621 Foto di lavanderie con lavello a vasca singola e ante in stile shaker
Filtra anche per:
Budget
Ordina per:Popolari oggi
141 - 160 di 621 foto
1 di 3
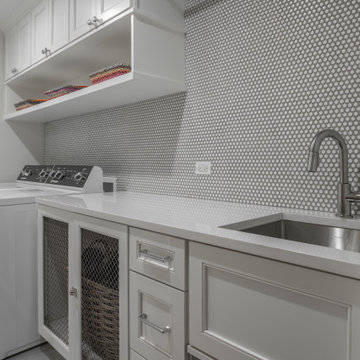
Foto di una piccola lavanderia multiuso country con lavello a vasca singola, ante in stile shaker, ante bianche, top in quarzo composito, pareti grigie, pavimento in gres porcellanato, lavatrice e asciugatrice affiancate, pavimento grigio e top bianco
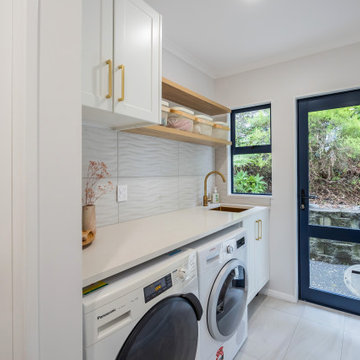
A neutral colour palette was the main aspect of the brief setting the tone for a sophisticated and elegant home.
We chose to go with a white laundry as it is timeless and classic. This laundry exudes a sense of elegance, cleanliness, and freshness.
The white backdrop elegantly allows the floating timber shelves, the captivating wavy splashback tiles, and the eye-catching brushed gold tapware and handles to take center stage as the focal points of the space.
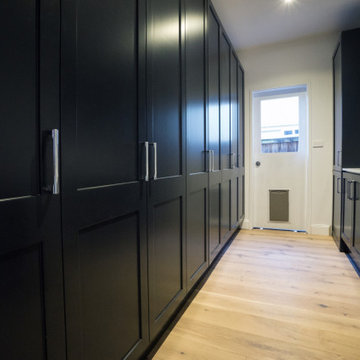
Esempio di una piccola lavanderia contemporanea con ante in stile shaker, ante nere, lavello a vasca singola, top in quarzo composito, pareti bianche, parquet chiaro, pavimento marrone e top bianco

This dark, dreary kitchen was large, but not being used well. The family of 7 had outgrown the limited storage and experienced traffic bottlenecks when in the kitchen together. A bright, cheerful and more functional kitchen was desired, as well as a new pantry space.
We gutted the kitchen and closed off the landing through the door to the garage to create a new pantry. A frosted glass pocket door eliminates door swing issues. In the pantry, a small access door opens to the garage so groceries can be loaded easily. Grey wood-look tile was laid everywhere.
We replaced the small window and added a 6’x4’ window, instantly adding tons of natural light. A modern motorized sheer roller shade helps control early morning glare. Three free-floating shelves are to the right of the window for favorite décor and collectables.
White, ceiling-height cabinets surround the room. The full-overlay doors keep the look seamless. Double dishwashers, double ovens and a double refrigerator are essentials for this busy, large family. An induction cooktop was chosen for energy efficiency, child safety, and reliability in cooking. An appliance garage and a mixer lift house the much-used small appliances.
An ice maker and beverage center were added to the side wall cabinet bank. The microwave and TV are hidden but have easy access.
The inspiration for the room was an exclusive glass mosaic tile. The large island is a glossy classic blue. White quartz countertops feature small flecks of silver. Plus, the stainless metal accent was even added to the toe kick!
Upper cabinet, under-cabinet and pendant ambient lighting, all on dimmers, was added and every light (even ceiling lights) is LED for energy efficiency.
White-on-white modern counter stools are easy to clean. Plus, throughout the room, strategically placed USB outlets give tidy charging options.
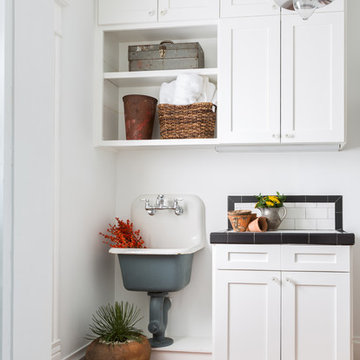
Immagine di una lavanderia american style con lavello a vasca singola, ante in stile shaker, ante bianche, top piastrellato, pareti bianche e pavimento in terracotta
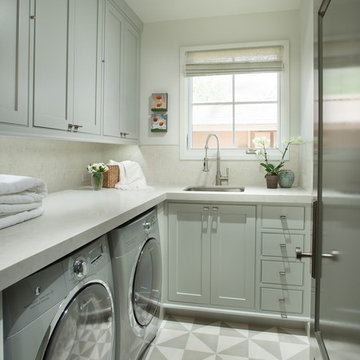
Immagine di una sala lavanderia tradizionale con lavello a vasca singola, ante in stile shaker, ante grigie, pareti bianche, lavatrice e asciugatrice affiancate, pavimento multicolore e top bianco
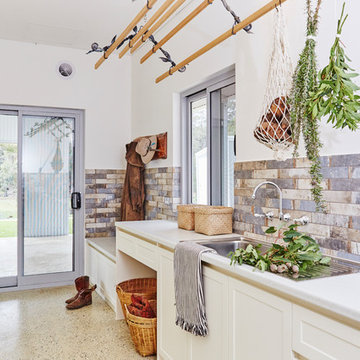
Bianca Turri Photographer
Foto di una grande sala lavanderia tradizionale con lavello a vasca singola, ante in stile shaker, ante bianche, top in laminato, pareti bianche, pavimento in cemento, pavimento grigio e top grigio
Foto di una grande sala lavanderia tradizionale con lavello a vasca singola, ante in stile shaker, ante bianche, top in laminato, pareti bianche, pavimento in cemento, pavimento grigio e top grigio

Only a few minutes from the project to the left (Another Minnetonka Finished Basement) this space was just as cluttered, dark, and under utilized.
Done in tandem with Landmark Remodeling, this space had a specific aesthetic: to be warm, with stained cabinetry, gas fireplace, and wet bar.
They also have a musically inclined son who needed a place for his drums and piano. We had amble space to accomodate everything they wanted.
We decided to move the existing laundry to another location, which allowed for a true bar space and two-fold, a dedicated laundry room with folding counter and utility closets.
The existing bathroom was one of the scariest we've seen, but we knew we could save it.
Overall the space was a huge transformation!
Photographer- Height Advantages
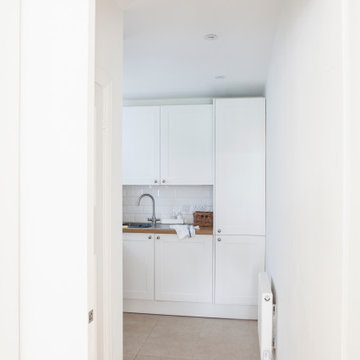
Using classic shaker style units and metro tiles we created this small, but perfectly formed light and airy utility room, incorporating a tall broom cupboard, integrated under counter freezer, sink unit, washing basket storage, large freestanding boiler and stacked washing machine and tumble dryer, as well as timber shelving for displaying glass vases across the window.
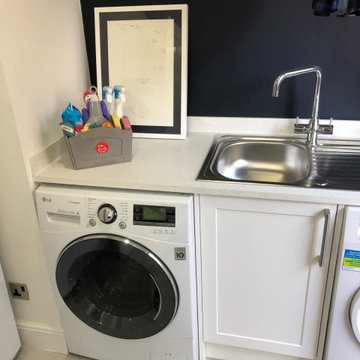
small utility room
Foto di una piccola sala lavanderia chic con lavello a vasca singola, ante in stile shaker, ante bianche, top in superficie solida, pareti blu, pavimento in vinile, lavatrice e asciugatrice affiancate, pavimento beige e top bianco
Foto di una piccola sala lavanderia chic con lavello a vasca singola, ante in stile shaker, ante bianche, top in superficie solida, pareti blu, pavimento in vinile, lavatrice e asciugatrice affiancate, pavimento beige e top bianco
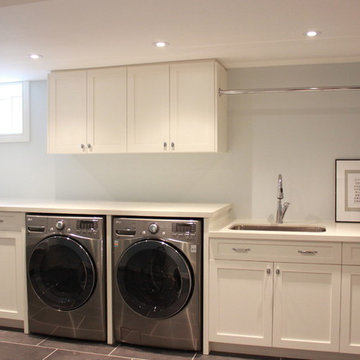
Immagine di una lavanderia multiuso classica di medie dimensioni con lavello a vasca singola, ante in stile shaker, ante bianche, lavatrice e asciugatrice affiancate, top in superficie solida, pareti bianche, pavimento in gres porcellanato e pavimento grigio

Cabinetry: Starmark
Style: Bridgeport w/ Five Piece Drawer Fronts
Finish: Cherry Natural/Maple White
Countertop: (Contractor Provided)
Sink: (Contractor Provided)
Hardware: (Contractor Provided)
Tile: (Contractor Provided)
Designer: Andrea Yeip
Builder/Contractor: Holsbeke Construction
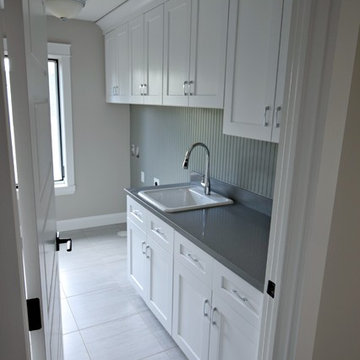
This spec home in the Washington Park neighborhood of Denver boasts a beautiful transitional design of open floorplan, coffered ceiling, and plenty of cabinetry throughout.
Laundry Room: J & K Cabinetry, White Shaker
Design by: Paul Lintault, BKC Kitchen and Bath, in partnership with Denver Design Build.
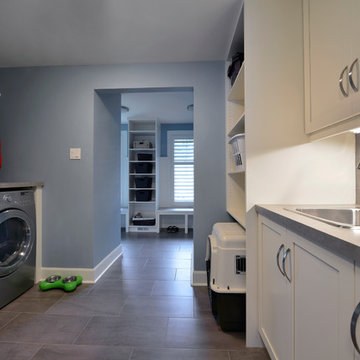
Ispirazione per una sala lavanderia con lavello a vasca singola, ante in stile shaker, ante bianche, top in laminato, pareti blu, pavimento con piastrelle in ceramica e lavatrice e asciugatrice affiancate
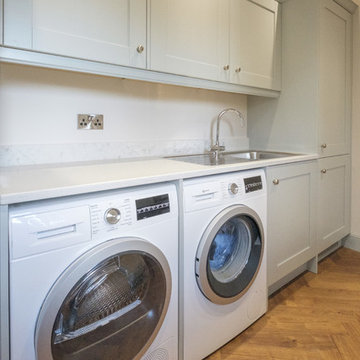
Frankie & Friends Photography
Esempio di una lavanderia costiera di medie dimensioni con lavello a vasca singola, ante in stile shaker, top in quarzite e top bianco
Esempio di una lavanderia costiera di medie dimensioni con lavello a vasca singola, ante in stile shaker, top in quarzite e top bianco
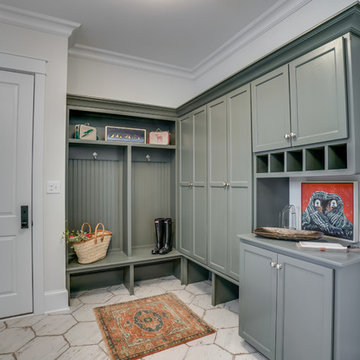
Photography by HD Bros
Ispirazione per una grande lavanderia rustica con lavello a vasca singola, ante in stile shaker, ante in legno bruno, pareti bianche, pavimento con piastrelle in ceramica e pavimento beige
Ispirazione per una grande lavanderia rustica con lavello a vasca singola, ante in stile shaker, ante in legno bruno, pareti bianche, pavimento con piastrelle in ceramica e pavimento beige
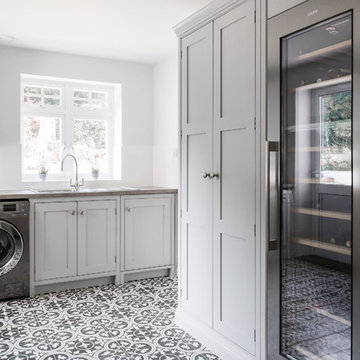
Whether it’s used as a laundry, cloakroom, stashing sports gear or for extra storage space a utility and boot room will help keep your kitchen clutter-free and ensure everything in your busy household is streamlined and organised!
Our head designer worked very closely with the clients on this project to create a utility and boot room that worked for all the family needs and made sure there was a place for everything. Masses of smart storage!
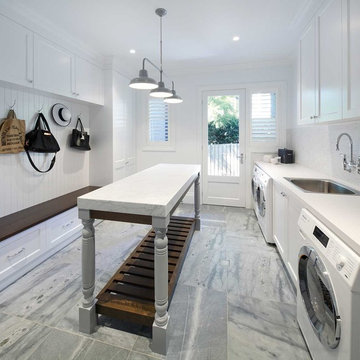
Expansive Turramurra laundry.
Foto di un'ampia sala lavanderia tradizionale con lavello a vasca singola, ante in stile shaker, ante bianche, top in superficie solida, pareti bianche, lavatrice e asciugatrice affiancate e pavimento grigio
Foto di un'ampia sala lavanderia tradizionale con lavello a vasca singola, ante in stile shaker, ante bianche, top in superficie solida, pareti bianche, lavatrice e asciugatrice affiancate e pavimento grigio

Foto di una sala lavanderia chic di medie dimensioni con lavello a vasca singola, ante in stile shaker, ante bianche, top in quarzo composito, pareti grigie, pavimento in ardesia, lavatrice e asciugatrice affiancate, pavimento grigio e top grigio
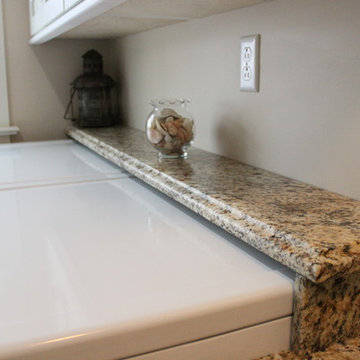
Ispirazione per una sala lavanderia chic con lavello a vasca singola, ante in stile shaker, ante bianche, top in granito, pareti beige, pavimento in gres porcellanato e lavatrice e asciugatrice affiancate
621 Foto di lavanderie con lavello a vasca singola e ante in stile shaker
8