Lavanderia
Ordina per:Popolari oggi
61 - 80 di 621 foto
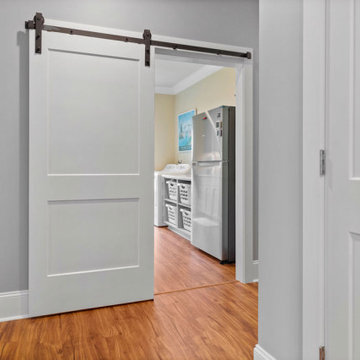
Hallway to laundry room with barn door.
Esempio di una grande sala lavanderia stile marino con ante in stile shaker, top in superficie solida, pareti gialle, lavatrice e asciugatrice affiancate, top bianco, lavello a vasca singola e ante blu
Esempio di una grande sala lavanderia stile marino con ante in stile shaker, top in superficie solida, pareti gialle, lavatrice e asciugatrice affiancate, top bianco, lavello a vasca singola e ante blu
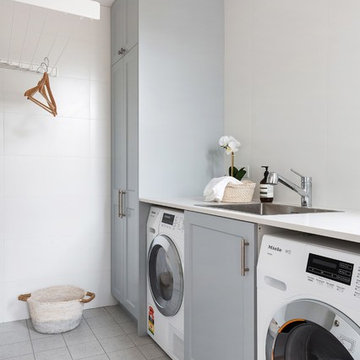
Ispirazione per una sala lavanderia minimal di medie dimensioni con lavello a vasca singola, ante in stile shaker, ante grigie, top in superficie solida, pavimento con piastrelle in ceramica, lavasciuga, pavimento grigio, top bianco e pareti grigie
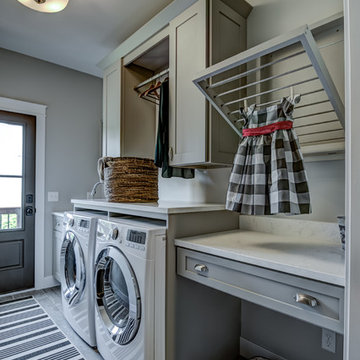
SpinVision Photography
Immagine di una lavanderia con lavello a vasca singola, ante in stile shaker, ante grigie, top in quarzo composito, pareti grigie e lavatrice e asciugatrice affiancate
Immagine di una lavanderia con lavello a vasca singola, ante in stile shaker, ante grigie, top in quarzo composito, pareti grigie e lavatrice e asciugatrice affiancate
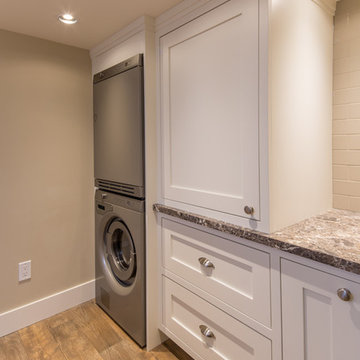
Esempio di una lavanderia multiuso tradizionale di medie dimensioni con lavello a vasca singola, ante in stile shaker, ante bianche, top in laminato, pareti beige, pavimento in vinile, lavatrice e asciugatrice a colonna e pavimento beige
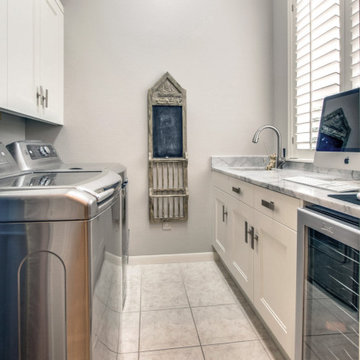
We feel a waterfall of emotion when we enter this monochromatic kitchen. The focus of this remodel was to update the clean lines and maintain the modern style. This was accomplished through the use of a bright white shaker style cabinet with a contemporary 2 step style and built-in appliances. The client expressed that organization and functionality of their cabinet interiors was a priority for them so we incorporated utensil, drawer and corner storage solutions that transfer their items with the slightest pull. A waterfall edge on the peninsula counter top shows off the beautiful marble stone and creates a feature unique to this kitchen.
Please note that phase I, the kitchen, was completed while Kay was employed by Redstone Kitchens. She served as the project manager and oversaw all aspects of kitchen design planning, cabinetry procurement, and material/fixture selection. Photos by Barrett Woodward of Showcase Photographers
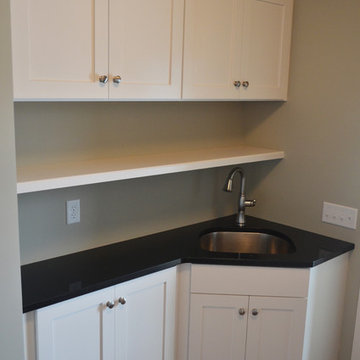
Immagine di una piccola lavanderia multiuso tradizionale con lavello a vasca singola, ante in stile shaker, ante bianche, top in granito, pareti beige e pavimento in legno massello medio
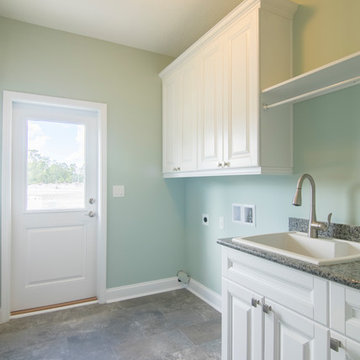
Foto di una lavanderia multiuso country di medie dimensioni con lavello a vasca singola, ante in stile shaker, ante bianche, top in legno, pareti grigie, pavimento in gres porcellanato, lavatrice e asciugatrice affiancate, pavimento grigio e top bianco
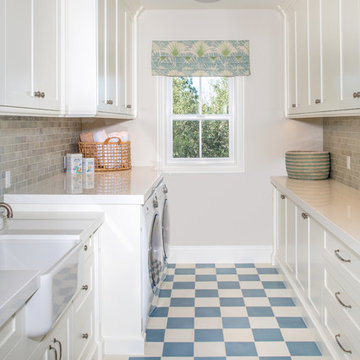
Ispirazione per una sala lavanderia chic con ante in stile shaker, ante bianche, lavatrice e asciugatrice affiancate, lavello a vasca singola e pavimento multicolore

Ispirazione per una sala lavanderia classica di medie dimensioni con lavello a vasca singola, ante in stile shaker, ante bianche, top in quarzo composito, paraspruzzi bianco, paraspruzzi con piastrelle di cemento, pareti bianche, pavimento con piastrelle in ceramica, lavatrice e asciugatrice affiancate e top grigio

Esempio di una sala lavanderia moderna di medie dimensioni con lavello a vasca singola, ante in stile shaker, ante bianche, top in quarzo composito, paraspruzzi bianco, paraspruzzi in gres porcellanato, pareti bianche, pavimento in legno massello medio, lavatrice e asciugatrice a colonna, pavimento marrone, top grigio e carta da parati
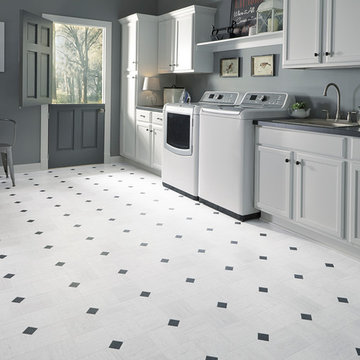
"Empire" luxury vinyl sheet flooring is an Art Deco-inspired linear marble look in a checkerboard layout that's accented by a 2" contrasting insert. Available in 3 colors (Carrara White shown).
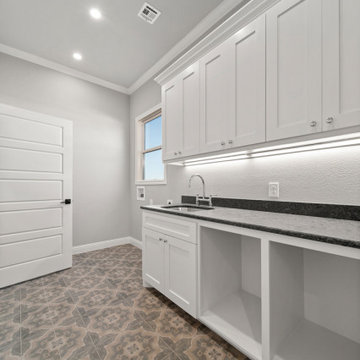
Idee per una grande sala lavanderia tradizionale con lavello a vasca singola, ante in stile shaker, ante bianche, top in granito, pareti grigie, pavimento in gres porcellanato, lavatrice e asciugatrice affiancate, pavimento nero e top nero

This dark, dreary kitchen was large, but not being used well. The family of 7 had outgrown the limited storage and experienced traffic bottlenecks when in the kitchen together. A bright, cheerful and more functional kitchen was desired, as well as a new pantry space.
We gutted the kitchen and closed off the landing through the door to the garage to create a new pantry. A frosted glass pocket door eliminates door swing issues. In the pantry, a small access door opens to the garage so groceries can be loaded easily. Grey wood-look tile was laid everywhere.
We replaced the small window and added a 6’x4’ window, instantly adding tons of natural light. A modern motorized sheer roller shade helps control early morning glare. Three free-floating shelves are to the right of the window for favorite décor and collectables.
White, ceiling-height cabinets surround the room. The full-overlay doors keep the look seamless. Double dishwashers, double ovens and a double refrigerator are essentials for this busy, large family. An induction cooktop was chosen for energy efficiency, child safety, and reliability in cooking. An appliance garage and a mixer lift house the much-used small appliances.
An ice maker and beverage center were added to the side wall cabinet bank. The microwave and TV are hidden but have easy access.
The inspiration for the room was an exclusive glass mosaic tile. The large island is a glossy classic blue. White quartz countertops feature small flecks of silver. Plus, the stainless metal accent was even added to the toe kick!
Upper cabinet, under-cabinet and pendant ambient lighting, all on dimmers, was added and every light (even ceiling lights) is LED for energy efficiency.
White-on-white modern counter stools are easy to clean. Plus, throughout the room, strategically placed USB outlets give tidy charging options.
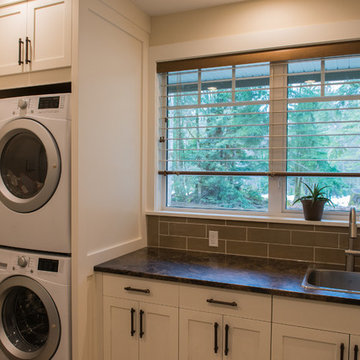
Well designed laundry room with lots of cupboard space. Counterspace and single sink. Photo by Innocent Thunder Photography.
Ispirazione per una lavanderia multiuso country di medie dimensioni con lavello a vasca singola, ante in stile shaker, ante bianche, top in laminato, pareti beige, pavimento in legno massello medio e lavatrice e asciugatrice a colonna
Ispirazione per una lavanderia multiuso country di medie dimensioni con lavello a vasca singola, ante in stile shaker, ante bianche, top in laminato, pareti beige, pavimento in legno massello medio e lavatrice e asciugatrice a colonna
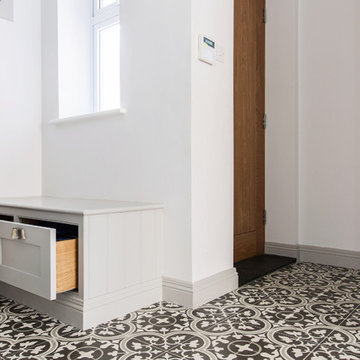
Whether it’s used as a laundry, cloakroom, stashing sports gear or for extra storage space a utility and boot room will help keep your kitchen clutter-free and ensure everything in your busy household is streamlined and organised!
Our head designer worked very closely with the clients on this project to create a utility and boot room that worked for all the family needs and made sure there was a place for everything. Masses of smart storage!
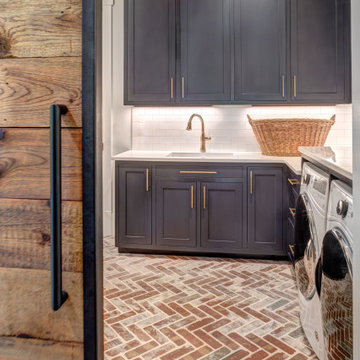
Laundry room with connection to hall and master closet.
Idee per una lavanderia country con lavello a vasca singola, ante in stile shaker, ante blu, top in quarzo composito, pareti bianche, pavimento in mattoni, lavatrice e asciugatrice affiancate, pavimento rosso e top bianco
Idee per una lavanderia country con lavello a vasca singola, ante in stile shaker, ante blu, top in quarzo composito, pareti bianche, pavimento in mattoni, lavatrice e asciugatrice affiancate, pavimento rosso e top bianco

Ispirazione per una sala lavanderia stile rurale di medie dimensioni con lavello a vasca singola, ante in stile shaker, ante verdi, top in granito, pareti verdi, pavimento in pietra calcarea e lavatrice e asciugatrice affiancate

This mudroom is finished in grey melamine with shaker raised panel door fronts and butcher block counter tops. Bead board backing was used on the wall where coats hang to protect the wall and providing a more built-in look.
Bench seating is flanked with large storage drawers and both open and closed upper cabinetry. Above the washer and dryer there is ample space for sorting and folding clothes along with a hanging rod above the sink for drying out hanging items.
Designed by Jamie Wilson for Closet Organizing Systems

We redesigned this client’s laundry space so that it now functions as a Mudroom and Laundry. There is a place for everything including drying racks and charging station for this busy family. Now there are smiles when they walk in to this charming bright room because it has ample storage and space to work!
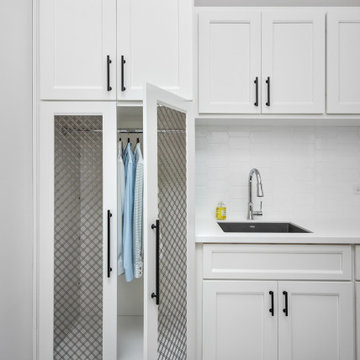
Ispirazione per una lavanderia country con lavello a vasca singola, ante in stile shaker, ante bianche, paraspruzzi bianco, pareti grigie, pavimento multicolore e top bianco
4