621 Foto di lavanderie con lavello a vasca singola e ante in stile shaker
Filtra anche per:
Budget
Ordina per:Popolari oggi
81 - 100 di 621 foto
1 di 3
Marble penny rounds, brass handles and an integrated laundry chute make for a convenient and beautiful laundry space.
Idee per una sala lavanderia stile marinaro di medie dimensioni con lavello a vasca singola, ante in stile shaker, ante bianche, top in quarzite, paraspruzzi in marmo, pareti bianche, pavimento in gres porcellanato, lavatrice e asciugatrice affiancate, top bianco, paraspruzzi grigio e pavimento grigio
Idee per una sala lavanderia stile marinaro di medie dimensioni con lavello a vasca singola, ante in stile shaker, ante bianche, top in quarzite, paraspruzzi in marmo, pareti bianche, pavimento in gres porcellanato, lavatrice e asciugatrice affiancate, top bianco, paraspruzzi grigio e pavimento grigio
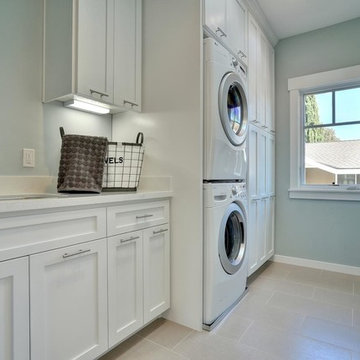
Foto di una sala lavanderia classica di medie dimensioni con lavello a vasca singola, ante in stile shaker, ante bianche, top in quarzo composito, pareti blu, pavimento in gres porcellanato e lavatrice e asciugatrice a colonna

This updated ain floor transformation keeps a traditional style while having updated functionality and finishes. This space boasts interesting, quirky and unexpected design features everywhere you look.
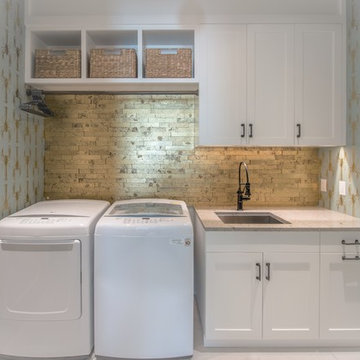
Impactful design can be found even in the smallest spaces. Who wouldn’t want to come and do laundry in this delightfully warm and inviting laundry room? The gold brick tile and lobster print wall paper bring a sense of class and whimsy that would make anyone want to visit the space.

Ispirazione per una grande sala lavanderia country con lavello a vasca singola, ante in stile shaker, ante bianche, top in quarzite, paraspruzzi verde, paraspruzzi in legno, pareti verdi, pavimento con piastrelle in ceramica, lavatrice e asciugatrice affiancate, pavimento grigio, top nero, soffitto a volta e carta da parati
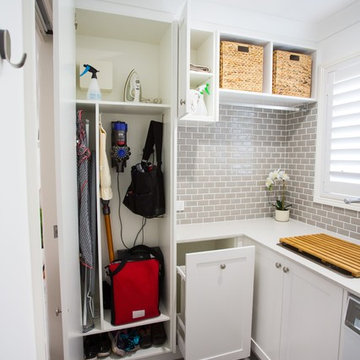
Laundry with loads of clever storage solutions!
Ispirazione per una piccola sala lavanderia classica con lavello a vasca singola, ante in stile shaker, ante bianche, top in quarzo composito, pareti bianche, pavimento in gres porcellanato, pavimento grigio e top bianco
Ispirazione per una piccola sala lavanderia classica con lavello a vasca singola, ante in stile shaker, ante bianche, top in quarzo composito, pareti bianche, pavimento in gres porcellanato, pavimento grigio e top bianco
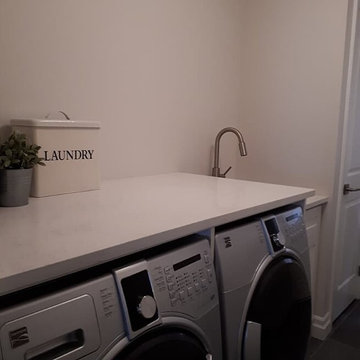
What started out as a kitchen renovation turned into a whole house renovation for these clients. We installed a custom White Kitchen with a Cambria Torquay countertop, a subway style backsplash with Antique Nickle hardware. We installed a Hand scraped Engendered Hardwood floor throughout the main floor as well as up the stairs. We then replaced the pillars and posts and painted them a nice white and re-stained the hand rail. We built a stack stone fireplace with a live edge mantel. We then moved onto the bathrooms with new vanities, tiles, freestanding tubs, Caesarstone countertops with square undermount sinks, faucets, lighting and mirrors. We then finished off in the laundry room to build in the washer and dryer with a Cambria countertop and custom cabinetry.

We redesigned this client’s laundry space so that it now functions as a Mudroom and Laundry. There is a place for everything including drying racks and charging station for this busy family. Now there are smiles when they walk in to this charming bright room because it has ample storage and space to work!

Whether it’s used as a laundry, cloakroom, stashing sports gear or for extra storage space a utility and boot room will help keep your kitchen clutter-free and ensure everything in your busy household is streamlined and organised!
Our head designer worked very closely with the clients on this project to create a utility and boot room that worked for all the family needs and made sure there was a place for everything. Masses of smart storage!
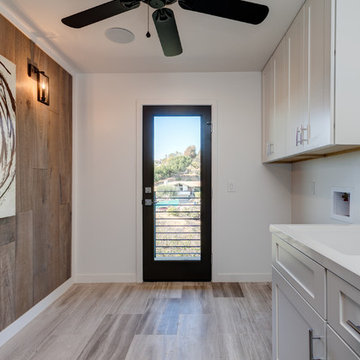
Esempio di una lavanderia minimal con lavello a vasca singola, ante in stile shaker, ante bianche e pareti bianche
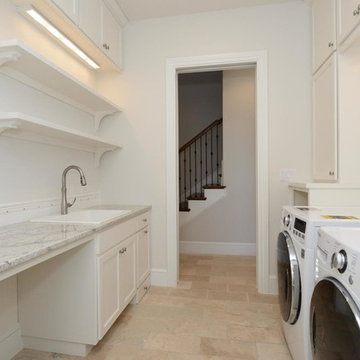
Idee per una sala lavanderia chic di medie dimensioni con lavello a vasca singola, ante in stile shaker, ante bianche, top in granito, pareti bianche, pavimento in travertino, lavatrice e asciugatrice affiancate, pavimento beige e top grigio
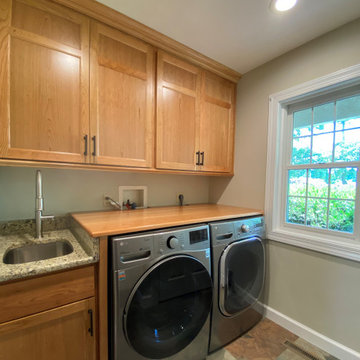
The custom cherry cabinetry is carried over into the laundry room.
Immagine di una piccola sala lavanderia chic con lavello a vasca singola, ante in stile shaker, ante in legno scuro, top in granito, pareti beige, pavimento con piastrelle in ceramica, lavatrice e asciugatrice affiancate, pavimento multicolore e top beige
Immagine di una piccola sala lavanderia chic con lavello a vasca singola, ante in stile shaker, ante in legno scuro, top in granito, pareti beige, pavimento con piastrelle in ceramica, lavatrice e asciugatrice affiancate, pavimento multicolore e top beige
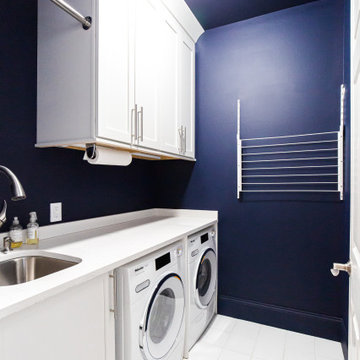
Foto di una piccola sala lavanderia bohémian con lavello a vasca singola, ante in stile shaker, ante bianche, top in quarzo composito, pareti blu, lavatrice e asciugatrice affiancate e top bianco

Esempio di una sala lavanderia tradizionale di medie dimensioni con lavello a vasca singola, ante in stile shaker, ante bianche, pareti multicolore, lavatrice e asciugatrice affiancate, pavimento beige, top marrone e carta da parati
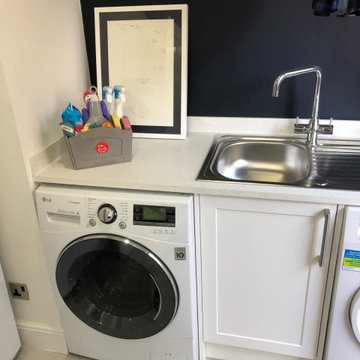
small utility room
Foto di una piccola sala lavanderia chic con lavello a vasca singola, ante in stile shaker, ante bianche, top in superficie solida, pareti blu, pavimento in vinile, lavatrice e asciugatrice affiancate, pavimento beige e top bianco
Foto di una piccola sala lavanderia chic con lavello a vasca singola, ante in stile shaker, ante bianche, top in superficie solida, pareti blu, pavimento in vinile, lavatrice e asciugatrice affiancate, pavimento beige e top bianco

This dark, dreary kitchen was large, but not being used well. The family of 7 had outgrown the limited storage and experienced traffic bottlenecks when in the kitchen together. A bright, cheerful and more functional kitchen was desired, as well as a new pantry space.
We gutted the kitchen and closed off the landing through the door to the garage to create a new pantry. A frosted glass pocket door eliminates door swing issues. In the pantry, a small access door opens to the garage so groceries can be loaded easily. Grey wood-look tile was laid everywhere.
We replaced the small window and added a 6’x4’ window, instantly adding tons of natural light. A modern motorized sheer roller shade helps control early morning glare. Three free-floating shelves are to the right of the window for favorite décor and collectables.
White, ceiling-height cabinets surround the room. The full-overlay doors keep the look seamless. Double dishwashers, double ovens and a double refrigerator are essentials for this busy, large family. An induction cooktop was chosen for energy efficiency, child safety, and reliability in cooking. An appliance garage and a mixer lift house the much-used small appliances.
An ice maker and beverage center were added to the side wall cabinet bank. The microwave and TV are hidden but have easy access.
The inspiration for the room was an exclusive glass mosaic tile. The large island is a glossy classic blue. White quartz countertops feature small flecks of silver. Plus, the stainless metal accent was even added to the toe kick!
Upper cabinet, under-cabinet and pendant ambient lighting, all on dimmers, was added and every light (even ceiling lights) is LED for energy efficiency.
White-on-white modern counter stools are easy to clean. Plus, throughout the room, strategically placed USB outlets give tidy charging options.
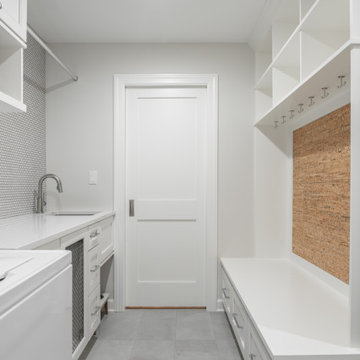
Esempio di una piccola lavanderia multiuso country con lavello a vasca singola, ante in stile shaker, ante bianche, top in quarzo composito, pareti grigie, pavimento in gres porcellanato, lavatrice e asciugatrice affiancate, pavimento grigio e top bianco
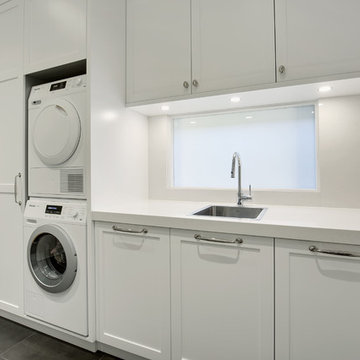
Tall shaker style laundry, designed and made at the same time as the matching kitchen.
Photos: Paul Worsley @ Live By The Sea
Ispirazione per una lavanderia multiuso tradizionale di medie dimensioni con lavello a vasca singola, ante in stile shaker, ante bianche, top in quarzo composito, pareti bianche, pavimento in ardesia, lavatrice e asciugatrice a colonna e pavimento grigio
Ispirazione per una lavanderia multiuso tradizionale di medie dimensioni con lavello a vasca singola, ante in stile shaker, ante bianche, top in quarzo composito, pareti bianche, pavimento in ardesia, lavatrice e asciugatrice a colonna e pavimento grigio
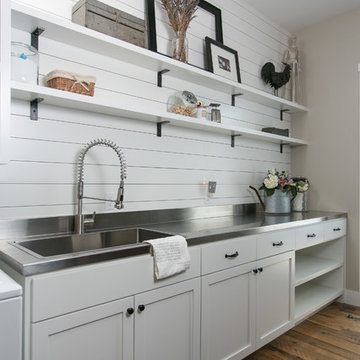
Foto di una grande sala lavanderia country con lavello a vasca singola, ante in stile shaker, ante bianche, top in acciaio inossidabile, pareti beige, pavimento in legno massello medio, lavatrice e asciugatrice affiancate e pavimento marrone
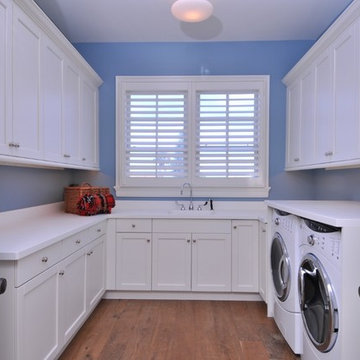
Ispirazione per una sala lavanderia costiera di medie dimensioni con lavello a vasca singola, pareti blu, parquet scuro, lavatrice e asciugatrice affiancate, ante bianche, top in marmo, ante in stile shaker, pavimento marrone e top bianco
621 Foto di lavanderie con lavello a vasca singola e ante in stile shaker
5