552 Foto di lavanderie con lavatrice e asciugatrice nascoste
Filtra anche per:
Budget
Ordina per:Popolari oggi
161 - 180 di 552 foto
1 di 3
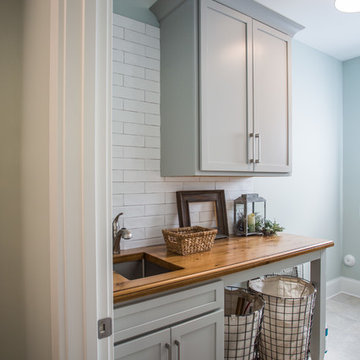
Ispirazione per una sala lavanderia tradizionale con ante in stile shaker, ante grigie, top in legno, pareti grigie, lavatrice e asciugatrice nascoste, pavimento grigio e top marrone
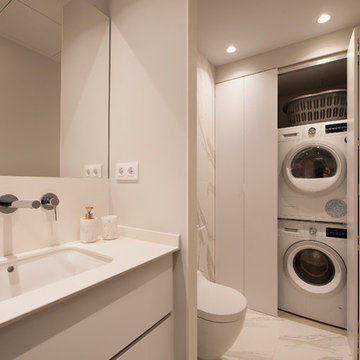
Sincro
Esempio di un piccolo ripostiglio-lavanderia moderno con ante con riquadro incassato, ante bianche, pareti bianche, pavimento in gres porcellanato, lavatrice e asciugatrice nascoste e pavimento bianco
Esempio di un piccolo ripostiglio-lavanderia moderno con ante con riquadro incassato, ante bianche, pareti bianche, pavimento in gres porcellanato, lavatrice e asciugatrice nascoste e pavimento bianco

Custom Built home designed to fit on an undesirable lot provided a great opportunity to think outside of the box with creating a large open concept living space with a kitchen, dining room, living room, and sitting area. This space has extra high ceilings with concrete radiant heat flooring and custom IKEA cabinetry throughout. The master suite sits tucked away on one side of the house while the other bedrooms are upstairs with a large flex space, great for a kids play area!
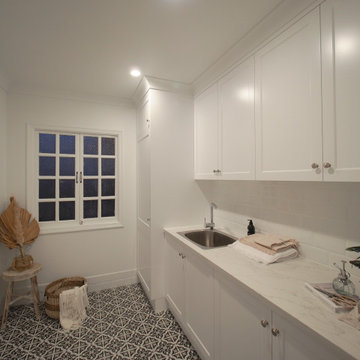
Laundry with white cabinetry and patterned floor tiles.
Foto di una sala lavanderia minimal con ante in stile shaker, ante bianche, top in marmo, paraspruzzi bianco, paraspruzzi con piastrelle in ceramica, pavimento con piastrelle in ceramica, lavatrice e asciugatrice nascoste, pavimento multicolore e top bianco
Foto di una sala lavanderia minimal con ante in stile shaker, ante bianche, top in marmo, paraspruzzi bianco, paraspruzzi con piastrelle in ceramica, pavimento con piastrelle in ceramica, lavatrice e asciugatrice nascoste, pavimento multicolore e top bianco

photo credit: Haris Kenjar
Idee per una lavanderia moderna con lavello stile country, ante bianche, top in legno, pareti bianche, pavimento in terracotta, pavimento blu, lavatrice e asciugatrice nascoste, top bianco e ante in stile shaker
Idee per una lavanderia moderna con lavello stile country, ante bianche, top in legno, pareti bianche, pavimento in terracotta, pavimento blu, lavatrice e asciugatrice nascoste, top bianco e ante in stile shaker

Foto di una lavanderia multiuso bohémian di medie dimensioni con lavello sottopiano, ante in stile shaker, ante grigie, top in marmo, pareti bianche, pavimento in cemento, lavatrice e asciugatrice nascoste, pavimento grigio e top bianco

Heather Ryan, Interior Designer
H.Ryan Studio - Scottsdale, AZ
www.hryanstudio.com
Immagine di una sala lavanderia chic di medie dimensioni con lavello stile country, ante in stile shaker, ante in legno scuro, top in legno, paraspruzzi grigio, paraspruzzi in legno, pareti bianche, pavimento in pietra calcarea, lavatrice e asciugatrice nascoste, pavimento nero, top nero e pareti in legno
Immagine di una sala lavanderia chic di medie dimensioni con lavello stile country, ante in stile shaker, ante in legno scuro, top in legno, paraspruzzi grigio, paraspruzzi in legno, pareti bianche, pavimento in pietra calcarea, lavatrice e asciugatrice nascoste, pavimento nero, top nero e pareti in legno

Mud Room with dark gray bench and charging station. Barn door with an X to close to keep messes behind close doors.
Ispirazione per una lavanderia multiuso classica di medie dimensioni con ante in stile shaker, ante grigie, top in legno, paraspruzzi grigio, paraspruzzi in legno, pareti grigie, parquet chiaro, lavatrice e asciugatrice nascoste, pavimento grigio e top grigio
Ispirazione per una lavanderia multiuso classica di medie dimensioni con ante in stile shaker, ante grigie, top in legno, paraspruzzi grigio, paraspruzzi in legno, pareti grigie, parquet chiaro, lavatrice e asciugatrice nascoste, pavimento grigio e top grigio

Foto di una grande lavanderia multiuso moderna con lavello a vasca singola, ante lisce, ante in legno bruno, top in quarzo composito, paraspruzzi con lastra di vetro, pareti bianche, pavimento in vinile, lavatrice e asciugatrice nascoste, pavimento marrone, top bianco e soffitto a volta

Foto di una grande lavanderia multiuso minimal con lavello integrato, ante lisce, ante in legno chiaro, top in superficie solida, pareti bianche, pavimento con piastrelle in ceramica e lavatrice e asciugatrice nascoste
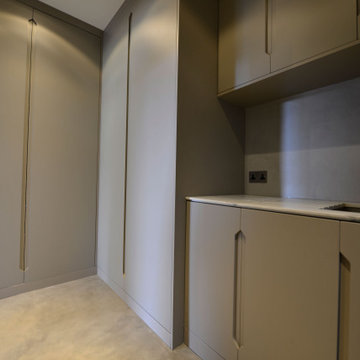
Esempio di una grande sala lavanderia contemporanea con lavello da incasso, ante lisce, ante grigie, top in marmo, pareti grigie, parquet chiaro, lavatrice e asciugatrice nascoste, pavimento beige e top bianco
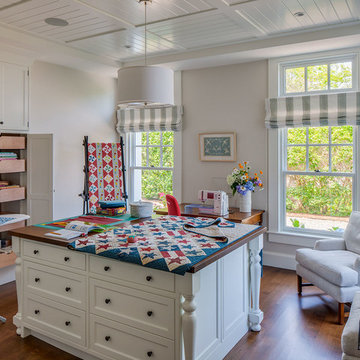
Custom coastal home on Cape Cod by Polhemus Savery DaSilva Architects Builders.
2018 BRICC AWARD (GOLD)
2018 PRISM AWARD (GOLD) //
Scope Of Work: Architecture, Construction //
Living Space: 7,005ft²
Photography: Brian Vanden Brink //
Laundry room.

photo: Marita Weil, designer: Michelle Mentzer, Cabinets: Platinum Kitchens
Ispirazione per una grande lavanderia multiuso country con lavello sottopiano, ante con bugna sagomata, ante con finitura invecchiata, top in granito, pavimento in travertino, lavatrice e asciugatrice nascoste e pareti beige
Ispirazione per una grande lavanderia multiuso country con lavello sottopiano, ante con bugna sagomata, ante con finitura invecchiata, top in granito, pavimento in travertino, lavatrice e asciugatrice nascoste e pareti beige

TEAM
Architect: LDa Architecture & Interiors
Interior Design: LDa Architecture & Interiors
Builder: Stefco Builders
Landscape Architect: Hilarie Holdsworth Design
Photographer: Greg Premru
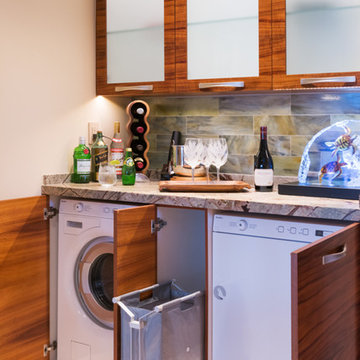
Interior Design Solutions
www.idsmaui.com
Greg Hoxsie Photography, Today Magazine, LLC
Foto di una lavanderia multiuso tradizionale con ante lisce, ante in legno scuro, top in marmo, pareti beige, pavimento in pietra calcarea e lavatrice e asciugatrice nascoste
Foto di una lavanderia multiuso tradizionale con ante lisce, ante in legno scuro, top in marmo, pareti beige, pavimento in pietra calcarea e lavatrice e asciugatrice nascoste
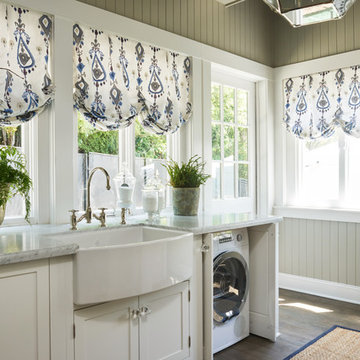
Peter Valli
Immagine di una sala lavanderia tradizionale con lavello stile country, ante in stile shaker, ante bianche, top in granito, pareti beige, pavimento in legno massello medio e lavatrice e asciugatrice nascoste
Immagine di una sala lavanderia tradizionale con lavello stile country, ante in stile shaker, ante bianche, top in granito, pareti beige, pavimento in legno massello medio e lavatrice e asciugatrice nascoste
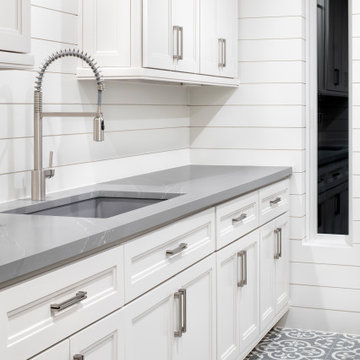
Ispirazione per una sala lavanderia country di medie dimensioni con lavello sottopiano, ante con riquadro incassato, ante bianche, pareti bianche, pavimento con piastrelle in ceramica, lavatrice e asciugatrice nascoste, pavimento grigio, top grigio e top in quarzo composito

This 3 storey mid-terrace townhouse on the Harringay Ladder was in desperate need for some modernisation and general recuperation, having not been altered for several decades.
We were appointed to reconfigure and completely overhaul the outrigger over two floors which included new kitchen/dining and replacement conservatory to the ground with bathroom, bedroom & en-suite to the floor above.
Like all our projects we considered a variety of layouts and paid close attention to the form of the new extension to replace the uPVC conservatory to the rear garden. Conceived as a garden room, this space needed to be flexible forming an extension to the kitchen, containing utilities, storage and a nursery for plants but a space that could be closed off with when required, which led to discrete glazed pocket sliding doors to retain natural light.
We made the most of the north-facing orientation by adopting a butterfly roof form, typical to the London terrace, and introduced high-level clerestory windows, reaching up like wings to bring in morning and evening sunlight. An entirely bespoke glazed roof, double glazed panels supported by exposed Douglas fir rafters, provides an abundance of light at the end of the spacial sequence, a threshold space between the kitchen and the garden.
The orientation also meant it was essential to enhance the thermal performance of the un-insulated and damp masonry structure so we introduced insulation to the roof, floor and walls, installed passive ventilation which increased the efficiency of the external envelope.
A predominantly timber-based material palette of ash veneered plywood, for the garden room walls and new cabinets throughout, douglas fir doors and windows and structure, and an oak engineered floor all contribute towards creating a warm and characterful space.

This pantry was designed and made for a Georgian house near Bath. The client and the interior designers decided to take inspiration from the original Georgian doors and panelling for the style of the kitchen and the pantry.
This is a classic English country pantry with a modern twist. In the centre of the tall cupboards are two integrated larder units. The rest of the cupboards are organised for laundry, cleaning and other household requirements.
Designed and hand built by Tim Wood

We took a main level laundry room off the garage and moved it directly above the existing laundry more conveniently located near the 2nd floor bedrooms. The laundry was tucked into the unfinished attic space. Custom Made Cabinetry with laundry basket cubbies help to keep this busy family organized.
552 Foto di lavanderie con lavatrice e asciugatrice nascoste
9