552 Foto di lavanderie con lavatrice e asciugatrice nascoste
Filtra anche per:
Budget
Ordina per:Popolari oggi
121 - 140 di 552 foto
1 di 3
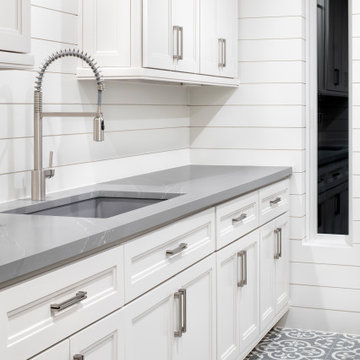
Ispirazione per una sala lavanderia country di medie dimensioni con lavello sottopiano, ante con riquadro incassato, ante bianche, pareti bianche, pavimento con piastrelle in ceramica, lavatrice e asciugatrice nascoste, pavimento grigio, top grigio e top in quarzo composito

TEAM
Architect: LDa Architecture & Interiors
Interior Design: LDa Architecture & Interiors
Builder: Stefco Builders
Landscape Architect: Hilarie Holdsworth Design
Photographer: Greg Premru
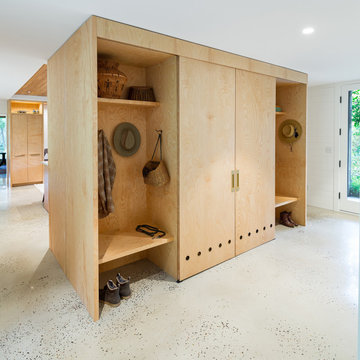
Foto di una lavanderia multiuso minimalista con ante lisce, ante in legno chiaro, top in legno, pavimento in cemento, lavatrice e asciugatrice nascoste e pavimento grigio
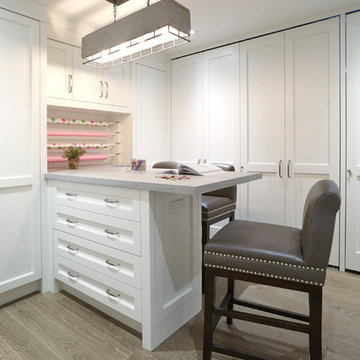
This multipurpose room serves as laundry storage and craft room.
Ispirazione per una lavanderia multiuso tradizionale di medie dimensioni con ante con riquadro incassato, ante bianche, top in superficie solida, parquet chiaro e lavatrice e asciugatrice nascoste
Ispirazione per una lavanderia multiuso tradizionale di medie dimensioni con ante con riquadro incassato, ante bianche, top in superficie solida, parquet chiaro e lavatrice e asciugatrice nascoste

Charcoal grey laundry room with concealed washer and dryer once could easily mistake this laundry as a butlers pantry. Looks too good to close the doors.

Cuarto de lavado con lavadora y secadora integradas.
Muebles modelo natura, laminados color verde fiordo. Espacio para roomba bajo mueble,
Espacio para separar ropa de color - blanca.
Barra para colgar.
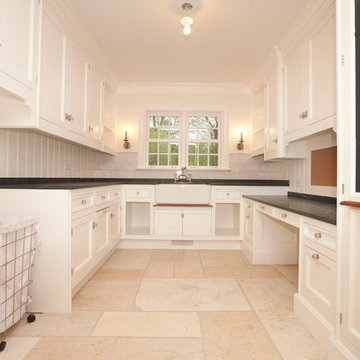
After Remodel
Esempio di una grande lavanderia multiuso chic con lavello stile country, ante bianche, pareti beige, pavimento in travertino, lavatrice e asciugatrice nascoste e ante con riquadro incassato
Esempio di una grande lavanderia multiuso chic con lavello stile country, ante bianche, pareti beige, pavimento in travertino, lavatrice e asciugatrice nascoste e ante con riquadro incassato

A compact extension that contains a utility area, wc and lots of extra storage for all and bikes.
Photo credit: Gavin Stewart
Foto di una piccola lavanderia multiuso chic con ante lisce, ante grigie, top in granito, pareti bianche, pavimento in mattoni, lavatrice e asciugatrice nascoste, top nero e lavello sottopiano
Foto di una piccola lavanderia multiuso chic con ante lisce, ante grigie, top in granito, pareti bianche, pavimento in mattoni, lavatrice e asciugatrice nascoste, top nero e lavello sottopiano
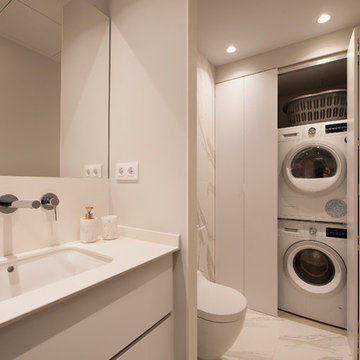
Sincro
Esempio di un piccolo ripostiglio-lavanderia moderno con ante con riquadro incassato, ante bianche, pareti bianche, pavimento in gres porcellanato, lavatrice e asciugatrice nascoste e pavimento bianco
Esempio di un piccolo ripostiglio-lavanderia moderno con ante con riquadro incassato, ante bianche, pareti bianche, pavimento in gres porcellanato, lavatrice e asciugatrice nascoste e pavimento bianco
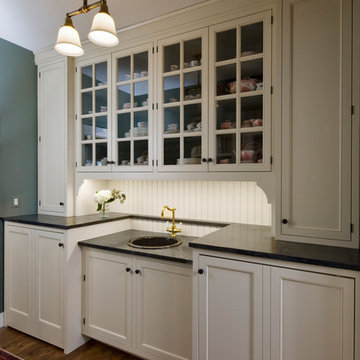
Butler's Pantry between kitchen and dining room doubles as a Laundry room. Laundry machines are hidden behind doors. Leslie Schwartz Photography
Idee per una piccola lavanderia multiuso chic con lavello a vasca singola, ante a filo, ante bianche, top in saponaria, pareti verdi, pavimento in legno massello medio, lavatrice e asciugatrice nascoste e top nero
Idee per una piccola lavanderia multiuso chic con lavello a vasca singola, ante a filo, ante bianche, top in saponaria, pareti verdi, pavimento in legno massello medio, lavatrice e asciugatrice nascoste e top nero
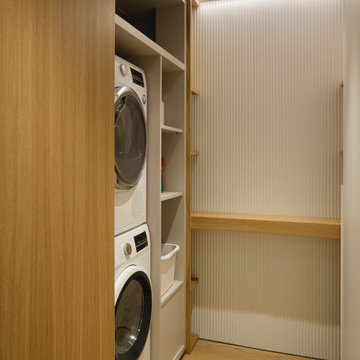
Esempio di un piccolo ripostiglio-lavanderia moderno con ante con riquadro incassato, ante in legno scuro e lavatrice e asciugatrice nascoste

What we have here is an expansive space perfect for a family of 5. Located in the beautiful village of Tewin, Hertfordshire, this beautiful home had a full renovation from the floor up.
The clients had a vision of creating a spacious, open-plan contemporary kitchen which would be entertaining central and big enough for their family of 5. They booked a showroom appointment and spoke with Alina, one of our expert kitchen designers.
Alina quickly translated the couple’s ideas, taking into consideration the new layout and personal specifications, which in the couple’s own words “Alina nailed the design”. Our Handleless Flat Slab design was selected by the couple with made-to-measure cabinetry that made full use of the room’s ceiling height. All cabinets were hand-painted in Pitch Black by Farrow & Ball and slatted real wood oak veneer cladding with a Pitch Black backdrop was dotted around the design.
All the elements from the range of Neff appliances to décor, blended harmoniously, with no one material or texture standing out and feeling disconnected. The overall effect is that of a contemporary kitchen with lots of light and colour. We are seeing lots more wood being incorporated into the modern home today.
Other features include a breakfast pantry with additional drawers for cereal and a tall single-door pantry, complete with internal drawers and a spice rack. The kitchen island sits in the middle with an L-shape kitchen layout surrounding it.
We also flowed the same design through to the utility.
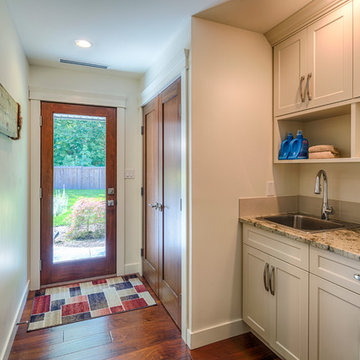
Foto di una sala lavanderia stile americano di medie dimensioni con lavello da incasso, ante in stile shaker, ante bianche, top in granito, pareti bianche, parquet scuro, lavatrice e asciugatrice nascoste e pavimento marrone

Foto di una lavanderia multiuso country di medie dimensioni con ante in stile shaker, paraspruzzi bianco, paraspruzzi con piastrelle in ceramica, pavimento in ardesia, pavimento multicolore, ante grigie, top in legno, pareti beige, lavatrice e asciugatrice nascoste e top grigio
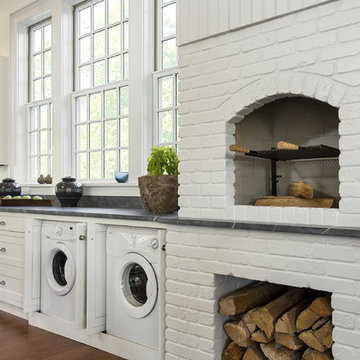
Rob Karosis
Foto di una lavanderia country con ante in stile shaker, ante bianche, pareti bianche, parquet scuro, top grigio e lavatrice e asciugatrice nascoste
Foto di una lavanderia country con ante in stile shaker, ante bianche, pareti bianche, parquet scuro, top grigio e lavatrice e asciugatrice nascoste
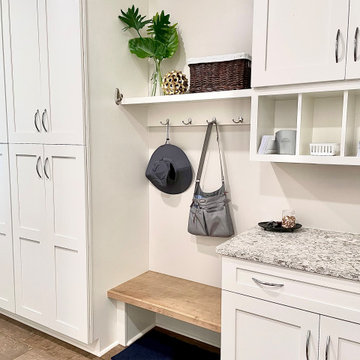
This custom built home was designed for a couple who were nearly retirement and caring for an elderly parent who required the use of a wheel chair. All of the spaces were designed with handicap accessibility, universal design, living-in-place and aging-in-place concepts in mind. The kitchen has both standing and seated prep areas, recessed knee space at the cooktop and bathroom sinks, raised washer and dryer, ergonomically placed appliances, wall oven, hidden microwave, wide openings and doors, easy maneuvering space and a perfect blend of private and public areas.
The Transitional design style blends modern and traditional elements in a balanced and pleasing way. An abundance of natural light supported by well designed artificial light sources keeps the home safe, pleasant and inviting.
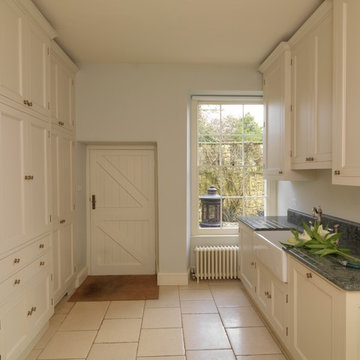
This pantry was designed and made for a Georgian house near Bath. The client and the interior designers decided to take inspiration from the original Georgian doors and panelling for the style of the kitchen and the pantry.
This is a classic English country pantry with a modern twist. In the centre of the tall cupboards are two integrated larder units. The rest of the cupboards are organised for laundry, cleaning and other household requirements.
Designed and hand built by Tim Wood

Anjie Blair Photography
Ispirazione per una lavanderia multiuso chic di medie dimensioni con lavello da incasso, ante in stile shaker, top in quarzo composito, pareti bianche, parquet scuro, lavatrice e asciugatrice nascoste, pavimento marrone, top bianco e ante blu
Ispirazione per una lavanderia multiuso chic di medie dimensioni con lavello da incasso, ante in stile shaker, top in quarzo composito, pareti bianche, parquet scuro, lavatrice e asciugatrice nascoste, pavimento marrone, top bianco e ante blu
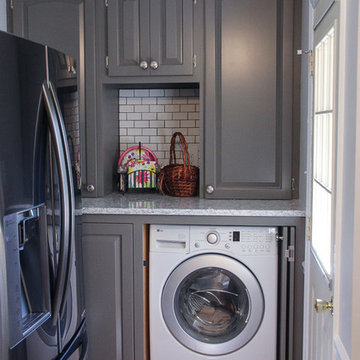
We added this laundry built in off the kitchen to match the cabinets.
Photos: Katharina Kaiser
Idee per una lavanderia multiuso con ante con bugna sagomata, ante grigie, top in quarzite, pareti grigie, pavimento in legno massello medio e lavatrice e asciugatrice nascoste
Idee per una lavanderia multiuso con ante con bugna sagomata, ante grigie, top in quarzite, pareti grigie, pavimento in legno massello medio e lavatrice e asciugatrice nascoste

Esempio di una lavanderia multiuso costiera di medie dimensioni con lavello sottopiano, ante lisce, ante blu, top in legno, pareti bianche, pavimento con piastrelle in ceramica, lavatrice e asciugatrice nascoste, pavimento blu e top marrone
552 Foto di lavanderie con lavatrice e asciugatrice nascoste
7