459 Foto di lavanderie con ante in legno scuro
Filtra anche per:
Budget
Ordina per:Popolari oggi
101 - 120 di 459 foto
1 di 3
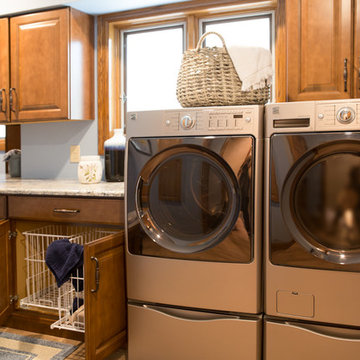
Project by Wiles Design Group. Their Cedar Rapids-based design studio serves the entire Midwest, including Iowa City, Dubuque, Davenport, and Waterloo, as well as North Missouri and St. Louis.
For more about Wiles Design Group, see here: https://wilesdesigngroup.com/
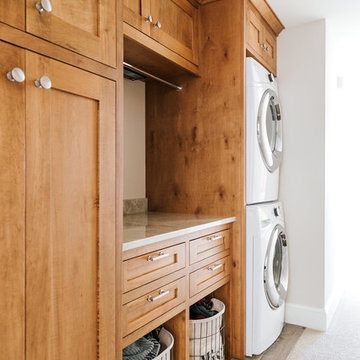
Esempio di una lavanderia multiuso chic di medie dimensioni con ante in stile shaker, ante in legno scuro, top in quarzite, pareti beige, pavimento con piastrelle in ceramica, lavatrice e asciugatrice a colonna e pavimento beige
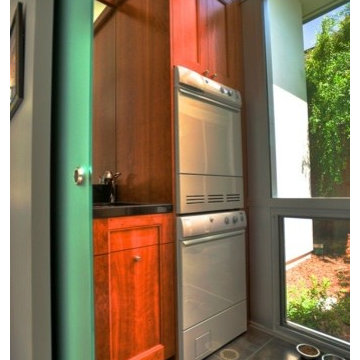
Kevin Ng Photography
Esempio di una piccola lavanderia multiuso moderna con lavello sottopiano, ante in legno scuro, top in superficie solida, pavimento in gres porcellanato e lavatrice e asciugatrice a colonna
Esempio di una piccola lavanderia multiuso moderna con lavello sottopiano, ante in legno scuro, top in superficie solida, pavimento in gres porcellanato e lavatrice e asciugatrice a colonna
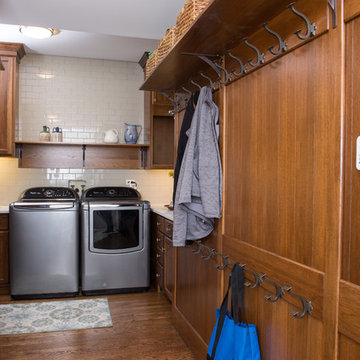
Alex Claney Photography
Foto di una grande sala lavanderia chic con lavello da incasso, ante con bugna sagomata, ante in legno scuro, top in quarzo composito, pareti grigie, parquet scuro, lavatrice e asciugatrice affiancate, pavimento marrone e top bianco
Foto di una grande sala lavanderia chic con lavello da incasso, ante con bugna sagomata, ante in legno scuro, top in quarzo composito, pareti grigie, parquet scuro, lavatrice e asciugatrice affiancate, pavimento marrone e top bianco

Montectio Spanish Estate Interior and Exterior. Offered by The Grubb Campbell Group, Village Properties.
Immagine di una grande sala lavanderia mediterranea con lavello da incasso, ante a filo, ante in legno scuro, top in marmo, pareti bianche, pavimento in legno massello medio e lavatrice e asciugatrice affiancate
Immagine di una grande sala lavanderia mediterranea con lavello da incasso, ante a filo, ante in legno scuro, top in marmo, pareti bianche, pavimento in legno massello medio e lavatrice e asciugatrice affiancate
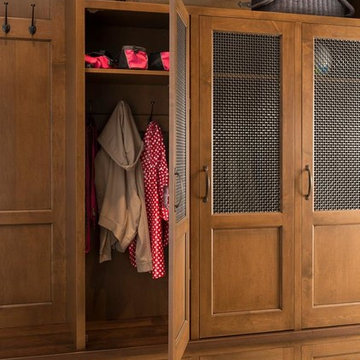
The laundry room, and/or a mud room, are often not much more than a collection of stuff that has nowhere else to go. Organize all the clutter in these areas with beautiful Wood-Mode cabinetry!
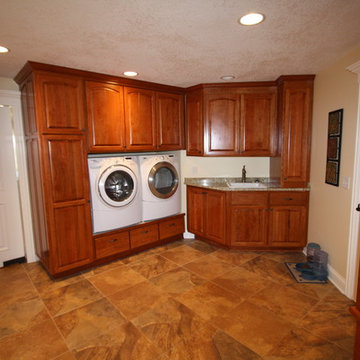
abode Design Solutions
Immagine di una grande lavanderia multiuso tradizionale con lavello da incasso, ante con bugna sagomata, ante in legno scuro, top in granito, pareti beige, pavimento con piastrelle in ceramica e lavatrice e asciugatrice affiancate
Immagine di una grande lavanderia multiuso tradizionale con lavello da incasso, ante con bugna sagomata, ante in legno scuro, top in granito, pareti beige, pavimento con piastrelle in ceramica e lavatrice e asciugatrice affiancate
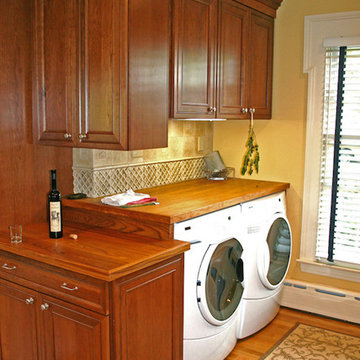
Foto di una piccola lavanderia multiuso stile americano con ante con bugna sagomata, ante in legno scuro, top in legno, pareti gialle, parquet chiaro e lavatrice e asciugatrice affiancate

Esempio di una grande sala lavanderia rustica con ante con bugna sagomata, ante in legno scuro, top in granito, pareti marroni, pavimento in gres porcellanato, lavatrice e asciugatrice affiancate e lavello da incasso
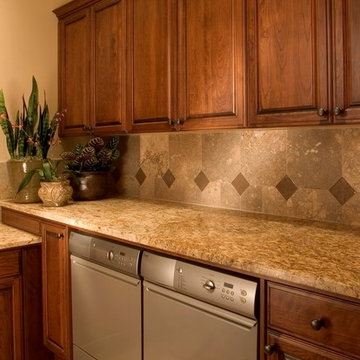
Laundry Room
Esempio di una grande sala lavanderia classica con lavello sottopiano, ante con bugna sagomata, ante in legno scuro, top in granito, pareti beige, pavimento in travertino e lavatrice e asciugatrice affiancate
Esempio di una grande sala lavanderia classica con lavello sottopiano, ante con bugna sagomata, ante in legno scuro, top in granito, pareti beige, pavimento in travertino e lavatrice e asciugatrice affiancate
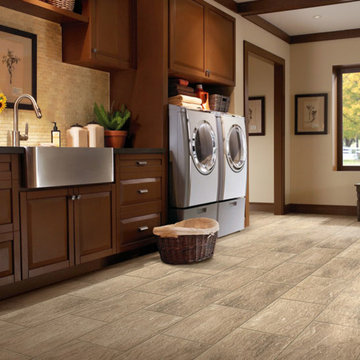
Foto di una sala lavanderia rustica di medie dimensioni con lavello stile country, ante con bugna sagomata, ante in legno scuro, pareti beige, pavimento in ardesia e lavatrice e asciugatrice affiancate
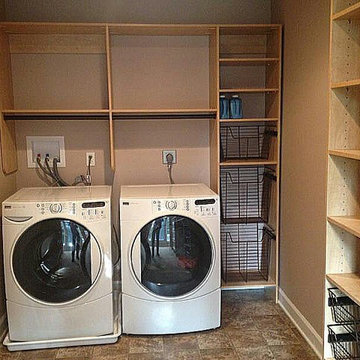
Washer/ dryer for Master Bedroom use. Oil-bronzed baskets for storage.
Idee per una grande lavanderia multiuso tradizionale con ante con bugna sagomata, ante in legno scuro, pareti beige, pavimento in gres porcellanato e lavatrice e asciugatrice affiancate
Idee per una grande lavanderia multiuso tradizionale con ante con bugna sagomata, ante in legno scuro, pareti beige, pavimento in gres porcellanato e lavatrice e asciugatrice affiancate
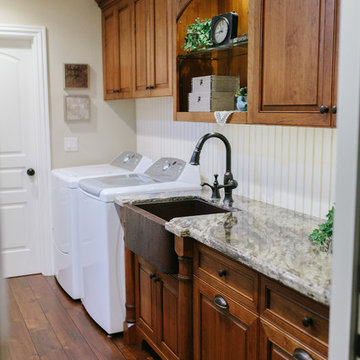
Cabinet Company // Cowan's Cabinet Co.
Photographer // Woodfield Creative
Ispirazione per una sala lavanderia classica di medie dimensioni con lavello stile country, ante con bugna sagomata, ante in legno scuro, top in granito, pareti bianche, pavimento in legno massello medio e lavatrice e asciugatrice affiancate
Ispirazione per una sala lavanderia classica di medie dimensioni con lavello stile country, ante con bugna sagomata, ante in legno scuro, top in granito, pareti bianche, pavimento in legno massello medio e lavatrice e asciugatrice affiancate
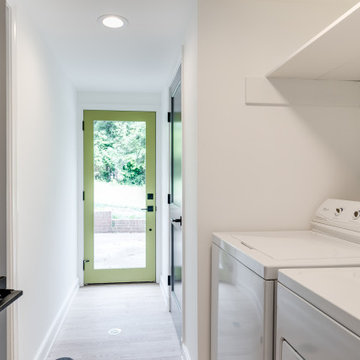
This midcentury split level needed an entire gut renovation to bring it into the current century. Keeping the design simple and modern, we updated every inch of this house, inside and out, holding true to era appropriate touches.
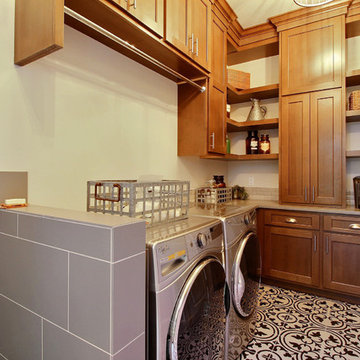
Paint by Sherwin Williams
Body Color - City Loft - SW 7631
Trim Color - Custom Color - SW 8975/3535
Master Suite & Guest Bath - Site White - SW 7070
Girls' Rooms & Bath - White Beet - SW 6287
Exposed Beams & Banister Stain - Banister Beige - SW 3128-B
Wall & Floor Tile by Macadam Floor & Design
Counter Backsplash by Emser Tile
Counter Backsplash Product Vogue in Matte Grey
Floor Tile by United Tile
Floor Product Hydraulic by Apavisa in Black
Pet Shower Tile by Surface Art Inc
Pet Shower Product A La Mode in Honed Buff
Windows by Milgard Windows & Doors
Window Product Style Line® Series
Window Supplier Troyco - Window & Door
Window Treatments by Budget Blinds
Lighting by Destination Lighting
Fixtures by Crystorama Lighting
Interior Design by Tiffany Home Design
Custom Cabinetry & Storage by Northwood Cabinets
Customized & Built by Cascade West Development
Photography by ExposioHDR Portland
Original Plans by Alan Mascord Design Associates
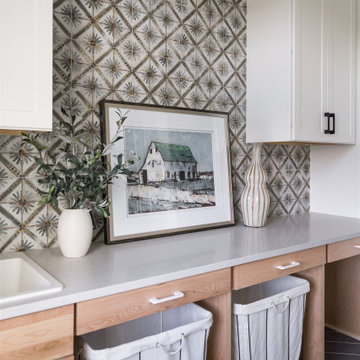
A neutral color palette punctuated by warm wood tones and large windows create a comfortable, natural environment that combines casual southern living with European coastal elegance. The 10-foot tall pocket doors leading to a covered porch were designed in collaboration with the architect for seamless indoor-outdoor living. Decorative house accents including stunning wallpapers, vintage tumbled bricks, and colorful walls create visual interest throughout the space. Beautiful fireplaces, luxury furnishings, statement lighting, comfortable furniture, and a fabulous basement entertainment area make this home a welcome place for relaxed, fun gatherings.
---
Project completed by Wendy Langston's Everything Home interior design firm, which serves Carmel, Zionsville, Fishers, Westfield, Noblesville, and Indianapolis.
For more about Everything Home, click here: https://everythinghomedesigns.com/
To learn more about this project, click here:
https://everythinghomedesigns.com/portfolio/aberdeen-living-bargersville-indiana/

Dedicated laundry room with customized cabinets and stainless steel appliances. Grey-brown subway tile floor coordinates with light colored cabinetry .
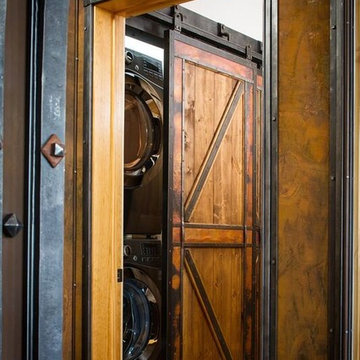
We were able to keep the traditional roots of this cabin while also offering it a major update. By accentuating its untraditional floor plan with a mix of modern furnishings, we increased the home's functionality and created an exciting but trendy aesthetic. A back-to-back sofa arrangement used the space better, and custom wool rugs are durable and beautiful. It’s a traditional design that looks decades younger.
Home located in Star Valley Ranch, Wyoming. Designed by Tawna Allred Interiors, who also services Alpine, Auburn, Bedford, Etna, Freedom, Freedom, Grover, Thayne, Turnerville, Swan Valley, and Jackson Hole, Wyoming.
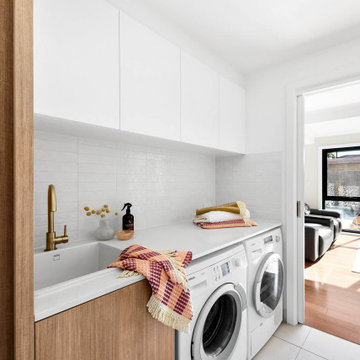
Using the same timber look cabinetry, tiger bronze fixtures and wall tiles as the bathrooms, we’ve created stylish and functional laundry and downstairs powder room space. To create the illusion of a wider room, the TileCloud tiles are actually flipped to a horizontal stacked lay in the Laundry. This gives that element of consistent feel throughout the home without it being too ‘same same’. The laundry features custom built joinery which includes storage above and beside the large Lithostone benchtop. An additional powder room is hidden within the laundry to service the nearby kitchen and living space.
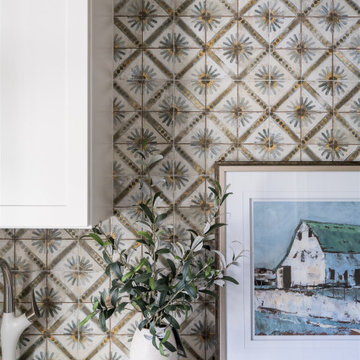
A neutral color palette punctuated by warm wood tones and large windows create a comfortable, natural environment that combines casual southern living with European coastal elegance. The 10-foot tall pocket doors leading to a covered porch were designed in collaboration with the architect for seamless indoor-outdoor living. Decorative house accents including stunning wallpapers, vintage tumbled bricks, and colorful walls create visual interest throughout the space. Beautiful fireplaces, luxury furnishings, statement lighting, comfortable furniture, and a fabulous basement entertainment area make this home a welcome place for relaxed, fun gatherings.
---
Project completed by Wendy Langston's Everything Home interior design firm, which serves Carmel, Zionsville, Fishers, Westfield, Noblesville, and Indianapolis.
For more about Everything Home, click here: https://everythinghomedesigns.com/
To learn more about this project, click here:
https://everythinghomedesigns.com/portfolio/aberdeen-living-bargersville-indiana/
459 Foto di lavanderie con ante in legno scuro
6