459 Foto di lavanderie con ante in legno scuro
Filtra anche per:
Budget
Ordina per:Popolari oggi
121 - 140 di 459 foto
1 di 3
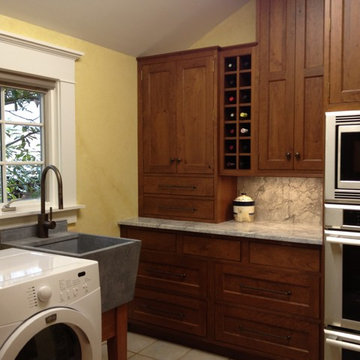
Moving the microwave and oven into the nearby laundry added much needed space to a small kitchen. By staggering the cabinets and adding functioning cabinets to the window wall no storage was lost.

Laundry space is integrated into Primary Suite Closet - Architect: HAUS | Architecture For Modern Lifestyles - Builder: WERK | Building Modern - Photo: HAUS
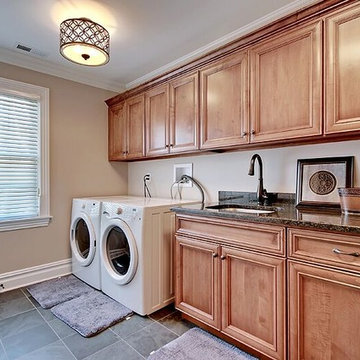
Esempio di una sala lavanderia classica di medie dimensioni con lavello sottopiano, ante con riquadro incassato, ante in legno scuro, top in granito, pareti beige, pavimento con piastrelle in ceramica e lavatrice e asciugatrice affiancate
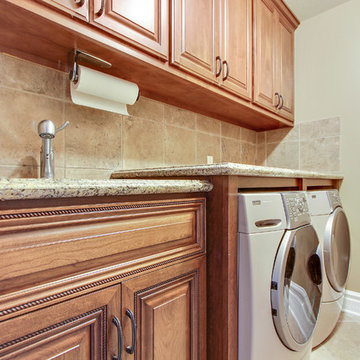
DYS Photo
Immagine di una piccola sala lavanderia classica con lavello sottopiano, ante con bugna sagomata, ante in legno scuro, top in granito, pavimento in legno massello medio e lavatrice e asciugatrice affiancate
Immagine di una piccola sala lavanderia classica con lavello sottopiano, ante con bugna sagomata, ante in legno scuro, top in granito, pavimento in legno massello medio e lavatrice e asciugatrice affiancate

http://www.leicht.com
Idee per una sala lavanderia moderna di medie dimensioni con ante lisce, ante in legno scuro, top in legno, pareti bianche, pavimento in linoleum e lavatrice e asciugatrice a colonna
Idee per una sala lavanderia moderna di medie dimensioni con ante lisce, ante in legno scuro, top in legno, pareti bianche, pavimento in linoleum e lavatrice e asciugatrice a colonna

© Lassiter Photography | ReVisionCharlotte.com
Esempio di una sala lavanderia minimalista di medie dimensioni con lavello sottopiano, ante lisce, ante in legno scuro, top in quarzo composito, paraspruzzi multicolore, paraspruzzi con piastrelle in ceramica, pareti bianche, pavimento con piastrelle in ceramica, lavatrice e asciugatrice affiancate, pavimento bianco e top bianco
Esempio di una sala lavanderia minimalista di medie dimensioni con lavello sottopiano, ante lisce, ante in legno scuro, top in quarzo composito, paraspruzzi multicolore, paraspruzzi con piastrelle in ceramica, pareti bianche, pavimento con piastrelle in ceramica, lavatrice e asciugatrice affiancate, pavimento bianco e top bianco
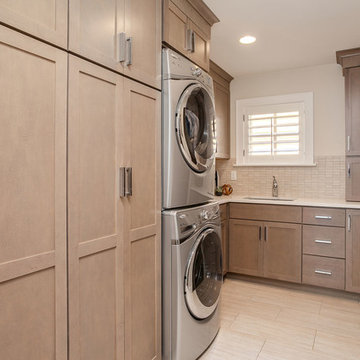
This client wanted to have their kitchen as their centerpiece for their house. As such, I designed this kitchen to have a dark walnut natural wood finish with timeless white kitchen island combined with metal appliances.
The entire home boasts an open, minimalistic, elegant, classy, and functional design, with the living room showcasing a unique vein cut silver travertine stone showcased on the fireplace. Warm colors were used throughout in order to make the home inviting in a family-friendly setting.
Project designed by Denver, Colorado interior designer Margarita Bravo. She serves Denver as well as surrounding areas such as Cherry Hills Village, Englewood, Greenwood Village, and Bow Mar.
For more about MARGARITA BRAVO, click here: https://www.margaritabravo.com/
To learn more about this project, click here: https://www.margaritabravo.com/portfolio/observatory-park/
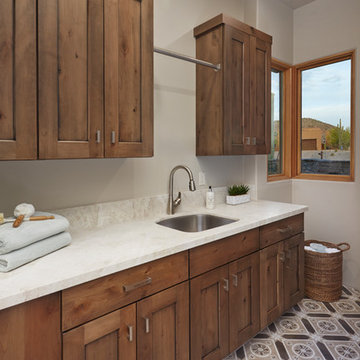
Laundry room with encaustic cement tile floor, Taj Mahal quartzite countertop and custom cabinetry.
Foto di una sala lavanderia di medie dimensioni con lavello sottopiano, ante con riquadro incassato, top in quarzite, pareti beige, pavimento in cemento, lavatrice e asciugatrice affiancate, pavimento marrone, top bianco e ante in legno scuro
Foto di una sala lavanderia di medie dimensioni con lavello sottopiano, ante con riquadro incassato, top in quarzite, pareti beige, pavimento in cemento, lavatrice e asciugatrice affiancate, pavimento marrone, top bianco e ante in legno scuro
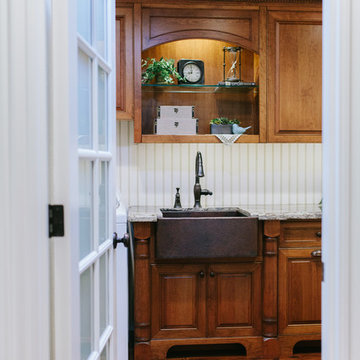
Cabinet Company // Cowan's Cabinet Co.
Photographer // Woodfield Creative
Idee per una sala lavanderia classica di medie dimensioni con lavello stile country, ante con bugna sagomata, ante in legno scuro, top in granito, pareti bianche, pavimento in legno massello medio e lavatrice e asciugatrice affiancate
Idee per una sala lavanderia classica di medie dimensioni con lavello stile country, ante con bugna sagomata, ante in legno scuro, top in granito, pareti bianche, pavimento in legno massello medio e lavatrice e asciugatrice affiancate
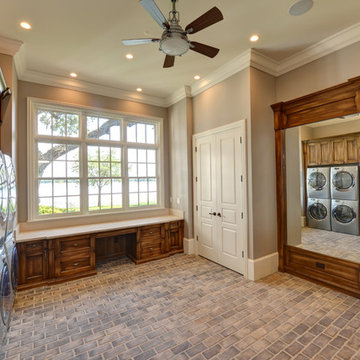
Immagine di una grande lavanderia multiuso country con top in marmo, pareti grigie, pavimento in mattoni, lavatrice e asciugatrice affiancate, ante con riquadro incassato e ante in legno scuro
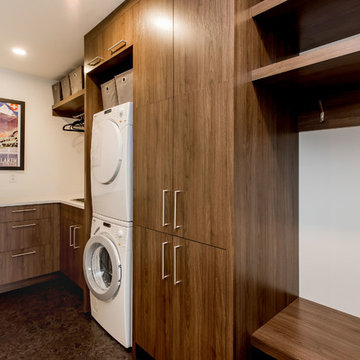
D & M Images
Esempio di una lavanderia multiuso minimalista di medie dimensioni con lavello da incasso, ante lisce, ante in legno scuro, top in quarzite, pareti bianche, pavimento con piastrelle in ceramica e lavatrice e asciugatrice a colonna
Esempio di una lavanderia multiuso minimalista di medie dimensioni con lavello da incasso, ante lisce, ante in legno scuro, top in quarzite, pareti bianche, pavimento con piastrelle in ceramica e lavatrice e asciugatrice a colonna

We were excited when the homeowners of this project approached us to help them with their whole house remodel as this is a historic preservation project. The historical society has approved this remodel. As part of that distinction we had to honor the original look of the home; keeping the façade updated but intact. For example the doors and windows are new but they were made as replicas to the originals. The homeowners were relocating from the Inland Empire to be closer to their daughter and grandchildren. One of their requests was additional living space. In order to achieve this we added a second story to the home while ensuring that it was in character with the original structure. The interior of the home is all new. It features all new plumbing, electrical and HVAC. Although the home is a Spanish Revival the homeowners style on the interior of the home is very traditional. The project features a home gym as it is important to the homeowners to stay healthy and fit. The kitchen / great room was designed so that the homewoners could spend time with their daughter and her children. The home features two master bedroom suites. One is upstairs and the other one is down stairs. The homeowners prefer to use the downstairs version as they are not forced to use the stairs. They have left the upstairs master suite as a guest suite.
Enjoy some of the before and after images of this project:
http://www.houzz.com/discussions/3549200/old-garage-office-turned-gym-in-los-angeles
http://www.houzz.com/discussions/3558821/la-face-lift-for-the-patio
http://www.houzz.com/discussions/3569717/la-kitchen-remodel
http://www.houzz.com/discussions/3579013/los-angeles-entry-hall
http://www.houzz.com/discussions/3592549/exterior-shots-of-a-whole-house-remodel-in-la
http://www.houzz.com/discussions/3607481/living-dining-rooms-become-a-library-and-formal-dining-room-in-la
http://www.houzz.com/discussions/3628842/bathroom-makeover-in-los-angeles-ca
http://www.houzz.com/discussions/3640770/sweet-dreams-la-bedroom-remodels
Exterior: Approved by the historical society as a Spanish Revival, the second story of this home was an addition. All of the windows and doors were replicated to match the original styling of the house. The roof is a combination of Gable and Hip and is made of red clay tile. The arched door and windows are typical of Spanish Revival. The home also features a Juliette Balcony and window.
Library / Living Room: The library offers Pocket Doors and custom bookcases.
Powder Room: This powder room has a black toilet and Herringbone travertine.
Kitchen: This kitchen was designed for someone who likes to cook! It features a Pot Filler, a peninsula and an island, a prep sink in the island, and cookbook storage on the end of the peninsula. The homeowners opted for a mix of stainless and paneled appliances. Although they have a formal dining room they wanted a casual breakfast area to enjoy informal meals with their grandchildren. The kitchen also utilizes a mix of recessed lighting and pendant lights. A wine refrigerator and outlets conveniently located on the island and around the backsplash are the modern updates that were important to the homeowners.
Master bath: The master bath enjoys both a soaking tub and a large shower with body sprayers and hand held. For privacy, the bidet was placed in a water closet next to the shower. There is plenty of counter space in this bathroom which even includes a makeup table.
Staircase: The staircase features a decorative niche
Upstairs master suite: The upstairs master suite features the Juliette balcony
Outside: Wanting to take advantage of southern California living the homeowners requested an outdoor kitchen complete with retractable awning. The fountain and lounging furniture keep it light.
Home gym: This gym comes completed with rubberized floor covering and dedicated bathroom. It also features its own HVAC system and wall mounted TV.

Esempio di una piccola sala lavanderia minimal con ante lisce, ante in legno scuro, top in superficie solida, pareti grigie, pavimento in gres porcellanato, lavatrice e asciugatrice a colonna e pavimento marrone
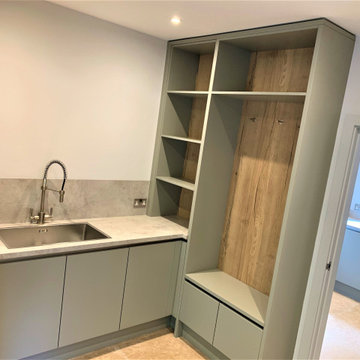
Our whole home barn conversion project set in the heart of rural Northumberland now complete. Painted furniture to kitchen, utility, boot room, snug, master bedroom, dressing room and 3 further bedrooms. Using a mix of materials, textures and furniture styles our design brief was to create a luxurious, classic-contemporary feel, sympathetic to the beautiful features of the building.
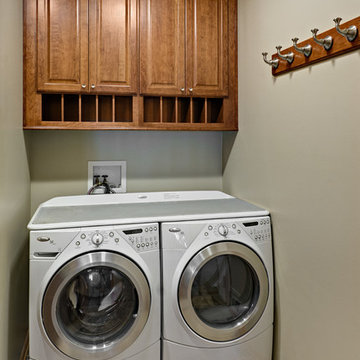
Photos by Mark Ehlen- Ehlen Creative
Ispirazione per una piccola sala lavanderia classica con ante con bugna sagomata, ante in legno scuro, pavimento in gres porcellanato, lavatrice e asciugatrice affiancate, pavimento grigio e pareti grigie
Ispirazione per una piccola sala lavanderia classica con ante con bugna sagomata, ante in legno scuro, pavimento in gres porcellanato, lavatrice e asciugatrice affiancate, pavimento grigio e pareti grigie

Esempio di una sala lavanderia contemporanea di medie dimensioni con lavello sottopiano, ante lisce, ante in legno scuro, top in granito, pareti bianche, pavimento in travertino, lavatrice e asciugatrice affiancate e pavimento beige
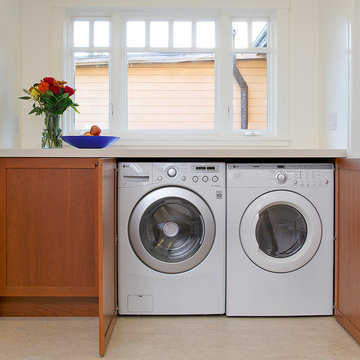
This was a remodel of a traditional craftsmen/shingle style home. The clients wanted to make their home more energy efficient, warm and functional.
The solution was to bring more light into the spaces, insulate throughout and redo the existing space and create a fully functional, roomy kitchen to be used for both cooking and entertaining.
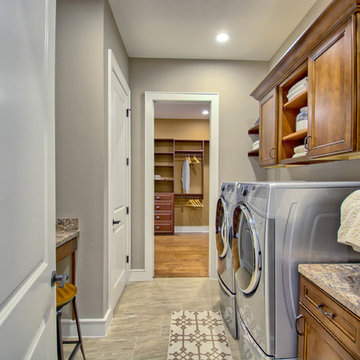
Immagine di una grande sala lavanderia stile americano con ante in stile shaker, ante in legno scuro, top in granito, pareti grigie, lavatrice e asciugatrice affiancate, pavimento con piastrelle in ceramica e pavimento multicolore
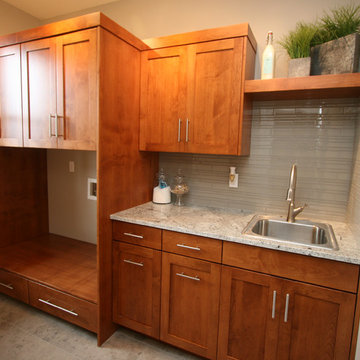
Ispirazione per una sala lavanderia contemporanea di medie dimensioni con lavello da incasso, ante in stile shaker, ante in legno scuro, top in granito, pareti grigie, pavimento in gres porcellanato e lavatrice e asciugatrice affiancate
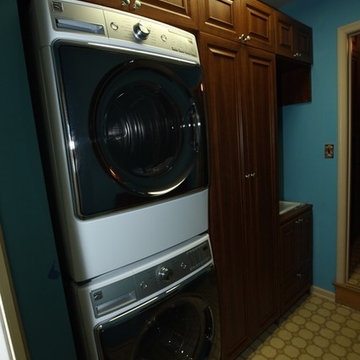
Elaborate laundry room in Ruby Planked Maple. Custom cabinetry with a sink and raised panel doors. Roll-out shelves and ironing board behind cabinet doors. Traditional style doors. Yardley, PA 19067. Installed 2015
459 Foto di lavanderie con ante in legno scuro
7