459 Foto di lavanderie con ante in legno scuro
Filtra anche per:
Budget
Ordina per:Popolari oggi
21 - 40 di 459 foto
1 di 3
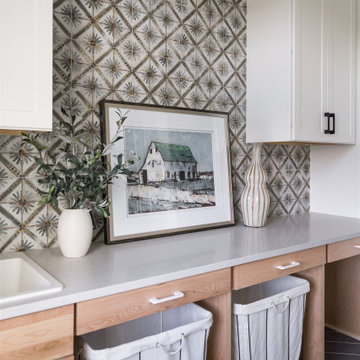
A neutral color palette punctuated by warm wood tones and large windows create a comfortable, natural environment that combines casual southern living with European coastal elegance. The 10-foot tall pocket doors leading to a covered porch were designed in collaboration with the architect for seamless indoor-outdoor living. Decorative house accents including stunning wallpapers, vintage tumbled bricks, and colorful walls create visual interest throughout the space. Beautiful fireplaces, luxury furnishings, statement lighting, comfortable furniture, and a fabulous basement entertainment area make this home a welcome place for relaxed, fun gatherings.
---
Project completed by Wendy Langston's Everything Home interior design firm, which serves Carmel, Zionsville, Fishers, Westfield, Noblesville, and Indianapolis.
For more about Everything Home, click here: https://everythinghomedesigns.com/
To learn more about this project, click here:
https://everythinghomedesigns.com/portfolio/aberdeen-living-bargersville-indiana/

A quartz countertop provides a durable work surface.
Ispirazione per una sala lavanderia chic di medie dimensioni con lavello a vasca singola, ante in stile shaker, ante in legno scuro, top in quarzo composito, pareti beige, pavimento in gres porcellanato, pavimento grigio e top beige
Ispirazione per una sala lavanderia chic di medie dimensioni con lavello a vasca singola, ante in stile shaker, ante in legno scuro, top in quarzo composito, pareti beige, pavimento in gres porcellanato, pavimento grigio e top beige
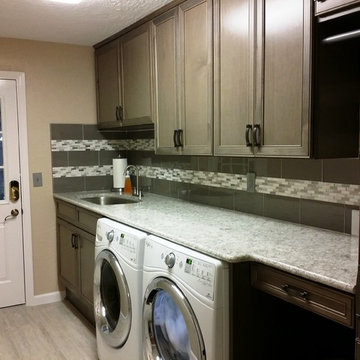
Laundry room remodel done in Bridgewood American Value cabinets with Dover grey door. We also installed a Cambria Torquay countertop, which was installed at 40” to allow for a built in washer and dryer. The backsplash is glass and glass/metal mosaic. There is also space for laundry baskets, cabinet broom closet and 39” upper cabinets, along with a clothes rod to hang clothes during folding.
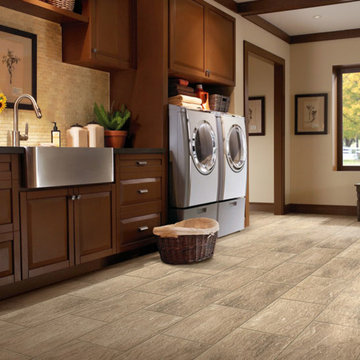
Foto di una sala lavanderia rustica di medie dimensioni con lavello stile country, ante con bugna sagomata, ante in legno scuro, pareti beige, pavimento in ardesia e lavatrice e asciugatrice affiancate
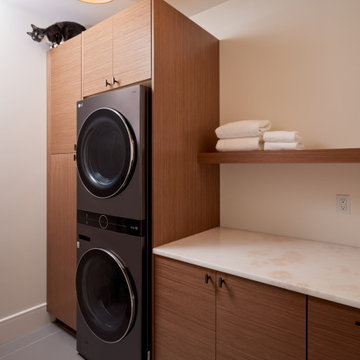
Not your average laundry room!
Idee per una grande sala lavanderia moderna con ante lisce, ante in legno scuro, top in marmo, pareti beige, pavimento con piastrelle in ceramica, lavatrice e asciugatrice a colonna, pavimento grigio e top beige
Idee per una grande sala lavanderia moderna con ante lisce, ante in legno scuro, top in marmo, pareti beige, pavimento con piastrelle in ceramica, lavatrice e asciugatrice a colonna, pavimento grigio e top beige

Laundry room and mud room, exit to covered breezeway. Laundry sink with cabinet space, area for washing machines and extra refrigerator, coat rack and cubby for children's backpacks and sporting equipment.
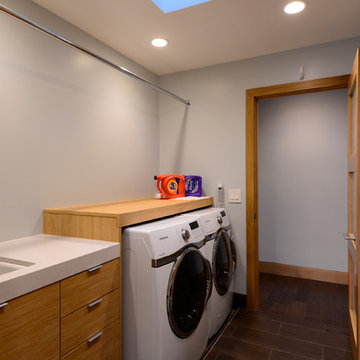
Marcie Heitzmann
Idee per una sala lavanderia contemporanea di medie dimensioni con lavello sottopiano, ante lisce, top in superficie solida, pareti bianche, parquet scuro, lavatrice e asciugatrice affiancate e ante in legno scuro
Idee per una sala lavanderia contemporanea di medie dimensioni con lavello sottopiano, ante lisce, top in superficie solida, pareti bianche, parquet scuro, lavatrice e asciugatrice affiancate e ante in legno scuro
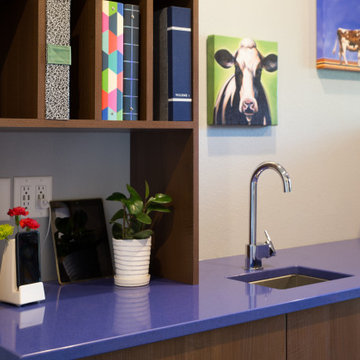
In this Cedar Rapids residence, sophistication meets bold design, seamlessly integrating dynamic accents and a vibrant palette. Every detail is meticulously planned, resulting in a captivating space that serves as a modern haven for the entire family.
Characterized by blue countertops and abundant storage, the laundry space effortlessly blends practicality and style. The mudroom is meticulously designed for streamlined organization.
---
Project by Wiles Design Group. Their Cedar Rapids-based design studio serves the entire Midwest, including Iowa City, Dubuque, Davenport, and Waterloo, as well as North Missouri and St. Louis.
For more about Wiles Design Group, see here: https://wilesdesigngroup.com/
To learn more about this project, see here: https://wilesdesigngroup.com/cedar-rapids-dramatic-family-home-design

Esempio di un ripostiglio-lavanderia classico di medie dimensioni con lavello sottopiano, ante lisce, ante in legno scuro, top in quarzo composito, paraspruzzi bianco, paraspruzzi in quarzo composito, pareti bianche, pavimento con piastrelle in ceramica, lavatrice e asciugatrice a colonna, pavimento grigio e top bianco

Laundry space is integrated into Primary Suite Closet - Architect: HAUS | Architecture For Modern Lifestyles - Builder: WERK | Building Modern - Photo: HAUS

Montectio Spanish Estate Interior and Exterior. Offered by The Grubb Campbell Group, Village Properties.
Immagine di una grande sala lavanderia mediterranea con lavello da incasso, ante a filo, ante in legno scuro, top in marmo, pareti bianche, pavimento in legno massello medio e lavatrice e asciugatrice affiancate
Immagine di una grande sala lavanderia mediterranea con lavello da incasso, ante a filo, ante in legno scuro, top in marmo, pareti bianche, pavimento in legno massello medio e lavatrice e asciugatrice affiancate

Custom storage in both the island and storage lockers makes organization a snap!
Immagine di una grande lavanderia multiuso contemporanea con lavatoio, ante con riquadro incassato, ante in legno scuro, top in quarzo composito, pareti beige, pavimento in gres porcellanato, lavatrice e asciugatrice a colonna, pavimento nero e top beige
Immagine di una grande lavanderia multiuso contemporanea con lavatoio, ante con riquadro incassato, ante in legno scuro, top in quarzo composito, pareti beige, pavimento in gres porcellanato, lavatrice e asciugatrice a colonna, pavimento nero e top beige
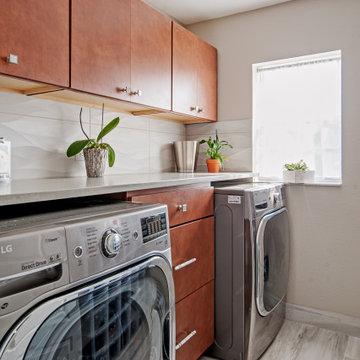
Laundry room renovation in South Tampa.
Immagine di una sala lavanderia minimal di medie dimensioni con ante lisce, ante in legno scuro, pareti beige, parquet chiaro, pavimento grigio e top grigio
Immagine di una sala lavanderia minimal di medie dimensioni con ante lisce, ante in legno scuro, pareti beige, parquet chiaro, pavimento grigio e top grigio

Builder: AVB Inc.
Interior Design: Vision Interiors by Visbeen
Photographer: Ashley Avila Photography
The Holloway blends the recent revival of mid-century aesthetics with the timelessness of a country farmhouse. Each façade features playfully arranged windows tucked under steeply pitched gables. Natural wood lapped siding emphasizes this homes more modern elements, while classic white board & batten covers the core of this house. A rustic stone water table wraps around the base and contours down into the rear view-out terrace.
Inside, a wide hallway connects the foyer to the den and living spaces through smooth case-less openings. Featuring a grey stone fireplace, tall windows, and vaulted wood ceiling, the living room bridges between the kitchen and den. The kitchen picks up some mid-century through the use of flat-faced upper and lower cabinets with chrome pulls. Richly toned wood chairs and table cap off the dining room, which is surrounded by windows on three sides. The grand staircase, to the left, is viewable from the outside through a set of giant casement windows on the upper landing. A spacious master suite is situated off of this upper landing. Featuring separate closets, a tiled bath with tub and shower, this suite has a perfect view out to the rear yard through the bedrooms rear windows. All the way upstairs, and to the right of the staircase, is four separate bedrooms. Downstairs, under the master suite, is a gymnasium. This gymnasium is connected to the outdoors through an overhead door and is perfect for athletic activities or storing a boat during cold months. The lower level also features a living room with view out windows and a private guest suite.
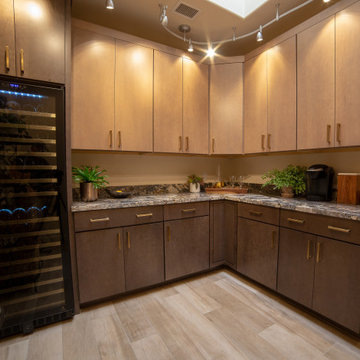
Laundry Room / Pantry multi-functional room with all of the elegant touches to match the freshly remodeled kitchen and plenty of storage space.
Foto di un'ampia lavanderia multiuso stile shabby con ante lisce, ante in legno scuro, top in granito, pavimento in gres porcellanato e top multicolore
Foto di un'ampia lavanderia multiuso stile shabby con ante lisce, ante in legno scuro, top in granito, pavimento in gres porcellanato e top multicolore

The closet system and laundry space affords these traveling homeowners a place to prep for their travels.
Ispirazione per un ripostiglio-lavanderia chic di medie dimensioni con ante in legno scuro, top in legno, paraspruzzi bianco, paraspruzzi in gres porcellanato, pareti bianche, parquet chiaro, lavatrice e asciugatrice affiancate, pavimento marrone, top marrone e soffitto a volta
Ispirazione per un ripostiglio-lavanderia chic di medie dimensioni con ante in legno scuro, top in legno, paraspruzzi bianco, paraspruzzi in gres porcellanato, pareti bianche, parquet chiaro, lavatrice e asciugatrice affiancate, pavimento marrone, top marrone e soffitto a volta

Idee per una lavanderia american style di medie dimensioni con lavello sottopiano, top in quarzo composito, pareti bianche, lavatrice e asciugatrice affiancate, pavimento in ardesia, top grigio, ante con riquadro incassato e ante in legno scuro

Landmark Photography
Foto di una piccola lavanderia multiuso tradizionale con ante con riquadro incassato, ante in legno scuro, pareti beige, pavimento in travertino e lavatrice e asciugatrice a colonna
Foto di una piccola lavanderia multiuso tradizionale con ante con riquadro incassato, ante in legno scuro, pareti beige, pavimento in travertino e lavatrice e asciugatrice a colonna

This multi-purpose mud/laundry room makes efficient use of the long, narrow space.
Immagine di una lavanderia multiuso classica di medie dimensioni con lavello da incasso, ante con bugna sagomata, top in superficie solida, pareti arancioni, pavimento in gres porcellanato, lavatrice e asciugatrice a colonna e ante in legno scuro
Immagine di una lavanderia multiuso classica di medie dimensioni con lavello da incasso, ante con bugna sagomata, top in superficie solida, pareti arancioni, pavimento in gres porcellanato, lavatrice e asciugatrice a colonna e ante in legno scuro

Normandy Designer Kathryn O'Donovan was able to add more function to this room than originally thought possible. This laundry room now functions as a gift wrapping center and gardening center, with plenty of counter space for laundry and cabinetry for storage.
To learn more about Kathryn, visit http://www.normandybuilders.com/kathrynodonovan/
459 Foto di lavanderie con ante in legno scuro
2