1.042 Foto di lavanderie beige con ante lisce
Filtra anche per:
Budget
Ordina per:Popolari oggi
101 - 120 di 1.042 foto
1 di 3

Ispirazione per una piccola lavanderia minimal con lavello sottopiano, ante lisce, ante bianche, top in marmo, pareti bianche, parquet chiaro, pavimento marrone, top bianco, paraspruzzi multicolore, paraspruzzi con piastrelle a mosaico e lavatrice e asciugatrice nascoste

This Cole Valley home is transformed through the integration of a skylight shaft that brings natural light to both stories and nearly all living space within the home. The ingenious design creates a dramatic shift in volume for this modern, two-story rear addition, completed in only four months. In appreciation of the home’s original Victorian bones, great care was taken to restore the architectural details of the front façade.
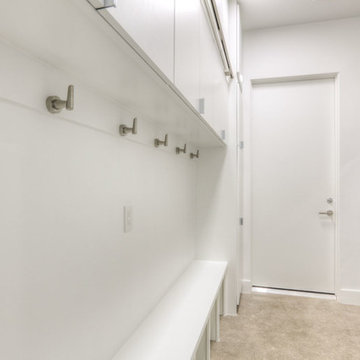
Foto di una sala lavanderia minimalista di medie dimensioni con ante lisce, ante bianche, pareti bianche, pavimento in cemento, lavatrice e asciugatrice a colonna e pavimento beige

Simon Wood
Ispirazione per una grande sala lavanderia minimal con lavello a vasca singola, ante lisce, ante bianche, top alla veneziana, pareti bianche, pavimento in pietra calcarea, lavatrice e asciugatrice a colonna, pavimento beige e top bianco
Ispirazione per una grande sala lavanderia minimal con lavello a vasca singola, ante lisce, ante bianche, top alla veneziana, pareti bianche, pavimento in pietra calcarea, lavatrice e asciugatrice a colonna, pavimento beige e top bianco

Esempio di una sala lavanderia country con lavello sottopiano, ante lisce, ante grigie, top in quarzo composito, pareti bianche, pavimento in vinile, lavatrice e asciugatrice affiancate, pavimento multicolore e top bianco

Restructure Studio's Brookhaven Remodel updated the entrance and completely reconfigured the living, dining and kitchen areas, expanding the laundry room and adding a new powder bath. Guests now enter the home into the newly-assigned living space, while an open kitchen occupies the center of the home.

Foto di un ripostiglio-lavanderia classico con lavello da incasso, ante lisce, ante nere, parquet chiaro, lavatrice e asciugatrice a colonna, pavimento beige e top bianco
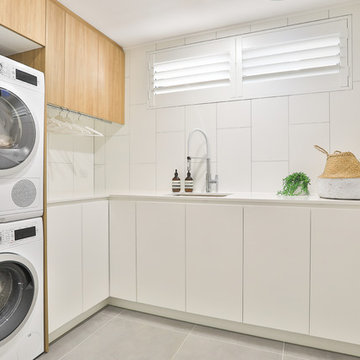
Jack Scott
Esempio di una sala lavanderia minimal con lavello sottopiano, ante lisce, ante bianche, top in quarzo composito, pareti bianche, pavimento con piastrelle in ceramica, lavatrice e asciugatrice a colonna, pavimento grigio e top bianco
Esempio di una sala lavanderia minimal con lavello sottopiano, ante lisce, ante bianche, top in quarzo composito, pareti bianche, pavimento con piastrelle in ceramica, lavatrice e asciugatrice a colonna, pavimento grigio e top bianco
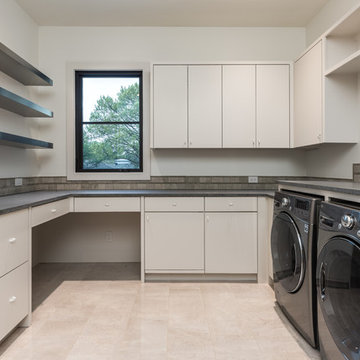
Ispirazione per una sala lavanderia minimalista di medie dimensioni con lavello sottopiano, ante lisce, ante bianche, top in cemento, pareti bianche, pavimento in cemento, lavatrice e asciugatrice affiancate, pavimento bianco e top grigio
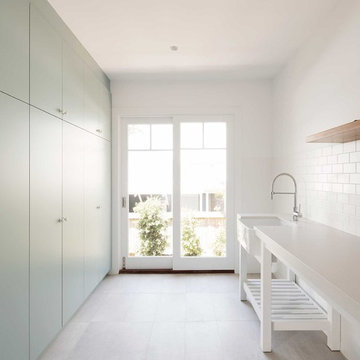
Hamptons Style beach house designed and built by Stritt Design and Construction. This traditional meets contemporary laundry is open providing ease of access to the outdoors. Finishes include subway tiles and a farmhouse laundry sink.
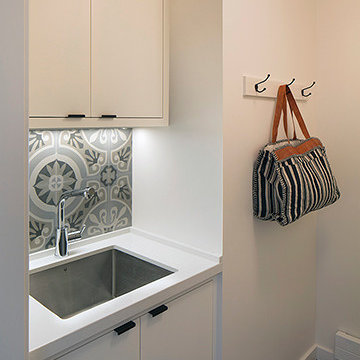
A second floor laundry room was enlivened with concrete tiles printed with a bold monochromatic pattern. It was the one area where we went a little “busy” to offset the calm, neutral palette throughout the house.
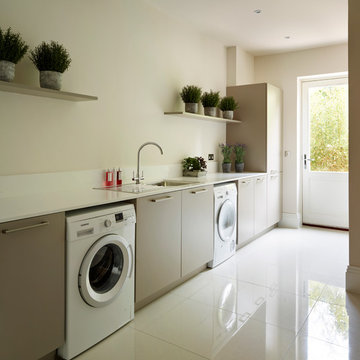
Immagine di una lavanderia minimal con ante lisce, lavatrice e asciugatrice affiancate, pareti beige, pavimento bianco, ante grigie e lavello da incasso

Mud room has a built in shelf above the desk for charging electronics. Slate floor. Cubbies for storage. Photography by Pete Weigley
Immagine di una lavanderia multiuso chic con pavimento in ardesia, ante lisce, ante bianche, top in legno, pareti beige e top nero
Immagine di una lavanderia multiuso chic con pavimento in ardesia, ante lisce, ante bianche, top in legno, pareti beige e top nero

Idee per una sala lavanderia stile marino di medie dimensioni con lavello da incasso, ante lisce, ante blu, top in laminato, paraspruzzi rosa, paraspruzzi in gres porcellanato, pareti bianche, pavimento in gres porcellanato, lavatrice e asciugatrice affiancate, pavimento grigio e top marrone

This is a multi-functional space serving as side entrance, mudroom, laundry room and walk-in pantry all within in a footprint of 125 square feet. The mudroom wish list included a coat closet, shoe storage and a bench, as well as hooks for hats, bags, coats, etc. which we located on its own wall. The opposite wall houses the laundry equipment and sink. The front-loading washer and dryer gave us the opportunity for a folding counter above and helps create a more finished look for the room. The sink is tucked in the corner with a faucet that doubles its utility serving chilled carbonated water with the turn of a dial.
The walk-in pantry element of the space is by far the most important for the client. They have a lot of storage needs that could not be completely fulfilled as part of the concurrent kitchen renovation. The function of the pantry had to include a second refrigerator as well as dry food storage and organization for many large serving trays and baskets. To maximize the storage capacity of the small space, we designed the walk-in pantry cabinet in the corner and included deep wall cabinets above following the slope of the ceiling. A library ladder with handrails ensures the upper storage is readily accessible and safe for this older couple to use on a daily basis.
A new herringbone tile floor was selected to add varying shades of grey and beige to compliment the faux wood grain laminate cabinet doors. A new skylight brings in needed natural light to keep the space cheerful and inviting. The cookbook shelf adds personality and a shot of color to the otherwise neutral color scheme that was chosen to visually expand the space.
Storage for all of its uses is neatly hidden in a beautifully designed compact package!
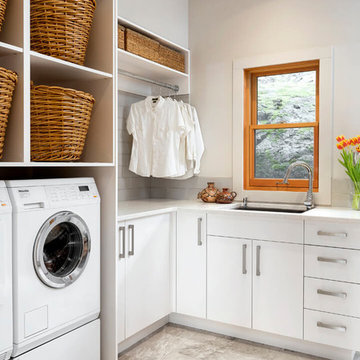
This laundry room is light, spacious, and inviting. The hanging rod and open shelving provides plenty of space for both dirty and clean clothes, and the undermount sink provides an area for the removal of tough stains.

Wall mounted ironing board cabinet, great for space saving in small spaces.
Immagine di una sala lavanderia design di medie dimensioni con lavello sottopiano, ante lisce, ante bianche, top in quarzite, pareti grigie, lavatrice e asciugatrice a colonna e parquet chiaro
Immagine di una sala lavanderia design di medie dimensioni con lavello sottopiano, ante lisce, ante bianche, top in quarzite, pareti grigie, lavatrice e asciugatrice a colonna e parquet chiaro
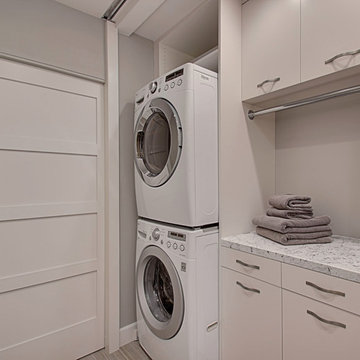
Peak Photography
Immagine di una piccola lavanderia chic con ante lisce, ante bianche, top in marmo, pareti grigie, pavimento in gres porcellanato e lavatrice e asciugatrice a colonna
Immagine di una piccola lavanderia chic con ante lisce, ante bianche, top in marmo, pareti grigie, pavimento in gres porcellanato e lavatrice e asciugatrice a colonna

This Utility room with well designed kitchenette was fitted in the basement in this fabulous house in Clapham. Tall units to the ceiling provide plenty of additional storage and house the mega-flow . Appliances to include integrated fridge/freezer, induction hob and oven were installed to provide a secondary kitchen in this large basement.
- Rational kitchen units - in hard wearing finish
- Light grey colour scheme in matt laminate
- 20mm Quartz worktop
- Back painted glass splashback
Photo - Chris Snook (Chris Snook Photography)

Idee per un piccolo ripostiglio-lavanderia minimal con lavello sottopiano, ante lisce, ante beige, top in quarzo composito, pareti verdi, parquet chiaro, lavatrice e asciugatrice a colonna, pavimento marrone e top beige
1.042 Foto di lavanderie beige con ante lisce
6