1.049 Foto di lavanderie beige con ante lisce
Filtra anche per:
Budget
Ordina per:Popolari oggi
181 - 200 di 1.049 foto
1 di 3
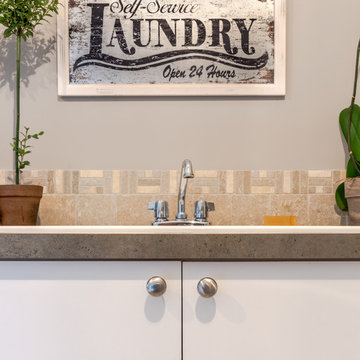
A laundry room should be a cheerful space since we spend so much time there! I update my accessories regularly and always have plenty of greenery around.
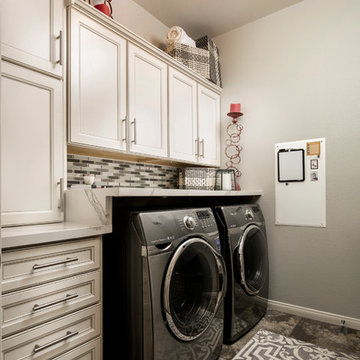
White cabinets with cocoa glaze and a Glazzio tile backspash inspire this laundry room. Cool gray tones with red accents add a contemporary look. The Cambria quartz in Brittanica provide a countertop for folding laundry. A modern light fixture that brightens the room and a soft area rug coordinate the entire room.
Photography by Velich Studio
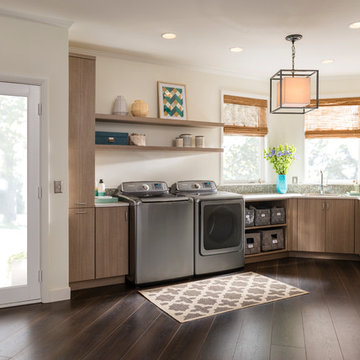
This corner laundry room makes the most out of the space available. With plenty of counter space for folding and beautiful dark hardwood floors, this room is a multi-function area with a warm, relaxing look.

This new home was built on an old lot in Dallas, TX in the Preston Hollow neighborhood. The new home is a little over 5,600 sq.ft. and features an expansive great room and a professional chef’s kitchen. This 100% brick exterior home was built with full-foam encapsulation for maximum energy performance. There is an immaculate courtyard enclosed by a 9' brick wall keeping their spool (spa/pool) private. Electric infrared radiant patio heaters and patio fans and of course a fireplace keep the courtyard comfortable no matter what time of year. A custom king and a half bed was built with steps at the end of the bed, making it easy for their dog Roxy, to get up on the bed. There are electrical outlets in the back of the bathroom drawers and a TV mounted on the wall behind the tub for convenience. The bathroom also has a steam shower with a digital thermostatic valve. The kitchen has two of everything, as it should, being a commercial chef's kitchen! The stainless vent hood, flanked by floating wooden shelves, draws your eyes to the center of this immaculate kitchen full of Bluestar Commercial appliances. There is also a wall oven with a warming drawer, a brick pizza oven, and an indoor churrasco grill. There are two refrigerators, one on either end of the expansive kitchen wall, making everything convenient. There are two islands; one with casual dining bar stools, as well as a built-in dining table and another for prepping food. At the top of the stairs is a good size landing for storage and family photos. There are two bedrooms, each with its own bathroom, as well as a movie room. What makes this home so special is the Casita! It has its own entrance off the common breezeway to the main house and courtyard. There is a full kitchen, a living area, an ADA compliant full bath, and a comfortable king bedroom. It’s perfect for friends staying the weekend or in-laws staying for a month.

Esempio di una grande sala lavanderia classica con lavello stile country, ante lisce, ante verdi, top in quarzo composito, paraspruzzi bianco, paraspruzzi con piastrelle diamantate, pareti bianche, pavimento in cemento, lavatrice e asciugatrice a colonna, pavimento grigio, top bianco e pareti in mattoni
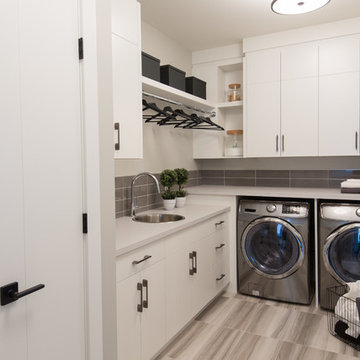
Adrian Shellard
Esempio di un grande ripostiglio-lavanderia design con lavello a vasca singola, ante lisce, ante bianche, top in quarzo composito, pareti grigie, pavimento in gres porcellanato e lavatrice e asciugatrice affiancate
Esempio di un grande ripostiglio-lavanderia design con lavello a vasca singola, ante lisce, ante bianche, top in quarzo composito, pareti grigie, pavimento in gres porcellanato e lavatrice e asciugatrice affiancate

Gareth Gardner
Ispirazione per una lavanderia design con ante lisce, top in quarzo composito, lavatrice e asciugatrice nascoste, lavello sottopiano, pareti bianche e parquet chiaro
Ispirazione per una lavanderia design con ante lisce, top in quarzo composito, lavatrice e asciugatrice nascoste, lavello sottopiano, pareti bianche e parquet chiaro

Our client approached us while he was in the process of purchasing his ½ lot detached unit in Hermosa Beach. He was drawn to a design / build approach because although he has great design taste, as a busy professional he didn’t have the time or energy to manage every detail involved in a home remodel. The property had been used as a rental unit and was in need of TLC. By bringing us onto the project during the purchase we were able to help assess the true condition of the home. Built in 1976, the 894 sq. ft. home had extensive termite and dry rot damage from years of neglect. The project required us to reframe the home from the inside out.
To design a space that your client will love you really need to spend time getting to know them. Our client enjoys entertaining small groups. He has a custom turntable and considers himself a mixologist. We opened up the space, space-planning for his custom turntable, to make it ideal for entertaining. The wood floor is reclaimed wood from manufacturing facilities. The reframing work also allowed us to make the roof a deck with an ocean view. The home is now a blend of the latest design trends and vintage elements and our client couldn’t be happier!
View the 'before' and 'after' images of this project at:
http://www.houzz.com/discussions/4189186/bachelors-whole-house-remodel-in-hermosa-beach-ca-part-1
http://www.houzz.com/discussions/4203075/m=23/bachelors-whole-house-remodel-in-hermosa-beach-ca-part-2
http://www.houzz.com/discussions/4216693/m=23/bachelors-whole-house-remodel-in-hermosa-beach-ca-part-3
Features: subway tile, reclaimed wood floors, quartz countertops, bamboo wood cabinetry, Ebony finish cabinets in kitchen

Idee per una sala lavanderia minimalista di medie dimensioni con ante lisce, ante bianche, pareti bianche, pavimento in vinile, lavatrice e asciugatrice affiancate e top grigio

Open cubbies were placed near the back door in this mudroom / laundry room. The vertical storage is shoe storage and the horizontal storage is great space for baskets and dog storage. A metal sheet pan from a local hardware store was framed for displaying artwork. The bench top is stained to hide wear and tear. The coat hook rail was a DIY project the homeowner did to add a bit of whimsy to the space.
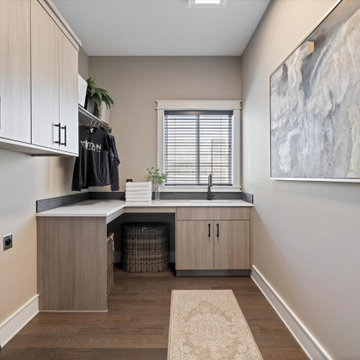
Ispirazione per una sala lavanderia tradizionale di medie dimensioni con lavello sottopiano, ante lisce, ante in legno scuro, top in quarzite, paraspruzzi nero, paraspruzzi con piastrelle diamantate, pareti grigie, pavimento in legno massello medio, lavatrice e asciugatrice affiancate, pavimento marrone e top bianco
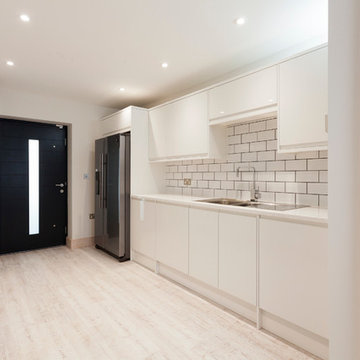
Utility room which houses another dishwasher, a tumble dryer, a washing machine, double sink and an American Fridge Freezer.
Chris Kemp
Ispirazione per una grande lavanderia multiuso minimalista con lavello a doppia vasca, ante lisce, ante bianche, top in quarzite, pareti bianche, pavimento in vinile e lavatrice e asciugatrice nascoste
Ispirazione per una grande lavanderia multiuso minimalista con lavello a doppia vasca, ante lisce, ante bianche, top in quarzite, pareti bianche, pavimento in vinile e lavatrice e asciugatrice nascoste

MODERN CHARM
Custom designed and manufactured laundry & mudroom with the following features:
Grey matt polyurethane finish
Shadowline profile (no handles)
20mm thick stone benchtop (Ceasarstone 'Snow)
White vertical kit Kat tiled splashback
Feature 55mm thick lamiwood floating shelf
Matt black handing rod
2 x In built laundry hampers
1 x Fold out ironing board
Laundry chute
2 x Pull out solid bases under washer / dryer stack to hold washing basket
Tall roll out drawers for larger cleaning product bottles Feature vertical slat panelling
6 x Roll-out shoe drawers
6 x Matt black coat hooks
Blum hardware
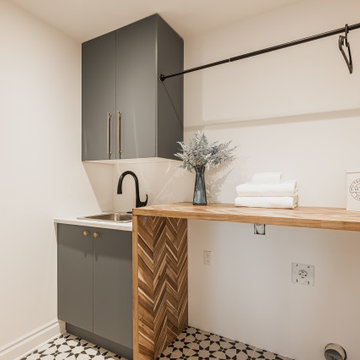
Looking for the the latest home interior and styling trends, this spacious Beaconsfield home will fill you with ideas and inspiration! Having just hit the market, it has some design elements you won't want to live without. From the massive walk-in closet and private bathroom to a kitchen and family living area large enough to host huge parties and family get-togethers!
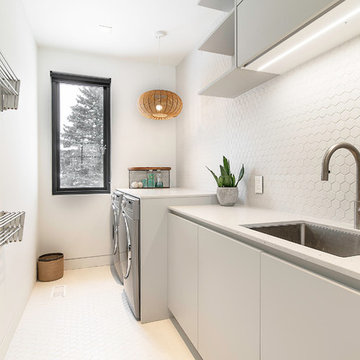
Immagine di una sala lavanderia contemporanea con lavello sottopiano, ante lisce, ante bianche, pareti bianche, lavatrice e asciugatrice affiancate, pavimento bianco e top bianco
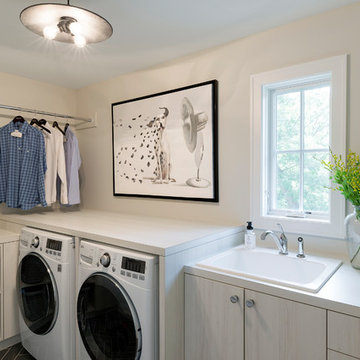
Ispirazione per una sala lavanderia tradizionale con lavello da incasso, ante lisce, pareti bianche e lavatrice e asciugatrice affiancate
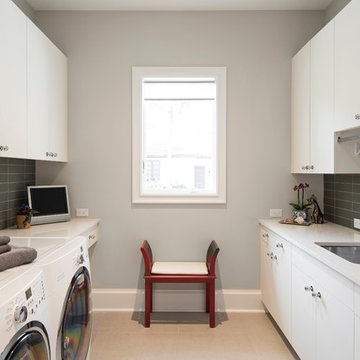
Amber Frederiksen Photography
Immagine di una sala lavanderia classica di medie dimensioni con lavello sottopiano, ante lisce, ante bianche, top in superficie solida, pareti grigie, pavimento in travertino e lavatrice e asciugatrice affiancate
Immagine di una sala lavanderia classica di medie dimensioni con lavello sottopiano, ante lisce, ante bianche, top in superficie solida, pareti grigie, pavimento in travertino e lavatrice e asciugatrice affiancate
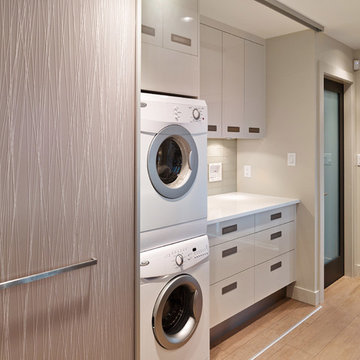
Martin Knowles Photo/Media
Ispirazione per una lavanderia contemporanea con ante lisce, ante grigie, pareti beige, pavimento in legno massello medio, lavatrice e asciugatrice a colonna e top bianco
Ispirazione per una lavanderia contemporanea con ante lisce, ante grigie, pareti beige, pavimento in legno massello medio, lavatrice e asciugatrice a colonna e top bianco
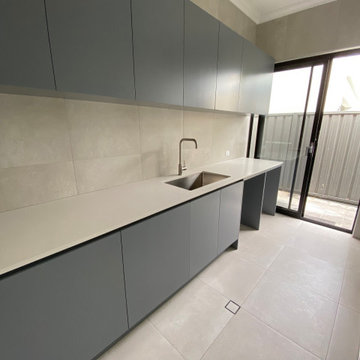
Idee per una lavanderia minimalista con lavello sottopiano, ante lisce, ante grigie, top in superficie solida, paraspruzzi grigio, paraspruzzi in gres porcellanato, pareti grigie, pavimento in gres porcellanato, lavatrice e asciugatrice affiancate, pavimento grigio e top beige
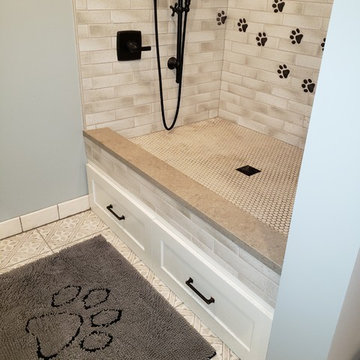
Custom dog paw tile dog wash station.
Esempio di una lavanderia chic di medie dimensioni con ante lisce, pareti blu, pavimento con piastrelle in ceramica e top beige
Esempio di una lavanderia chic di medie dimensioni con ante lisce, pareti blu, pavimento con piastrelle in ceramica e top beige
1.049 Foto di lavanderie beige con ante lisce
10