1.043 Foto di lavanderie beige con ante lisce
Filtra anche per:
Budget
Ordina per:Popolari oggi
41 - 60 di 1.043 foto
1 di 3
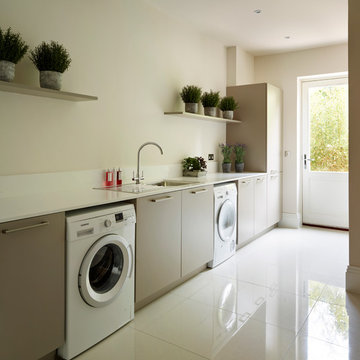
Immagine di una lavanderia minimal con ante lisce, lavatrice e asciugatrice affiancate, pareti beige, pavimento bianco, ante grigie e lavello da incasso

Simon Wood
Ispirazione per una grande sala lavanderia minimal con lavello a vasca singola, ante lisce, ante bianche, top alla veneziana, pareti bianche, pavimento in pietra calcarea, lavatrice e asciugatrice a colonna, pavimento beige e top bianco
Ispirazione per una grande sala lavanderia minimal con lavello a vasca singola, ante lisce, ante bianche, top alla veneziana, pareti bianche, pavimento in pietra calcarea, lavatrice e asciugatrice a colonna, pavimento beige e top bianco

Complete Accessory Dwelling Unit Build
Hallway with Stacking Laundry units
Esempio di un piccolo ripostiglio-lavanderia nordico con lavatrice e asciugatrice a colonna, pavimento marrone, ante lisce, ante bianche, top bianco, top in granito, pareti beige, pavimento in laminato e lavello da incasso
Esempio di un piccolo ripostiglio-lavanderia nordico con lavatrice e asciugatrice a colonna, pavimento marrone, ante lisce, ante bianche, top bianco, top in granito, pareti beige, pavimento in laminato e lavello da incasso

Ispirazione per una sala lavanderia scandinava con lavello sottopiano, ante lisce, ante grigie, pareti bianche, lavatrice e asciugatrice affiancate, pavimento grigio e top bianco
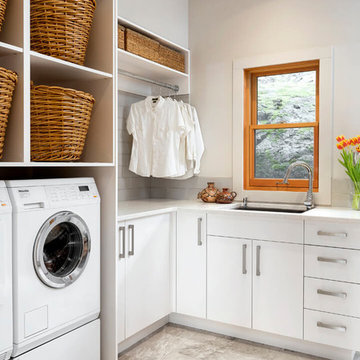
This laundry room is light, spacious, and inviting. The hanging rod and open shelving provides plenty of space for both dirty and clean clothes, and the undermount sink provides an area for the removal of tough stains.
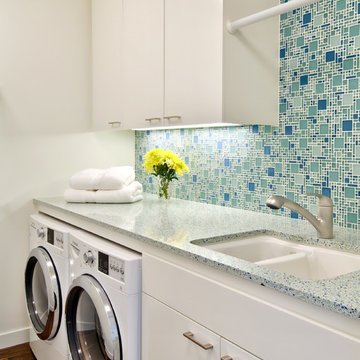
Photography by: Bob Jansons H&H Productions
Foto di una lavanderia minimal con lavello a doppia vasca, ante lisce, ante bianche, top alla veneziana, lavatrice e asciugatrice affiancate, top turchese e pareti bianche
Foto di una lavanderia minimal con lavello a doppia vasca, ante lisce, ante bianche, top alla veneziana, lavatrice e asciugatrice affiancate, top turchese e pareti bianche

Idee per una piccola sala lavanderia tradizionale con lavello da incasso, ante lisce, paraspruzzi blu, paraspruzzi con piastrelle a mosaico, pareti bianche, lavatrice e asciugatrice a colonna e top bianco

Esempio di una sala lavanderia country con lavello sottopiano, ante lisce, ante grigie, top in quarzo composito, pareti bianche, pavimento in vinile, lavatrice e asciugatrice affiancate, pavimento multicolore e top bianco

This prairie home tucked in the woods strikes a harmonious balance between modern efficiency and welcoming warmth.
The laundry space is designed for convenience and seamless organization by being cleverly concealed behind elegant doors. This practical design ensures that the laundry area remains tidy and out of sight when not in use.
---
Project designed by Minneapolis interior design studio LiLu Interiors. They serve the Minneapolis-St. Paul area, including Wayzata, Edina, and Rochester, and they travel to the far-flung destinations where their upscale clientele owns second homes.
For more about LiLu Interiors, see here: https://www.liluinteriors.com/
To learn more about this project, see here:
https://www.liluinteriors.com/portfolio-items/north-oaks-prairie-home-interior-design/

This long narrow laundry room is a feature packed work horse of a room. Dual entry points facilitate the delivery of groceries and easy access to a powder room from the back yard. A laundry sink with drying rack above provides an opportunity to hand wash and dry clothes as well as clean just caught crab. Side by side laundry machines are separated by a pull-out cabinet for laundry soap and more. Wall and tall cabinets provide space for a multitude of items. A boot bench allows occupants to hang up coats/backpacks as well as take shoes off at a convenient location. The wall opposite the laundry machines has additional coat hooks and seven feet of two level shoe cubbies.
The cheerful cement Spanish tile floor can inspire occupants to do household chores and is lovely sight to return home to each day.

Constructed in two phases, this renovation, with a few small additions, touched nearly every room in this late ‘50’s ranch house. The owners raised their family within the original walls and love the house’s location, which is not far from town and also borders conservation land. But they didn’t love how chopped up the house was and the lack of exposure to natural daylight and views of the lush rear woods. Plus, they were ready to de-clutter for a more stream-lined look. As a result, KHS collaborated with them to create a quiet, clean design to support the lifestyle they aspire to in retirement.
To transform the original ranch house, KHS proposed several significant changes that would make way for a number of related improvements. Proposed changes included the removal of the attached enclosed breezeway (which had included a stair to the basement living space) and the two-car garage it partially wrapped, which had blocked vital eastern daylight from accessing the interior. Together the breezeway and garage had also contributed to a long, flush front façade. In its stead, KHS proposed a new two-car carport, attached storage shed, and exterior basement stair in a new location. The carport is bumped closer to the street to relieve the flush front facade and to allow access behind it to eastern daylight in a relocated rear kitchen. KHS also proposed a new, single, more prominent front entry, closer to the driveway to replace the former secondary entrance into the dark breezeway and a more formal main entrance that had been located much farther down the facade and curiously bordered the bedroom wing.
Inside, low ceilings and soffits in the primary family common areas were removed to create a cathedral ceiling (with rod ties) over a reconfigured semi-open living, dining, and kitchen space. A new gas fireplace serving the relocated dining area -- defined by a new built-in banquette in a new bay window -- was designed to back up on the existing wood-burning fireplace that continues to serve the living area. A shared full bath, serving two guest bedrooms on the main level, was reconfigured, and additional square footage was captured for a reconfigured master bathroom off the existing master bedroom. A new whole-house color palette, including new finishes and new cabinetry, complete the transformation. Today, the owners enjoy a fresh and airy re-imagining of their familiar ranch house.
Photos by Katie Hutchison
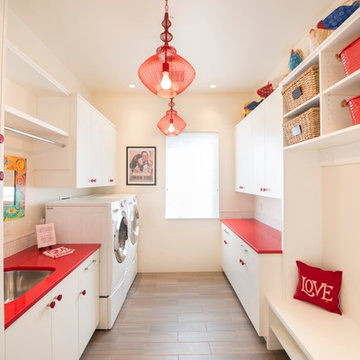
Idee per una grande lavanderia multiuso contemporanea con lavello sottopiano, ante lisce, ante bianche, pareti beige, pavimento in gres porcellanato, lavatrice e asciugatrice affiancate, pavimento marrone e top rosso
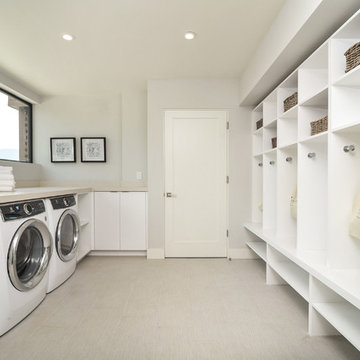
Idee per una grande sala lavanderia contemporanea con lavello sottopiano, ante lisce, ante bianche, top in quarzite, pareti bianche e lavatrice e asciugatrice affiancate

Gareth Gardner
Ispirazione per una lavanderia design con ante lisce, top in quarzo composito, lavatrice e asciugatrice nascoste, lavello sottopiano, pareti bianche e parquet chiaro
Ispirazione per una lavanderia design con ante lisce, top in quarzo composito, lavatrice e asciugatrice nascoste, lavello sottopiano, pareti bianche e parquet chiaro

A light, bright, fresh space with material choices inspired by nature in this beautiful Adelaide Hills home. Keeping on top of the family's washing needs is less of a chore in this beautiful space!

Immagine di una sala lavanderia minimalista di medie dimensioni con lavello da incasso, ante lisce, ante bianche, top in quarzo composito, paraspruzzi bianco, paraspruzzi con piastrelle in ceramica, pareti bianche, pavimento con piastrelle in ceramica, lavatrice e asciugatrice affiancate, pavimento beige e top bianco

Esempio di una lavanderia design con ante lisce, ante in legno bruno, pareti multicolore, pavimento grigio e top bianco
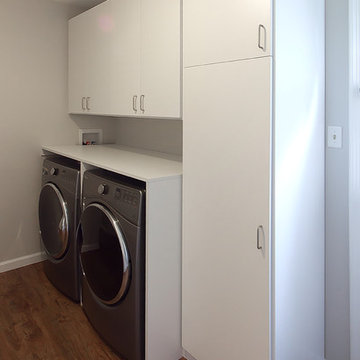
The laundry center is in a location that’s out-of-the-way but easily accessible. Custom cabinetry hides detergent and dryer sheets. There’s also a nice flat surface on which to fold clothes right out of the dryer.
Photo by William Cartledge.

David Marquardt
Idee per una sala lavanderia minimal di medie dimensioni con lavello integrato, ante lisce, ante in legno scuro, top in superficie solida, pareti grigie, pavimento con piastrelle in ceramica e lavatrice e asciugatrice affiancate
Idee per una sala lavanderia minimal di medie dimensioni con lavello integrato, ante lisce, ante in legno scuro, top in superficie solida, pareti grigie, pavimento con piastrelle in ceramica e lavatrice e asciugatrice affiancate
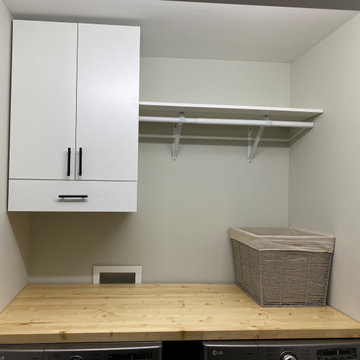
This is a custom wall cabinet that I made to my daughter's specifications for her laundry closet. It is 18" deep to make it easier for her to reach the doors and shelves and to provide extra space for the drying rack. The cabinet is made of 3/4" melamine board for easy cleaning. The drying rack frame is made of maple, and the drying rods are made of poplar, all covered with 3 coats of polyurethane for moisture protection.
1.043 Foto di lavanderie beige con ante lisce
3