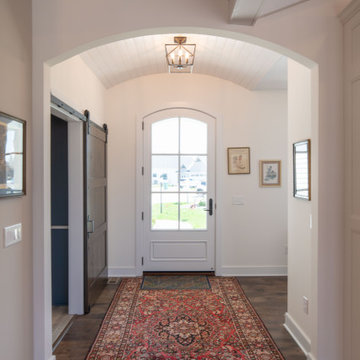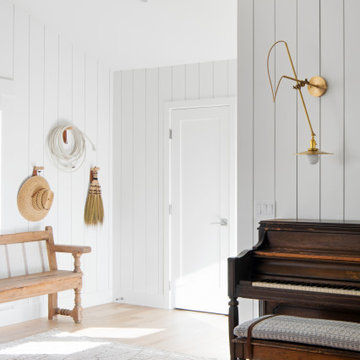2.444 Foto di ingressi
Filtra anche per:
Budget
Ordina per:Popolari oggi
21 - 40 di 2.444 foto
1 di 3

Esempio di un grande ingresso stile marinaro con pareti bianche, parquet chiaro, una porta a pivot, una porta nera, pavimento beige, soffitto a volta e pareti in legno

The kitchen sink is uniquely positioned to overlook the home’s former atrium and is bathed in natural light from a modern cupola above. The original floorplan featured an enclosed glass atrium that was filled with plants where the current stairwell is located. The former atrium featured a large tree growing through it and reaching to the sky above. At some point in the home’s history, the atrium was opened up and the glass and tree were removed to make way for the stairs to the floor below. The basement floor below is adjacent to the cave under the home. You can climb into the cave through a door in the home’s mechanical room. I can safely say that I have never designed another home that had an atrium and a cave. Did I mention that this home is very special?

Ispirazione per un grande ingresso country con pareti blu, una porta singola, una porta blu, soffitto in legno e carta da parati

Esempio di un ingresso country con pareti bianche, una porta singola, una porta bianca, pavimento marrone e soffitto in perlinato

Bench add a playful and utilitarian finish to mud room. Walnut cabinets and LED strip lighting. Porcelain tile floor.
Foto di un ingresso moderno di medie dimensioni con pareti bianche, pavimento in legno massello medio, una porta singola, una porta in legno chiaro e soffitto a volta
Foto di un ingresso moderno di medie dimensioni con pareti bianche, pavimento in legno massello medio, una porta singola, una porta in legno chiaro e soffitto a volta

Location: Santa Ynez, CA // Type: Remodel & New Construction // Architect: Salt Architect // Designer: Rita Chan Interiors // Lanscape: Bosky // #RanchoRefugioSY
---
Featured in Sunset, Domino, Remodelista, Modern Luxury Interiors

The task for this beautiful Hamilton East federation home was to create light-infused and timelessly sophisticated spaces for my client. This is proof in the success of choosing the right colour scheme, the use of mirrors and light-toned furniture, and allowing the beautiful features of the house to speak for themselves. Who doesn’t love the chandelier, ornate ceilings and picture rails?!

Stunning stone entry hall with French Rot Iron banister Lime stone floors and walls
Idee per un grande ingresso con pareti bianche, pavimento in pietra calcarea, una porta a due ante, una porta nera, pavimento bianco e soffitto a cassettoni
Idee per un grande ingresso con pareti bianche, pavimento in pietra calcarea, una porta a due ante, una porta nera, pavimento bianco e soffitto a cassettoni

Esempio di un ingresso country di medie dimensioni con pareti bianche, parquet scuro, una porta a due ante, una porta nera, pavimento marrone e travi a vista

Idee per un ingresso minimalista di medie dimensioni con pareti bianche, parquet chiaro, una porta a pivot, una porta in legno scuro, pavimento marrone e soffitto a volta

Come on into this custom luxury home with a beautiful grand entry and custom chandelier.
Immagine di un ampio ingresso mediterraneo con pareti grigie, pavimento in marmo, una porta a due ante, una porta in metallo, pavimento grigio e soffitto ribassato
Immagine di un ampio ingresso mediterraneo con pareti grigie, pavimento in marmo, una porta a due ante, una porta in metallo, pavimento grigio e soffitto ribassato

Idee per un ingresso chic con pareti beige, pavimento in legno massello medio, una porta singola, una porta in vetro, pavimento marrone, soffitto in perlinato, soffitto ribassato e pareti in perlinato

Foto di un grande ingresso con pareti beige, pavimento in marmo, una porta singola, una porta in legno scuro, pavimento beige, soffitto ribassato e pannellatura

This beautiful 2-story entry has a honed marble floor and custom wainscoting on walls and ceiling
Esempio di un ingresso moderno di medie dimensioni con pareti bianche, pavimento in marmo, pavimento grigio, soffitto in legno e boiserie
Esempio di un ingresso moderno di medie dimensioni con pareti bianche, pavimento in marmo, pavimento grigio, soffitto in legno e boiserie

Warm and inviting this new construction home, by New Orleans Architect Al Jones, and interior design by Bradshaw Designs, lives as if it's been there for decades. Charming details provide a rich patina. The old Chicago brick walls, the white slurried brick walls, old ceiling beams, and deep green paint colors, all add up to a house filled with comfort and charm for this dear family.
Lead Designer: Crystal Romero; Designer: Morgan McCabe; Photographer: Stephen Karlisch; Photo Stylist: Melanie McKinley.

Liadesign
Foto di un ingresso minimal di medie dimensioni con pareti beige, parquet chiaro, una porta singola, una porta bianca e soffitto ribassato
Foto di un ingresso minimal di medie dimensioni con pareti beige, parquet chiaro, una porta singola, una porta bianca e soffitto ribassato

Paneled barrel foyer with double arched door, flanked by formal living and dining rooms. Beautiful wood floor in a herringbone pattern.
Ispirazione per un ingresso american style di medie dimensioni con pareti grigie, pavimento in legno massello medio, una porta a due ante, una porta in legno bruno, soffitto a volta e pannellatura
Ispirazione per un ingresso american style di medie dimensioni con pareti grigie, pavimento in legno massello medio, una porta a due ante, una porta in legno bruno, soffitto a volta e pannellatura

Grand Entrance Hall.
Column
Parquet Floor
Feature mirror
Pendant light
Panelling
dado rail
Victorian tile
Entrance porch
Front door
Original feature

New Craftsman style home, approx 3200sf on 60' wide lot. Views from the street, highlighting front porch, large overhangs, Craftsman detailing. Photos by Robert McKendrick Photography.

Statement front entry with a bright Marilyn Monroe piece and lighted ceiling.
Werner Straube Photography
Foto di un grande ingresso classico con pareti grigie, parquet scuro, pavimento marrone e soffitto ribassato
Foto di un grande ingresso classico con pareti grigie, parquet scuro, pavimento marrone e soffitto ribassato
2.444 Foto di ingressi
2