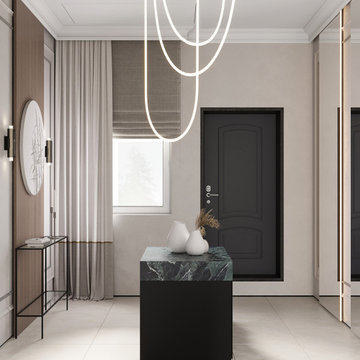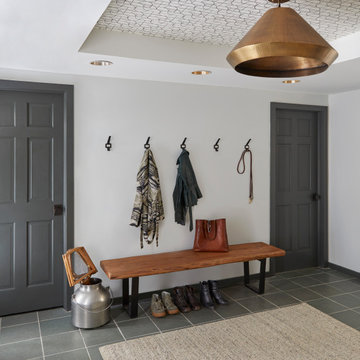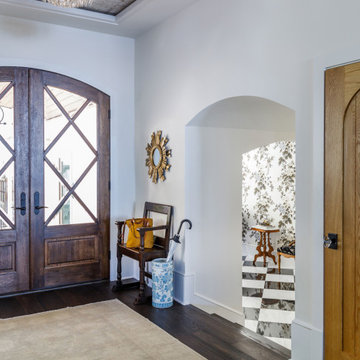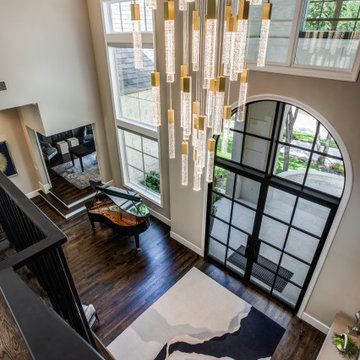2.444 Foto di ingressi
Filtra anche per:
Budget
Ordina per:Popolari oggi
141 - 160 di 2.444 foto
1 di 3

Idee per un ingresso moderno di medie dimensioni con pareti bianche, parquet chiaro, una porta singola, una porta grigia, pavimento grigio e soffitto a volta

As you enter into the home of Vicki Gunvalson of the real housewives of Orange County you are greeted with fresh Spainish white walls in a matte finish and ebony brown doors and trim, hand painted / custom stenciled tiles above the baseboards to define the space, all original art work, custom iron candle sconces, two new oushak area rugs, a live Japanese Maple, preserved cypress trees in rustic baskets and live euphorbia in blue and white porcelain planters.
Interior Design by Leanne Michael
Photography by Gail Owens

Immagine di un ingresso contemporaneo di medie dimensioni con pareti beige, pavimento in gres porcellanato, una porta singola, una porta nera, pavimento beige, soffitto in carta da parati e pannellatura

We wallpapered the ceiling and chose an oversized brass light fixture for a subdued drama in the front foyer of our clients' upstate New York lake house.

Nos encontramos ante una vivienda en la calle Verdi de geometría alargada y muy compartimentada. El reto está en conseguir que la luz que entra por la fachada principal y el patio de isla inunde todos los espacios de la vivienda que anteriormente quedaban oscuros.
Trabajamos para encontrar una distribución diáfana para que la luz cruce todo el espacio. Aun así, se diseñan dos puertas correderas que permiten separar la zona de día de la de noche cuando se desee, pero que queden totalmente escondidas cuando se quiere todo abierto, desapareciendo por completo.

Photo: Jessie Preza Photography
Immagine di un ingresso mediterraneo con pareti bianche, parquet scuro, una porta a due ante, una porta in legno scuro, pavimento marrone e soffitto in carta da parati
Immagine di un ingresso mediterraneo con pareti bianche, parquet scuro, una porta a due ante, una porta in legno scuro, pavimento marrone e soffitto in carta da parati

Entry Foyer. Custom stone slab floor and pained wood wall paneling.
Foto di un ingresso tradizionale di medie dimensioni con pareti bianche, pavimento in pietra calcarea, pavimento bianco, soffitto in carta da parati e pannellatura
Foto di un ingresso tradizionale di medie dimensioni con pareti bianche, pavimento in pietra calcarea, pavimento bianco, soffitto in carta da parati e pannellatura

This is the welcome that you get when you come through the front door... not bad, hey?
Esempio di un ingresso stile rurale di medie dimensioni con pareti beige, pavimento in cemento, una porta singola, una porta marrone, pavimento grigio e travi a vista
Esempio di un ingresso stile rurale di medie dimensioni con pareti beige, pavimento in cemento, una porta singola, una porta marrone, pavimento grigio e travi a vista

Midcentury Modern Foyer
Immagine di un ingresso moderno di medie dimensioni con pareti bianche, pavimento in gres porcellanato, una porta singola, una porta nera, pavimento nero e travi a vista
Immagine di un ingresso moderno di medie dimensioni con pareti bianche, pavimento in gres porcellanato, una porta singola, una porta nera, pavimento nero e travi a vista

Split level entry open to living spaces above and entertainment spaces at the lower level.
Ispirazione per un ingresso minimalista di medie dimensioni con pareti bianche, pavimento in legno massello medio, una porta singola, una porta in legno chiaro e soffitto a volta
Ispirazione per un ingresso minimalista di medie dimensioni con pareti bianche, pavimento in legno massello medio, una porta singola, una porta in legno chiaro e soffitto a volta

The original mid-century door was preserved and refinished in a natural tone to coordinate with the new natural flooring finish. All stain finishes were applied with water-based no VOC pet friendly products. Original railings were refinished and kept to maintain the authenticity of the Deck House style. The light fixture offers an immediate sculptural wow factor upon entering the home.

Ingresso: difronte all'ingresso un locale relax chiuso da una porta scorrevole nascosta nel mobile a disegno in legno cannettato. Il mobile nasconde una piccola cucina a servizio del piano principale.

The foyer has a custom door with sidelights and custom inlaid floor, setting the tone into this fabulous home on the river in Florida.
Idee per un grande ingresso classico con pareti grigie, parquet scuro, una porta singola, una porta in vetro, pavimento marrone e soffitto in carta da parati
Idee per un grande ingresso classico con pareti grigie, parquet scuro, una porta singola, una porta in vetro, pavimento marrone e soffitto in carta da parati

Foto di un grande ingresso moderno con pareti bianche, parquet chiaro, una porta singola, una porta blu, pavimento marrone e soffitto a volta

Entryway with stunning stair chandelier, hide rug and view all the way out the back corner slider
Immagine di un grande ingresso tradizionale con pareti grigie, parquet chiaro, una porta a pivot, una porta in legno chiaro, pavimento multicolore e soffitto in legno
Immagine di un grande ingresso tradizionale con pareti grigie, parquet chiaro, una porta a pivot, una porta in legno chiaro, pavimento multicolore e soffitto in legno

Foto di un grande ingresso moderno con pareti bianche, parquet chiaro, una porta singola e travi a vista

Double glass front doors at the home's foyer provide a welcoming glimpse into the home's living room and to the beautiful view beyond. A modern bench provides style and a handy place to put on shoes, a large abstract piece of art adds personality. The compact foyer does not feel small, as it is also open to the adjacent stairwell, two hallways and the home's living area.

Une entrée optimisée avec des rangements haut pour ne pas encombrer l'espace. Un carrelage geométrique qui apporte de la profondeur, et des touches de noir pour l'élégance. Une assise avec des patères, et un grand liroir qui agrandit l'espace.

Immagine di un ampio ingresso tradizionale con pareti grigie, pavimento in legno massello medio, una porta a due ante, una porta nera, pavimento marrone e soffitto ribassato

Complete redesign of this traditional golf course estate to create a tropical paradise with glitz and glam. The client's quirky personality is displayed throughout the residence through contemporary elements and modern art pieces that are blended with traditional architectural features. Gold and brass finishings were used to convey their sparkling charm. And, tactile fabrics were chosen to accent each space so that visitors will keep their hands busy. The outdoor space was transformed into a tropical resort complete with kitchen, dining area and orchid filled pool space with waterfalls.
Photography by Luxhunters Productions
2.444 Foto di ingressi
8