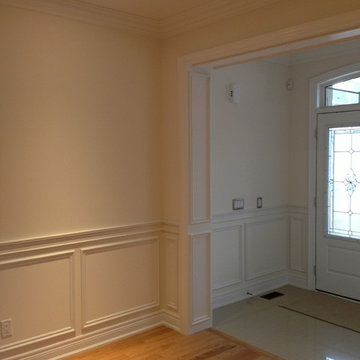2.444 Foto di ingressi
Filtra anche per:
Budget
Ordina per:Popolari oggi
121 - 140 di 2.444 foto
1 di 3

Foto di un ingresso stile marinaro di medie dimensioni con pareti beige, pavimento con piastrelle in ceramica, una porta singola, una porta in legno bruno, pavimento beige, soffitto a cassettoni e pareti in mattoni

Enter into this light filled foyer complete with beautiful marble floors, rich wood staicase and beatiful moldings throughout
Esempio di un ingresso chic di medie dimensioni con pareti bianche, pavimento in marmo, una porta singola, una porta nera, pavimento bianco, soffitto a volta e boiserie
Esempio di un ingresso chic di medie dimensioni con pareti bianche, pavimento in marmo, una porta singola, una porta nera, pavimento bianco, soffitto a volta e boiserie
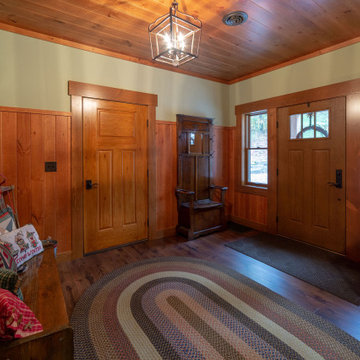
Foto di un ingresso stile rurale con pareti verdi, pavimento in laminato, una porta singola, una porta in legno bruno e soffitto in legno

Project completed as Senior Designer with NB Design Group, Inc.
Photography | John Granen
Ispirazione per un ingresso stile marino con pareti bianche, parquet scuro, una porta singola, una porta bianca, pavimento marrone, travi a vista, soffitto in legno e pareti in perlinato
Ispirazione per un ingresso stile marino con pareti bianche, parquet scuro, una porta singola, una porta bianca, pavimento marrone, travi a vista, soffitto in legno e pareti in perlinato
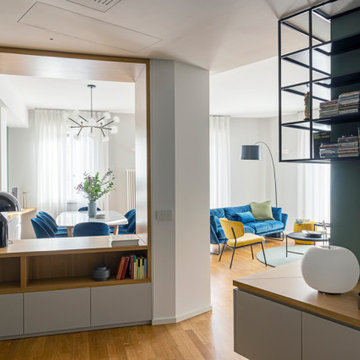
foto di Cristina Galline Bohman
Immagine di un ingresso design di medie dimensioni con pareti verdi, pavimento in legno massello medio, pavimento beige, soffitto a cassettoni e carta da parati
Immagine di un ingresso design di medie dimensioni con pareti verdi, pavimento in legno massello medio, pavimento beige, soffitto a cassettoni e carta da parati

When i first met Carolyn none of the walls had any ary, prhotos or decorative lighting. She expressed the desire to make her home warmer and more homey and needed help filling in the blanks on just about everything. She didn't know how to express her style but was able to convey that she knew what she liked when she saw it and just didn't know how to put it together or where to start or what would work. A foyer needs to be inviting as well as practical. Guest should have a place to sit and place thier keys and belongings. A mirror to check ones makeup and umbrella stand for inclement weather are all key elements to to a foyer or entrance. Here we added the foyer table and some flowers along with the corner chair from Aurhaus. the foyer lighting by Currey and company by finally arrive and was installed and the mirror from Uttermost was the final touch. We aren't 100% done but we are well on our way.

Vancouver Special Revamp
Esempio di un grande ingresso minimalista con pareti bianche, pavimento in gres porcellanato, una porta singola, una porta nera, pavimento bianco, soffitto in carta da parati e carta da parati
Esempio di un grande ingresso minimalista con pareti bianche, pavimento in gres porcellanato, una porta singola, una porta nera, pavimento bianco, soffitto in carta da parati e carta da parati

Esempio di un grande ingresso contemporaneo con pareti marroni, pavimento in marmo, pavimento beige, soffitto ribassato e pareti in legno

2 story vaulted entryway with timber truss accents and lounge and groove ceiling paneling. Reclaimed wood floor has herringbone accent inlaid into it.

This is the main entryway into the house which connects the main house to the garage and mudroom.
Ispirazione per un ingresso country di medie dimensioni con pareti bianche, pavimento in pietra calcarea, una porta a due ante, una porta nera, pavimento grigio e travi a vista
Ispirazione per un ingresso country di medie dimensioni con pareti bianche, pavimento in pietra calcarea, una porta a due ante, una porta nera, pavimento grigio e travi a vista
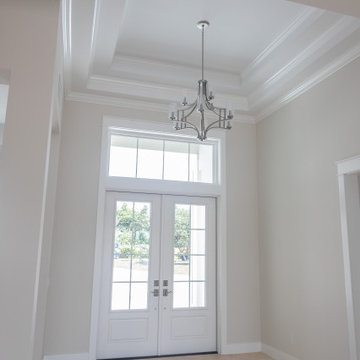
Grand entryway with white double doors, silver chandelier, and tray ceiling detailing.
Esempio di un ingresso tradizionale di medie dimensioni con pareti beige, una porta a due ante, una porta bianca, pavimento beige e soffitto ribassato
Esempio di un ingresso tradizionale di medie dimensioni con pareti beige, una porta a due ante, una porta bianca, pavimento beige e soffitto ribassato

A happy front door will bring a smile to anyone's face. It's your first impression of what's inside, so don't be shy.
And don't be two faced! Take the color to both the outside and inside so that the happiness permeates...spread the love! We salvaged the original coke bottle glass window and had it sandwiched between two tempered pieced of clear glass for energy efficiency and safety. And here is where you're first introduced to the unique flooring transitions of porcelain tile and cork - seamlessly coming together without the need for those pesky transition strips. The installers thought we had gone a little mad, but the end product proved otherwise. You know as soon as you walk in the door, you're in for some eye candy!

This Australian-inspired new construction was a successful collaboration between homeowner, architect, designer and builder. The home features a Henrybuilt kitchen, butler's pantry, private home office, guest suite, master suite, entry foyer with concealed entrances to the powder bathroom and coat closet, hidden play loft, and full front and back landscaping with swimming pool and pool house/ADU.

Custom Entryway built-in with seating, storage, and lighting.
Idee per un grande ingresso con pareti grigie, pavimento con piastrelle in ceramica, una porta singola, una porta nera, pavimento multicolore e soffitto a volta
Idee per un grande ingresso con pareti grigie, pavimento con piastrelle in ceramica, una porta singola, una porta nera, pavimento multicolore e soffitto a volta

A modern farmhouse entry with shiplap walls and a painted ceiling tray with a copper leaf sculpture installation.
Immagine di un ingresso country con pareti bianche, pavimento in gres porcellanato, pavimento multicolore, soffitto ribassato e pareti in perlinato
Immagine di un ingresso country con pareti bianche, pavimento in gres porcellanato, pavimento multicolore, soffitto ribassato e pareti in perlinato

L’ingresso: sulla parte destra dell’ingresso la nicchia è stata ingrandita con l’inserimento di un mobile su misura che funge da svuota-tasche e scarpiera. Qui il soffitto si abbassa e crea una zona di “compressione” in modo da allargare lo spazio della zona Living una volta superato l’arco ed il gradino!
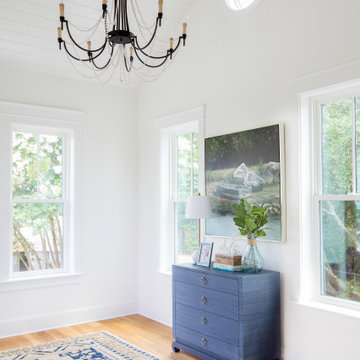
A gracious front entry with double doors leads into a bright and airy custom coastal home. For this top to bottom renovation, we were able to use the original foundation and add this new entry section to tie in to the original part of the house.

Nancy Nolan Photography
Foto di un ingresso contemporaneo di medie dimensioni con pareti bianche, parquet scuro, una porta singola, pavimento marrone e soffitto a volta
Foto di un ingresso contemporaneo di medie dimensioni con pareti bianche, parquet scuro, una porta singola, pavimento marrone e soffitto a volta

Magnificent pinnacle estate in a private enclave atop Cougar Mountain showcasing spectacular, panoramic lake and mountain views. A rare tranquil retreat on a shy acre lot exemplifying chic, modern details throughout & well-appointed casual spaces. Walls of windows frame astonishing views from all levels including a dreamy gourmet kitchen, luxurious master suite, & awe-inspiring family room below. 2 oversize decks designed for hosting large crowds. An experience like no other!
2.444 Foto di ingressi
7
