1.714 Foto di ingressi e corridoi verdi con una porta singola
Filtra anche per:
Budget
Ordina per:Popolari oggi
21 - 40 di 1.714 foto
1 di 3
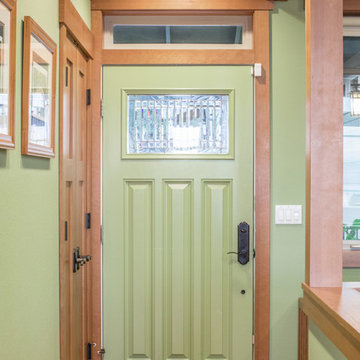
Our clients sought classic Craftsman styling to accentuate the one-of-kind view their from their land.
At 2,200 sf, this single-family home marries traditional craftsman style with modern energy efficiency and design. A Built Green Level 5, the home features an extremely efficient Heat Return Ventilation system, amazing indoor air quality, thermal solar hot water, solar panels, hydronic radiant in-floor heat, warm wood interior detailing, timeless built-in cabinetry, and tastefully placed wood coffered ceilings.
Built on a steep slope, the top floor garage and entry work with the challenges of this site to welcome you into a wonderful Pacific Northwest Craftsman home.
Photo by: Poppi Photography
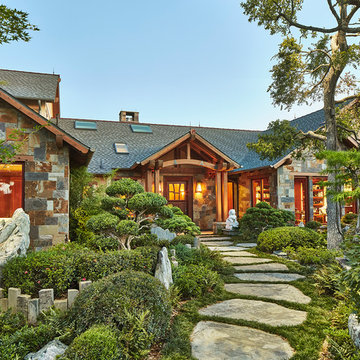
Front Elevation
Michael Lyons Architect
Vaughn Creative Media
Immagine di un ingresso o corridoio american style con una porta singola e una porta in legno scuro
Immagine di un ingresso o corridoio american style con una porta singola e una porta in legno scuro

The complementary colors of a natural stone wall, bluestone caps and a bluestone pathway with welcoming sitting area give this home a unique look.
Idee per un ingresso o corridoio rustico di medie dimensioni con una porta singola, una porta blu, pareti grigie e pavimento in ardesia
Idee per un ingresso o corridoio rustico di medie dimensioni con una porta singola, una porta blu, pareti grigie e pavimento in ardesia
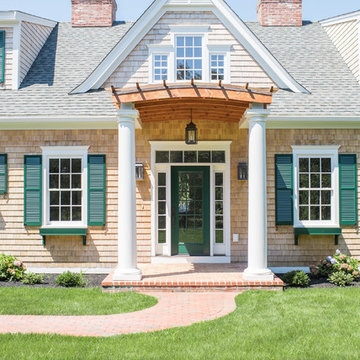
Sarah Del Buono
Ispirazione per una grande porta d'ingresso stile marinaro con una porta singola e una porta verde
Ispirazione per una grande porta d'ingresso stile marinaro con una porta singola e una porta verde
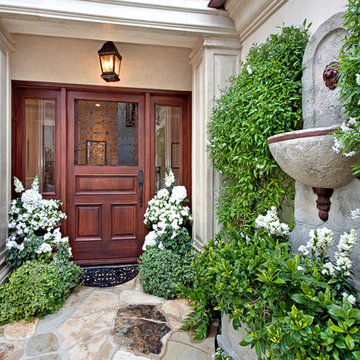
jeri koegel
Immagine di una porta d'ingresso mediterranea con una porta singola e una porta in legno scuro
Immagine di una porta d'ingresso mediterranea con una porta singola e una porta in legno scuro

Upstate Door makes hand-crafted custom, semi-custom and standard interior and exterior doors from a full array of wood species and MDF materials.
Custom white painted single 20 lite over 12 panel door with 22 lite sidelites
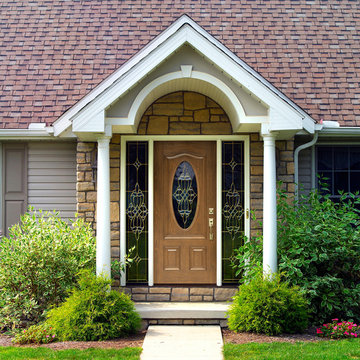
ProVia Fiberglass 150STJ entry door with 770STJ sidelites. Shown in Oak Wood Grain with Honey Wheat Stain.
Photo by ProVia.com
Esempio di una grande porta d'ingresso chic con pareti marroni, una porta singola, una porta in legno scuro e pavimento grigio
Esempio di una grande porta d'ingresso chic con pareti marroni, una porta singola, una porta in legno scuro e pavimento grigio
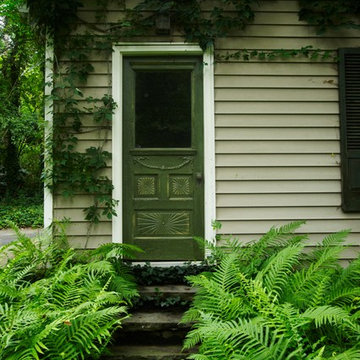
Ispirazione per una porta d'ingresso classica con una porta singola e una porta verde
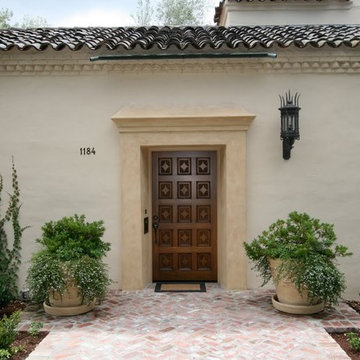
Ispirazione per una porta d'ingresso mediterranea con una porta singola e una porta in legno scuro
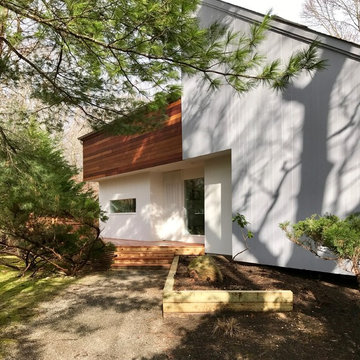
The exterior renovation of a house built in the 70s. by analyzing the structure of the house we were able to develop a plan to maximize the potential in the original design and minimized the the poor qualities. Here the removal of the deck 'wall' and attention give to the entry area give the hose the intentional essence hidden within.
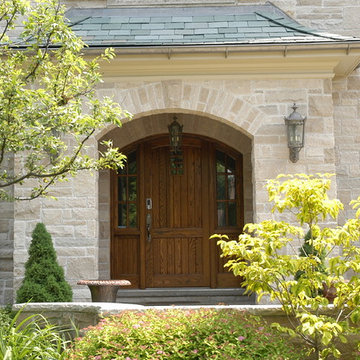
Idee per una porta d'ingresso mediterranea di medie dimensioni con pareti beige, una porta singola e una porta in legno bruno
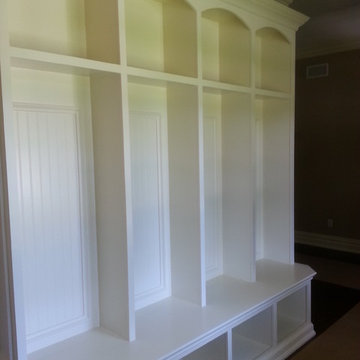
Idee per un ingresso con anticamera chic di medie dimensioni con pareti beige, parquet scuro, una porta singola e una porta bianca
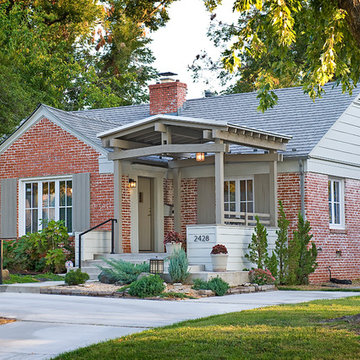
Idee per una porta d'ingresso design di medie dimensioni con pavimento in cemento, una porta singola e una porta grigia
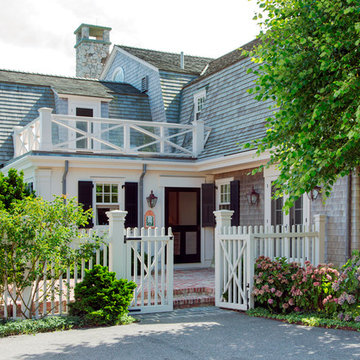
Eric Roth
Esempio di un ingresso o corridoio vittoriano di medie dimensioni con una porta singola
Esempio di un ingresso o corridoio vittoriano di medie dimensioni con una porta singola

Miller Architects, PC
Ispirazione per un ingresso o corridoio rustico con pareti beige, parquet scuro, una porta singola e una porta in vetro
Ispirazione per un ingresso o corridoio rustico con pareti beige, parquet scuro, una porta singola e una porta in vetro
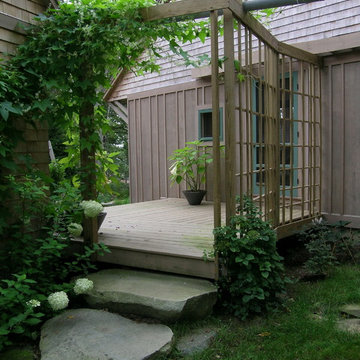
Close view of entry showing stone steps, wooden deck and trellis.
Photo by John Whipple.
Immagine di un ingresso o corridoio rustico di medie dimensioni con una porta singola e una porta verde
Immagine di un ingresso o corridoio rustico di medie dimensioni con una porta singola e una porta verde

Idee per un grande ingresso o corridoio contemporaneo con una porta in vetro, pareti grigie, parquet scuro, una porta singola, pavimento nero, soffitto a volta e pareti in mattoni

An in-law suite (on the left) was added to this home to comfortably accommodate the owners extended family. A separate entrance, full kitchen, one bedroom, full bath, and private outdoor patio provides a very comfortable additional living space for an extended stay. An additional bedroom for the main house occupies the second floor of this addition.
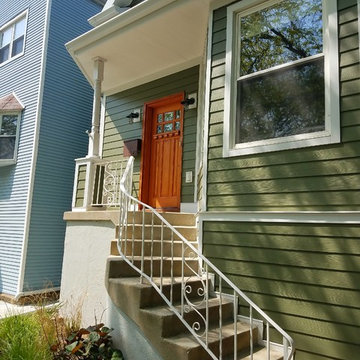
Chicago, IL 60625 Victorian Exterior Siding Contractor Remodel James Hardie Siding Plank in Heathered Moss and Staggered Edge Siding and HardieTrim and HardieSoffit in Arctic White.

New Mudroom Entrance serves triple duty....as a mudroom, laundry room and green house conservatory.
copper and glass roof with windows and french doors flood the space with natural light.
the original home was built in the 1700's and added onto several times. Clawson Architects continues to work with the owners to update the home with modern amenities without sacrificing the authenticity or charm of the period details.
1.714 Foto di ingressi e corridoi verdi con una porta singola
2