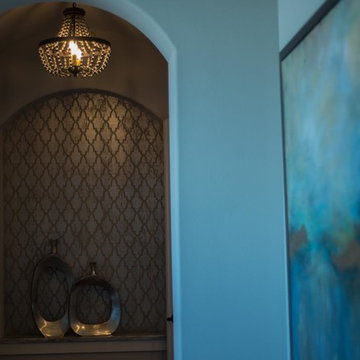121 Foto di ingressi e corridoi turchesi con pareti beige
Filtra anche per:
Budget
Ordina per:Popolari oggi
61 - 80 di 121 foto
1 di 3
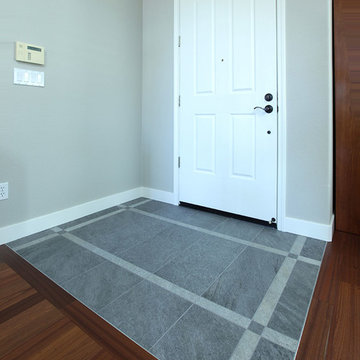
Francis Combes
Immagine di un'ampia porta d'ingresso minimal con pareti beige, pavimento in gres porcellanato, una porta singola, una porta bianca e pavimento blu
Immagine di un'ampia porta d'ingresso minimal con pareti beige, pavimento in gres porcellanato, una porta singola, una porta bianca e pavimento blu
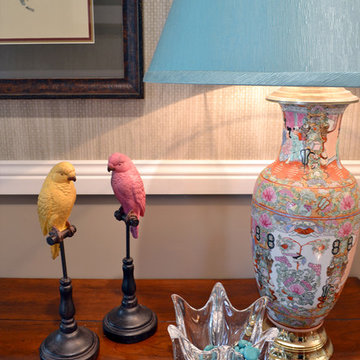
Danielle Louis
Ispirazione per un ingresso o corridoio tradizionale di medie dimensioni con pareti beige e parquet chiaro
Ispirazione per un ingresso o corridoio tradizionale di medie dimensioni con pareti beige e parquet chiaro
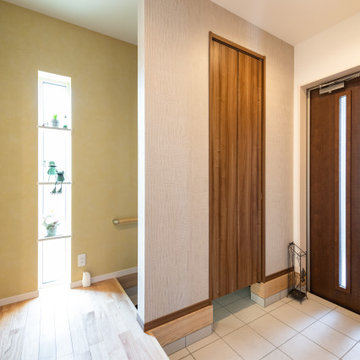
Ispirazione per un ingresso o corridoio moderno con pareti beige, una porta singola, una porta in legno bruno e pavimento beige
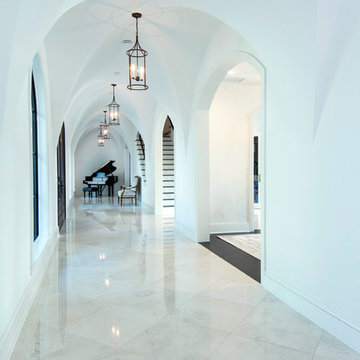
Karli Moore Photography
Immagine di un grande ingresso o corridoio mediterraneo con pareti beige
Immagine di un grande ingresso o corridoio mediterraneo con pareti beige
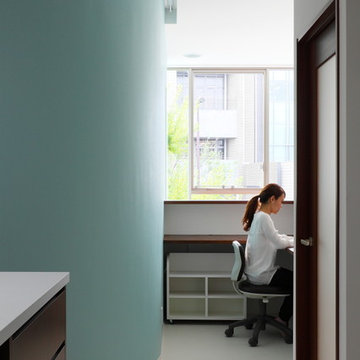
Esempio di un ingresso o corridoio nordico di medie dimensioni con pareti beige, pavimento in terracotta e pavimento bianco
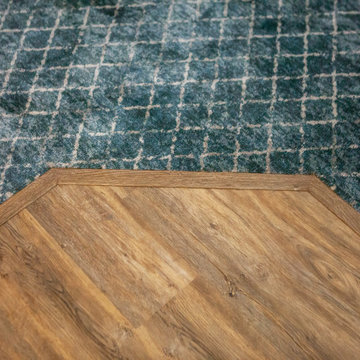
Moving from the Kitchen into the Master bath, along our path we have a waterproof laminate flooring that seems up nicely to a patterned carpet by Stanton, which is made in California of course.
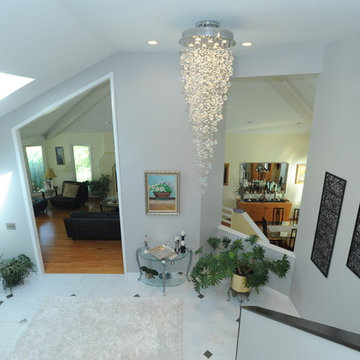
McGinnis Leathers
Esempio di una grande porta d'ingresso minimal con pavimento in gres porcellanato, pareti beige, una porta singola e una porta nera
Esempio di una grande porta d'ingresso minimal con pavimento in gres porcellanato, pareti beige, una porta singola e una porta nera
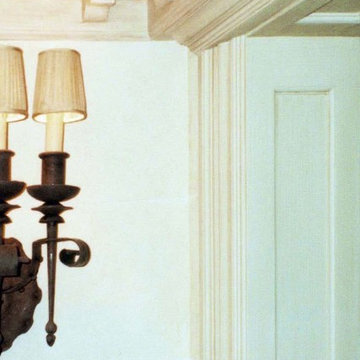
new construction project / builder - cmd corporation
Foto di un grande ingresso o corridoio tradizionale con pareti beige, parquet scuro e pavimento marrone
Foto di un grande ingresso o corridoio tradizionale con pareti beige, parquet scuro e pavimento marrone
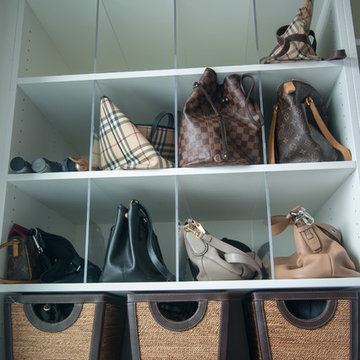
Foto di un grande ingresso con anticamera contemporaneo con pareti beige, pavimento in gres porcellanato, una porta singola, una porta bianca e pavimento bianco
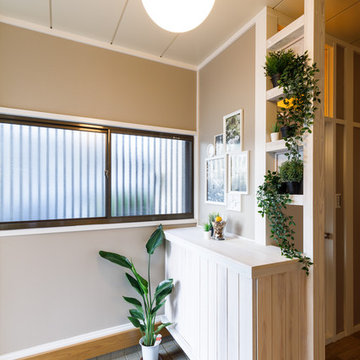
Idee per un piccolo corridoio scandinavo con pareti beige, pavimento in gres porcellanato e pavimento grigio
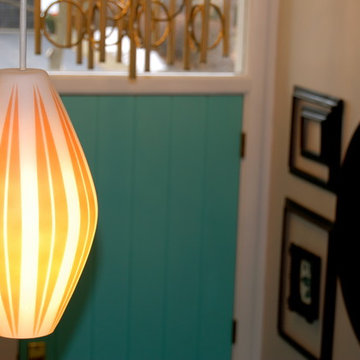
Timothy State
Immagine di un ingresso minimalista di medie dimensioni con pareti beige, pavimento in ardesia, una porta singola e una porta blu
Immagine di un ingresso minimalista di medie dimensioni con pareti beige, pavimento in ardesia, una porta singola e una porta blu
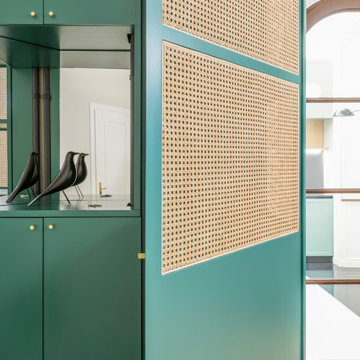
Foto: Federico Villa Studio
Foto di un piccolo ingresso boho chic con pareti beige, pavimento in gres porcellanato, una porta singola, una porta bianca e pavimento multicolore
Foto di un piccolo ingresso boho chic con pareti beige, pavimento in gres porcellanato, una porta singola, una porta bianca e pavimento multicolore
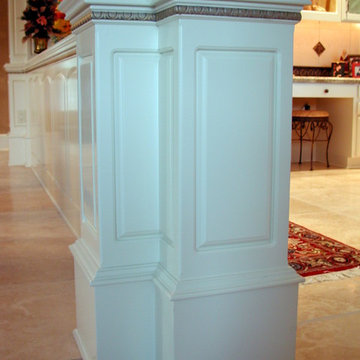
Michael K~
Esempio di un ingresso o corridoio mediterraneo di medie dimensioni con pareti beige e pavimento in travertino
Esempio di un ingresso o corridoio mediterraneo di medie dimensioni con pareti beige e pavimento in travertino
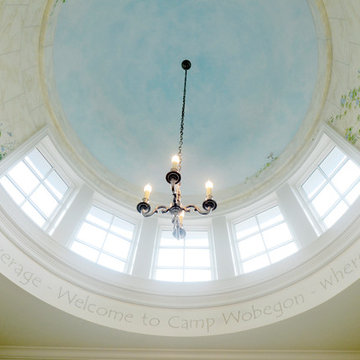
Camp Wobegon is a nostalgic waterfront retreat for a multi-generational family. The home's name pays homage to a radio show the homeowner listened to when he was a child in Minnesota. Throughout the home, there are nods to the sentimental past paired with modern features of today.
The five-story home sits on Round Lake in Charlevoix with a beautiful view of the yacht basin and historic downtown area. Each story of the home is devoted to a theme, such as family, grandkids, and wellness. The different stories boast standout features from an in-home fitness center complete with his and her locker rooms to a movie theater and a grandkids' getaway with murphy beds. The kids' library highlights an upper dome with a hand-painted welcome to the home's visitors.
Throughout Camp Wobegon, the custom finishes are apparent. The entire home features radius drywall, eliminating any harsh corners. Masons carefully crafted two fireplaces for an authentic touch. In the great room, there are hand constructed dark walnut beams that intrigue and awe anyone who enters the space. Birchwood artisans and select Allenboss carpenters built and assembled the grand beams in the home.
Perhaps the most unique room in the home is the exceptional dark walnut study. It exudes craftsmanship through the intricate woodwork. The floor, cabinetry, and ceiling were crafted with care by Birchwood carpenters. When you enter the study, you can smell the rich walnut. The room is a nod to the homeowner's father, who was a carpenter himself.
The custom details don't stop on the interior. As you walk through 26-foot NanoLock doors, you're greeted by an endless pool and a showstopping view of Round Lake. Moving to the front of the home, it's easy to admire the two copper domes that sit atop the roof. Yellow cedar siding and painted cedar railing complement the eye-catching domes.
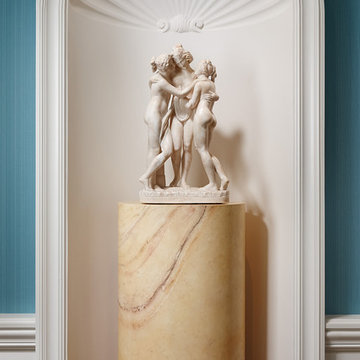
New 2-story residence consisting of; kitchen, breakfast room, laundry room, butler’s pantry, wine room, living room, dining room, study, 4 guest bedroom and master suite. Exquisite custom fabricated, sequenced and book-matched marble, granite and onyx, walnut wood flooring with stone cabochons, bronze frame exterior doors to the water view, custom interior woodwork and cabinetry, mahogany windows and exterior doors, teak shutters, custom carved and stenciled exterior wood ceilings, custom fabricated plaster molding trim and groin vaults.
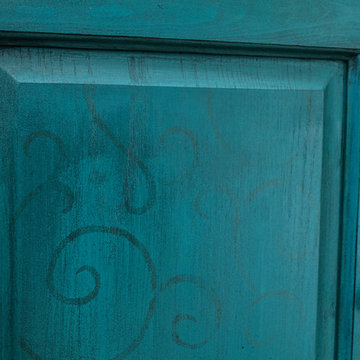
Perfect piece for a pop of color in an entryway. Not only unique, but functional as a mail and keys drop spot and extra needed storage that this client requested.
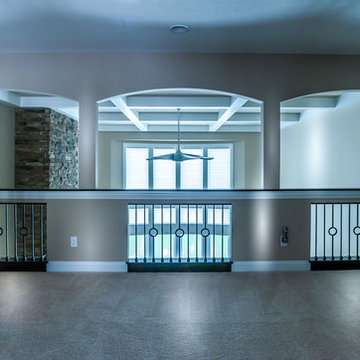
David Alan Photography
Foto di un ingresso o corridoio chic con pareti beige e moquette
Foto di un ingresso o corridoio chic con pareti beige e moquette

Ocean view custom home
Major remodel with new lifted high vault ceiling and ribbnon windows above clearstory http://ZenArchitect.com
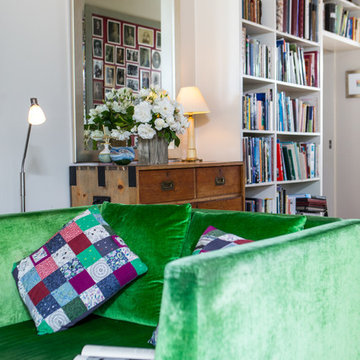
Photography by Jeff McEwan of Capture Studios Wellington
Ispirazione per un piccolo ingresso o corridoio contemporaneo con pareti beige e pavimento in legno massello medio
Ispirazione per un piccolo ingresso o corridoio contemporaneo con pareti beige e pavimento in legno massello medio
121 Foto di ingressi e corridoi turchesi con pareti beige
4
