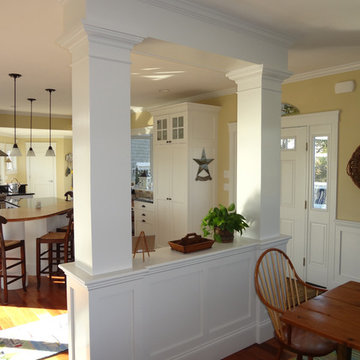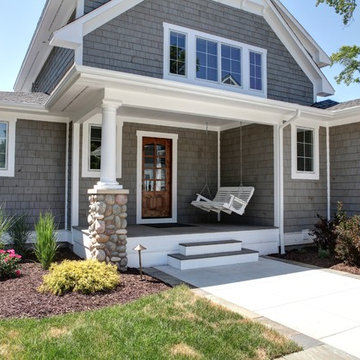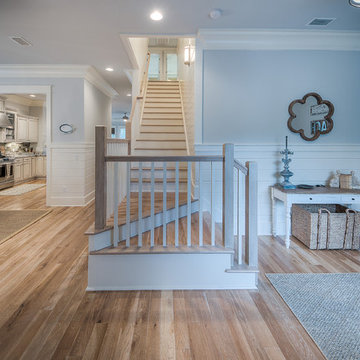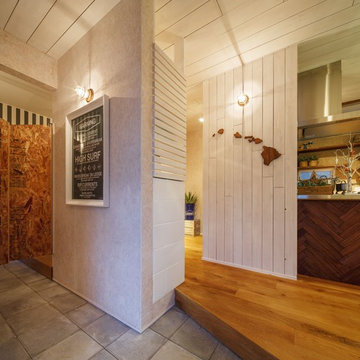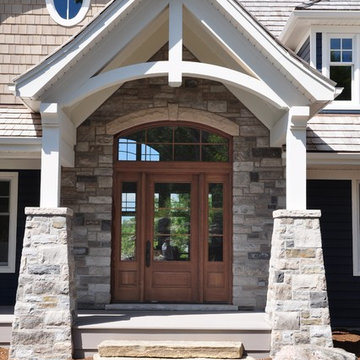67 Foto di ingressi e corridoi stile marinaro
Filtra anche per:
Budget
Ordina per:Popolari oggi
1 - 20 di 67 foto
1 di 3
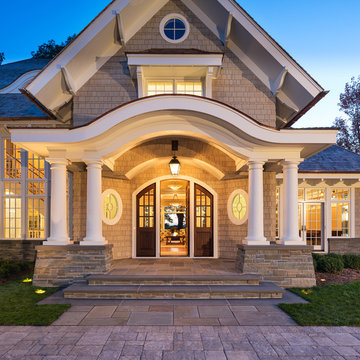
Builder: John Kraemer & Sons | Architect: Swan Architecture | Interiors: Katie Redpath Constable | Landscaping: Bechler Landscapes | Photography: Landmark Photography
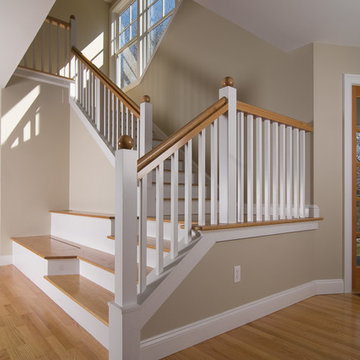
Entry, main stairs and kitchen beyond.
Photo by Robert T. Coolidge
Immagine di un ingresso o corridoio stile marinaro
Immagine di un ingresso o corridoio stile marinaro

玄関ホール
Esempio di un ingresso o corridoio costiero con pareti bianche, pavimento in cemento e pavimento grigio
Esempio di un ingresso o corridoio costiero con pareti bianche, pavimento in cemento e pavimento grigio
Trova il professionista locale adatto per il tuo progetto
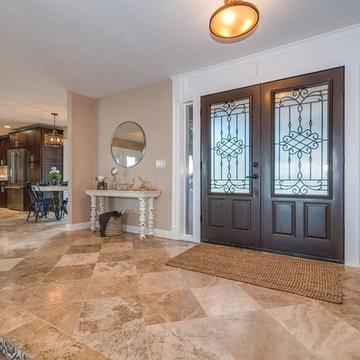
Thomas Lutz, Winter Haven, Fl.
Ispirazione per una porta d'ingresso stile marinaro di medie dimensioni con pareti beige, pavimento in travertino, una porta a due ante, una porta in legno scuro e pavimento beige
Ispirazione per una porta d'ingresso stile marinaro di medie dimensioni con pareti beige, pavimento in travertino, una porta a due ante, una porta in legno scuro e pavimento beige
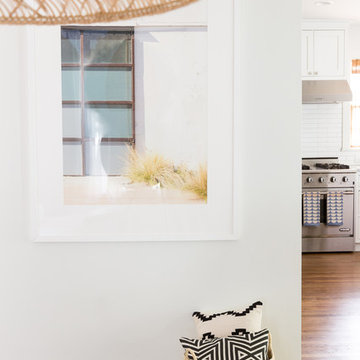
A scene at the stair landing and end of a hallway.
Immagine di un ingresso o corridoio stile marinaro
Immagine di un ingresso o corridoio stile marinaro
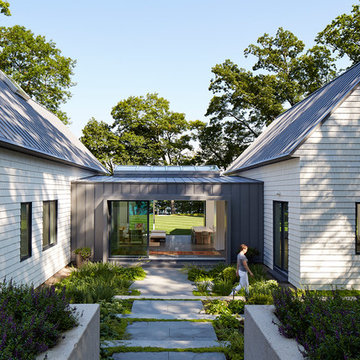
Creating spaces that make connections between the indoors and out, while making the most of the panoramic lake views and lush landscape that surround were two key goals of this seasonal home’s design. Central entrance into the residence brings you to an open dining and lounge space, with natural light flooding in through rooftop skylights. Soaring ceilings and subdued color palettes give the adjacent kitchen and living room an airy and expansive feeling, while the large, sliding glass doors and picture windows bring the warmth of the outdoors in. The family room, located in one of the two zinc-clad connector spaces, offers a more intimate lounge area and leads into the master suite wing, complete with vaulted ceilings and sleek lines. Three additional guest suites can be found in the opposite wing of the home, providing ideally separate living spaces for a multi-generational family.
Photographer: Steve Hall © Hedrich Blessing
Architect: Booth Hansen
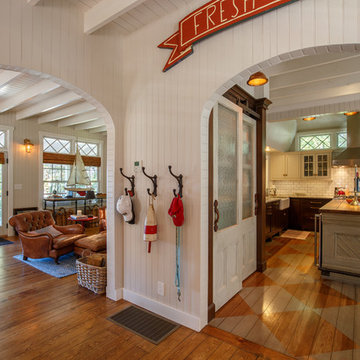
Jack Michaud Photography
Esempio di un ingresso o corridoio costiero di medie dimensioni con pareti bianche e pavimento in legno massello medio
Esempio di un ingresso o corridoio costiero di medie dimensioni con pareti bianche e pavimento in legno massello medio
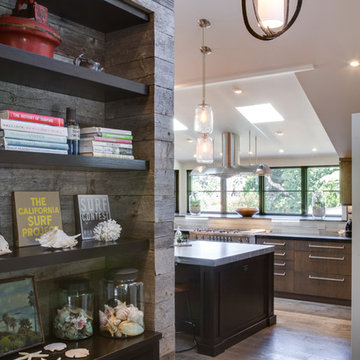
"Built in 1920 as a summer cottage-by-the-sea, this classic, north Laguna cottage long outlived its original owners. Now, refreshed and restored, the home echos with the soul of the early 20th century, while giving its surf-focused family the essence of 21st century modern living.
Timeless textures of cedar shingles and wood windows frame the modern interior, itself accented with steel, stone, and sunlight. The best of yesterday and the sensibility of today brought together thoughtfully in a good marriage."
Photo by Chad Mellon
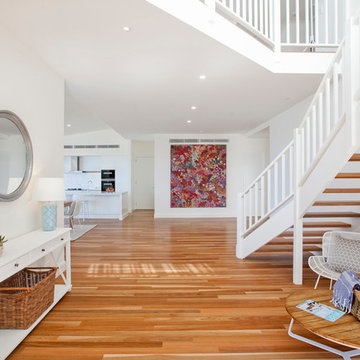
A bold green front door sets the tone for this modern coastal family home.
Paul Smith Images
Immagine di un ingresso stile marinaro di medie dimensioni con pareti bianche, pavimento in legno massello medio, una porta a pivot e una porta verde
Immagine di un ingresso stile marinaro di medie dimensioni con pareti bianche, pavimento in legno massello medio, una porta a pivot e una porta verde
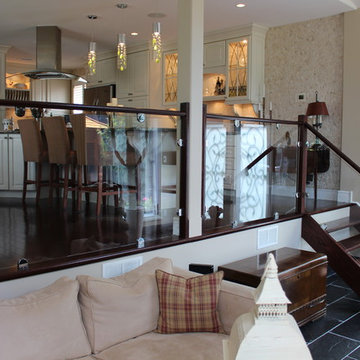
Split level bungalow renovation. Open concept railing with clear glass to expand living space.
Idee per un ingresso o corridoio costiero
Idee per un ingresso o corridoio costiero
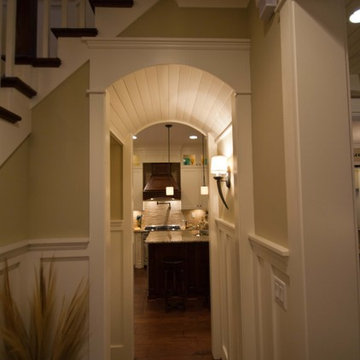
We went ahead and made a barrel ceiling underneath a set of step which would have normally been a cased opening. We used bead board on the underside of the ceiling and painted to match the trim.
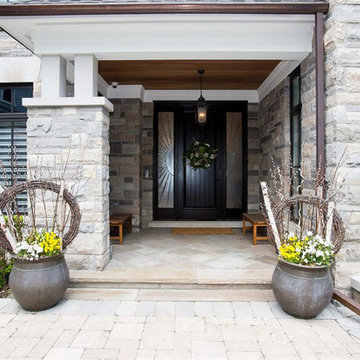
Custom Entry with Stone Tile floor, Stone Columns, Stone walls, Azek trim, Wood ceiling, Marvin Windows.
Ispirazione per una porta d'ingresso stile marinaro di medie dimensioni con pareti grigie, pavimento in terracotta, una porta singola e una porta nera
Ispirazione per una porta d'ingresso stile marinaro di medie dimensioni con pareti grigie, pavimento in terracotta, una porta singola e una porta nera
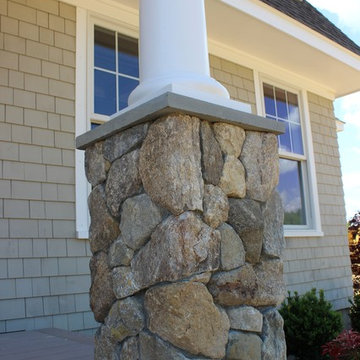
New England field stone front entry base with 10" round columns. Azek composite decking and trim.
Foto di una grande porta d'ingresso stile marino con una porta singola e una porta grigia
Foto di una grande porta d'ingresso stile marino con una porta singola e una porta grigia
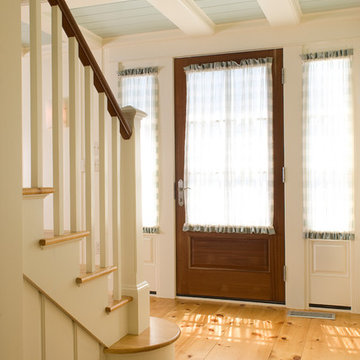
Photo Credit: Joseph St. Pierre
Idee per una porta d'ingresso stile marino di medie dimensioni con pareti beige, parquet chiaro, una porta singola e una porta in legno bruno
Idee per una porta d'ingresso stile marino di medie dimensioni con pareti beige, parquet chiaro, una porta singola e una porta in legno bruno
67 Foto di ingressi e corridoi stile marinaro
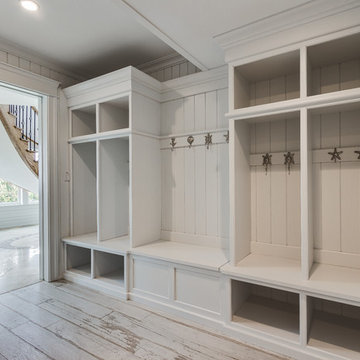
Immagine di un grande ingresso con anticamera stile marinaro con pareti bianche e pavimento con piastrelle in ceramica
1
