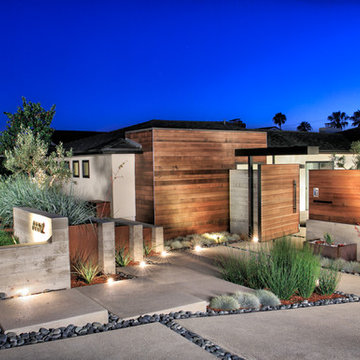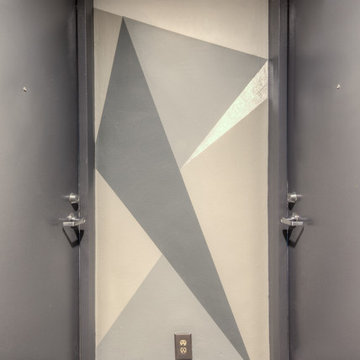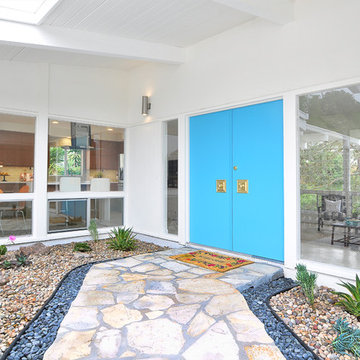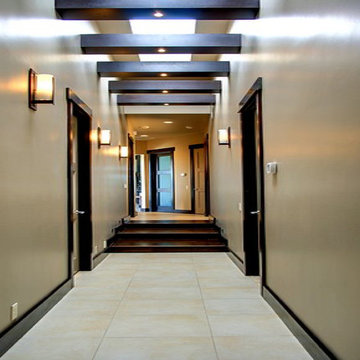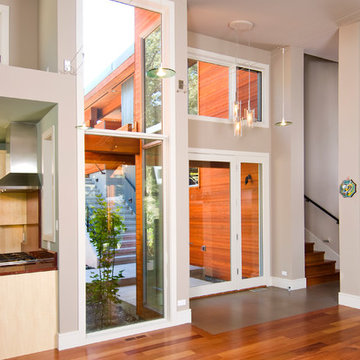553 Foto di ingressi e corridoi moderni
Filtra anche per:
Budget
Ordina per:Popolari oggi
1 - 20 di 553 foto
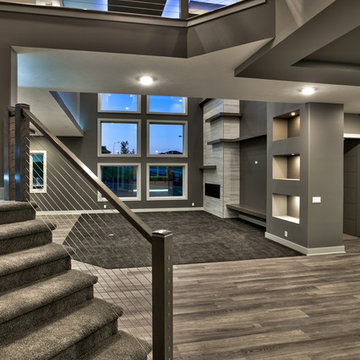
Amoura Productions
Esempio di un ingresso moderno con pareti grigie, pavimento in vinile e una porta blu
Esempio di un ingresso moderno con pareti grigie, pavimento in vinile e una porta blu
![Front Entry [Exterior]](https://st.hzcdn.com/fimgs/pictures/entryways/front-entry-exterior-andrew-snow-photography-img~6c210a080ff1be53_3037-1-79c42ad-w360-h360-b0-p0.jpg)
Andrew Snow Photography © Houzz 2012
Idee per un ingresso o corridoio minimalista
Idee per un ingresso o corridoio minimalista

Hired by the owners to provide interior design services for a complete remodel of a mid-century home in Berkeley Hills, California this family of four’s wishes were to create a home that was inviting, playful, comfortable and modern. Slated with a quirky floor plan that needed a rational design solution we worked extensively with the homeowners to provide interior selections for all finishes, cabinet designs, redesign of the fireplace and custom media cabinet, headboard and platform bed. Hues of walnut, white, gray, blues and citrine yellow were selected to bring an overall inviting and playful modern palette. Regan Baker Design was responsible for construction documents and assited with construction administration to help ensure the designs were well executed. Styling and new furniture was paired to compliment a few existing key pieces, including a commissioned piece of art, side board, dining table, console desk, and of course the breathtaking view of San Francisco's Bay.
Photography by Odessa
Trova il professionista locale adatto per il tuo progetto
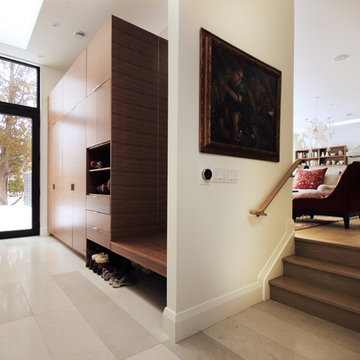
This beautiful mudroom was designed to store all of the family's belongings while creating a functional space. A floating bench with an accompanying mirror allows for ample shoe/boot storage below, while drawers provide perfect storage for hats and gloves. The open shelves are equipped with power and USB ports to allow for easy plug in of personal devices and ample storage space is provided for kids and adults outerwear.
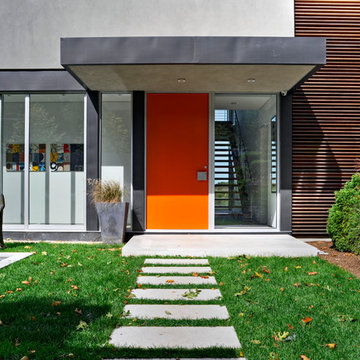
Immagine di una grande porta d'ingresso moderna con pareti grigie, pavimento in pietra calcarea, una porta a pivot e una porta arancione
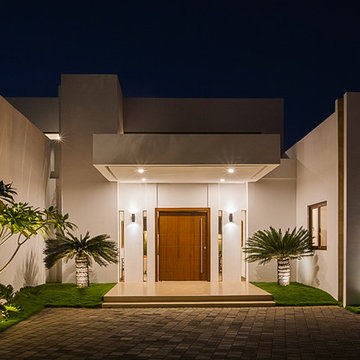
The entrance snuggled in between, keeping up with similar shaping, along with the subtle beauty of the longitudinal slits in the wall baring the interior inside.
The lighting is carefully reflected to highlight this modern home's features.
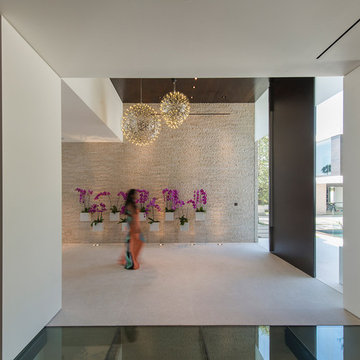
Laurel Way Beverly Hills luxury home modern foyer. Photo by William MacCollum.
Foto di un'ampia porta d'ingresso moderna con pareti marroni, una porta a pivot, pavimento bianco e soffitto ribassato
Foto di un'ampia porta d'ingresso moderna con pareti marroni, una porta a pivot, pavimento bianco e soffitto ribassato
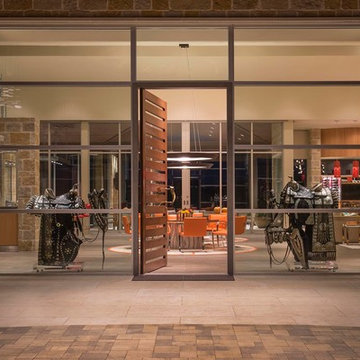
Danny Piassick
Ispirazione per un'ampia porta d'ingresso minimalista con pareti beige, pavimento in gres porcellanato, una porta a pivot e una porta in legno bruno
Ispirazione per un'ampia porta d'ingresso minimalista con pareti beige, pavimento in gres porcellanato, una porta a pivot e una porta in legno bruno
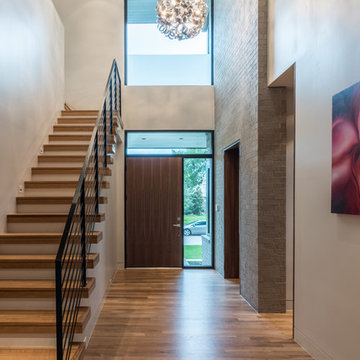
Yoonchul You, AIA
Idee per una porta d'ingresso minimalista di medie dimensioni con pareti bianche, parquet chiaro, una porta singola e una porta in legno bruno
Idee per una porta d'ingresso minimalista di medie dimensioni con pareti bianche, parquet chiaro, una porta singola e una porta in legno bruno
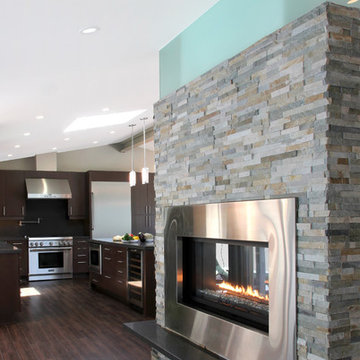
View from Entry with see through Fireplace and Kitchen Beyond.
Foto di un ingresso o corridoio moderno
Foto di un ingresso o corridoio moderno
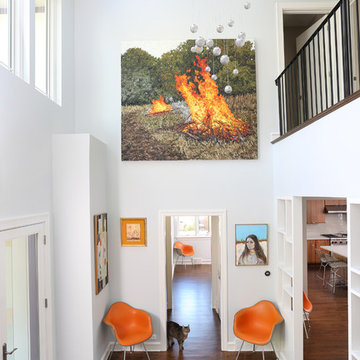
This two-story addition includes a dramatic foyer with plenty of windows and skylights to bring in natural light and capitalize on lake views. Iron railings and an impressive chandelier also add to the space.
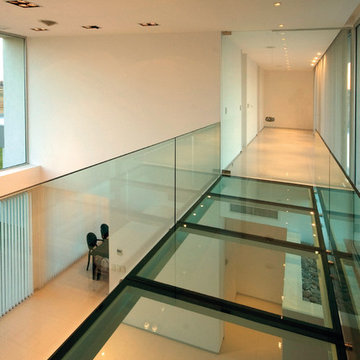
Concrete House (2010)
Project, Works Management and Construction
Location Los Pintores Gated Neighborhood, El Nacional Country Club, General Rodriguez, Buenos Aires, Argentina
Total Area 488 m²
Photo Luis Abregú
Principal> Arq. Alejandro Amoedo
Lead Designer> Arq. Lucas D’Adamo Baumann
Project Manager > Luis Brazzola
Collaborators > Federico Segretin Sueyro, Nicolas Villoria
The land’s characteristics made it possible to plan the design of this weekend house through vast glass façades that are benefited by the empty area surrounding it and integrate large visual fields towards the golf course and the immediate environment. The access to the house features a paneling made of lapacho boards set horizontally. The house is organized around a very simple layout, composed of two crossed volumes: the first one runs parallel to the front, floating over the sitting room and the second one runs perpendicular to the former and supported on the only side that has a nearby neighbor.
From the double-height hall, access is gained to the public areas aligned on the rear façade with open views onto the golf course. The sitting room, dining room, kitchen and barbecue area may be fully integrated by means of movable panels to create a suitable space for social gatherings. The access area is completed with a toilet and a home theater room that leads us to the staircase, made in concrete, from which we get to the master suite and the children’s area. This sector is made up of two en-suite bedrooms and a common playroom separated from the parents’ area by the double height and connected by means of a steel and glass bridge.
The ground floor is completed with the service area, made up of a roofed double garage, laundry, storage area, machine room, service bedroom, bathroom and changing room for the pool.
Exclusive graphic applications supplied by the company Hachetresele were designed for the toilet, kitchen and home theater room in this house, thus incorporating graphic design to the proposed architecture and emphasizing the customization of its rooms.
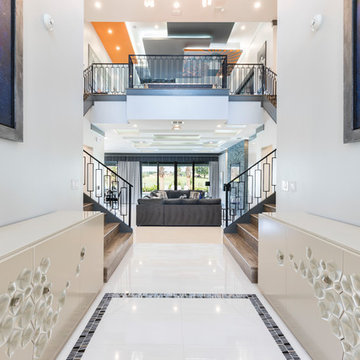
Immagine di un ampio ingresso moderno con pareti grigie, pavimento in gres porcellanato, una porta a due ante, una porta in metallo e pavimento bianco
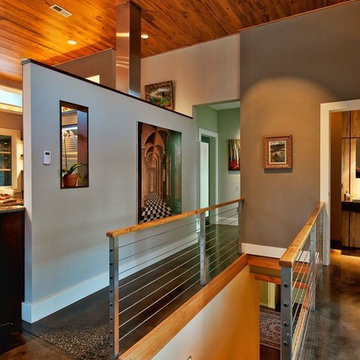
Foto di un ingresso o corridoio minimalista di medie dimensioni con pareti grigie e pavimento in cemento
553 Foto di ingressi e corridoi moderni
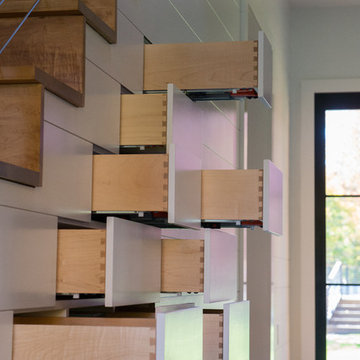
Sally McCay Photography
Foto di un grande ingresso minimalista con pareti bianche, pavimento in ardesia, una porta singola e una porta in vetro
Foto di un grande ingresso minimalista con pareti bianche, pavimento in ardesia, una porta singola e una porta in vetro
1
