1.390 Foto di ingressi e corridoi stile marinaro con pavimento in legno massello medio
Filtra anche per:
Budget
Ordina per:Popolari oggi
81 - 100 di 1.390 foto
1 di 3

Foto di un ingresso o corridoio stile marino con pareti bianche, pavimento in legno massello medio, soffitto in perlinato e pareti in perlinato
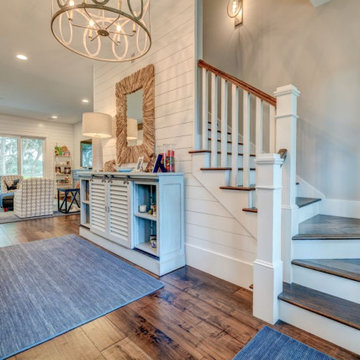
A view of the entry foyer. The stairs leading up to the second floor. The client choose to use the nickel gap siding to accent certain walls throughout the house. The great room, is in the distance.
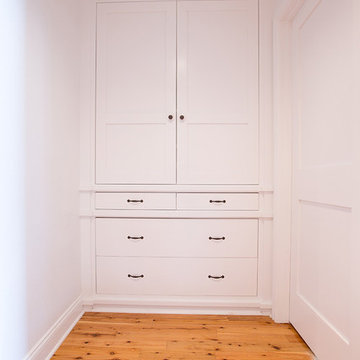
Esempio di un piccolo ingresso o corridoio stile marino con pareti bianche e pavimento in legno massello medio
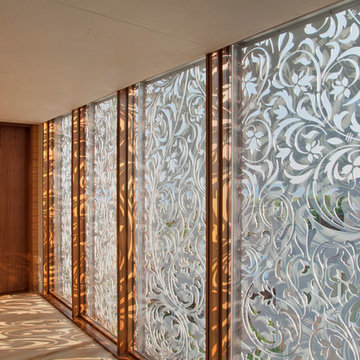
Water-jet cut metal screens create intricate shadow patterns throughout the day. Photo by Eduard Hueber
Ispirazione per un ingresso o corridoio costiero con pavimento in legno massello medio, pareti marroni e pavimento marrone
Ispirazione per un ingresso o corridoio costiero con pavimento in legno massello medio, pareti marroni e pavimento marrone
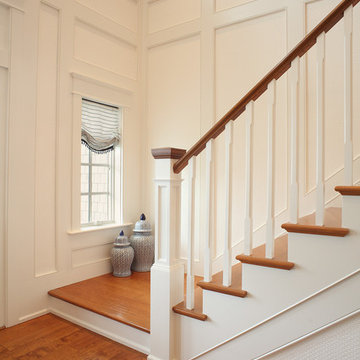
Small white and navy striped Roman shade with navy wood beads along bottom edge is all this window needed.
Idee per un grande ingresso stile marinaro con pareti bianche, pavimento in legno massello medio, una porta singola, una porta bianca e pavimento marrone
Idee per un grande ingresso stile marinaro con pareti bianche, pavimento in legno massello medio, una porta singola, una porta bianca e pavimento marrone
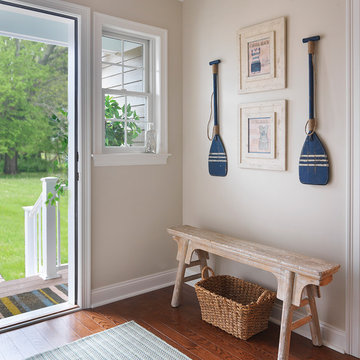
Nat Rea Photography
Ispirazione per un ingresso o corridoio costiero di medie dimensioni con pareti beige, pavimento in legno massello medio e una porta singola
Ispirazione per un ingresso o corridoio costiero di medie dimensioni con pareti beige, pavimento in legno massello medio e una porta singola
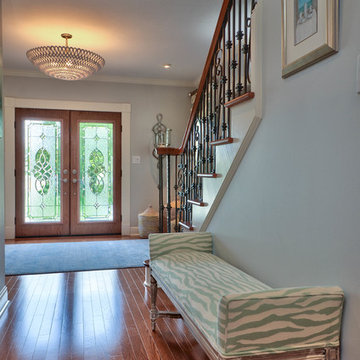
A gorgeous coastal style home showcases the calm and relaxed atmosphere right as you walk in. We wanted to incorporate the nearby beach, so we opted for lots of organic textiles, pale blue fabrics, and easy going blonde wood furnishings.
Home located in Tampa, Florida. Designed by Florida-based interior design firm Crespo Design Group, who also serves Malibu, Tampa, New York City, the Caribbean, and other areas throughout the United States.
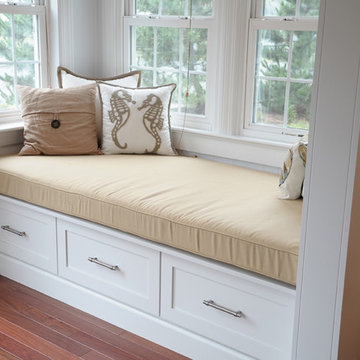
This beach house entryway with window seats makes the ideal spot to relax with some summer reading.
Immagine di un ingresso o corridoio stile marino con pavimento in legno massello medio, una porta singola, una porta in vetro e pavimento marrone
Immagine di un ingresso o corridoio stile marino con pavimento in legno massello medio, una porta singola, una porta in vetro e pavimento marrone
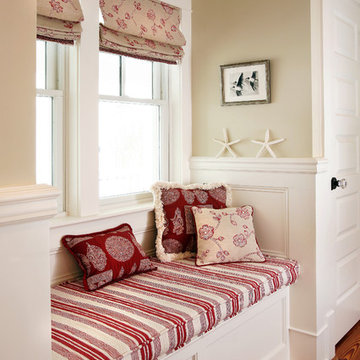
Asher Associates Architects
Idee per un ingresso o corridoio costiero con pareti beige e pavimento in legno massello medio
Idee per un ingresso o corridoio costiero con pareti beige e pavimento in legno massello medio
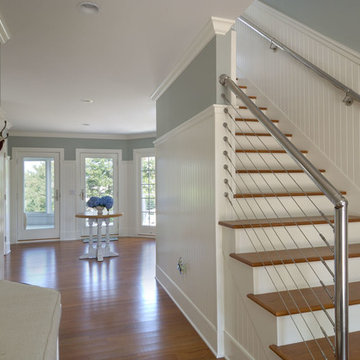
Stansbury Photography
Ispirazione per un grande ingresso o corridoio stile marino con pareti bianche e pavimento in legno massello medio
Ispirazione per un grande ingresso o corridoio stile marino con pareti bianche e pavimento in legno massello medio
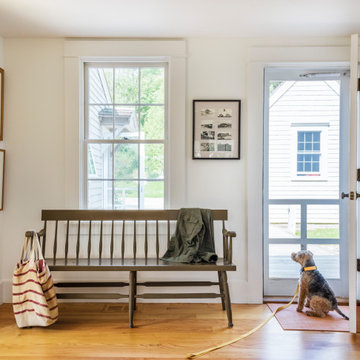
Immagine di un ingresso stile marino con pareti bianche, pavimento in legno massello medio, una porta singola e pavimento marrone
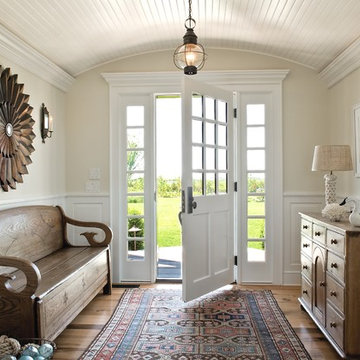
The Escape embraces one of the best aspects of life in New England – the amazing range of natural settings within a relatively short distance from home that allows us an entirely different living experience. Here we get to rejuvenate and recreate with friends and family at our home away from home. From the mountains and lakes of New Hampshire, to the Island of Nantucket and the coast of Maine, Carter & Company has had the great fortune to help design, build and decorate some amazing vacation homes. These are special places with unique points of view that creatively reflect the natural environment, all with an emphasis on ease, comfort and relaxation.
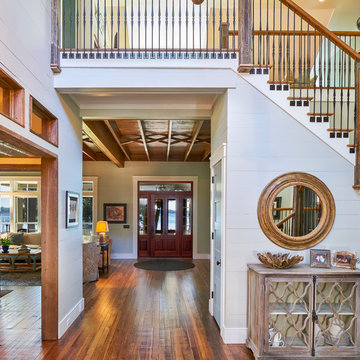
Photo: Tom Jenkins
Esempio di un ingresso o corridoio stile marino con pavimento in legno massello medio
Esempio di un ingresso o corridoio stile marino con pavimento in legno massello medio
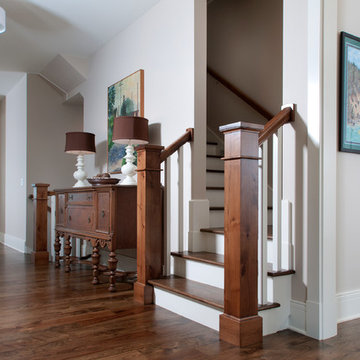
Forget just one room with a view—Lochley has almost an entire house dedicated to capturing nature’s best views and vistas. Make the most of a waterside or lakefront lot in this economical yet elegant floor plan, which was tailored to fit a narrow lot and has more than 1,600 square feet of main floor living space as well as almost as much on its upper and lower levels. A dovecote over the garage, multiple peaks and interesting roof lines greet guests at the street side, where a pergola over the front door provides a warm welcome and fitting intro to the interesting design. Other exterior features include trusses and transoms over multiple windows, siding, shutters and stone accents throughout the home’s three stories. The water side includes a lower-level walkout, a lower patio, an upper enclosed porch and walls of windows, all designed to take full advantage of the sun-filled site. The floor plan is all about relaxation – the kitchen includes an oversized island designed for gathering family and friends, a u-shaped butler’s pantry with a convenient second sink, while the nearby great room has built-ins and a central natural fireplace. Distinctive details include decorative wood beams in the living and kitchen areas, a dining area with sloped ceiling and decorative trusses and built-in window seat, and another window seat with built-in storage in the den, perfect for relaxing or using as a home office. A first-floor laundry and space for future elevator make it as convenient as attractive. Upstairs, an additional 1,200 square feet of living space include a master bedroom suite with a sloped 13-foot ceiling with decorative trusses and a corner natural fireplace, a master bath with two sinks and a large walk-in closet with built-in bench near the window. Also included is are two additional bedrooms and access to a third-floor loft, which could functions as a third bedroom if needed. Two more bedrooms with walk-in closets and a bath are found in the 1,300-square foot lower level, which also includes a secondary kitchen with bar, a fitness room overlooking the lake, a recreation/family room with built-in TV and a wine bar perfect for toasting the beautiful view beyond.
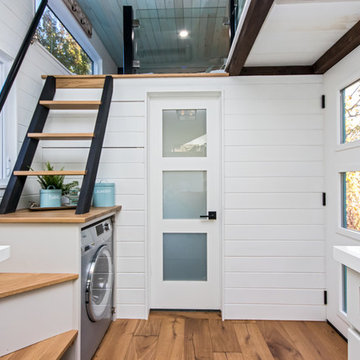
Idee per un piccolo ingresso stile marino con pareti bianche, pavimento in legno massello medio, una porta singola, una porta bianca e pavimento marrone
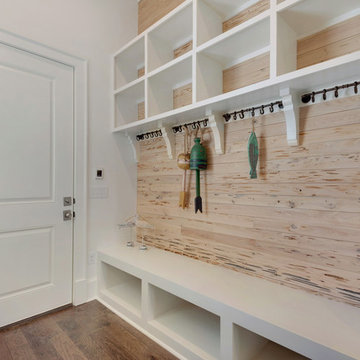
Esempio di un ingresso con anticamera stile marino di medie dimensioni con pareti bianche e pavimento in legno massello medio
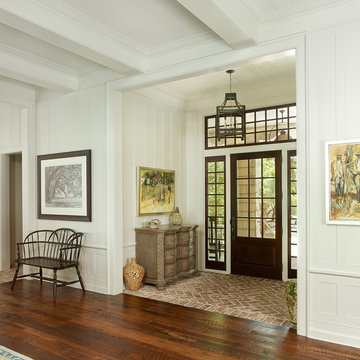
Architecture & Interior Architecture by Group 3.
Photo by Holger Obenaus.
Foto di una grande porta d'ingresso stile marinaro con pareti bianche, una porta in legno scuro, pavimento in legno massello medio e una porta singola
Foto di una grande porta d'ingresso stile marinaro con pareti bianche, una porta in legno scuro, pavimento in legno massello medio e una porta singola
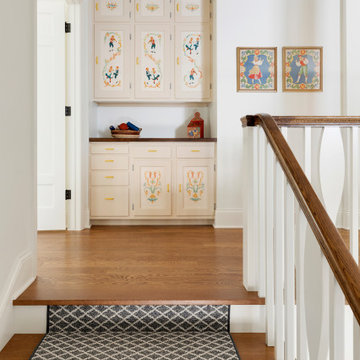
At the top of the stairs, a custom niche was created by the architect to fit something special - reclaimed cabinets from the original cottage on the property. This Rosemal cabinets were refreshed only by custom matches paint applied to the frame - the doors stayed original. A new alder wood top was added to replace the laminate that had been used since it was in the cottage's kitchen for about 80 years.
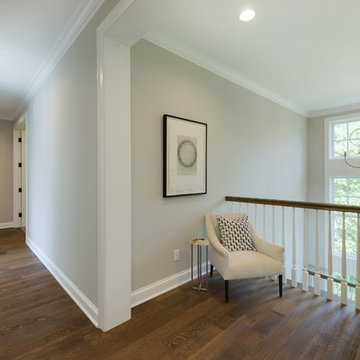
Foto di un ingresso o corridoio stile marino di medie dimensioni con pareti grigie, pavimento in legno massello medio e pavimento marrone
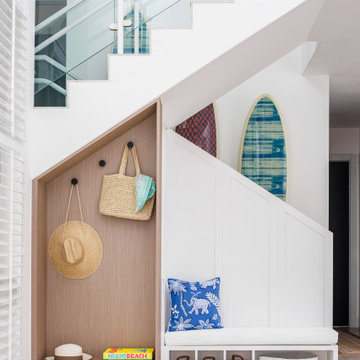
We conserve the area under the stairs by using the support of the hinges and benches. All the way around the staircase, a surfboard was used as decoration.
1.390 Foto di ingressi e corridoi stile marinaro con pavimento in legno massello medio
5