1.855 Foto di ingressi e corridoi scandinavi di medie dimensioni
Filtra anche per:
Budget
Ordina per:Popolari oggi
141 - 160 di 1.855 foto
1 di 3
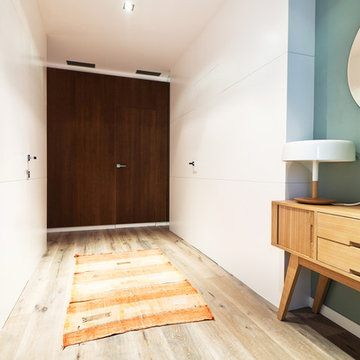
Idee per una porta d'ingresso nordica di medie dimensioni con pareti blu, pavimento in legno massello medio, una porta in legno scuro e pavimento beige
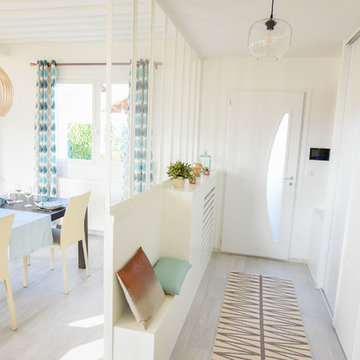
Verrière, menuiseries sur mesure cache radiateur - meuble à chaussures - banc
Foto di un corridoio nordico di medie dimensioni con pareti bianche, una porta singola e una porta bianca
Foto di un corridoio nordico di medie dimensioni con pareti bianche, una porta singola e una porta bianca
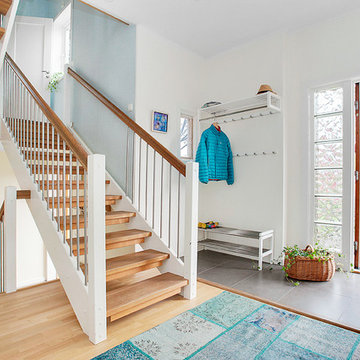
Camera Lucida
Immagine di un ingresso scandinavo di medie dimensioni con pareti bianche, parquet chiaro, una porta singola e una porta in legno bruno
Immagine di un ingresso scandinavo di medie dimensioni con pareti bianche, parquet chiaro, una porta singola e una porta in legno bruno
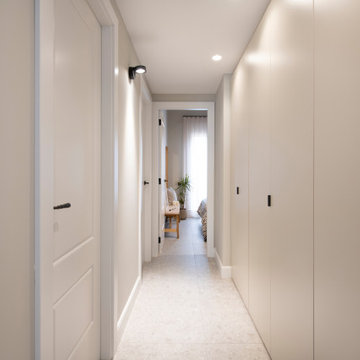
Esempio di un ingresso o corridoio nordico di medie dimensioni con pareti grigie, pavimento con piastrelle in ceramica e pavimento grigio
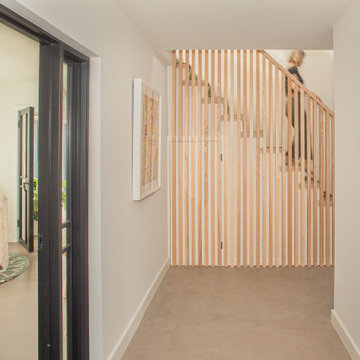
A bespoke stair balustrade design at this Loughton family home. Vertical timber batons create a contemporary, eye-catching alternative to traditional bannisters.
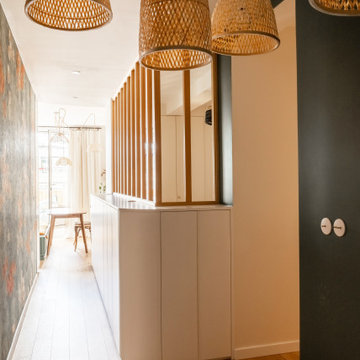
La création d'une troisième chambre avec verrières permet de bénéficier de la lumière naturelle en second jour et de profiter d'une perspective sur la chambre parentale et le couloir.
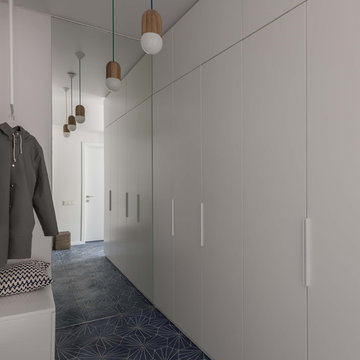
Фото Михаил Степанов.
Idee per un corridoio nordico di medie dimensioni con pareti bianche, pavimento con piastrelle in ceramica e pavimento blu
Idee per un corridoio nordico di medie dimensioni con pareti bianche, pavimento con piastrelle in ceramica e pavimento blu
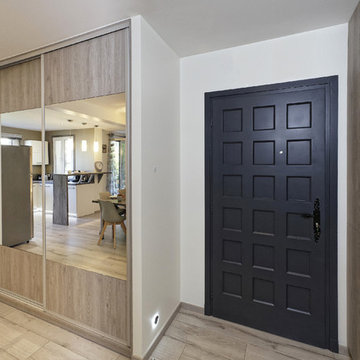
ici, nous avons conservé la porte d'origine, très jolie, en bois, et l'avons simplement modernisée par une peinture anthracite. Très grand placard dans l'entrée, pour les vêtements d'extérieur, mais aussi les bagages vides, service à raclette, etc...
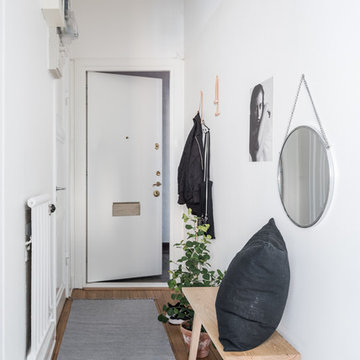
Peo Bengtsson
Ispirazione per un corridoio scandinavo di medie dimensioni con pareti bianche, parquet chiaro, una porta singola e una porta bianca
Ispirazione per un corridoio scandinavo di medie dimensioni con pareti bianche, parquet chiaro, una porta singola e una porta bianca
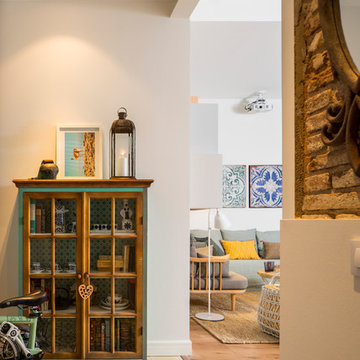
Proyecto realizado por Meritxell Ribé - The Room Studio
Construcción: The Room Work
Fotografías: Mauricio Fuertes
Ispirazione per un ingresso o corridoio nordico di medie dimensioni con pareti bianche e pavimento beige
Ispirazione per un ingresso o corridoio nordico di medie dimensioni con pareti bianche e pavimento beige
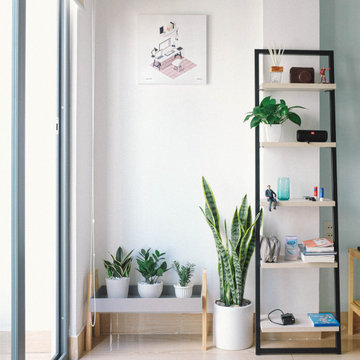
Aménagement de l'espace entrée d'une maison contemporaine.
Plantes grasses et mobiliers naturels/ système de meuble échelle très tendance afin d'y ajouter des objets décoratifs le tout dans des teintes très naturels afin de rester en harmonie avec le style de la maison
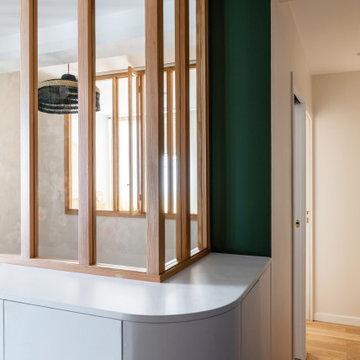
La création d'une troisième chambre avec verrières permet de bénéficier de la lumière naturelle en second jour et de profiter d'une perspective sur la chambre parentale et le couloir.
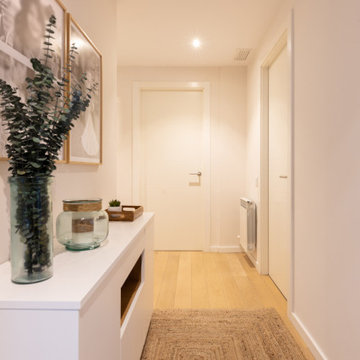
Ispirazione per un ingresso o corridoio nordico di medie dimensioni con pareti bianche, pavimento in legno massello medio e pavimento marrone
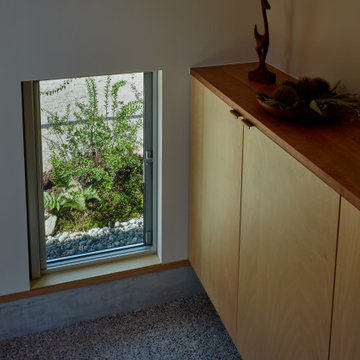
Esempio di un corridoio scandinavo di medie dimensioni con pareti bianche, pavimento in cemento, una porta singola, soffitto in carta da parati e carta da parati
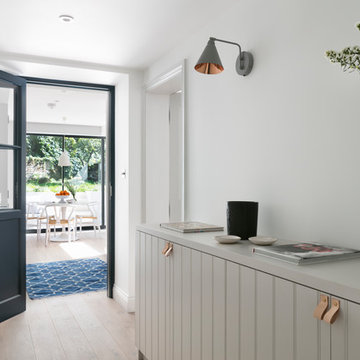
Photo by Nathalie Priem
Hallway storage and navy blue kitchen partition, designed by Freeman & Whitehouse.
Ispirazione per un ingresso o corridoio nordico di medie dimensioni con pareti bianche e parquet chiaro
Ispirazione per un ingresso o corridoio nordico di medie dimensioni con pareti bianche e parquet chiaro
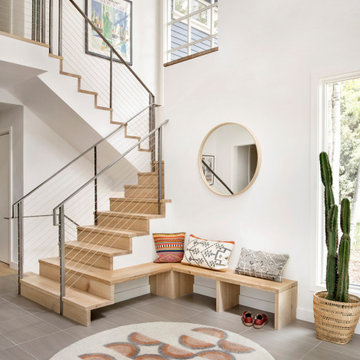
Aptly titled Artist Haven, our Aspen studio designed this private home in Aspen's West End for an artist-client who expresses the concept of "less is more." In this extensive remodel, we created a serene, organic foyer to welcome our clients home. We went with soft neutral palettes and cozy furnishings. A wool felt area rug and textural pillows make the bright open space feel warm and cozy. The floor tile turned out beautifully and is low maintenance as well. We used the high ceilings to add statement lighting to create visual interest. Colorful accent furniture and beautiful decor elements make this truly an artist's retreat.
Joe McGuire Design is an Aspen and Boulder interior design firm bringing a uniquely holistic approach to home interiors since 2005.
For more about Joe McGuire Design, see here: https://www.joemcguiredesign.com/
To learn more about this project, see here:
https://www.joemcguiredesign.com/artists-haven
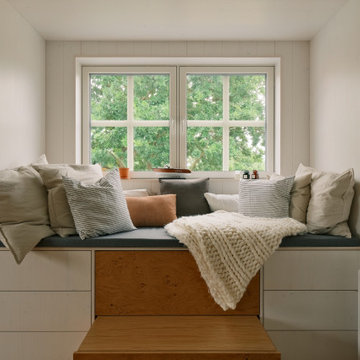
Der designstarke Raumteiler, eine Hommage an den Industriedesigner Jindrich Halabala, die Adaption eines Eames Lounge Chairs und die französische Designer Deckenlampe bringen Stil und Struktur.
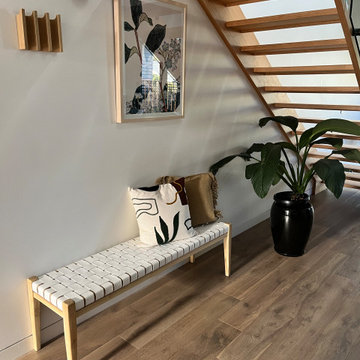
Hallway to the kitchen and dining space under the stairs.
Ispirazione per un ingresso o corridoio nordico di medie dimensioni con pareti bianche, pavimento in legno massello medio e pavimento marrone
Ispirazione per un ingresso o corridoio nordico di medie dimensioni con pareti bianche, pavimento in legno massello medio e pavimento marrone
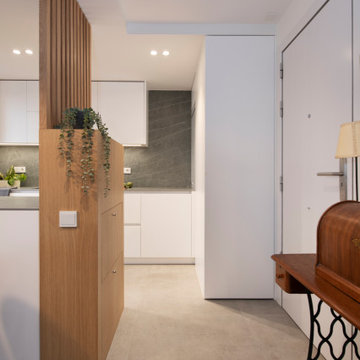
Ispirazione per un ingresso o corridoio scandinavo di medie dimensioni con pareti bianche, pavimento in gres porcellanato e pavimento grigio
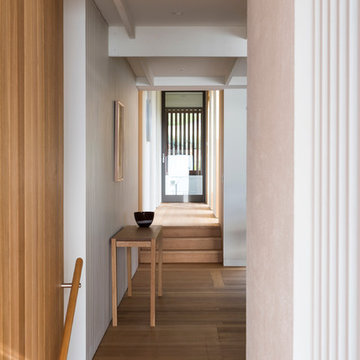
A visual axis from the entrance gives a perspective of depth to spaces in the house.
Subdued tones of white and timber, lit with natural light creates a fresh and inviting experience.
Design Architect: Allan Powell
Project Architect & Interior Designer: Hindley & Co
Interior Styling:: Hindley & Co
Photography: Robert Blackburn
1.855 Foto di ingressi e corridoi scandinavi di medie dimensioni
8