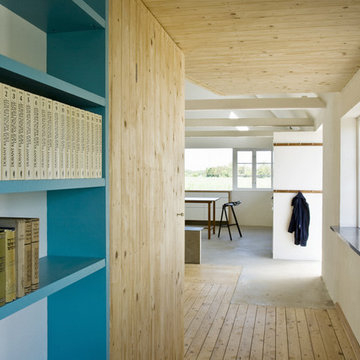293 Foto di ingressi e corridoi scandinavi con pareti beige
Filtra anche per:
Budget
Ordina per:Popolari oggi
41 - 60 di 293 foto
1 di 3
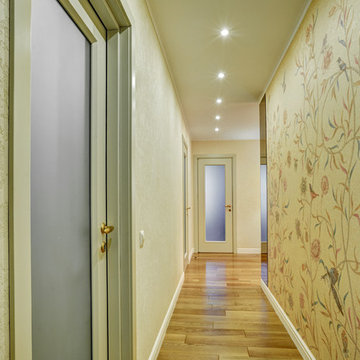
Idee per un ingresso o corridoio nordico di medie dimensioni con pareti beige e pavimento in legno massello medio
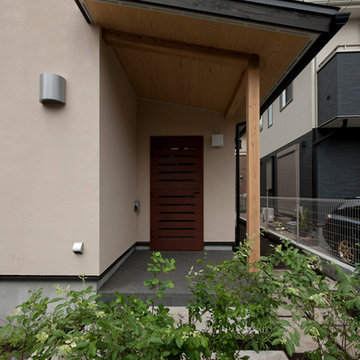
玄関ドアは木製のオリジナルデザイン。光を取り入れ明るい玄関にしている。
Idee per una porta d'ingresso scandinava di medie dimensioni con pareti beige, pavimento in gres porcellanato, una porta singola, una porta marrone, pavimento nero, soffitto in legno e pannellatura
Idee per una porta d'ingresso scandinava di medie dimensioni con pareti beige, pavimento in gres porcellanato, una porta singola, una porta marrone, pavimento nero, soffitto in legno e pannellatura
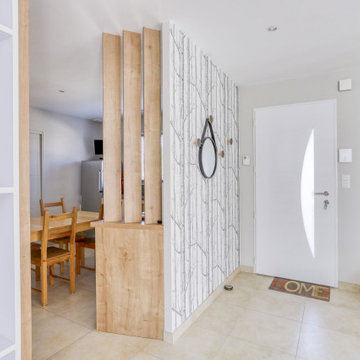
Foto di un ingresso scandinavo con pareti beige, pavimento con piastrelle in ceramica, una porta singola, una porta bianca e pavimento beige
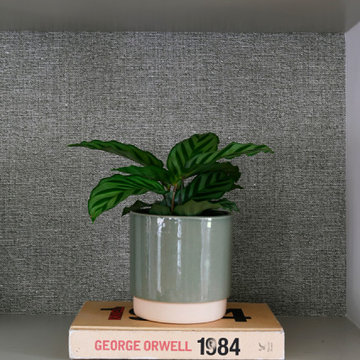
Inspired by fantastic views, there was a strong emphasis on natural materials and lots of textures to create a hygge space.
Making full use of that awkward space under the stairs creating a bespoke made cabinet that could double as a home bar/drinks area
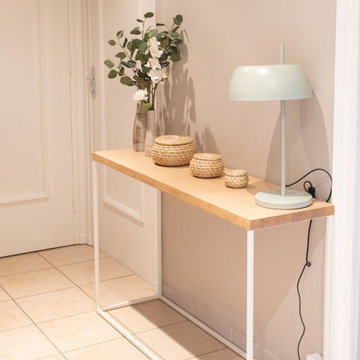
Aménagement et décoration d'un salon avec cuisine ouverte, d'un bureau et d'une entrée.
J'ai travaillé ce projet avec un style déco peu connu mais de plus en plus tendance : le style Japandi.
En opposition aux tendances généreuses, une décoration plus calme, un design simple et apaisé se fait une place. Appelée Japandi, cette tendance située quelque part entre le style scandinave et l’esprit nippon, révèle des lignes pures, des silhouettes minimales et fonctionnelles, le tout dans des matériaux nobles. Donnant des intérieurs doux, minimalistes et chaleureux. C’est donc un mélange entre deux styles. Un mélange entre deux mots : Japan et scandi… hey hey !
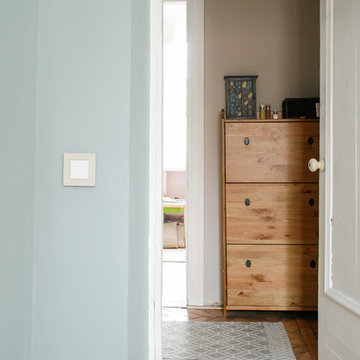
Из прихожей можно попасть во все три комнаты и в зону, где расположены ванная, санузел и кухня. Здесь сохранен оригинальный паркет, который был скрыт под тремя слоями линолеума и слоем оргалита. Оргалит был мало того, что приклеен к паркету, так ещё и прибит гвоздями с шагом 100 мм. Изначально мы даже не предполагали, что тут есть паркет — предыдущие владельцы квартиры убеждали нас, что линолеум был всегда. Но когда мы начали его снимать, то нашли паркет. Правда, помимо клея, гвоздей и прочего, он был покрашен красно-коричневой масляной краской. Как напоминание обо всем этом, в паркете остались дырочки от гвоздей. Двери тоже остались те же, что были изначально, мы их очистили от 7 (или больше) слоев краски, и покрасили заново.
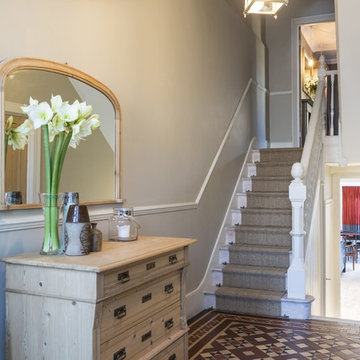
Photo: Chris Snook
Idee per un ingresso o corridoio nordico di medie dimensioni con pareti beige e pavimento con piastrelle in ceramica
Idee per un ingresso o corridoio nordico di medie dimensioni con pareti beige e pavimento con piastrelle in ceramica
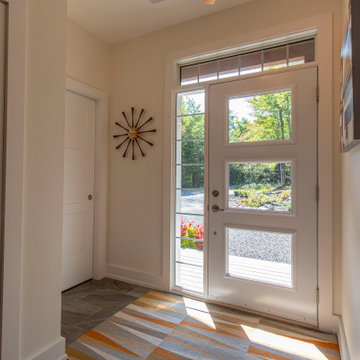
Immagine di una piccola porta d'ingresso scandinava con pareti beige, pavimento con piastrelle in ceramica, una porta singola, una porta in vetro e pavimento grigio
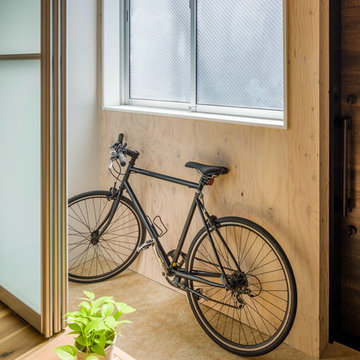
リノベーションで、元々無かったところに、あえて土間空間を作り自転車も置ける様にしています。建物出たすぐ前が道路なので、土間空間を生活空間と挟む事で、外部とのクッションになるバッファ空間になり、外の道路を人が通っても気にならない。洗濯モノを干すサンルームにもなり、外で使うモノの置き場所にもなる。
意味ある余白になっています。
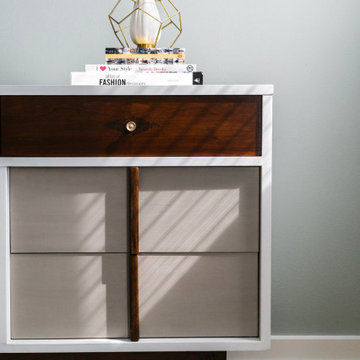
Completed in 2015, this project incorporates a Scandinavian vibe to enhance the modern architecture and farmhouse details. The vision was to create a balanced and consistent design to reflect clean lines and subtle rustic details, which creates a calm sanctuary. The whole home is not based on a design aesthetic, but rather how someone wants to feel in a space, specifically the feeling of being cozy, calm, and clean. This home is an interpretation of modern design without focusing on one specific genre; it boasts a midcentury master bedroom, stark and minimal bathrooms, an office that doubles as a music den, and modern open concept on the first floor. It’s the winner of the 2017 design award from the Austin Chapter of the American Institute of Architects and has been on the Tribeza Home Tour; in addition to being published in numerous magazines such as on the cover of Austin Home as well as Dwell Magazine, the cover of Seasonal Living Magazine, Tribeza, Rue Daily, HGTV, Hunker Home, and other international publications.
----
Featured on Dwell!
https://www.dwell.com/article/sustainability-is-the-centerpiece-of-this-new-austin-development-071e1a55
---
Project designed by the Atomic Ranch featured modern designers at Breathe Design Studio. From their Austin design studio, they serve an eclectic and accomplished nationwide clientele including in Palm Springs, LA, and the San Francisco Bay Area.
For more about Breathe Design Studio, see here: https://www.breathedesignstudio.com/
To learn more about this project, see here: https://www.breathedesignstudio.com/scandifarmhouse
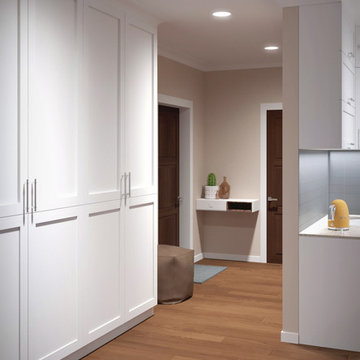
Месторасположение: Киев, Украина
Площадь: 70 м2
American way - стиль жизни, центром которого является мечта, дух свободы и стремление к счастью.
Дизайн этой квартиры индивидуальный и динамичный, но в то же время простой, удобный и функциональный- истинный американский стиль.
Комнаты светлые и просторные, удобные как для семейных встреч и дружеских посиделок, так и для уединения и приватности. Атмосфера квартиры располагает к полному комфорту и расслаблению, едва переступаешь порог дома.
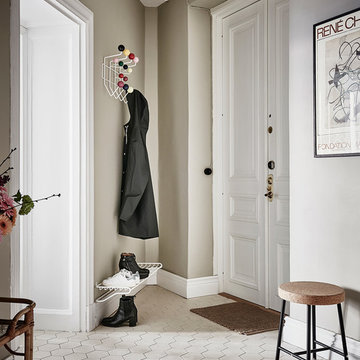
Idee per un piccolo ingresso o corridoio nordico con pareti beige e pavimento bianco
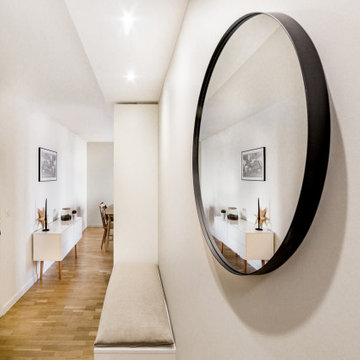
création de faux plafond pour apporter de la lumière fonctionnelle
Foto di un grande ingresso nordico con pareti beige, parquet chiaro, una porta singola, una porta bianca e pavimento beige
Foto di un grande ingresso nordico con pareti beige, parquet chiaro, una porta singola, una porta bianca e pavimento beige
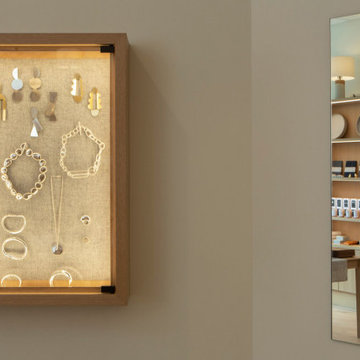
Back of store. Prevalent Projects Norman Sofa and Cascade Coffee Table.
Ispirazione per un ingresso nordico di medie dimensioni con pareti beige, parquet chiaro e pavimento beige
Ispirazione per un ingresso nordico di medie dimensioni con pareti beige, parquet chiaro e pavimento beige
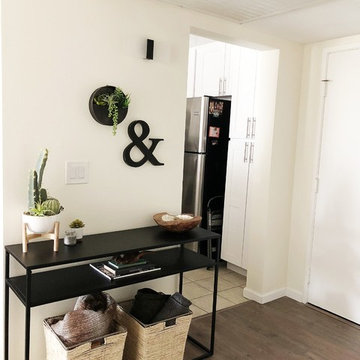
Immagine di un corridoio nordico di medie dimensioni con pareti beige, pavimento in vinile e pavimento marrone
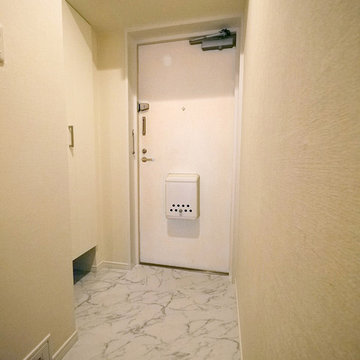
高級感ある白い大理石調のタイルを使用した玄関。
Idee per una porta d'ingresso scandinava con pareti beige, pavimento con piastrelle in ceramica, una porta singola, una porta bianca e pavimento bianco
Idee per una porta d'ingresso scandinava con pareti beige, pavimento con piastrelle in ceramica, una porta singola, una porta bianca e pavimento bianco
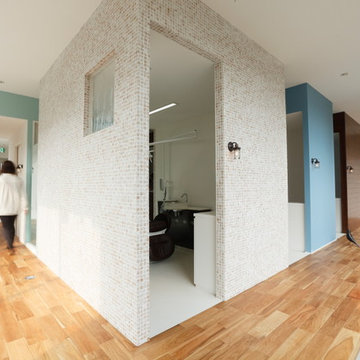
Idee per un ingresso o corridoio nordico di medie dimensioni con pareti beige, pavimento in terracotta e pavimento bianco
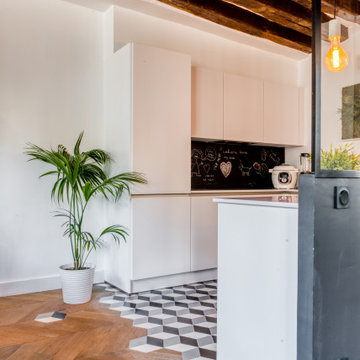
Foto di un ingresso o corridoio nordico di medie dimensioni con pareti beige e parquet scuro
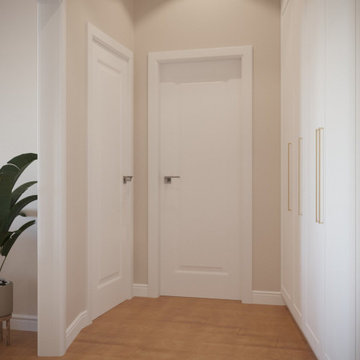
Tiny hall in one-bedroom apartment, simple and functional. Made in white and beige colours, entrance space is visually separated from the living area by ceramic floor.
293 Foto di ingressi e corridoi scandinavi con pareti beige
3
