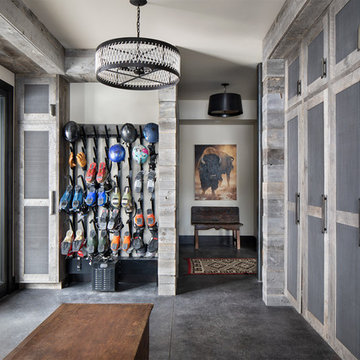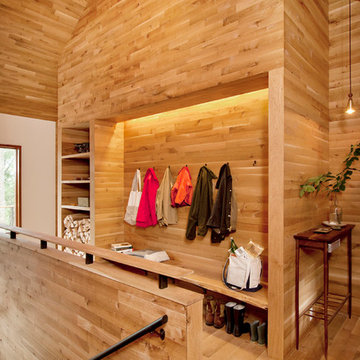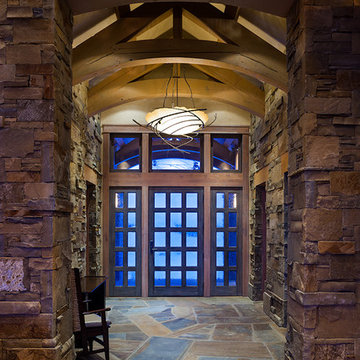791 Foto di ingressi e corridoi rustici
Filtra anche per:
Budget
Ordina per:Popolari oggi
1 - 20 di 791 foto
1 di 4
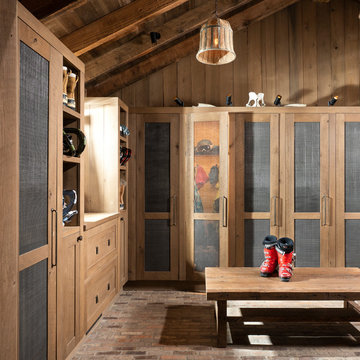
Photography - LongViews Studios
Immagine di un grande ingresso con anticamera stile rurale con pareti marroni, pavimento in mattoni e pavimento multicolore
Immagine di un grande ingresso con anticamera stile rurale con pareti marroni, pavimento in mattoni e pavimento multicolore
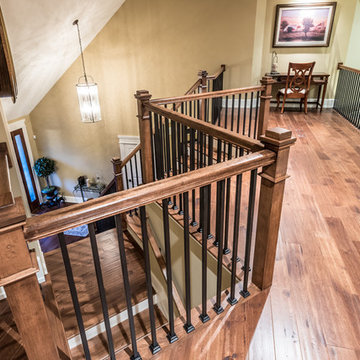
Alan Wycheck Photography
Foto di un ingresso o corridoio rustico di medie dimensioni con pareti beige, pavimento in legno massello medio e pavimento marrone
Foto di un ingresso o corridoio rustico di medie dimensioni con pareti beige, pavimento in legno massello medio e pavimento marrone
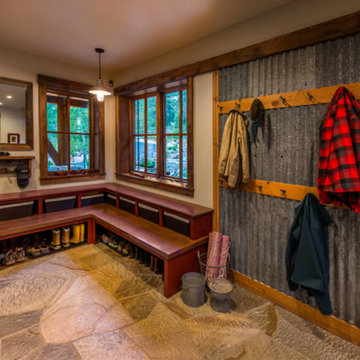
The gear room, a mountain version of a mudroom, has a creative use of reclaimed metal roofing and storage in the custom benches.
Photography: VanceFox.com
Trova il professionista locale adatto per il tuo progetto

by enclosing a covered porch, an elegant mudroom was created that connects the garage to the existing laundry area. The existing home was a log kit home. The logs were sandblasted and stained to look more current. The log wall used to be the outside wall of the home.
WoodStone Inc, General Contractor
Home Interiors, Cortney McDougal, Interior Design
Draper White Photography
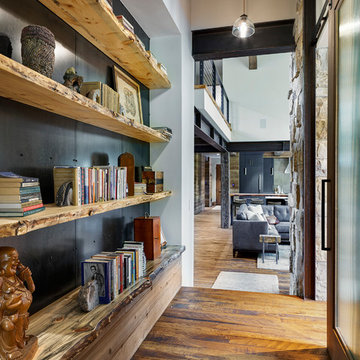
Photos: Eric Lucero
Ispirazione per un ingresso o corridoio rustico di medie dimensioni
Ispirazione per un ingresso o corridoio rustico di medie dimensioni
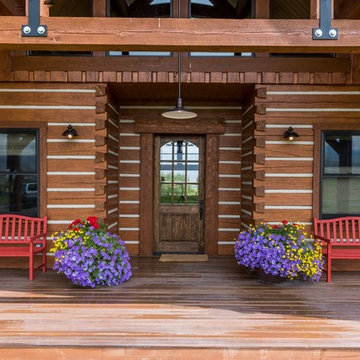
Foto di una porta d'ingresso rustica con pareti marroni, pavimento in legno massello medio, una porta singola, una porta in legno scuro e pavimento marrone
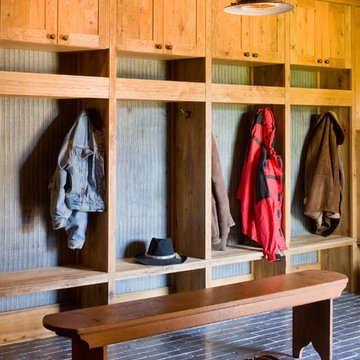
A couple from the Chicago area created a home they can enjoy and reconnect with their fully grown sons and expanding families, to fish and ski.
Reclaimed post and beam barn from Vermont as the primary focus with extensions leading to a master suite; garage and artist’s studio. A four bedroom home with ample space for entertaining with surrounding patio with an exterior fireplace
Reclaimed board siding; stone and metal roofing
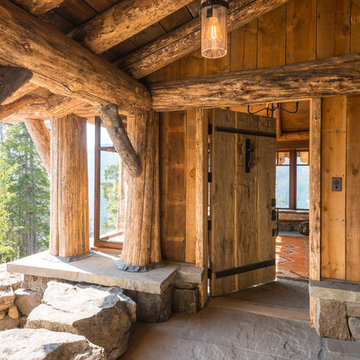
Foto di una porta d'ingresso stile rurale con una porta singola e una porta in legno bruno
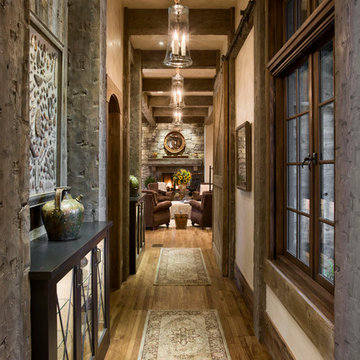
Roger Wade Studio
Esempio di un ingresso o corridoio rustico con pareti beige e parquet scuro
Esempio di un ingresso o corridoio rustico con pareti beige e parquet scuro

The goal of this project was to build a house that would be energy efficient using materials that were both economical and environmentally conscious. Due to the extremely cold winter weather conditions in the Catskills, insulating the house was a primary concern. The main structure of the house is a timber frame from an nineteenth century barn that has been restored and raised on this new site. The entirety of this frame has then been wrapped in SIPs (structural insulated panels), both walls and the roof. The house is slab on grade, insulated from below. The concrete slab was poured with a radiant heating system inside and the top of the slab was polished and left exposed as the flooring surface. Fiberglass windows with an extremely high R-value were chosen for their green properties. Care was also taken during construction to make all of the joints between the SIPs panels and around window and door openings as airtight as possible. The fact that the house is so airtight along with the high overall insulatory value achieved from the insulated slab, SIPs panels, and windows make the house very energy efficient. The house utilizes an air exchanger, a device that brings fresh air in from outside without loosing heat and circulates the air within the house to move warmer air down from the second floor. Other green materials in the home include reclaimed barn wood used for the floor and ceiling of the second floor, reclaimed wood stairs and bathroom vanity, and an on-demand hot water/boiler system. The exterior of the house is clad in black corrugated aluminum with an aluminum standing seam roof. Because of the extremely cold winter temperatures windows are used discerningly, the three largest windows are on the first floor providing the main living areas with a majestic view of the Catskill mountains.
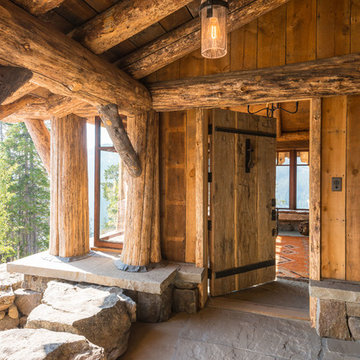
Ispirazione per una porta d'ingresso stile rurale con una porta singola e una porta in legno bruno
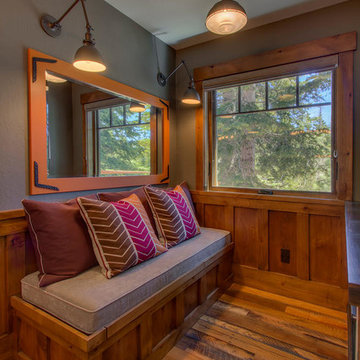
Reading nook with wood wainscot and a built-in bench contains storage below.
Esempio di un ingresso o corridoio rustico di medie dimensioni con pareti grigie e pavimento in legno massello medio
Esempio di un ingresso o corridoio rustico di medie dimensioni con pareti grigie e pavimento in legno massello medio
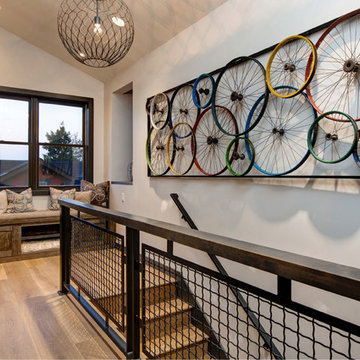
Idee per un ingresso o corridoio rustico di medie dimensioni con pavimento in legno massello medio, pareti bianche e pavimento marrone
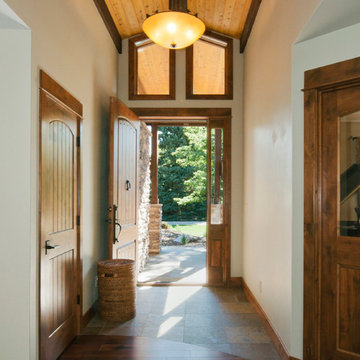
photography by Amy White at Timberline Creatives (timberlinecreatives.com)
Idee per un ingresso stile rurale con pareti bianche, pavimento in legno massello medio, una porta singola e una porta in legno bruno
Idee per un ingresso stile rurale con pareti bianche, pavimento in legno massello medio, una porta singola e una porta in legno bruno
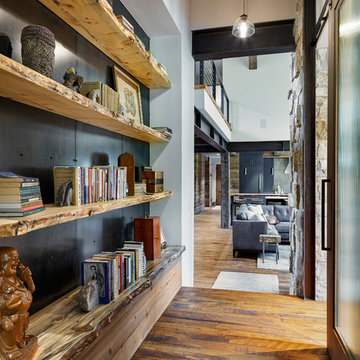
The hallway connecting the family room to the master bedroom has natural wood shelving.
Photos by Eric Lucero
Ispirazione per un ingresso o corridoio stile rurale con parquet scuro
Ispirazione per un ingresso o corridoio stile rurale con parquet scuro
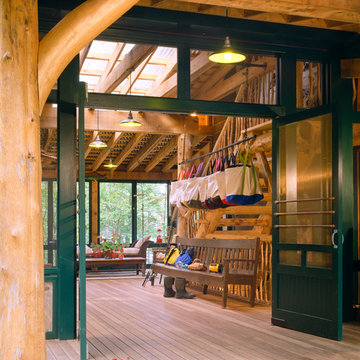
Brian Vanden Brink
Esempio di una grande porta d'ingresso stile rurale con pareti marroni, parquet chiaro, una porta a due ante e una porta verde
Esempio di una grande porta d'ingresso stile rurale con pareti marroni, parquet chiaro, una porta a due ante e una porta verde
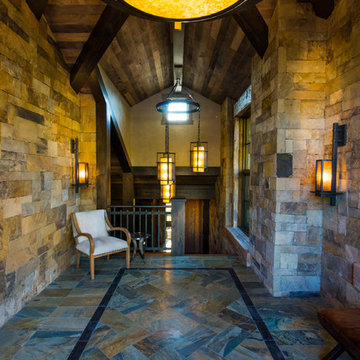
Photography Credit - Jay Rush
Esempio di un grande ingresso rustico con pavimento in granito e pavimento grigio
Esempio di un grande ingresso rustico con pavimento in granito e pavimento grigio
791 Foto di ingressi e corridoi rustici
1
