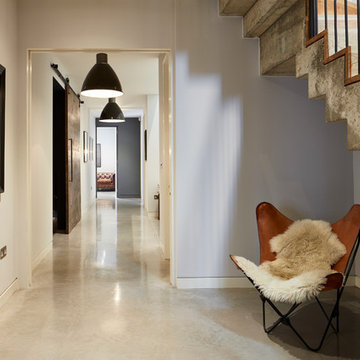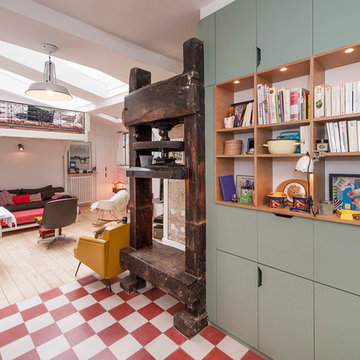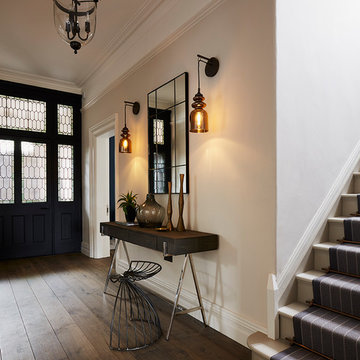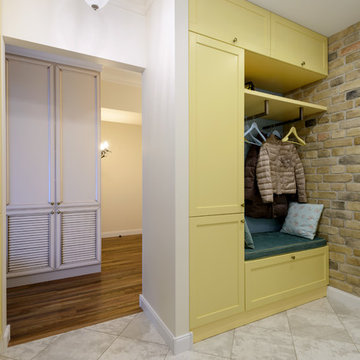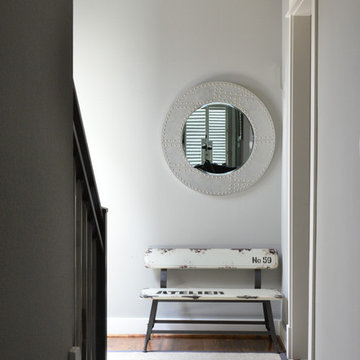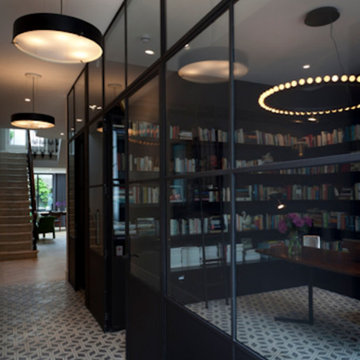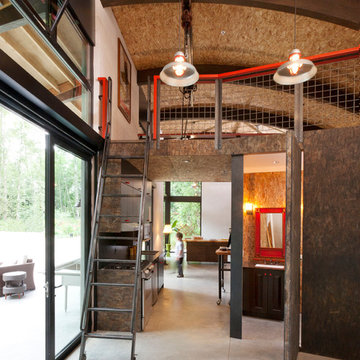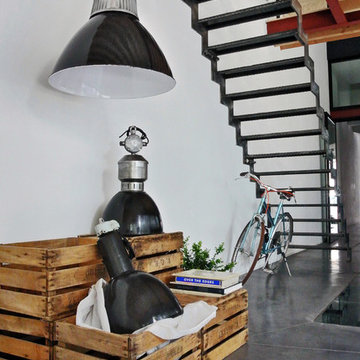522 Foto di ingressi e corridoi industriali
Filtra anche per:
Budget
Ordina per:Popolari oggi
1 - 20 di 522 foto
1 di 3
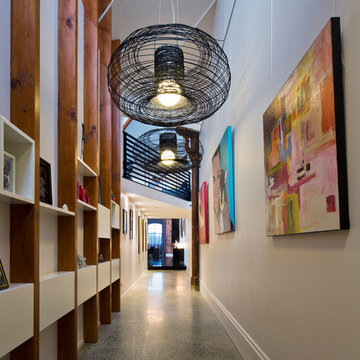
Angus Martin
Immagine di un grande ingresso o corridoio industriale con pavimento in cemento, pareti bianche e pavimento grigio
Immagine di un grande ingresso o corridoio industriale con pavimento in cemento, pareti bianche e pavimento grigio

玄関部 広い土間空間の玄関。趣味のスペース、時には自電車のメンテナンススペース。多目的に利用していただいております。
Esempio di un corridoio industriale con pareti grigie, pavimento in cemento, una porta singola, una porta nera e pavimento grigio
Esempio di un corridoio industriale con pareti grigie, pavimento in cemento, una porta singola, una porta nera e pavimento grigio
Trova il professionista locale adatto per il tuo progetto
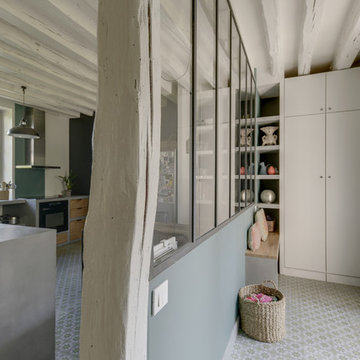
Frédéric Bali
Immagine di un corridoio industriale di medie dimensioni con pareti verdi, pavimento in terracotta, una porta a due ante, una porta bianca e pavimento verde
Immagine di un corridoio industriale di medie dimensioni con pareti verdi, pavimento in terracotta, una porta a due ante, una porta bianca e pavimento verde

Photo de l'entrée fermée par une verrière type atelier. Le verre est structuré afin de ne pas être parfaitement transparent.
Un empilement de valises d'époques incitent au voyage.
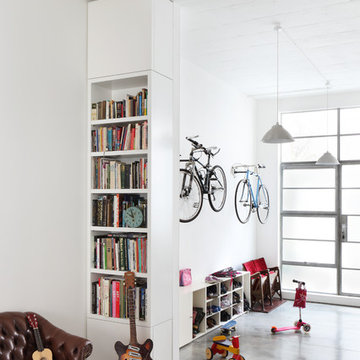
Alex James
Immagine di un ingresso o corridoio industriale con pareti bianche e pavimento in cemento
Immagine di un ingresso o corridoio industriale con pareti bianche e pavimento in cemento
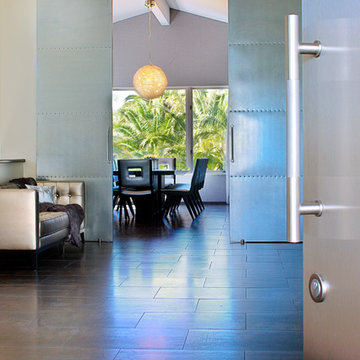
A contemporary home entry with steel front doors. Looking into the foyer, and on beyond to the dining area. A chandelier made with paper clips over the natural stone dining table. The foyer has a silver leather tufted sofa, and the chairs in the dining room are also upholstered in silver.
Modern Home Interiors and Exteriors, featuring clean lines, textures, colors and simple design with floor to ceiling windows. Hardwood, slate, and porcelain floors, all natural materials that give a sense of warmth throughout the spaces. Some homes have steel exposed beams and monolith concrete and galvanized steel walls to give a sense of weight and coolness in these very hot, sunny Southern California locations. Kitchens feature built in appliances, and glass backsplashes. Living rooms have contemporary style fireplaces and custom upholstery for the most comfort.
Bedroom headboards are upholstered, with most master bedrooms having modern wall fireplaces surounded by large porcelain tiles.
Project Locations: Ojai, Santa Barbara, Westlake, California. Projects designed by Maraya Interior Design. From their beautiful resort town of Ojai, they serve clients in Montecito, Hope Ranch, Malibu, Westlake and Calabasas, across the tri-county areas of Santa Barbara, Ventura and Los Angeles, south to Hidden Hills- north through Solvang and more.
photo by Peter Malinowski
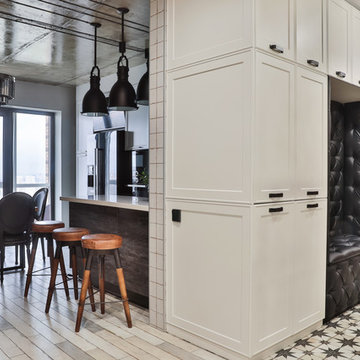
Esempio di una porta d'ingresso industriale di medie dimensioni con pareti arancioni, pavimento in gres porcellanato, una porta singola, una porta nera e pavimento bianco
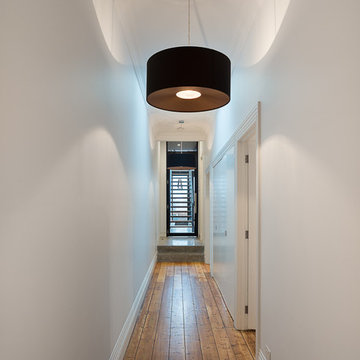
Esempio di un ingresso o corridoio industriale di medie dimensioni con pareti bianche e pavimento in legno massello medio
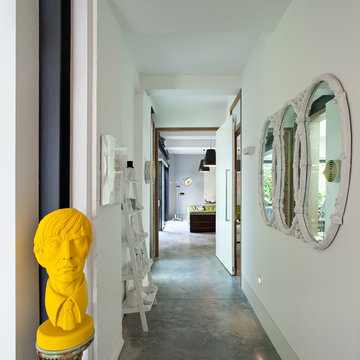
Peter Landers Photography
Ispirazione per un ingresso o corridoio industriale
Ispirazione per un ingresso o corridoio industriale
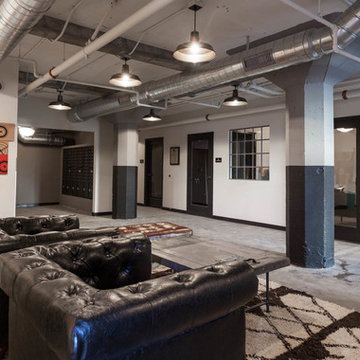
Kat Alves Photography
Immagine di un ingresso o corridoio industriale con pareti grigie e pavimento in cemento
Immagine di un ingresso o corridoio industriale con pareti grigie e pavimento in cemento
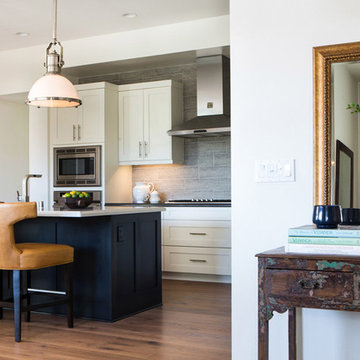
Lori Dennis Interior Design
SoCal Contractor
Erika Bierman Photography
Esempio di un ingresso industriale di medie dimensioni con pareti bianche, parquet chiaro, una porta singola e una porta bianca
Esempio di un ingresso industriale di medie dimensioni con pareti bianche, parquet chiaro, una porta singola e una porta bianca
522 Foto di ingressi e corridoi industriali
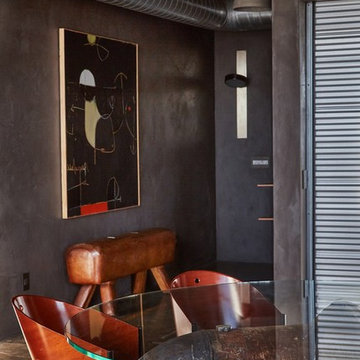
The dining area centers on table made from reclaimed factory pipes, surrounded by vintage curved wood chairs to create a relaxed and intimate setting for meals.
Dan Arnold Photo
1
