1.627 Foto di ingressi e corridoi rustici con pavimento in legno massello medio
Filtra anche per:
Budget
Ordina per:Popolari oggi
161 - 180 di 1.627 foto
1 di 3
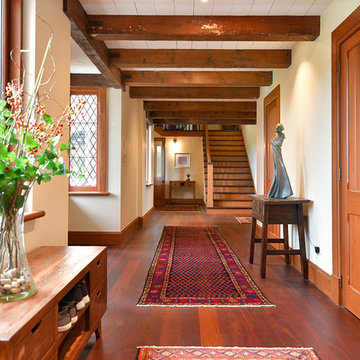
Ispirazione per un grande ingresso o corridoio rustico con pareti gialle, pavimento in legno massello medio e pavimento marrone
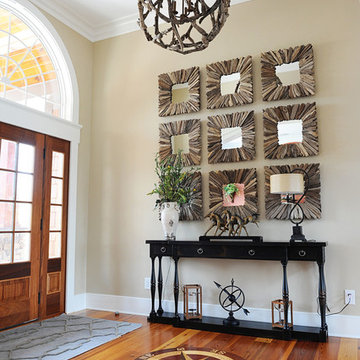
A coastal entry way featuring driftwood decor and a driftwood chandler.
Esempio di un piccolo ingresso rustico con pareti beige, pavimento in legno massello medio, una porta singola e una porta in legno scuro
Esempio di un piccolo ingresso rustico con pareti beige, pavimento in legno massello medio, una porta singola e una porta in legno scuro
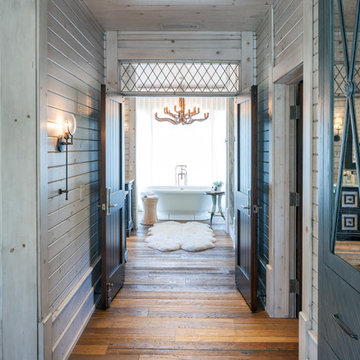
Hallway
Idee per un ingresso o corridoio rustico con pavimento in legno massello medio
Idee per un ingresso o corridoio rustico con pavimento in legno massello medio
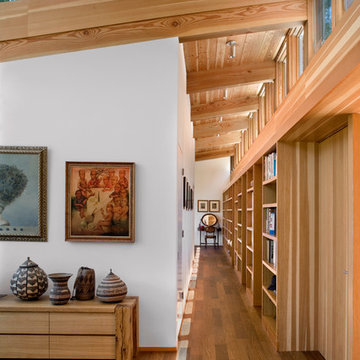
Photo by David Wakely
Ispirazione per un ingresso o corridoio stile rurale con pareti bianche e pavimento in legno massello medio
Ispirazione per un ingresso o corridoio stile rurale con pareti bianche e pavimento in legno massello medio
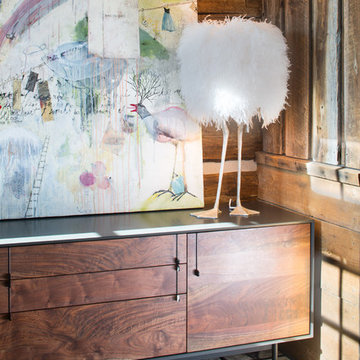
Lively entry in Shooting Star. Grace Home Design. Photo Credit: David Agnello
Idee per un ingresso rustico con pavimento in legno massello medio
Idee per un ingresso rustico con pavimento in legno massello medio
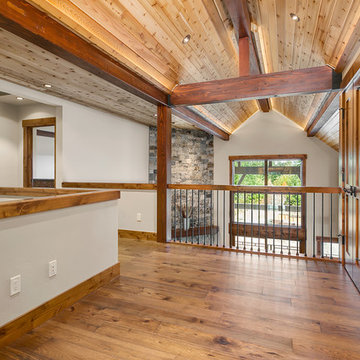
Foto di un ingresso o corridoio stile rurale con pareti bianche e pavimento in legno massello medio
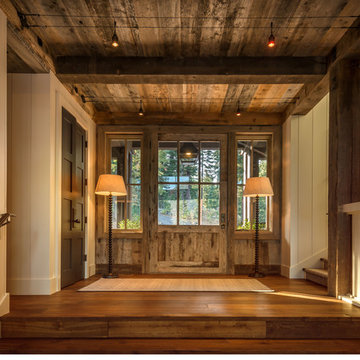
Vance Fox
Esempio di una grande porta d'ingresso rustica con pareti bianche, pavimento in legno massello medio, una porta singola e una porta in legno bruno
Esempio di una grande porta d'ingresso rustica con pareti bianche, pavimento in legno massello medio, una porta singola e una porta in legno bruno

Immagine di un grande ingresso con anticamera rustico con pareti beige, pavimento in legno massello medio, una porta singola, una porta in vetro, pavimento marrone, soffitto in legno e pareti in legno
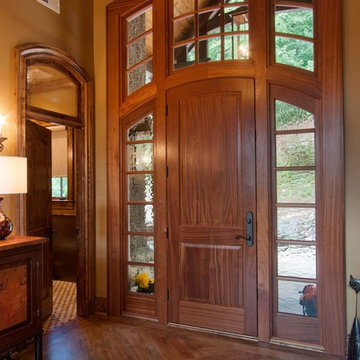
J. Weiland Photography-
Breathtaking Beauty and Luxurious Relaxation awaits in this Massive and Fabulous Mountain Retreat. The unparalleled Architectural Degree, Design & Style are credited to the Designer/Architect, Mr. Raymond W. Smith, https://www.facebook.com/Raymond-W-Smith-Residential-Designer-Inc-311235978898996/, the Interior Designs to Marina Semprevivo, and are an extent of the Home Owners Dreams and Lavish Good Tastes. Sitting atop a mountain side in the desirable gated-community of The Cliffs at Walnut Cove, https://cliffsliving.com/the-cliffs-at-walnut-cove, this Skytop Beauty reaches into the Sky and Invites the Stars to Shine upon it. Spanning over 6,000 SF, this Magnificent Estate is Graced with Soaring Ceilings, Stone Fireplace and Wall-to-Wall Windows in the Two-Story Great Room and provides a Haven for gazing at South Asheville’s view from multiple vantage points. Coffered ceilings, Intricate Stonework and Extensive Interior Stained Woodwork throughout adds Dimension to every Space. Multiple Outdoor Private Bedroom Balconies, Decks and Patios provide Residents and Guests with desired Spaciousness and Privacy similar to that of the Biltmore Estate, http://www.biltmore.com/visit. The Lovely Kitchen inspires Joy with High-End Custom Cabinetry and a Gorgeous Contrast of Colors. The Striking Beauty and Richness are created by the Stunning Dark-Colored Island Cabinetry, Light-Colored Perimeter Cabinetry, Refrigerator Door Panels, Exquisite Granite, Multiple Leveled Island and a Fun, Colorful Backsplash. The Vintage Bathroom creates Nostalgia with a Cast Iron Ball & Claw-Feet Slipper Tub, Old-Fashioned High Tank & Pull Toilet and Brick Herringbone Floor. Garden Tubs with Granite Surround and Custom Tile provide Peaceful Relaxation. Waterfall Trickles and Running Streams softly resound from the Outdoor Water Feature while the bench in the Landscape Garden calls you to sit down and relax a while.
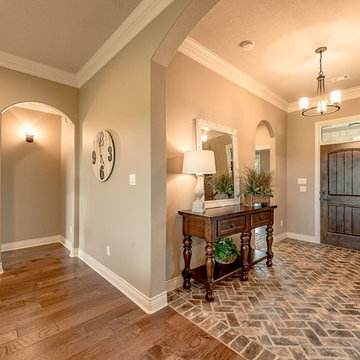
This inviting entry of Old Town Brick Pavers laid out in the Herringbone Pattern to create a visual path leading into the home. Wallking through the Cheyenne Knotty Alder Front Door with English Walnut Stain arched Openings reflect the arch on the Cheyenne Door.
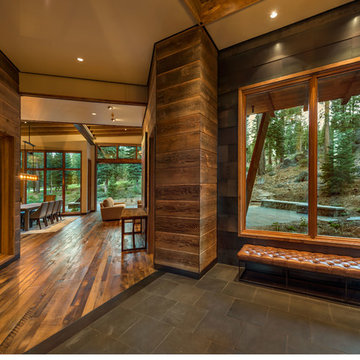
MATERIALS/FLOOR: Reclaimed hardwood floor/ WALLS: Different types of hardwood used for walls, which adds more detail to the hallway/ LIGHTS: Can lights on the ceiling provide lots of light/ TRIM: Window casing on all the windows/ ROOM FEATURES: Big windows throughout the room create beautiful views on the surrounding forest./UNIQUE FEATURES: High ceilings provide more larger feel to the room/
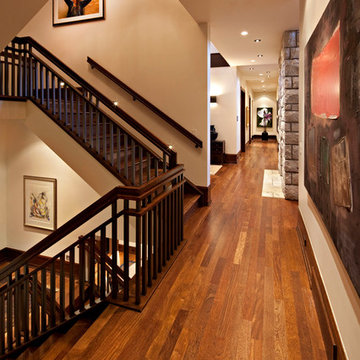
Foto di un ampio ingresso o corridoio rustico con pavimento in legno massello medio e pareti beige
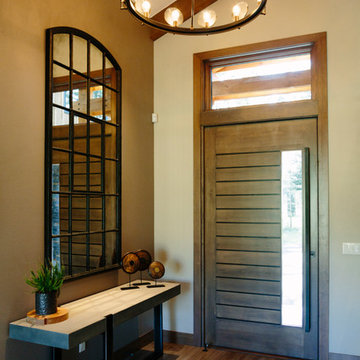
Located east of the Cascade Mountains, this 2600 SF resort home is built on lands previously utilized for coal mining from the late 1800’s until the mine closed in 1963. This contemporary home pays homage to its site and rich history.
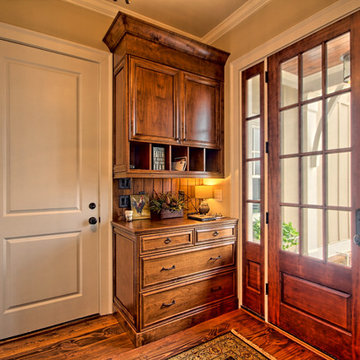
Ispirazione per una porta d'ingresso stile rurale di medie dimensioni con pareti beige, pavimento in legno massello medio, una porta singola e una porta in legno scuro

Our client, with whom we had worked on a number of projects over the years, enlisted our help in transforming her family’s beloved but deteriorating rustic summer retreat, built by her grandparents in the mid-1920’s, into a house that would be livable year-‘round. It had served the family well but needed to be renewed for the decades to come without losing the flavor and patina they were attached to.
The house was designed by Ruth Adams, a rare female architect of the day, who also designed in a similar vein a nearby summer colony of Vassar faculty and alumnae.
To make Treetop habitable throughout the year, the whole house had to be gutted and insulated. The raw homosote interior wall finishes were replaced with plaster, but all the wood trim was retained and reused, as were all old doors and hardware. The old single-glazed casement windows were restored, and removable storm panels fitted into the existing in-swinging screen frames. New windows were made to match the old ones where new windows were added. This approach was inherently sustainable, making the house energy-efficient while preserving most of the original fabric.
Changes to the original design were as seamless as possible, compatible with and enhancing the old character. Some plan modifications were made, and some windows moved around. The existing cave-like recessed entry porch was enclosed as a new book-lined entry hall and a new entry porch added, using posts made from an oak tree on the site.
The kitchen and bathrooms are entirely new but in the spirit of the place. All the bookshelves are new.
A thoroughly ramshackle garage couldn’t be saved, and we replaced it with a new one built in a compatible style, with a studio above for our client, who is a writer.
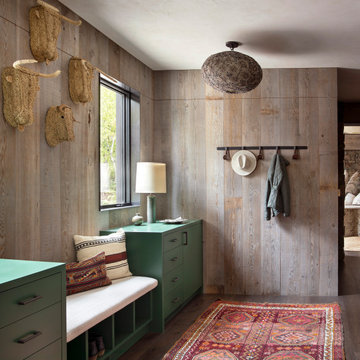
Mountain Modern Hidden Storage
Ispirazione per un ingresso con anticamera stile rurale con pareti marroni, pavimento in legno massello medio e pavimento marrone
Ispirazione per un ingresso con anticamera stile rurale con pareti marroni, pavimento in legno massello medio e pavimento marrone
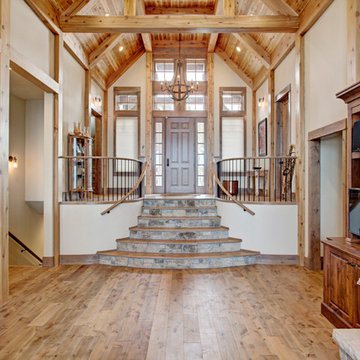
Idee per una grande porta d'ingresso stile rurale con pareti beige, pavimento in legno massello medio, una porta singola, una porta in legno bruno e pavimento marrone
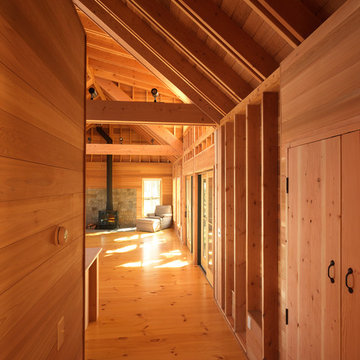
Exposed wood beams and rafters create interest and rustic beauty to this New England Camp.
Photos by Susan Teare
Immagine di un ingresso o corridoio stile rurale con pavimento in legno massello medio
Immagine di un ingresso o corridoio stile rurale con pavimento in legno massello medio
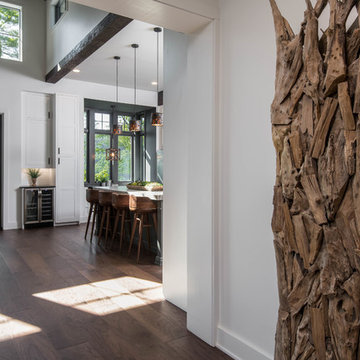
Esempio di un ingresso o corridoio rustico di medie dimensioni con pareti bianche, pavimento in legno massello medio e pavimento beige
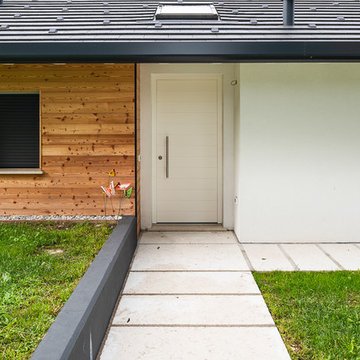
Corrado Piccoli
Immagine di una piccola porta d'ingresso stile rurale con pareti bianche, pavimento in legno massello medio, una porta singola, una porta bianca e pavimento marrone
Immagine di una piccola porta d'ingresso stile rurale con pareti bianche, pavimento in legno massello medio, una porta singola, una porta bianca e pavimento marrone
1.627 Foto di ingressi e corridoi rustici con pavimento in legno massello medio
9