1.628 Foto di ingressi e corridoi rustici con pavimento in legno massello medio
Filtra anche per:
Budget
Ordina per:Popolari oggi
121 - 140 di 1.628 foto
1 di 3
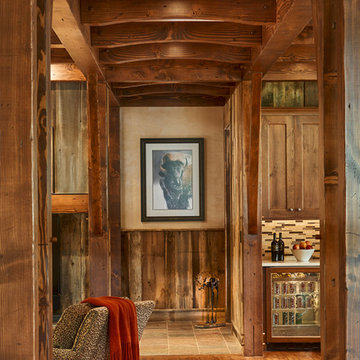
David Patterson Photography
Gerber Berend Construction
Barb Stimson Cabinet Designs
Ispirazione per un ingresso o corridoio rustico con pavimento in legno massello medio
Ispirazione per un ingresso o corridoio rustico con pavimento in legno massello medio
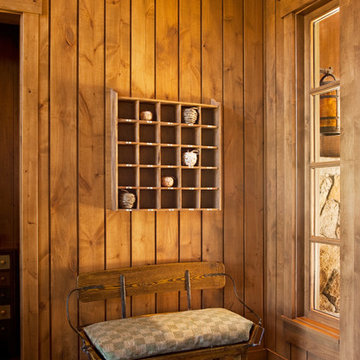
© Ethan Rohloff Photography
Esempio di un ingresso o corridoio stile rurale con pavimento in legno massello medio
Esempio di un ingresso o corridoio stile rurale con pavimento in legno massello medio
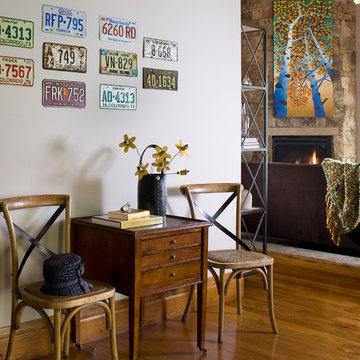
Immagine di un ingresso o corridoio stile rurale con pavimento in legno massello medio
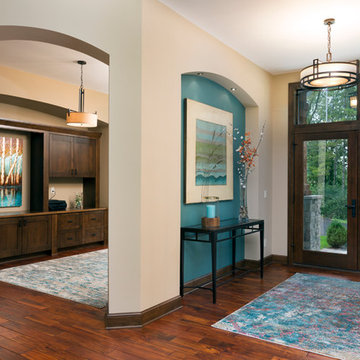
Double front glass entry door with 24" tall transoms adjacent to stairs to lower level. The stairway has box wood newel posts and contemporary handrail with iron balusters. A full arched niche welcomes at the foyer with an arched doorway to the office with built in desk and flat panel cabinetry. (Ryan Hainey)
(Ryan Hainey)
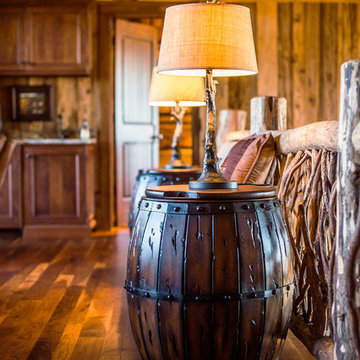
A stunning mountain retreat, this custom legacy home was designed by MossCreek to feature antique, reclaimed, and historic materials while also providing the family a lodge and gathering place for years to come. Natural stone, antique timbers, bark siding, rusty metal roofing, twig stair rails, antique hardwood floors, and custom metal work are all design elements that work together to create an elegant, yet rustic mountain luxury home.

This homage to prairie style architecture located at The Rim Golf Club in Payson, Arizona was designed for owner/builder/landscaper Tom Beck.
This home appears literally fastened to the site by way of both careful design as well as a lichen-loving organic material palatte. Forged from a weathering steel roof (aka Cor-Ten), hand-formed cedar beams, laser cut steel fasteners, and a rugged stacked stone veneer base, this home is the ideal northern Arizona getaway.
Expansive covered terraces offer views of the Tom Weiskopf and Jay Morrish designed golf course, the largest stand of Ponderosa Pines in the US, as well as the majestic Mogollon Rim and Stewart Mountains, making this an ideal place to beat the heat of the Valley of the Sun.
Designing a personal dwelling for a builder is always an honor for us. Thanks, Tom, for the opportunity to share your vision.
Project Details | Northern Exposure, The Rim – Payson, AZ
Architect: C.P. Drewett, AIA, NCARB, Drewett Works, Scottsdale, AZ
Builder: Thomas Beck, LTD, Scottsdale, AZ
Photographer: Dino Tonn, Scottsdale, AZ

Mountain Peek is a custom residence located within the Yellowstone Club in Big Sky, Montana. The layout of the home was heavily influenced by the site. Instead of building up vertically the floor plan reaches out horizontally with slight elevations between different spaces. This allowed for beautiful views from every space and also gave us the ability to play with roof heights for each individual space. Natural stone and rustic wood are accented by steal beams and metal work throughout the home.
(photos by Whitney Kamman)
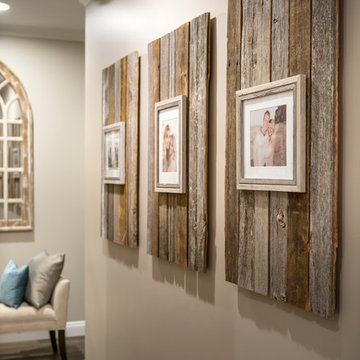
Ispirazione per un ingresso o corridoio rustico di medie dimensioni con pareti beige, pavimento in legno massello medio e pavimento marrone
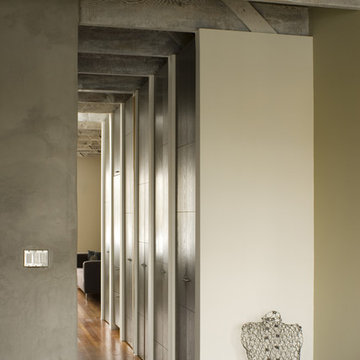
Photos Courtesy of Sharon Risedorph and Arrowood Photography
Immagine di un ingresso o corridoio stile rurale con pavimento in legno massello medio
Immagine di un ingresso o corridoio stile rurale con pavimento in legno massello medio
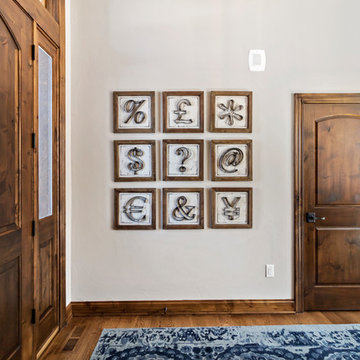
Designing new builds is like working with a blank canvas... the single best part about my job is transforming your dream house into your dream home! This modern farmhouse inspired design will create the most beautiful backdrop for all of the memories to be had in this midwestern home. I had so much fun "filling in the blanks" & personalizing this space for my client. Cheers to new beginnings!
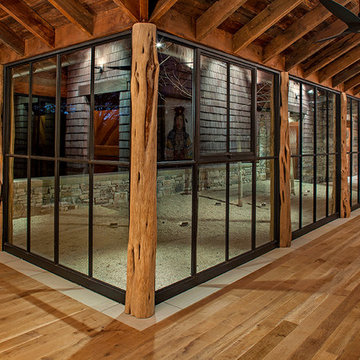
Rehme Steel Windows & Doors
Don B. McDonald, Architect
TMD Builders
Thomas McConnell Photography
Foto di un grande ingresso o corridoio stile rurale con pavimento in legno massello medio
Foto di un grande ingresso o corridoio stile rurale con pavimento in legno massello medio
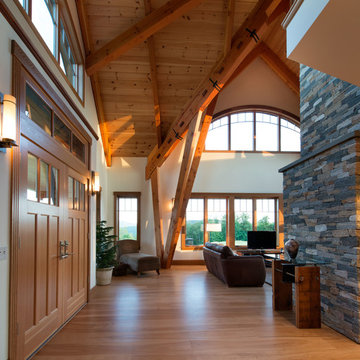
View of the keyed beams from the entryway. Architectural design by Bonin Architects & Associates. Photography by John W. Hession. www.boninarchitects.com

Nos encontramos ante una vivienda en la calle Verdi de geometría alargada y muy compartimentada. El reto está en conseguir que la luz que entra por la fachada principal y el patio de isla inunde todos los espacios de la vivienda que anteriormente quedaban oscuros.
Trabajamos para encontrar una distribución diáfana para que la luz cruce todo el espacio. Aun así, se diseñan dos puertas correderas que permiten separar la zona de día de la de noche cuando se desee, pero que queden totalmente escondidas cuando se quiere todo abierto, desapareciendo por completo.
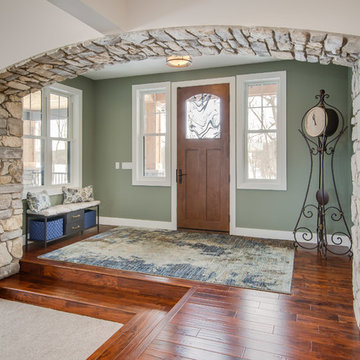
After finalizing the layout for their new build, the homeowners hired SKP Design to select all interior materials and finishes and exterior finishes. They wanted a comfortable inviting lodge style with a natural color palette to reflect the surrounding 100 wooded acres of their property. http://www.skpdesign.com/inviting-lodge
SKP designed three fireplaces in the great room, sunroom and master bedroom. The two-sided great room fireplace is the heart of the home and features the same stone used on the exterior, a natural Michigan stone from Stonemill. With Cambria countertops, the kitchen layout incorporates a large island and dining peninsula which coordinates with the nearby custom-built dining room table. Additional custom work includes two sliding barn doors, mudroom millwork and built-in bunk beds. Engineered wood floors are from Casabella Hardwood with a hand scraped finish. The black and white laundry room is a fresh looking space with a fun retro aesthetic.
Photography: Casey Spring
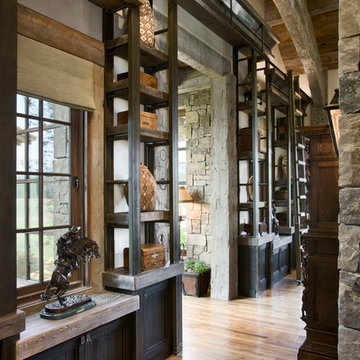
Roger Wade Studio
Immagine di un ingresso o corridoio rustico con pavimento in legno massello medio
Immagine di un ingresso o corridoio rustico con pavimento in legno massello medio
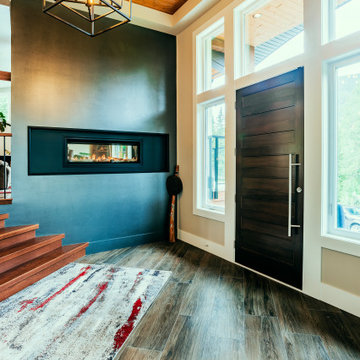
Photo by Brice Ferre.
Mission Grand - CHBA FV 2021 Finalist Best Custom Home
Foto di un ampio ingresso rustico con pareti beige, pavimento in legno massello medio, una porta singola, una porta in legno scuro, pavimento marrone e soffitto in legno
Foto di un ampio ingresso rustico con pareti beige, pavimento in legno massello medio, una porta singola, una porta in legno scuro, pavimento marrone e soffitto in legno

Immagine di un ingresso stile rurale di medie dimensioni con pareti verdi, pavimento in legno massello medio e pavimento grigio
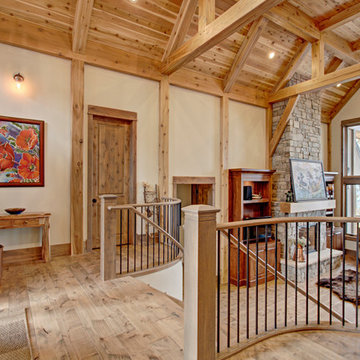
Immagine di un ampio ingresso o corridoio stile rurale con pareti beige, pavimento in legno massello medio e pavimento marrone
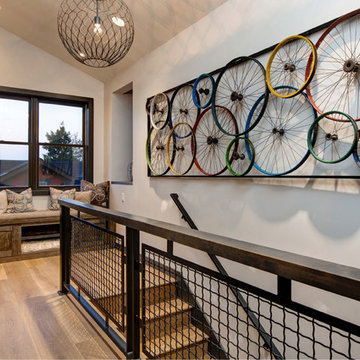
Idee per un ingresso o corridoio rustico di medie dimensioni con pavimento in legno massello medio, pareti bianche e pavimento marrone

Idee per un ingresso o corridoio rustico con pareti bianche, pavimento in legno massello medio, pavimento marrone, soffitto a volta e soffitto in legno
1.628 Foto di ingressi e corridoi rustici con pavimento in legno massello medio
7