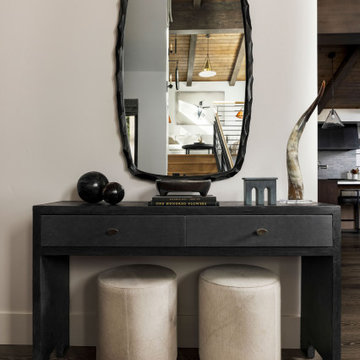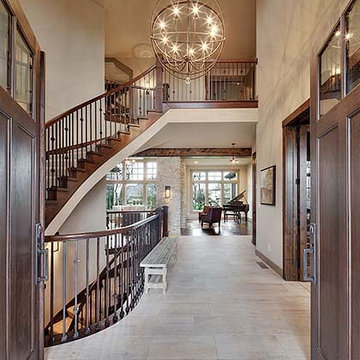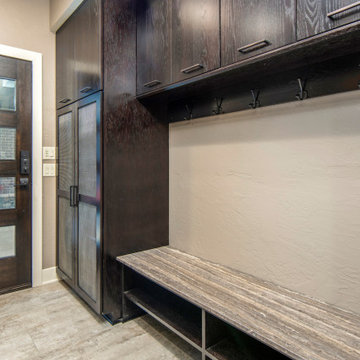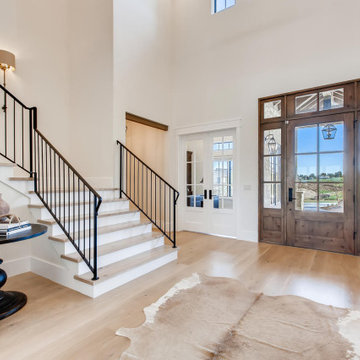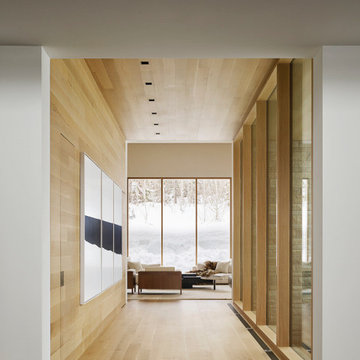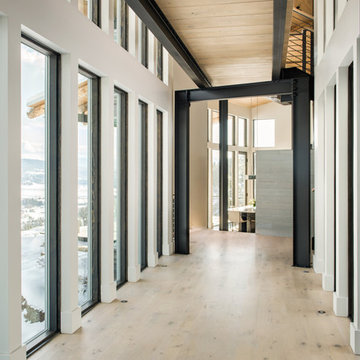737 Foto di ingressi e corridoi rustici beige
Filtra anche per:
Budget
Ordina per:Popolari oggi
101 - 120 di 737 foto
1 di 3
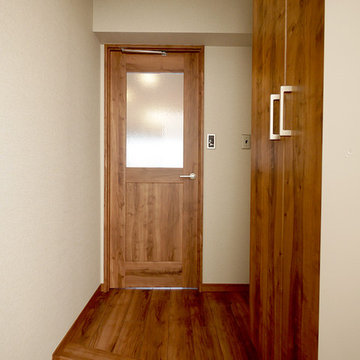
玄関周り、シューズクローゼットもラスティック調で統一。
Idee per una porta d'ingresso stile rurale con pareti beige, pavimento con piastrelle in ceramica, una porta singola e pavimento grigio
Idee per una porta d'ingresso stile rurale con pareti beige, pavimento con piastrelle in ceramica, una porta singola e pavimento grigio
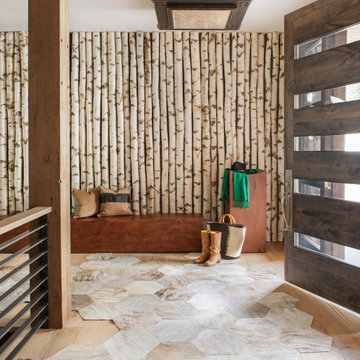
Residential Project at Yellowstone Club, Big Sky, MT
Immagine di un ampio ingresso con anticamera stile rurale con pareti beige, parquet chiaro, una porta singola, una porta in legno bruno e pavimento marrone
Immagine di un ampio ingresso con anticamera stile rurale con pareti beige, parquet chiaro, una porta singola, una porta in legno bruno e pavimento marrone
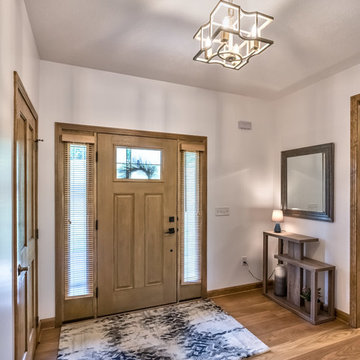
stained ship lap accent wall off of entry way
Foto di un ingresso rustico di medie dimensioni con pareti bianche, parquet chiaro, una porta singola, una porta in legno bruno e pavimento marrone
Foto di un ingresso rustico di medie dimensioni con pareti bianche, parquet chiaro, una porta singola, una porta in legno bruno e pavimento marrone
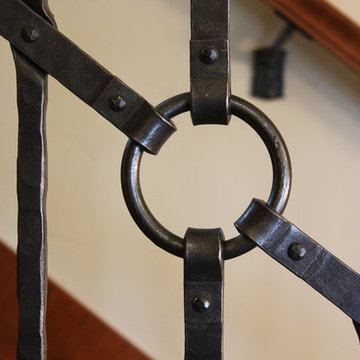
Hammered wrought iron ring and shackle detail with riveted joinery.
Ispirazione per un ingresso o corridoio rustico
Ispirazione per un ingresso o corridoio rustico
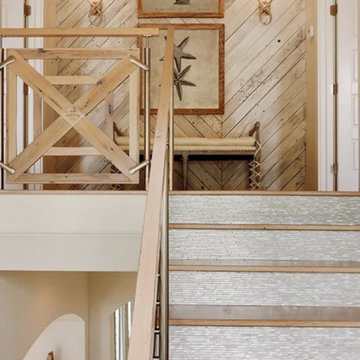
Immagine di un ingresso o corridoio stile rurale con pareti beige, pavimento in gres porcellanato, pavimento grigio e pareti in perlinato
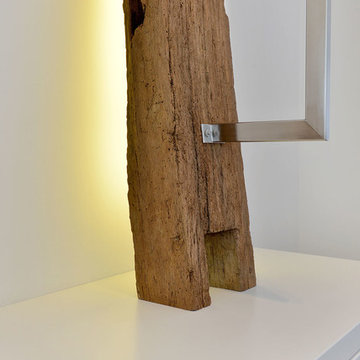
Garderobe aus Weißlack kombiniert mit ca. 200 Jahre alten Eichebalken, pfiffige Lösung des Möbelgriffs (ob der Zimmermann das im 1800 Jahrhundert wohl geahnt hat?). Die LED Streifen am Sockelbereich geben der Garderobe in den Abendstunden einen besonderen Charme.
Kategorie
Individuelle Wohnmöbel
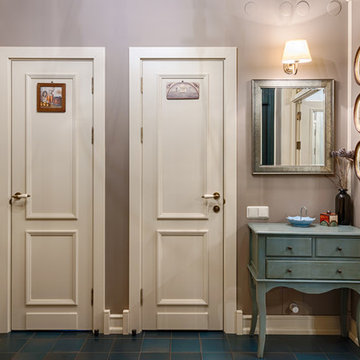
Автор проекта: Наталья Кочегарова
Фотограф: Константин Никифоров
Immagine di un ingresso o corridoio rustico di medie dimensioni con pareti beige, pavimento con piastrelle in ceramica, una porta in legno bruno e pavimento multicolore
Immagine di un ingresso o corridoio rustico di medie dimensioni con pareti beige, pavimento con piastrelle in ceramica, una porta in legno bruno e pavimento multicolore
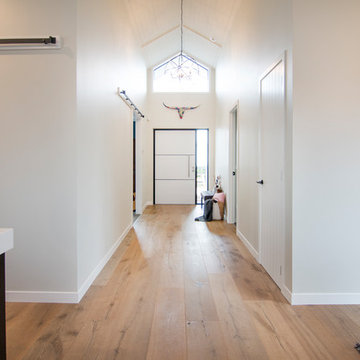
Rustic farmhouse inspired home.
Range: Manor Atelier (19mm Engineered French Oak Flooring)
Colour: Classic
Dimensions: 260mm W x 19mm H x 2.2m L
Grade: Rustic
Texture: Heavily Brushed & Handscraped
Warranty: 25 Years Residential | 5 Years Commercial
Photography: Forté
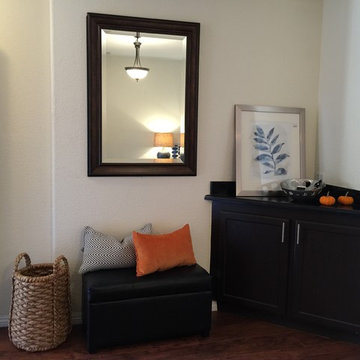
Winter apartment for young couple who wanted seating /lounge area in the main entry of the home.
Esempio di un ingresso rustico di medie dimensioni con pareti bianche, parquet scuro, una porta singola, una porta in legno scuro e pavimento marrone
Esempio di un ingresso rustico di medie dimensioni con pareti bianche, parquet scuro, una porta singola, una porta in legno scuro e pavimento marrone
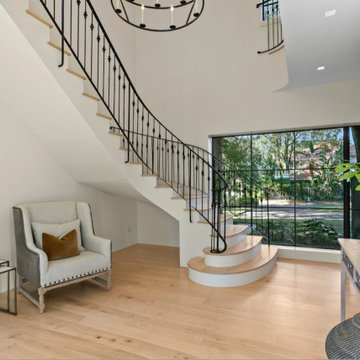
For this beautiful Tampa home, our studio employed a rustic approach that blended well with the contemporary nature of the home. We used a beautiful wooden tone for the kitchen cabinets and island, giving it a lived-in feel. Terracotta-colored backsplash and wooden beams on the ceiling complete the rustic appeal. We also added attractive, thoughtful decor all over the space, seamlessly tying it to the desired theme.
---
Project designed by interior design studio Home Frosting. They serve the entire Tampa Bay area including South Tampa, Clearwater, Belleair, and St. Petersburg.
For more about Home Frosting, see here: https://homefrosting.com/
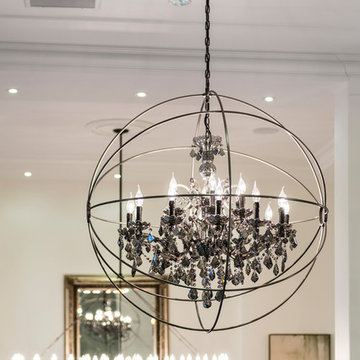
The “Rustic Classic” is a 17,000 square foot custom home built for a special client, a famous musician who wanted a home befitting a rockstar. This Langley, B.C. home has every detail you would want on a custom build.
For this home, every room was completed with the highest level of detail and craftsmanship; even though this residence was a huge undertaking, we didn’t take any shortcuts. From the marble counters to the tasteful use of stone walls, we selected each material carefully to create a luxurious, livable environment. The windows were sized and placed to allow for a bright interior, yet they also cultivate a sense of privacy and intimacy within the residence. Large doors and entryways, combined with high ceilings, create an abundance of space.
A home this size is meant to be shared, and has many features intended for visitors, such as an expansive games room with a full-scale bar, a home theatre, and a kitchen shaped to accommodate entertaining. In any of our homes, we can create both spaces intended for company and those intended to be just for the homeowners - we understand that each client has their own needs and priorities.
Our luxury builds combine tasteful elegance and attention to detail, and we are very proud of this remarkable home. Contact us if you would like to set up an appointment to build your next home! Whether you have an idea in mind or need inspiration, you’ll love the results.
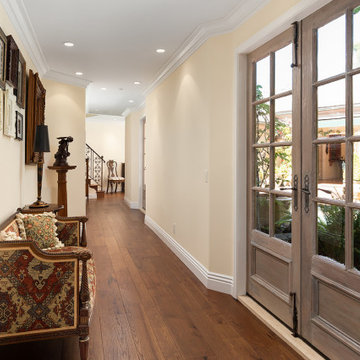
Tranquilly situated at the end of a private cul-de-sac, this exclusively appreciated Big Canyon estate embodies quite literally, the true essence of the classical French Chateaus of time's past. This recently renovated 5 bedroom plus office estate includes a mother-in-law suite with direct private access on the first floor, an in-home movie theater, first and second floor master bedrooms, family and living rooms with French style hand-carved cherry wood built-ins and fireplaces, all with brand-new hickory wood floors and designer paint throughout.
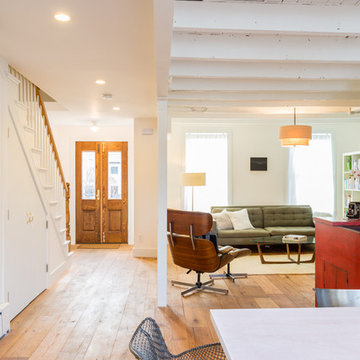
Open plan living room, kitchen and entryway.
Esempio di una porta d'ingresso rustica di medie dimensioni con pareti bianche, pavimento in legno massello medio, una porta a due ante e una porta in legno bruno
Esempio di una porta d'ingresso rustica di medie dimensioni con pareti bianche, pavimento in legno massello medio, una porta a due ante e una porta in legno bruno
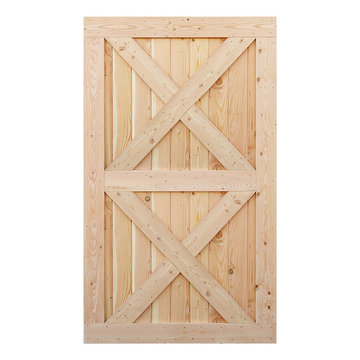
Barn Pros Interior Barn Door with double Crossbucks
Five door styles available in standard widths (30", 36", 42", 48") and heights (81", 85", 97") with custom sizes available by special order.
Proudly made in the USA - these doors ship for a $50 flat rate fee in the continental US.
Fully Assembled and unfinished
2-1/4" thickness (at thickest width)
Made from Pacific Northwest Douglas Fir
Easy to follow installation instructions are included with track hardware
Optional sliding track hardware packages available.
737 Foto di ingressi e corridoi rustici beige
6
