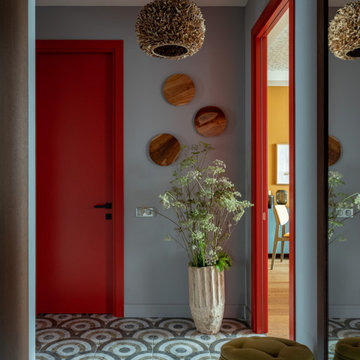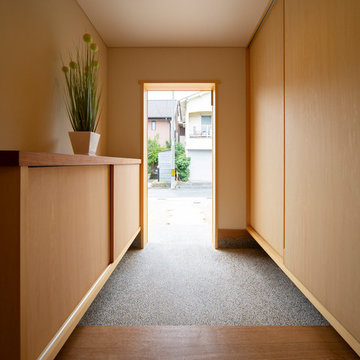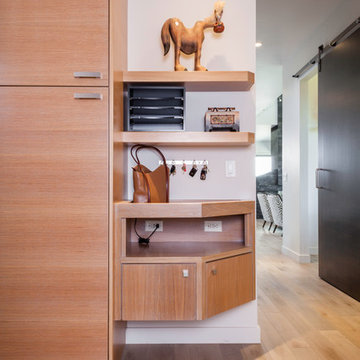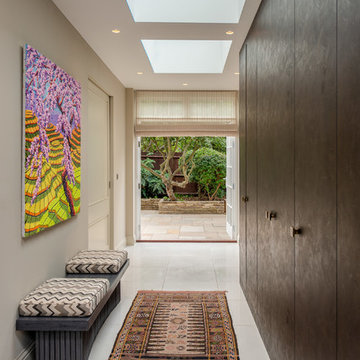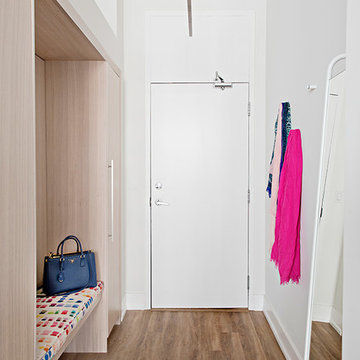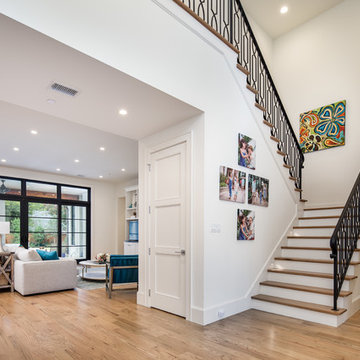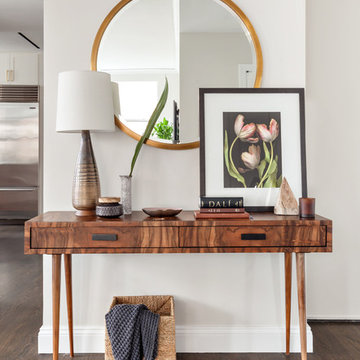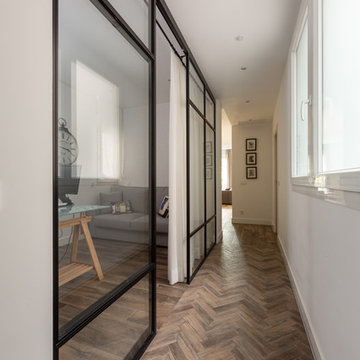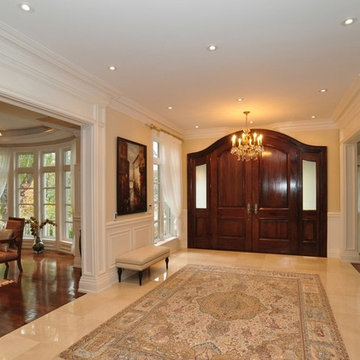226.872 Foto di ingressi e corridoi rossi, marroni
Filtra anche per:
Budget
Ordina per:Popolari oggi
81 - 100 di 226.872 foto
1 di 3
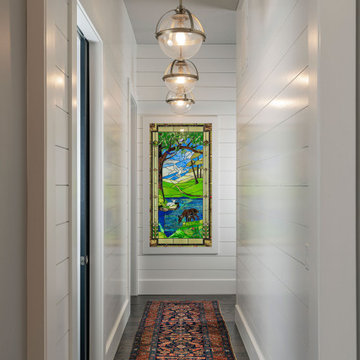
Foto di un ingresso o corridoio chic di medie dimensioni con pareti bianche, parquet scuro e pavimento marrone

Foto di un grande ingresso o corridoio classico con pareti multicolore, pavimento in legno massello medio e pavimento marrone
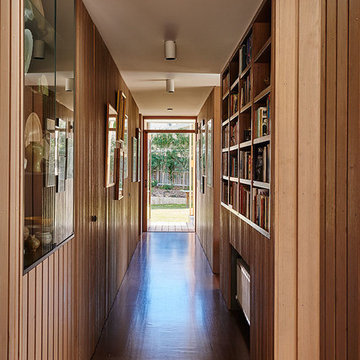
Timber lined hallway splits living from sleeping zones and provides ample storage through the house Photo Nikole Ramsay
Idee per un ingresso o corridoio stile marino di medie dimensioni con pareti marroni, parquet chiaro e pavimento marrone
Idee per un ingresso o corridoio stile marino di medie dimensioni con pareti marroni, parquet chiaro e pavimento marrone
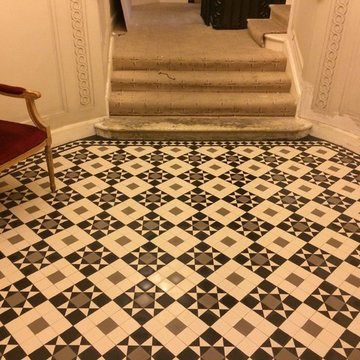
Idee per un ingresso o corridoio chic con pavimento con piastrelle in ceramica e pavimento bianco

This 1950’s mid century ranch had good bones, but was not all that it could be - especially for a family of four. The entrance, bathrooms and mudroom lacked storage space and felt dark and dingy.
The main bathroom was transformed back to its original charm with modern updates by moving the tub underneath the window, adding in a double vanity and a built-in laundry hamper and shelves. Casework used satin nickel hardware, handmade tile, and a custom oak vanity with finger pulls instead of hardware to create a neutral, clean bathroom that is still inviting and relaxing.
The entry reflects this natural warmth with a custom built-in bench and subtle marbled wallpaper. The combined laundry, mudroom and boy's bath feature an extremely durable watery blue cement tile and more custom oak built-in pieces. Overall, this renovation created a more functional space with a neutral but warm palette and minimalistic details.
Interior Design: Casework
General Contractor: Raven Builders
Photography: George Barberis
Press: Rebecca Atwood, Rue Magazine
On the Blog: SW Ranch Master Bath Before & After
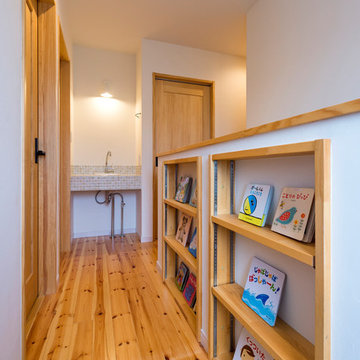
Idee per un piccolo ingresso o corridoio country con pareti bianche, pavimento in legno massello medio e pavimento marrone
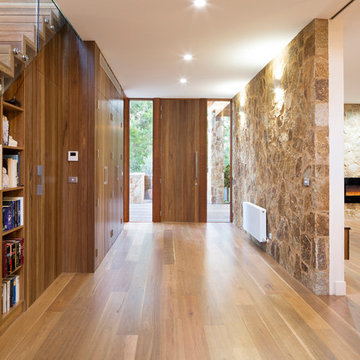
The brief was open plan living, separate work areas for each partner, large garage, guest accommodation, master suite to upper level with balcony to reserve, feature stone, sustainability and not a ‘McMansion’, but with a retro layered feel.
With the site presenting a very wide frontage to the north, the challenges were to get solar access to internal and external living spaces, whilst maintaining the much needed privacy, security and creating views to the reserve.
The resultant design presents a very wide northern frontage with a towering featured entry leading through to an extensive rear deck with views overlooking the reserve. Situated beside the entry colonnade with accessed also provided from the living areas, there is a screened northern terrace, with the featured screening duplicated on the garage façade.
The flat roofs feature large overhangs with deep angle timber fascias to enhance the extensive use of limestone and feature rock walls, both externally and internally. Flat solar panels have been employed on the upper roof, coupled with batteries housed within the garage area, along with the dogs comfortable accommodation.
This project presented many challenges to all concerned, but the process and the result were a labour of love for all that were involved.

Idee per un ingresso country con pareti bianche, pavimento in legno massello medio, una porta singola, una porta nera e pavimento marrone

Photo de l'entrée fermée par une verrière type atelier. Le verre est structuré afin de ne pas être parfaitement transparent.
Un empilement de valises d'époques incitent au voyage.

A mountain modern residence situated in the Gallatin Valley of Montana. Our modern aluminum door adds just the right amount of flair to this beautiful home designed by FORMation Architecture. The Circle F Residence has a beautiful mixture of natural stone, wood and metal, creating a home that blends flawlessly into it’s environment.
The modern door design was selected to complete the home with a warm front entrance. This signature piece is designed with horizontal cutters and a wenge wood handle accented with stainless steel caps. The obscure glass was chosen to add natural light and provide privacy to the front entry of the home. Performance was also factor in the selection of this piece; quad pane glass and a fully insulated aluminum door slab offer high performance and protection from the extreme weather. This distinctive modern aluminum door completes the home and provides a warm, beautiful entry way.
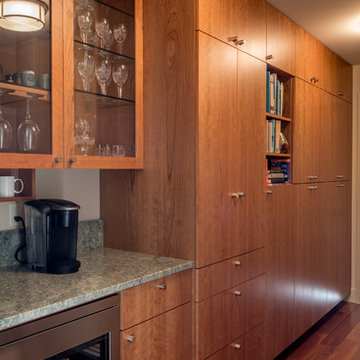
Hallway to guest room. Photography by Stephen Brousseau.
Esempio di un ingresso o corridoio design di medie dimensioni con pareti bianche, pavimento in legno massello medio e pavimento marrone
Esempio di un ingresso o corridoio design di medie dimensioni con pareti bianche, pavimento in legno massello medio e pavimento marrone
226.872 Foto di ingressi e corridoi rossi, marroni
5
