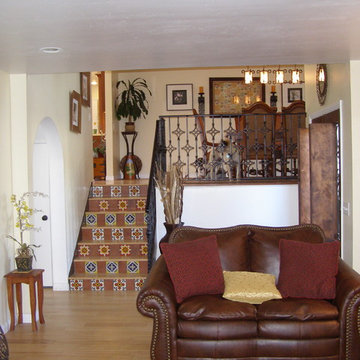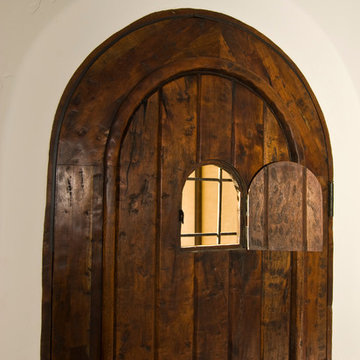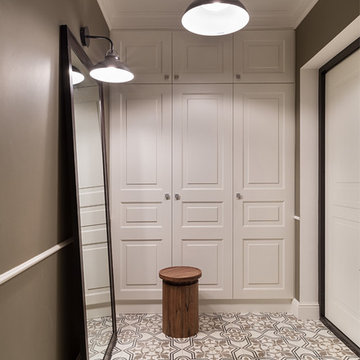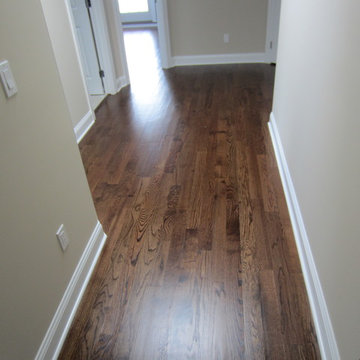226.917 Foto di ingressi e corridoi rossi, marroni
Filtra anche per:
Budget
Ordina per:Popolari oggi
161 - 180 di 226.917 foto
1 di 3
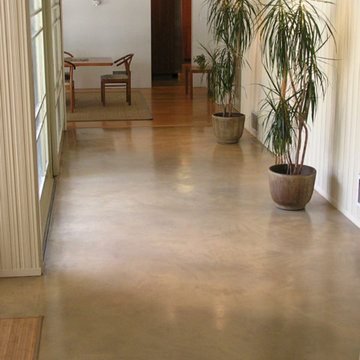
This is a concrete topping with acid stain and sealer.
Esempio di un ingresso o corridoio moderno con pavimento in cemento
Esempio di un ingresso o corridoio moderno con pavimento in cemento
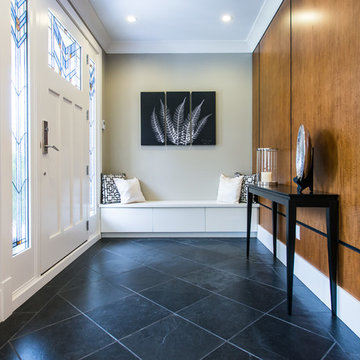
Randal Kurt Photography
Idee per un grande ingresso minimalista con pareti beige, pavimento in ardesia, una porta singola e una porta bianca
Idee per un grande ingresso minimalista con pareti beige, pavimento in ardesia, una porta singola e una porta bianca
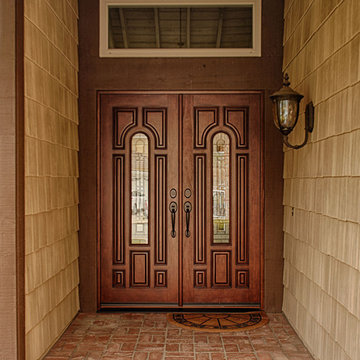
Jeld-Wen Classic Fiberglass Collection Model A225 Double 30 inch Entry Doors. Mahogany Grain Antiqued Caramel with Q Glass and Patina Caming. Emtek Saratoga Hardware. Installed in Orange, CA home.
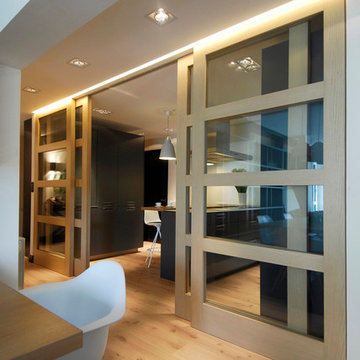
La cocina se integra en el salón a través de una puerta corredera. Una puerta corredera diseñada ex profeso en madera y cristal con iluminación led. Se consigue conjugar una decoración abierta y funcional de los dos espacios.
www.subeinteriorismo.com
Fotografía Elker Azqueta
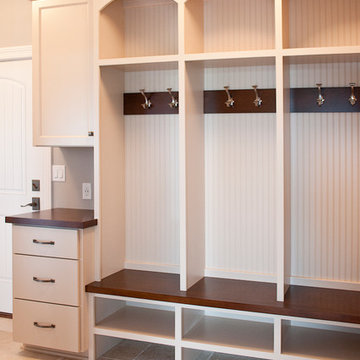
Mudroom with Killim Beige Lockers
Esempio di un ingresso con anticamera minimal di medie dimensioni con pareti beige e pavimento con piastrelle in ceramica
Esempio di un ingresso con anticamera minimal di medie dimensioni con pareti beige e pavimento con piastrelle in ceramica
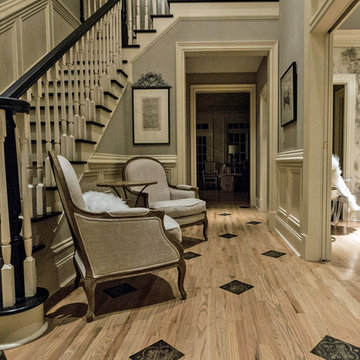
A two-story foyer naturally pulls the eye upward- but in this case designer Andie Anderson wanted to give the space a more intimate feel. (Photography by Doug Sturgess)
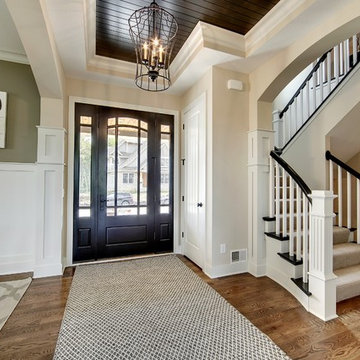
This foyer opens directly into the open floor plan main level. Distinct living spaces are minimally divided by wide arches spanning each room from end-to-end.
Featuring luxury details like a box-vault ceiling with bead board and crown moulding, this bright entry way is lit by a windowed front-door with sidelights and a formal chandelier. A coat closet flanks the dark wood doors.
Photography by Spacecrafting

Entryway design with blue door from Osmond Designs.
Esempio di un ingresso o corridoio tradizionale con pareti beige, parquet chiaro e pavimento beige
Esempio di un ingresso o corridoio tradizionale con pareti beige, parquet chiaro e pavimento beige
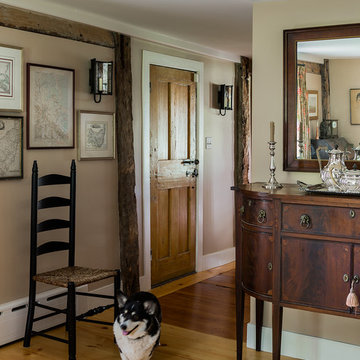
This formal traditional dining room contains a curated collection of the family's treasured antiques. Pieces of the house's original first period rough wood framing are intentionally left visible, highlighting the home's long history.
WKD’s experience in historic preservation and antique curation restored this gentleman’s farm into a casual, comfortable, livable home for the next chapter in this couple’s lives.
The project included a new family entrance and mud room, new powder room, and opening up some of the rooms for better circulation. While WKD curated the client’s existing collection of art and antiques, refurbishing where necessary, new furnishings were also added to give the home a new lease on life.
Working with older homes, and historic homes, is one of Wilson Kelsey Design’s specialties.
This project was featured on the cover of Design New England's September/October 2013 issue. Read the full article at: http://wilsonkelseydesign.com/wp-content/uploads/2014/12/Heritage-Restored1.pdf
It was also featured in the Sept. issue of Old House Journal, 2016 - article is at http://wilsonkelseydesign.com/wp-content/uploads/2016/08/2016-09-OHJ.pdf
Photo by Michael Lee
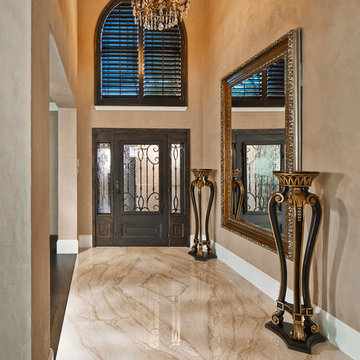
Gorgeous marble was installed on the bookend, to accent the veins and apprise guests to the wonders yet to come.
Featured on the NARI Virtual Remodel Hometour. Video is accessible on our website.
Photos by Ken Vaughan
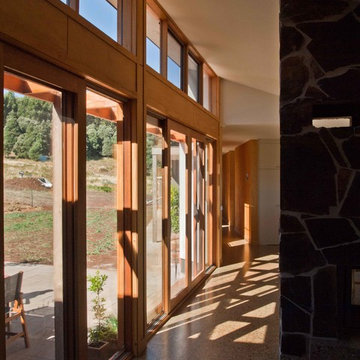
Ispirazione per un ingresso o corridoio minimalista di medie dimensioni con pareti beige, pavimento in cemento e pavimento beige

8" Character Rift & Quartered White Oak Wood Floor with Matching Stair Treads. Extra Long Planks. Finished on site in Nashville Tennessee. Rubio Monocoat Finish. www.oakandbroad.com
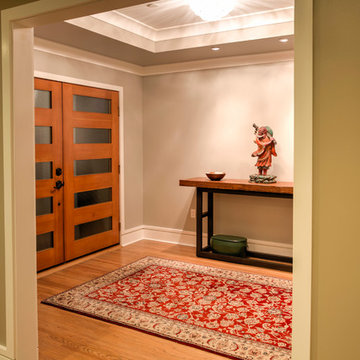
Ispirazione per un ingresso o corridoio moderno di medie dimensioni con pareti grigie, parquet chiaro, una porta a due ante e una porta in legno chiaro

A custom lacquered orange pivot gate at the double-sided cedar wood slats courtyard enclosure provides both privacy and creates movement and pattern at the entry court.
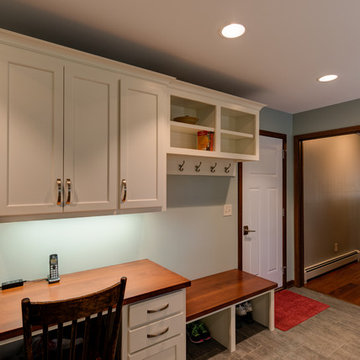
This versatile mudroom features a small desk area, bench and coat hooks. The sea green paint color compliments the undertones in the floor tile and contrasts well with the warm tones in the millwork and wood countertops on the desk and bench. This room also has a dedicated space for a treadmill.
Todd Myra Photography
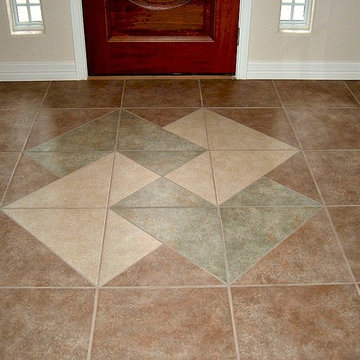
New Home at Canyon Lake, Texas by RJS Custom Homes LLC
Idee per un ingresso tradizionale di medie dimensioni con pareti beige, pavimento in gres porcellanato, pavimento multicolore, una porta singola e una porta marrone
Idee per un ingresso tradizionale di medie dimensioni con pareti beige, pavimento in gres porcellanato, pavimento multicolore, una porta singola e una porta marrone
226.917 Foto di ingressi e corridoi rossi, marroni
9
