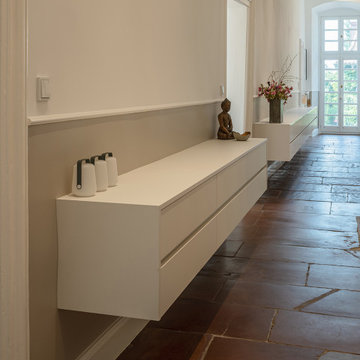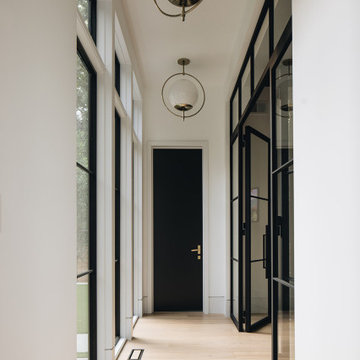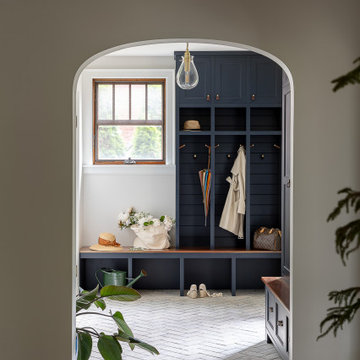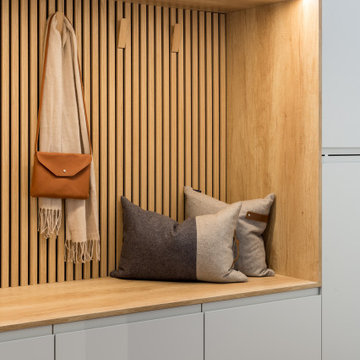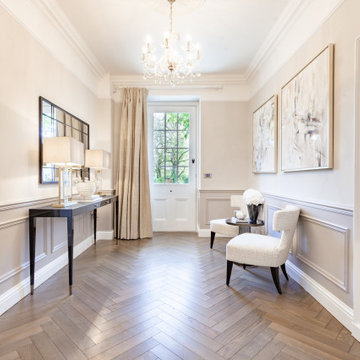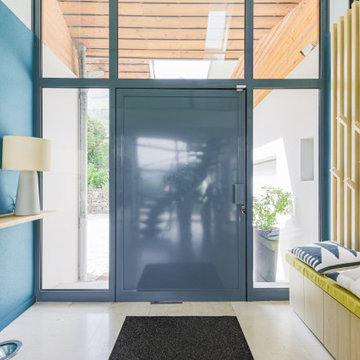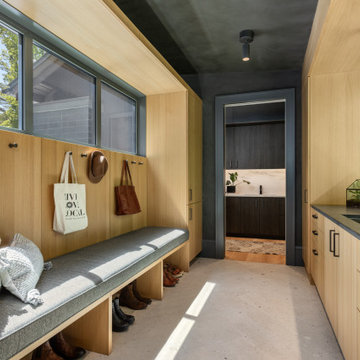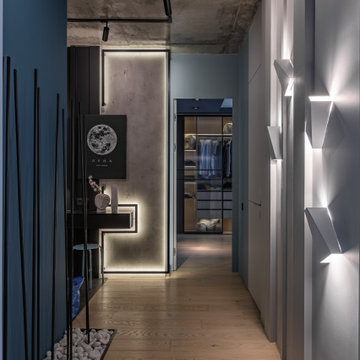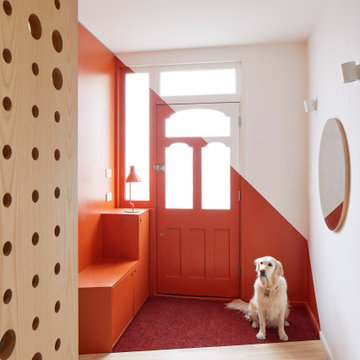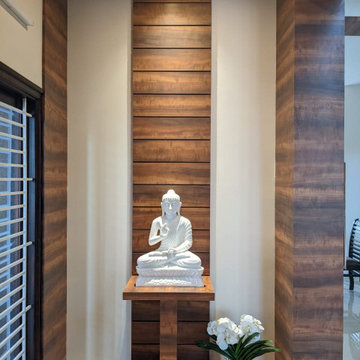226.872 Foto di ingressi e corridoi rossi, marroni
Filtra anche per:
Budget
Ordina per:Popolari oggi
41 - 60 di 226.872 foto
1 di 3
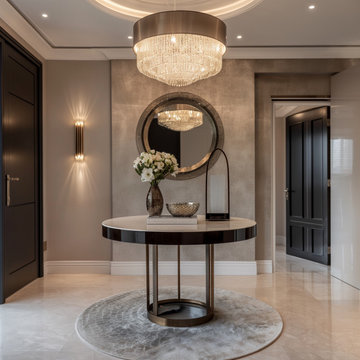
Immagine di un ingresso o corridoio contemporaneo di medie dimensioni con pareti beige, pavimento in gres porcellanato, pavimento beige e carta da parati

Idee per un ingresso o corridoio rustico con pareti marroni, una porta singola, una porta in vetro, pavimento beige, soffitto in legno e pareti in legno
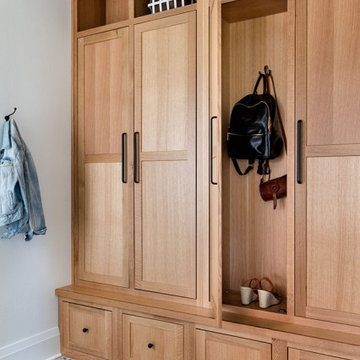
Our Seattle studio designed this stunning 5,000+ square foot Snohomish home to make it comfortable and fun for a wonderful family of six.
On the main level, our clients wanted a mudroom. So we removed an unused hall closet and converted the large full bathroom into a powder room. This allowed for a nice landing space off the garage entrance. We also decided to close off the formal dining room and convert it into a hidden butler's pantry. In the beautiful kitchen, we created a bright, airy, lively vibe with beautiful tones of blue, white, and wood. Elegant backsplash tiles, stunning lighting, and sleek countertops complete the lively atmosphere in this kitchen.
On the second level, we created stunning bedrooms for each member of the family. In the primary bedroom, we used neutral grasscloth wallpaper that adds texture, warmth, and a bit of sophistication to the space creating a relaxing retreat for the couple. We used rustic wood shiplap and deep navy tones to define the boys' rooms, while soft pinks, peaches, and purples were used to make a pretty, idyllic little girls' room.
In the basement, we added a large entertainment area with a show-stopping wet bar, a large plush sectional, and beautifully painted built-ins. We also managed to squeeze in an additional bedroom and a full bathroom to create the perfect retreat for overnight guests.
For the decor, we blended in some farmhouse elements to feel connected to the beautiful Snohomish landscape. We achieved this by using a muted earth-tone color palette, warm wood tones, and modern elements. The home is reminiscent of its spectacular views – tones of blue in the kitchen, primary bathroom, boys' rooms, and basement; eucalyptus green in the kids' flex space; and accents of browns and rust throughout.
---Project designed by interior design studio Kimberlee Marie Interiors. They serve the Seattle metro area including Seattle, Bellevue, Kirkland, Medina, Clyde Hill, and Hunts Point.
For more about Kimberlee Marie Interiors, see here: https://www.kimberleemarie.com/
To learn more about this project, see here:
https://www.kimberleemarie.com/modern-luxury-home-remodel-snohomish

A wall of iroko cladding in the hall mirrors the iroko cladding used for the exterior of the building. It also serves the purpose of concealing the entrance to a guest cloakroom.
A matte finish, bespoke designed terrazzo style poured
resin floor continues from this area into the living spaces. With a background of pale agate grey, flecked with soft brown, black and chalky white it compliments the chestnut tones in the exterior iroko overhangs.
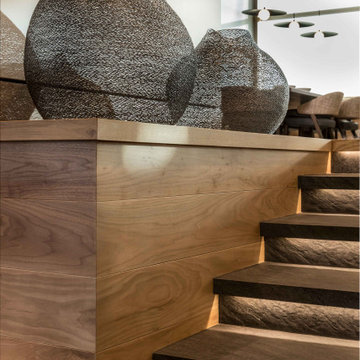
Esempio di un ingresso stile rurale di medie dimensioni con una porta in legno chiaro e soffitto in legno
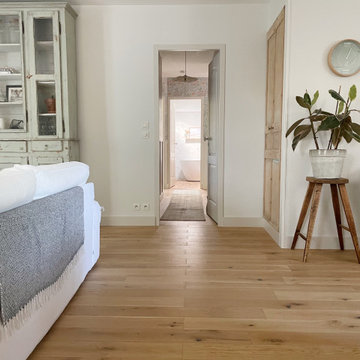
Rénovation du couloir avec création d'un soubassement et pose d'un papier peint
Ispirazione per un piccolo ingresso o corridoio stile marinaro con pareti beige, parquet chiaro e carta da parati
Ispirazione per un piccolo ingresso o corridoio stile marinaro con pareti beige, parquet chiaro e carta da parati
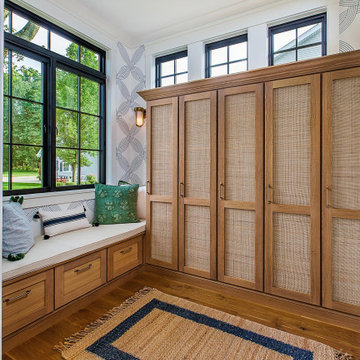
Window seat area off the entryway with cane closet doors. Mudroom area.
Foto di un ingresso con anticamera costiero di medie dimensioni con pareti bianche, una porta singola e armadio
Foto di un ingresso con anticamera costiero di medie dimensioni con pareti bianche, una porta singola e armadio

Immagine di un grande ingresso o corridoio country con pareti bianche, parquet chiaro, pavimento marrone, soffitto a volta e pareti in legno

#thevrindavanproject
ranjeet.mukherjee@gmail.com thevrindavanproject@gmail.com
https://www.facebook.com/The.Vrindavan.Project
226.872 Foto di ingressi e corridoi rossi, marroni
3
