3.224 Foto di ingressi e corridoi
Filtra anche per:
Budget
Ordina per:Popolari oggi
141 - 160 di 3.224 foto
1 di 3
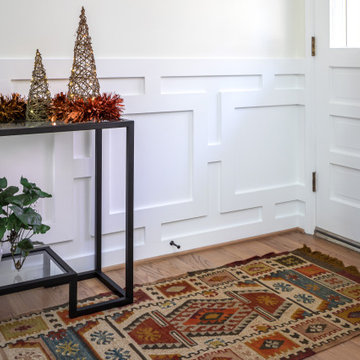
This transitional design works with our clients authentic mid century split level home and adds touches of modern for functionality and style!
Esempio di un ingresso tradizionale di medie dimensioni con pareti bianche, pavimento in legno massello medio, una porta singola, una porta in vetro, pavimento marrone e boiserie
Esempio di un ingresso tradizionale di medie dimensioni con pareti bianche, pavimento in legno massello medio, una porta singola, una porta in vetro, pavimento marrone e boiserie
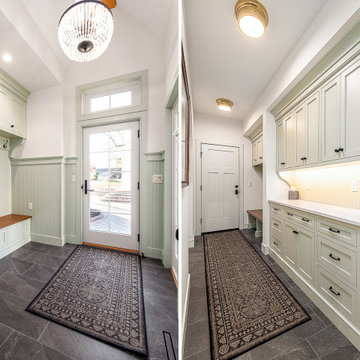
Two generous mudrooms in this home work to meet all the storage needs
Ispirazione per un grande ingresso con anticamera tradizionale con pareti bianche, pavimento in gres porcellanato, una porta singola, una porta bianca, pavimento grigio e pannellatura
Ispirazione per un grande ingresso con anticamera tradizionale con pareti bianche, pavimento in gres porcellanato, una porta singola, una porta bianca, pavimento grigio e pannellatura
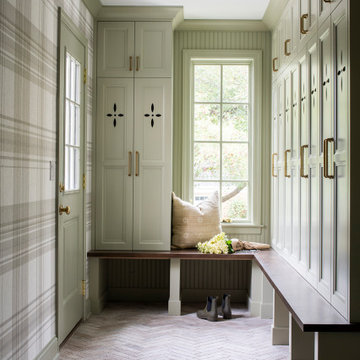
This mudroom is such a fun addition to this home design. Green cabinetry makes a statement while the decorative details like the cutouts on the cabinet doors really capture the eclectic nature of this space.
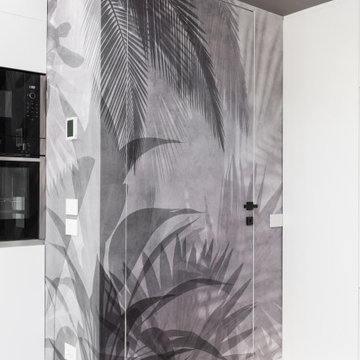
Ispirazione per un ingresso contemporaneo di medie dimensioni con pareti grigie, parquet chiaro, una porta singola, una porta in legno scuro, pavimento marrone, carta da parati e armadio
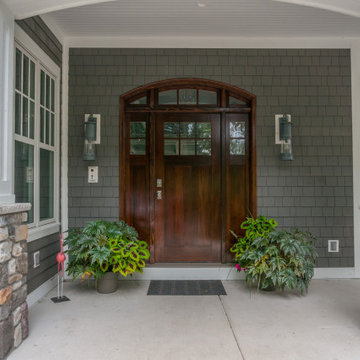
This grand entryway is varnished to perfection and really makes a statement.
Foto di una porta d'ingresso american style con pareti grigie, una porta singola, una porta in legno scuro e pareti in legno
Foto di una porta d'ingresso american style con pareti grigie, una porta singola, una porta in legno scuro e pareti in legno
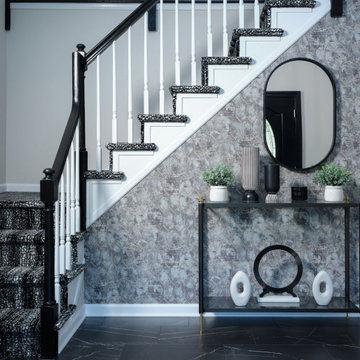
two story entry, two story entry light, black and white staircase, black and white carpet, modern entry light, wallpaper, tile floor
Ispirazione per un ingresso moderno di medie dimensioni con pareti beige, pavimento in gres porcellanato, una porta a due ante, una porta nera, pavimento nero e carta da parati
Ispirazione per un ingresso moderno di medie dimensioni con pareti beige, pavimento in gres porcellanato, una porta a due ante, una porta nera, pavimento nero e carta da parati

Rénovation complète d'un appartement haussmmannien de 70m2 dans le 14ème arr. de Paris. Les espaces ont été repensés pour créer une grande pièce de vie regroupant la cuisine, la salle à manger et le salon. Les espaces sont sobres et colorés. Pour optimiser les rangements et mettre en valeur les volumes, le mobilier est sur mesure, il s'intègre parfaitement au style de l'appartement haussmannien.

The design style begins as you enter the front door into a soaring foyer with a grand staircase, light oak hardwood floors, and custom millwork that flows into the main living space.
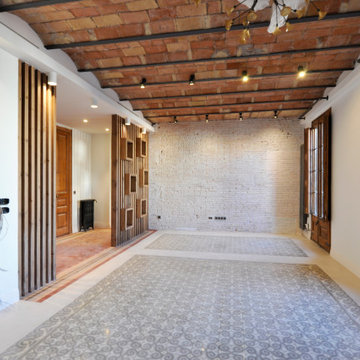
Espacio central del piso de diseño moderno e industrial con toques rústicos.
Separador de ambientes de lamas verticales y boxes de madera natural. Separa el espacio de entrada y la sala de estar y está `pensado para colocar discos de vinilo.
Se han recuperado los pavimentos hidráulicos originales, los ventanales de madera, las paredes de tocho visto y los techos de volta catalana.
Se han utilizado panelados de lamas de madera natural en cocina y bar y en el mobiliario a medida de la barra de bar y del mueble del espacio de entrada para que quede todo integrado.
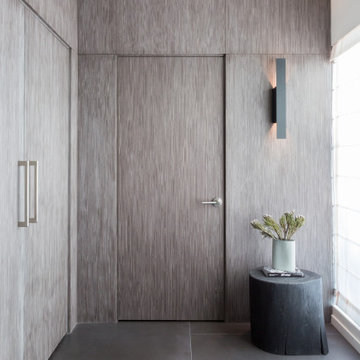
Modern Residence interior entry with wood paneling
Immagine di un piccolo ingresso moderno con pareti grigie, pavimento in gres porcellanato, una porta singola, pavimento grigio e pannellatura
Immagine di un piccolo ingresso moderno con pareti grigie, pavimento in gres porcellanato, una porta singola, pavimento grigio e pannellatura
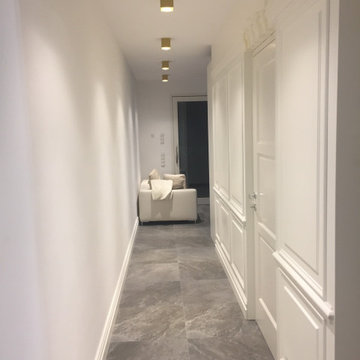
Ispirazione per un piccolo ingresso o corridoio scandinavo con pareti bianche, pavimento in gres porcellanato, pavimento grigio e boiserie
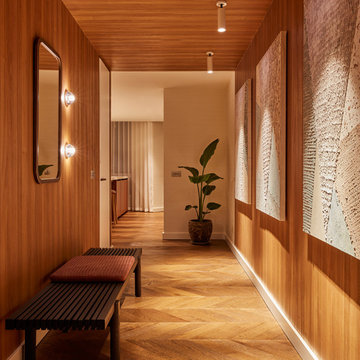
An apartment by Black and Milk. Visit https://blackandmilk.co.uk/battersea-power-station/ for more details.
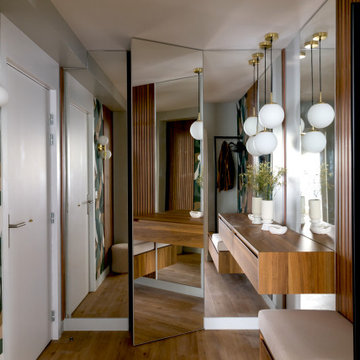
Cet appartement situé dans le XVe arrondissement parisien présentait des volumes intéressants et généreux, mais manquait de chaleur : seuls des murs blancs et un carrelage anthracite rythmaient les espaces. Ainsi, un seul maitre mot pour ce projet clé en main : égayer les lieux !
Une entrée effet « wow » dans laquelle se dissimule une buanderie derrière une cloison miroir, trois chambres avec pour chacune d’entre elle un code couleur, un espace dressing et des revêtements muraux sophistiqués, ainsi qu’une cuisine ouverte sur la salle à manger pour d’avantage de convivialité. Le salon quant à lui, se veut généreux mais intimiste, une grande bibliothèque sur mesure habille l’espace alliant options de rangements et de divertissements. Un projet entièrement sur mesure pour une ambiance contemporaine aux lignes délicates.

Meaning “line” in Swahili, the Mstari Safari Task Lounge itself is accented with clean wooden lines, as well as dramatic contrasts of hammered gold and reflective obsidian desk-drawers. A custom-made industrial, mid-century desk—the room’s focal point—is perfect for centering focus while going over the day’s workload. Behind, a tiger painting ties the African motif together. Contrasting pendant lights illuminate the workspace, permeating the sharp, angular design with more organic forms.
Outside the task lounge, a custom barn door conceals the client’s entry coat closet. A patchwork of Mexican retablos—turn of the century religious relics—celebrate the client’s eclectic style and love of antique cultural art, while a large wrought-iron turned handle and barn door track unify the composition.
A home as tactfully curated as the Mstari deserved a proper entryway. We knew that right as guests entered the home, they needed to be wowed. So rather than opting for a traditional drywall header, we engineered an undulating I-beam that spanned the opening. The I-beam’s spine incorporated steel ribbing, leaving a striking impression of a Gaudiesque spine.
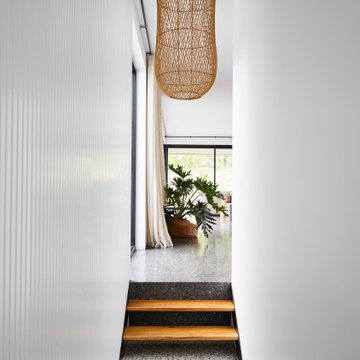
Entering into the living area
Esempio di un grande ingresso o corridoio contemporaneo con pareti bianche, pavimento in cemento, pavimento nero e pannellatura
Esempio di un grande ingresso o corridoio contemporaneo con pareti bianche, pavimento in cemento, pavimento nero e pannellatura

Under Stair Storage and tiled entrance to the house
Esempio di un ingresso design di medie dimensioni con pareti bianche, pavimento con piastrelle in ceramica, una porta singola, una porta marrone, pavimento marrone, travi a vista, pareti in legno e armadio
Esempio di un ingresso design di medie dimensioni con pareti bianche, pavimento con piastrelle in ceramica, una porta singola, una porta marrone, pavimento marrone, travi a vista, pareti in legno e armadio
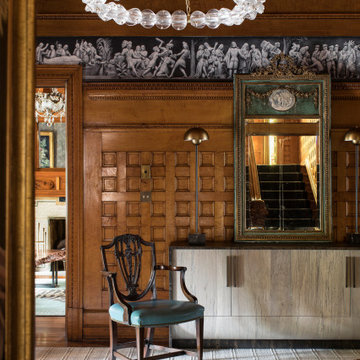
Foto di un grande ingresso o corridoio boho chic con pareti marroni, pavimento in legno massello medio, pavimento multicolore e pannellatura
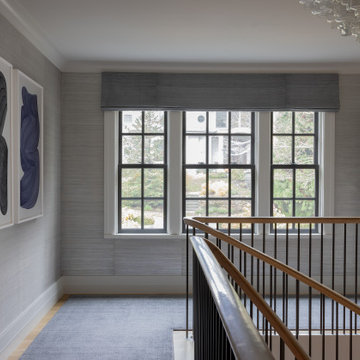
Photography by Michael J. Lee Photography
Esempio di un ingresso o corridoio minimal con pareti grigie, parquet chiaro e carta da parati
Esempio di un ingresso o corridoio minimal con pareti grigie, parquet chiaro e carta da parati
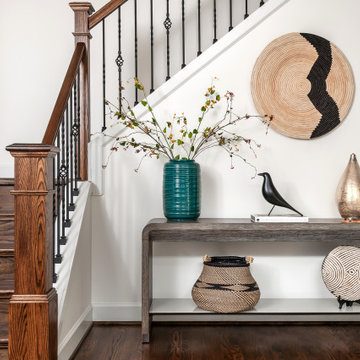
We used global design elements to decorate the space.
Foto di un ingresso minimal di medie dimensioni con pareti con effetto metallico, parquet scuro, una porta a pivot, una porta nera, pavimento marrone e carta da parati
Foto di un ingresso minimal di medie dimensioni con pareti con effetto metallico, parquet scuro, una porta a pivot, una porta nera, pavimento marrone e carta da parati
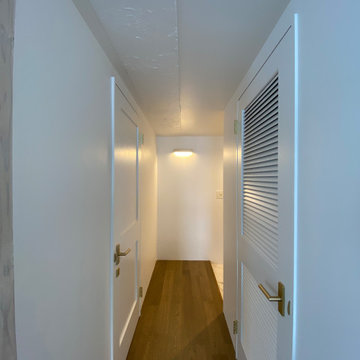
少しコンパクトな単身者のためのマンションリノベーション。バスライフを中心に考えたデザイン。
Foto di un ingresso o corridoio moderno di medie dimensioni con pareti bianche, parquet scuro, soffitto in perlinato e pareti in perlinato
Foto di un ingresso o corridoio moderno di medie dimensioni con pareti bianche, parquet scuro, soffitto in perlinato e pareti in perlinato
3.224 Foto di ingressi e corridoi
8