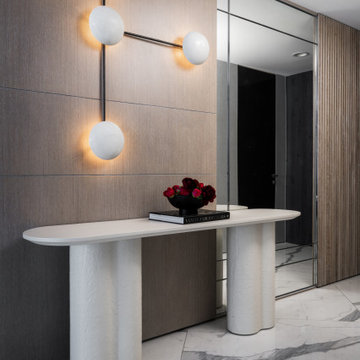3.224 Foto di ingressi e corridoi
Filtra anche per:
Budget
Ordina per:Popolari oggi
121 - 140 di 3.224 foto
1 di 3
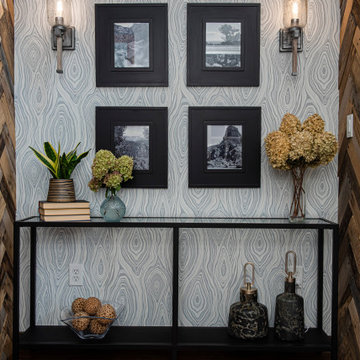
This basement remodeling project involved transforming a traditional basement into a multifunctional space, blending a country club ambience and personalized decor with modern entertainment options.
The entryway is a warm and inviting space with a sleek console table, complemented by an accent wall adorned with stylish wallpaper and curated artwork and decor.
---
Project completed by Wendy Langston's Everything Home interior design firm, which serves Carmel, Zionsville, Fishers, Westfield, Noblesville, and Indianapolis.
For more about Everything Home, see here: https://everythinghomedesigns.com/
To learn more about this project, see here: https://everythinghomedesigns.com/portfolio/carmel-basement-renovation

Un appartement familial haussmannien rénové, aménagé et agrandi avec la création d'un espace parental suite à la réunion de deux lots. Les fondamentaux classiques des pièces sont conservés et revisités tout en douceur avec des matériaux naturels et des couleurs apaisantes.
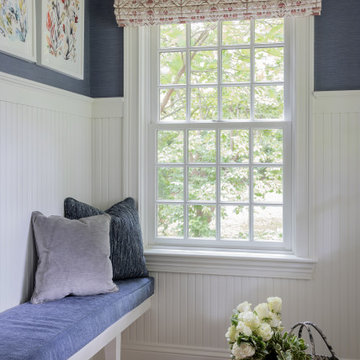
Photography by Michael J. Lee Photography
Esempio di un ingresso chic di medie dimensioni con pareti blu, pavimento in pietra calcarea, una porta singola, una porta bianca, pavimento beige e boiserie
Esempio di un ingresso chic di medie dimensioni con pareti blu, pavimento in pietra calcarea, una porta singola, una porta bianca, pavimento beige e boiserie

The new owners of this 1974 Post and Beam home originally contacted us for help furnishing their main floor living spaces. But it wasn’t long before these delightfully open minded clients agreed to a much larger project, including a full kitchen renovation. They were looking to personalize their “forever home,” a place where they looked forward to spending time together entertaining friends and family.
In a bold move, we proposed teal cabinetry that tied in beautifully with their ocean and mountain views and suggested covering the original cedar plank ceilings with white shiplap to allow for improved lighting in the ceilings. We also added a full height panelled wall creating a proper front entrance and closing off part of the kitchen while still keeping the space open for entertaining. Finally, we curated a selection of custom designed wood and upholstered furniture for their open concept living spaces and moody home theatre room beyond.
This project is a Top 5 Finalist for Western Living Magazine's 2021 Home of the Year.
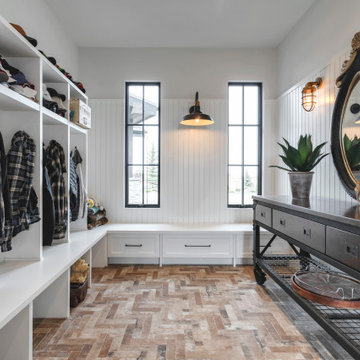
Esempio di un grande ingresso con anticamera stile americano con pareti bianche, pavimento alla veneziana, pavimento multicolore e pannellatura
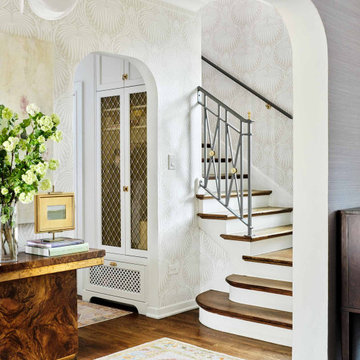
We installed this lovely wallpaper and painted the custom doors in this sophisticated entry in a historic home. Designer Maria E. Beck
Foto di un ingresso chic di medie dimensioni con carta da parati
Foto di un ingresso chic di medie dimensioni con carta da parati
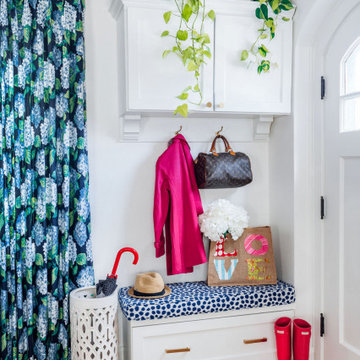
Welcome home! This entryway is the perfect welcome to its homeowner when she arrives at the end of a long work day. Charming, cheerful, pretty and practical., this mudroom space provides storage for coats, shoes, hats, and mittens in its built-in bench and cabinet, a place to put on shoes, and even a perfect spot for an umbrella or two! The gorgeous hydrangea fabric on the custom panel drapes bring the outside in.
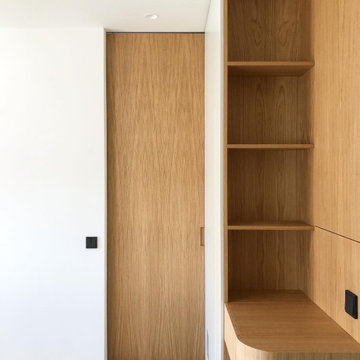
Immagine di un ingresso o corridoio scandinavo di medie dimensioni con pareti bianche, parquet chiaro, pavimento beige e pannellatura

Esempio di un corridoio contemporaneo di medie dimensioni con pareti bianche, pavimento in gres porcellanato, una porta singola, una porta bianca, pavimento beige, soffitto ribassato e carta da parati
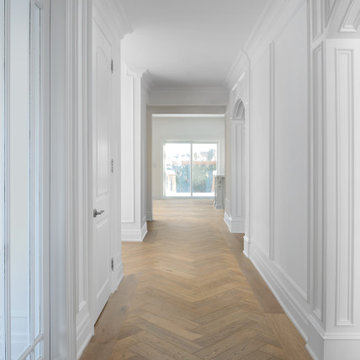
Astaneh Construction, a reputable home renovation Toronto company, recently completed a minor renovation project that transformed a house into a cozy and stylish home. The project involved a range of remodeling services, including hardwood flooring replacement with a beautiful herringbone pattern, addition of trim work to enhance the character of the house, installation of a hidden wall unit and main wall unit with bronze mirror and lighting to create a warm atmosphere, and stairs refurbishments. The entire house was also painted, which added a lot of personality to the space.
Despite working within the budget, Astaneh Construction was able to achieve a high level of style and sophistication in this Toronto home renovation project. They even painted the cabinets instead of replacing them, demonstrating their commitment to balancing style and budget in all of their home remodeling Toronto projects. If you're in need of kitchen renovation Toronto services or looking to transform your home into a comfortable and stylish space, Astaneh Construction is the right team to call.
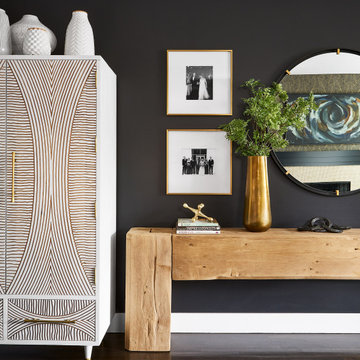
Entry with a long natural wood console table and an armoire with carved detail on doors for coat storage.
Idee per un ingresso o corridoio tradizionale di medie dimensioni con pareti nere, parquet scuro, pavimento marrone e carta da parati
Idee per un ingresso o corridoio tradizionale di medie dimensioni con pareti nere, parquet scuro, pavimento marrone e carta da parati
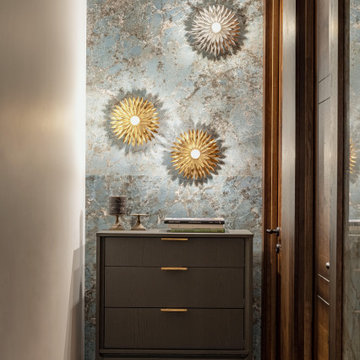
Декоративный свет и крупноформатный керамогранит под оникс создают торжественную атмосферу в небольшом коридоре
Immagine di un piccolo ingresso o corridoio classico con pareti blu, parquet scuro, pavimento marrone e boiserie
Immagine di un piccolo ingresso o corridoio classico con pareti blu, parquet scuro, pavimento marrone e boiserie

Espacio central del piso de diseño moderno e industrial con toques rústicos.
Separador de ambientes de lamas verticales y boxes de madera natural. Separa el espacio de entrada y la sala de estar y está `pensado para colocar discos de vinilo.
Se han recuperado los pavimentos hidráulicos originales, los ventanales de madera, las paredes de tocho visto y los techos de volta catalana.
Se han utilizado panelados de lamas de madera natural en cocina y bar y en el mobiliario a medida de la barra de bar y del mueble del espacio de entrada para que quede todo integrado.

Grand Foyer
Immagine di un ingresso tradizionale di medie dimensioni con pareti bianche, parquet chiaro, una porta a due ante, una porta nera, pavimento beige, travi a vista e carta da parati
Immagine di un ingresso tradizionale di medie dimensioni con pareti bianche, parquet chiaro, una porta a due ante, una porta nera, pavimento beige, travi a vista e carta da parati
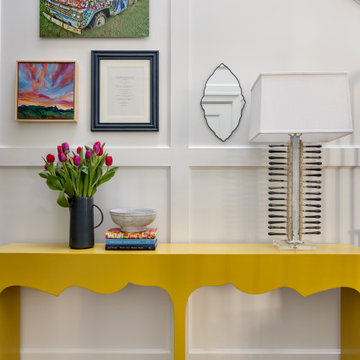
Designers entry, light + bright with a custom console table in a bold yellow! Unique "ballon mold" custom table lamp, custom box millwork / wainscoting and custom artwork and photography to finish out the space.

Einbaugarderobe mit handgefertigter Lamellenwand und Massivholzhaken
Diese moderne Garderobe wurde als Nischenlösung mit vielen Details nach Kundenwunsch geplant und gefertigt.
Im linken Teil befindet sich hinter einer Doppeltür eine Massivholz-Garderobenstange die sich gut ins Gesamtkozept einfügt.
Neben den hochmatten Echtlackfronten mit Anti-Finger-Print-Effekt ist die handgefertigte Lamellenwand ein highlight dieser Maßanfertigung.
Die dreiseitig furnierten Lamellen werden von eleganten massiven Haken unterbrochen und bilden zusammen funktionelles und gestalterisches Element, das einen schönen Kontrast zum schlichten Weiß der fronten bietet. Die darüber eingelassene LED Leiste ist mit einem Touch-Dimmer versehen und setzt die Eiche-Leisten zusätzlich in Szene.
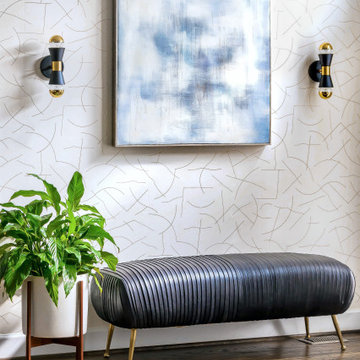
We added wallpaper, wall sconces, and a beautiful, practical bench in the entryway.
Ispirazione per un ingresso minimal di medie dimensioni con pareti con effetto metallico, parquet scuro, pavimento marrone e carta da parati
Ispirazione per un ingresso minimal di medie dimensioni con pareti con effetto metallico, parquet scuro, pavimento marrone e carta da parati

Photo : BCDF Studio
Idee per un grande ingresso design con pareti blu, pavimento in legno massello medio, una porta a due ante, una porta blu, pavimento marrone e carta da parati
Idee per un grande ingresso design con pareti blu, pavimento in legno massello medio, una porta a due ante, una porta blu, pavimento marrone e carta da parati

Espacio central del piso de diseño moderno e industrial con toques rústicos.
Separador de ambientes de lamas verticales y boxes de madera natural. Separa el espacio de entrada y la sala de estar y está `pensado para colocar discos de vinilo.
Se han recuperado los pavimentos hidráulicos originales, los ventanales de madera, las paredes de tocho visto y los techos de volta catalana.
Se han utilizado panelados de lamas de madera natural en cocina y bar y en el mobiliario a medida de la barra de bar y del mueble del espacio de entrada para que quede todo integrado.
3.224 Foto di ingressi e corridoi
7
