3.224 Foto di ingressi e corridoi
Filtra anche per:
Budget
Ordina per:Popolari oggi
101 - 120 di 3.224 foto
1 di 3

Richmond Hill Design + Build brings you this gorgeous American four-square home, crowned with a charming, black metal roof in Richmond’s historic Ginter Park neighborhood! Situated on a .46 acre lot, this craftsman-style home greets you with double, 8-lite front doors and a grand, wrap-around front porch. Upon entering the foyer, you’ll see the lovely dining room on the left, with crisp, white wainscoting and spacious sitting room/study with French doors to the right. Straight ahead is the large family room with a gas fireplace and flanking 48” tall built-in shelving. A panel of expansive 12’ sliding glass doors leads out to the 20’ x 14’ covered porch, creating an indoor/outdoor living and entertaining space. An amazing kitchen is to the left, featuring a 7’ island with farmhouse sink, stylish gold-toned, articulating faucet, two-toned cabinetry, soft close doors/drawers, quart countertops and premium Electrolux appliances. Incredibly useful butler’s pantry, between the kitchen and dining room, sports glass-front, upper cabinetry and a 46-bottle wine cooler. With 4 bedrooms, 3-1/2 baths and 5 walk-in closets, space will not be an issue. The owner’s suite has a freestanding, soaking tub, large frameless shower, water closet and 2 walk-in closets, as well a nice view of the backyard. Laundry room, with cabinetry and counter space, is conveniently located off of the classic central hall upstairs. Three additional bedrooms, all with walk-in closets, round out the second floor, with one bedroom having attached full bath and the other two bedrooms sharing a Jack and Jill bath. Lovely hickory wood floors, upgraded Craftsman trim package and custom details throughout!
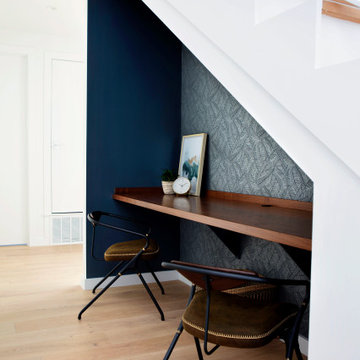
Hall Desk
Ispirazione per un ingresso o corridoio classico di medie dimensioni con pareti blu, parquet chiaro e carta da parati
Ispirazione per un ingresso o corridoio classico di medie dimensioni con pareti blu, parquet chiaro e carta da parati
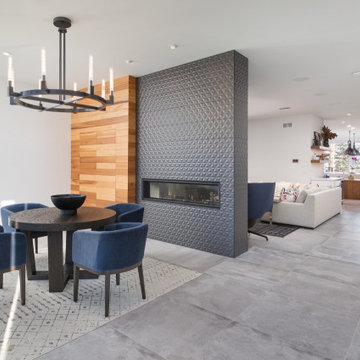
The entry foyer hides a closet within the wooden wall while the fireplace greets guests and invites them into this modern main living area.
Photos: Reel Tour Media
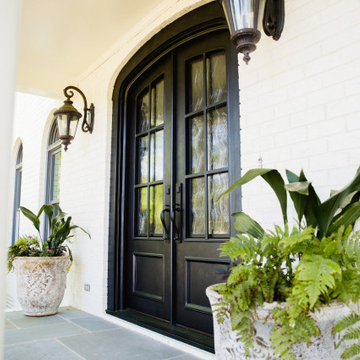
Giving this home a classic charm and contemporary appeal, these Charcoal-finished, custom double iron doors feature insulated glass and high-quality hardware.

Period Entrance Hallway
Idee per un ingresso moderno di medie dimensioni con pareti verdi, pavimento alla veneziana, una porta a due ante, una porta verde, pavimento multicolore e pannellatura
Idee per un ingresso moderno di medie dimensioni con pareti verdi, pavimento alla veneziana, una porta a due ante, una porta verde, pavimento multicolore e pannellatura

The Clemont, Plan 2117 - Transitional Style with 3-Car Garage
Immagine di un corridoio chic di medie dimensioni con pareti bianche, pavimento in legno massello medio, una porta nera, pavimento marrone, soffitto a cassettoni e carta da parati
Immagine di un corridoio chic di medie dimensioni con pareti bianche, pavimento in legno massello medio, una porta nera, pavimento marrone, soffitto a cassettoni e carta da parati
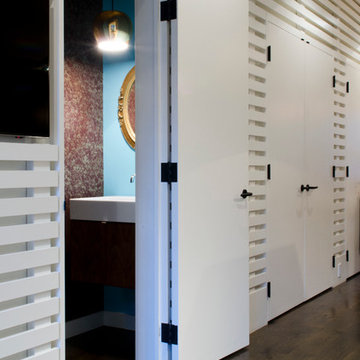
Full gut renovation and facade restoration of an historic 1850s wood-frame townhouse. The current owners found the building as a decaying, vacant SRO (single room occupancy) dwelling with approximately 9 rooming units. The building has been converted to a two-family house with an owner’s triplex over a garden-level rental.
Due to the fact that the very little of the existing structure was serviceable and the change of occupancy necessitated major layout changes, nC2 was able to propose an especially creative and unconventional design for the triplex. This design centers around a continuous 2-run stair which connects the main living space on the parlor level to a family room on the second floor and, finally, to a studio space on the third, thus linking all of the public and semi-public spaces with a single architectural element. This scheme is further enhanced through the use of a wood-slat screen wall which functions as a guardrail for the stair as well as a light-filtering element tying all of the floors together, as well its culmination in a 5’ x 25’ skylight.
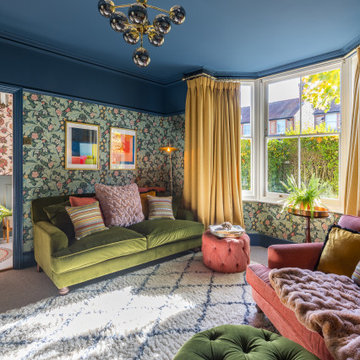
This Victorian town house was in need of a big boost in design and style. we fully renovated the Living room and Entrance Hall/Stairs. new design throughout with maximalist William Morris and Modern Victorian in mind! underfloor heating, new hardware, Radiators, panneling, returning original features, tiling, carpets, bespoke builds for storage and commissioned Art!
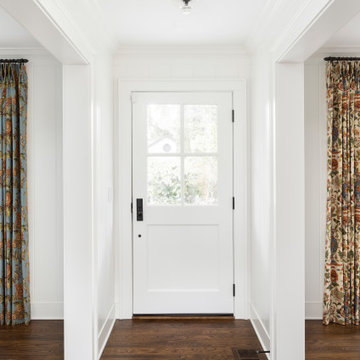
ATIID collaborated with these homeowners to curate new furnishings throughout the home while their down-to-the studs, raise-the-roof renovation, designed by Chambers Design, was underway. Pattern and color were everything to the owners, and classic “Americana” colors with a modern twist appear in the formal dining room, great room with gorgeous new screen porch, and the primary bedroom. Custom bedding that marries not-so-traditional checks and florals invites guests into each sumptuously layered bed. Vintage and contemporary area rugs in wool and jute provide color and warmth, grounding each space. Bold wallpapers were introduced in the powder and guest bathrooms, and custom draperies layered with natural fiber roman shades ala Cindy’s Window Fashions inspire the palettes and draw the eye out to the natural beauty beyond. Luxury abounds in each bathroom with gleaming chrome fixtures and classic finishes. A magnetic shade of blue paint envelops the gourmet kitchen and a buttery yellow creates a happy basement laundry room. No detail was overlooked in this stately home - down to the mudroom’s delightful dutch door and hard-wearing brick floor.
Photography by Meagan Larsen Photography

Esempio di un ingresso o corridoio vittoriano di medie dimensioni con pareti rosa, pavimento in legno verniciato, pavimento grigio e pareti in mattoni
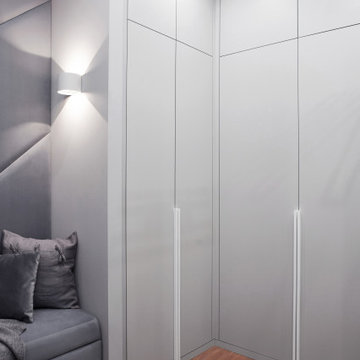
Esempio di un ingresso con vestibolo contemporaneo di medie dimensioni con pareti grigie, pavimento in vinile, una porta singola, una porta bianca, pavimento marrone e carta da parati

A grand entryway in Charlotte with a curved staircase, wide oak floors, white wainscoting, and a tray ceiling.
Esempio di un grande corridoio chic con parquet scuro, una porta a due ante, una porta in legno scuro, soffitto ribassato e boiserie
Esempio di un grande corridoio chic con parquet scuro, una porta a due ante, una porta in legno scuro, soffitto ribassato e boiserie

Une grande entrée qui n'avait pas vraiment de fonction et qui devient une entrée paysage, avec ce beau papier peint, on y déambule comme dans un musée, on peut s'y asseoir pour rêver, y ranger ses clés et son manteau, se poser, déconnecter, décompresser. Un sas de douceur et de poésie.

製作建具によるレッドシダーの玄関引戸を開けると、大きな玄関ホールが迎えます。玄関ホールから、和室の客間、親世帯エリア、子世帯エリアへとアクセスすることができます。
Ispirazione per un grande corridoio con pareti bianche, pavimento in legno massello medio, una porta scorrevole, una porta in legno bruno, pavimento marrone, soffitto in carta da parati e carta da parati
Ispirazione per un grande corridoio con pareti bianche, pavimento in legno massello medio, una porta scorrevole, una porta in legno bruno, pavimento marrone, soffitto in carta da parati e carta da parati

Immagine di un grande ingresso tradizionale con pareti marroni, parquet scuro, una porta a due ante, una porta in legno scuro, pavimento marrone, soffitto a volta e boiserie
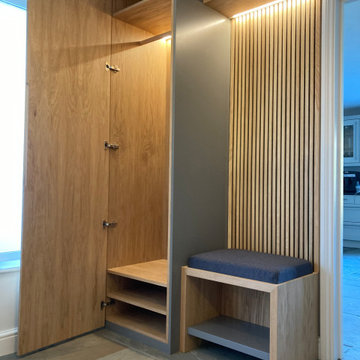
A modern floor and ceiling coat and shoe storage cupboard together with bench and top shelf. All set to a backdrop of oak slats and a Farrow and Ball Moles Breath grey side panel, with built in LED lighting.

The brief was to design a portico side Extension for an existing home to add more storage space for shoes, coats and above all, create a warm welcoming entrance to their home.
Materials - Brick (to match existing) and birch plywood.
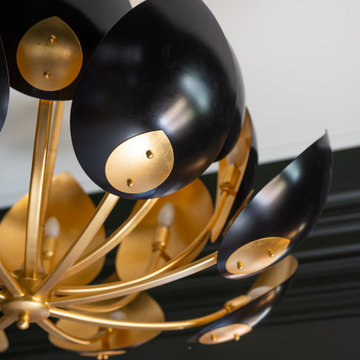
Foto di un grande ingresso o corridoio stile marinaro con pareti gialle, pavimento in legno massello medio, pavimento marrone e carta da parati
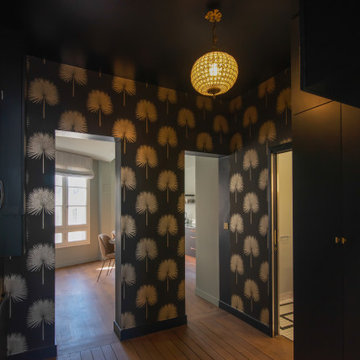
Ispirazione per un ingresso classico di medie dimensioni con pareti con effetto metallico, parquet scuro, una porta nera, pavimento marrone e carta da parati
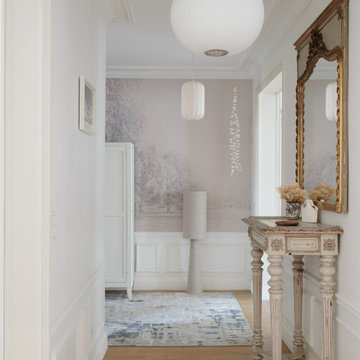
Une grande entrée qui n'avait pas vraiment de fonction et qui devient une entrée paysage, avec ce beau papier peint, on y déambule comme dans un musée, on peut s'y asseoir pour rêver, y ranger ses clés et son manteau, se poser, déconnecter, décompresser. Un sas de douceur et de poésie.
3.224 Foto di ingressi e corridoi
6