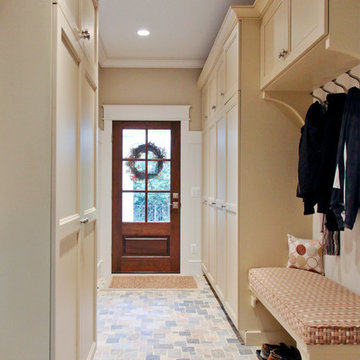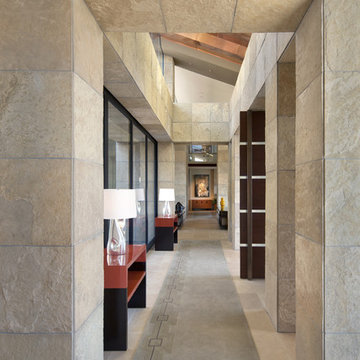166 Foto di ingressi e corridoi
Filtra anche per:
Budget
Ordina per:Popolari oggi
1 - 20 di 166 foto

Ispirazione per un ingresso o corridoio chic con pareti bianche e parquet scuro
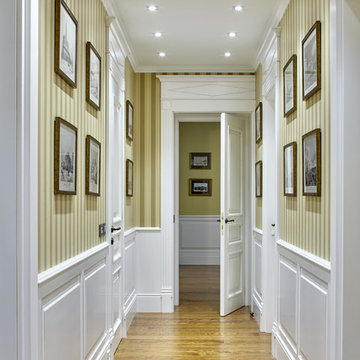
Idee per un ingresso o corridoio chic con pareti beige e pavimento in legno massello medio
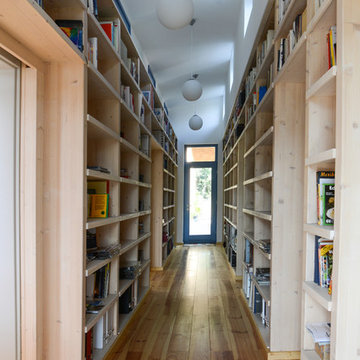
Architekturfotografie: Felix Quittenbaum
Die Tragstruktur in der Mitte des Hauses bildet ein Holzregal, das Platz für die vielen Bücher der Bauherren bietet.
Trova il professionista locale adatto per il tuo progetto
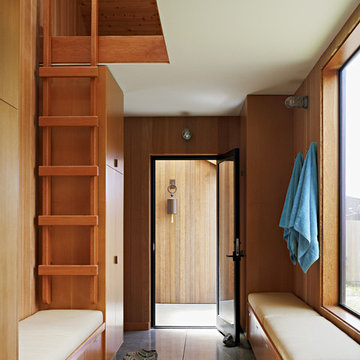
The Cook house at The Sea Ranch was designed to meet the needs an active family with two young children, who wanted to take full advantage of coastal living. As The Sea Ranch reaches full build-out, the major design challenge is to create a sense of shelter and privacy amid an expansive meadow and between neighboring houses. A T-shaped floor plan was positioned to take full advantage of unobstructed ocean views and create sheltered outdoor spaces . Windows were positioned to let in maximum natural light, capture ridge and ocean views , while minimizing the sight of nearby structures and roadways from the principle spaces. The interior finishes are simple and warm, echoing the surrounding natural beauty. Scuba diving, hiking, and beach play meant a significant amount of sand would accompany the family home from their outings, so the architect designed an outdoor shower and an adjacent mud room to help contain the outdoor elements. Durable finishes such as the concrete floors are up to the challenge. The home is a tranquil vessel that cleverly accommodates both active engagement and calm respite from a busy weekday schedule.
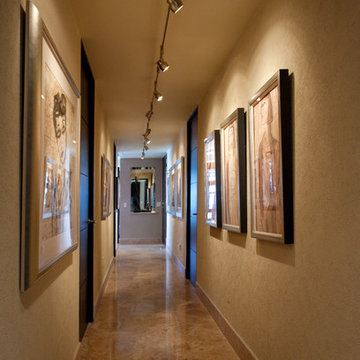
Please visit my website directly by copying and pasting this link directly into your browser: http://www.berensinteriors.com/ to learn more about this project and how we may work together!
An art gallery hallway is a simple way to elevate a boring hall to the next level. Dale Hanson Photography

Emily Followill
Ispirazione per un ingresso con anticamera tradizionale di medie dimensioni con pareti beige, pavimento in legno massello medio, una porta singola, una porta in vetro e pavimento marrone
Ispirazione per un ingresso con anticamera tradizionale di medie dimensioni con pareti beige, pavimento in legno massello medio, una porta singola, una porta in vetro e pavimento marrone
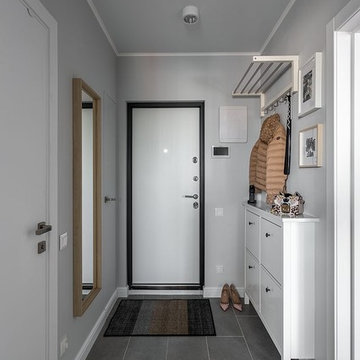
Максим Рублев
Esempio di una porta d'ingresso nordica con pareti bianche, una porta singola, una porta bianca e pavimento grigio
Esempio di una porta d'ingresso nordica con pareti bianche, una porta singola, una porta bianca e pavimento grigio

Marco Joe Fazio
Esempio di un corridoio chic di medie dimensioni con pareti grigie, pavimento con piastrelle in ceramica, una porta a due ante e una porta bianca
Esempio di un corridoio chic di medie dimensioni con pareti grigie, pavimento con piastrelle in ceramica, una porta a due ante e una porta bianca
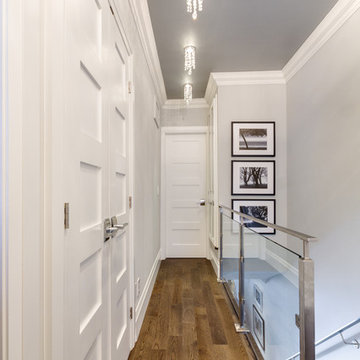
This narrow hallway feels more open with the new glass railing. A dark ceiling and decorative lighting create visual interest.
Foto di un piccolo ingresso o corridoio contemporaneo con pareti grigie e pavimento in legno massello medio
Foto di un piccolo ingresso o corridoio contemporaneo con pareti grigie e pavimento in legno massello medio

Drew Kelly
Foto di un grande ingresso o corridoio tradizionale con pareti bianche, pavimento in gres porcellanato e pavimento grigio
Foto di un grande ingresso o corridoio tradizionale con pareti bianche, pavimento in gres porcellanato e pavimento grigio
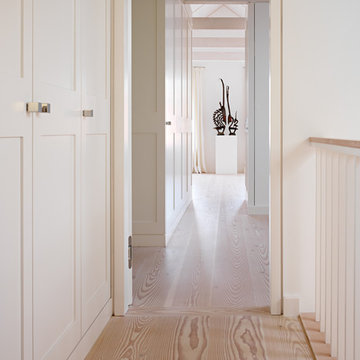
Foto di un grande ingresso o corridoio tradizionale con pareti bianche e parquet chiaro
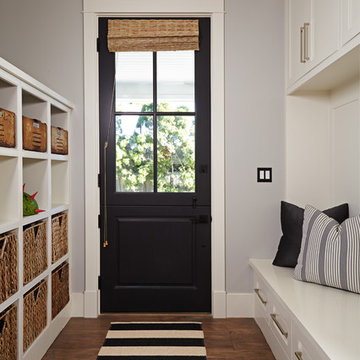
Foto di un ingresso con anticamera chic con pareti grigie, pavimento in legno massello medio, una porta olandese e una porta nera
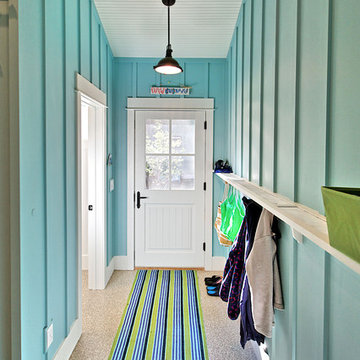
Photos done by Jason Hulet of Hulet Photography
Foto di un ingresso o corridoio stile marinaro con una porta bianca
Foto di un ingresso o corridoio stile marinaro con una porta bianca
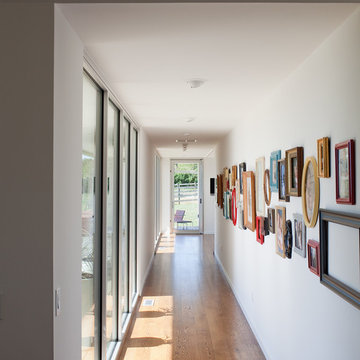
The Porch House located just west of Springfield, Missouri, presented Hufft Projects with a unique challenge. The clients desired a residence that referenced the traditional forms of farmhouses but also spoke to something distinctly modern. A hybrid building emerged and the Porch House greets visitors with its namesake – a large east and south facing ten foot cantilevering canopy that provides dramatic cover.
The residence also commands a view of the expansive river valley to the south. L-shaped in plan, the house’s master suite is located in the western leg and is isolated away from other functions allowing privacy. The living room, dining room, and kitchen anchor the southern, more traditional wing of the house with its spacious vaulted ceilings. A chimney punctuates this area and features a granite clad fireplace on the interior and an exterior fireplace expressing split face concrete block. Photo Credit: Mike Sinclair
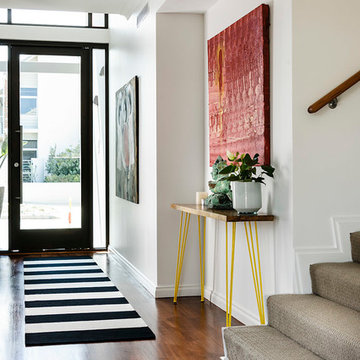
Esempio di un corridoio minimal con pareti bianche, parquet scuro, una porta singola e una porta in vetro
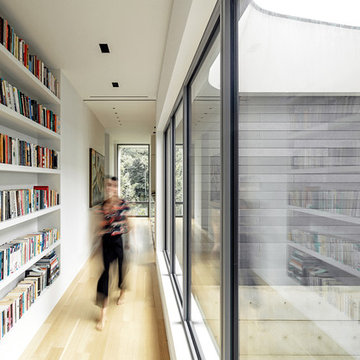
Ibai Rigby
Immagine di un ingresso o corridoio moderno di medie dimensioni con pareti bianche e parquet chiaro
Immagine di un ingresso o corridoio moderno di medie dimensioni con pareti bianche e parquet chiaro
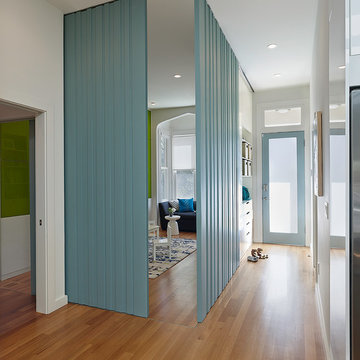
Adrian Gregorutti: photo
John Lum: Architect
Ispirazione per un ingresso o corridoio design con pareti blu
Ispirazione per un ingresso o corridoio design con pareti blu
166 Foto di ingressi e corridoi
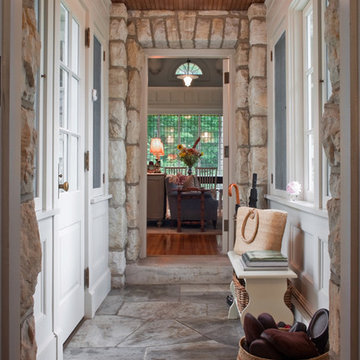
Entry Hall/Mudroom
Bradley M Jones
Ispirazione per un ingresso con anticamera rustico
Ispirazione per un ingresso con anticamera rustico
1
