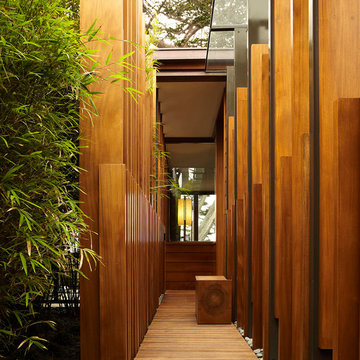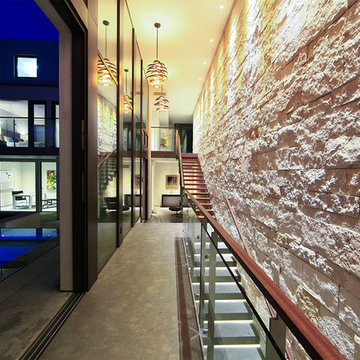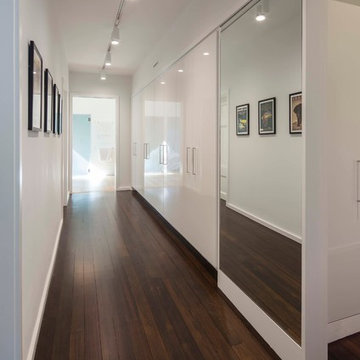63 Foto di ingressi e corridoi contemporanei
Filtra anche per:
Budget
Ordina per:Popolari oggi
1 - 20 di 63 foto

Spoutnik Architecture - photos Pierre Séron
Idee per un ingresso o corridoio design di medie dimensioni con pareti bianche e parquet chiaro
Idee per un ingresso o corridoio design di medie dimensioni con pareti bianche e parquet chiaro
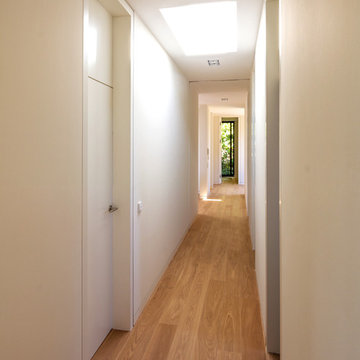
Foto: Jens Bergmann / KSB Architekten
Ispirazione per un ingresso o corridoio design di medie dimensioni con pareti bianche e parquet chiaro
Ispirazione per un ingresso o corridoio design di medie dimensioni con pareti bianche e parquet chiaro
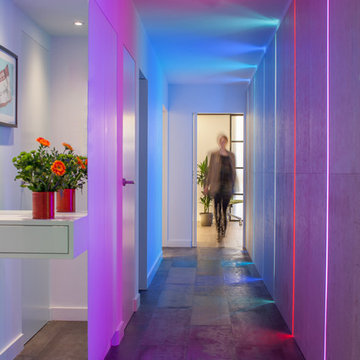
Steve Davies
Idee per un ingresso o corridoio contemporaneo con pavimento in legno massello medio
Idee per un ingresso o corridoio contemporaneo con pavimento in legno massello medio
Trova il professionista locale adatto per il tuo progetto
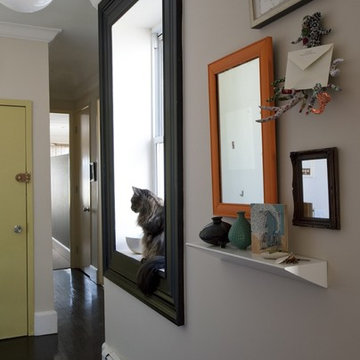
photography by Elizabeth Felicella
styling by Katherine Hammond
Ispirazione per un ingresso o corridoio minimal con pareti beige
Ispirazione per un ingresso o corridoio minimal con pareti beige
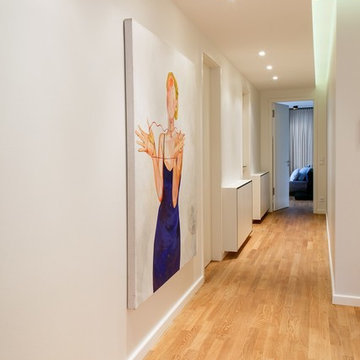
Kühnapfel Fotografie
Ispirazione per un ingresso o corridoio design di medie dimensioni con pareti bianche, parquet chiaro e pavimento beige
Ispirazione per un ingresso o corridoio design di medie dimensioni con pareti bianche, parquet chiaro e pavimento beige
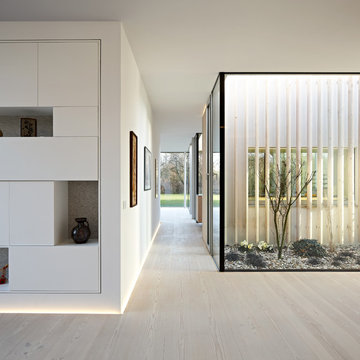
Esempio di un grande ingresso o corridoio contemporaneo con parquet chiaro e pareti bianche
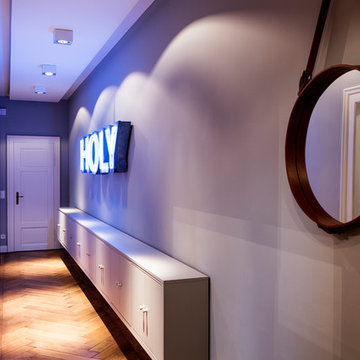
Foto di un ingresso o corridoio contemporaneo di medie dimensioni con pareti grigie, pavimento in legno massello medio e pavimento marrone
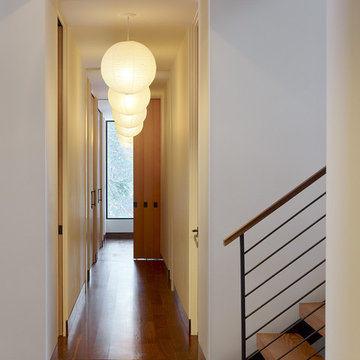
Ispirazione per un ingresso o corridoio design con pareti bianche e parquet scuro
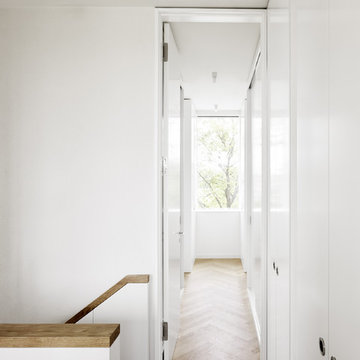
hiepler, brunier
Esempio di un piccolo ingresso o corridoio contemporaneo con pareti bianche e pavimento in legno massello medio
Esempio di un piccolo ingresso o corridoio contemporaneo con pareti bianche e pavimento in legno massello medio
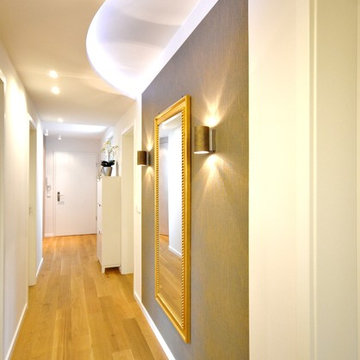
KSE HOME STAGING & STYLING
Schmaler, langer Flur, der durch die Decken- und Wandgestaltung optisch verkürzt wird
Bodenbelag aus Wildeiche,
Decke mit Retro - Einbaustrahlern und Lichtvoute mit LED Lichtband. Wandgestaltung mit braun-goldfarbener Tapete und braungoldfarbenen Downlights.
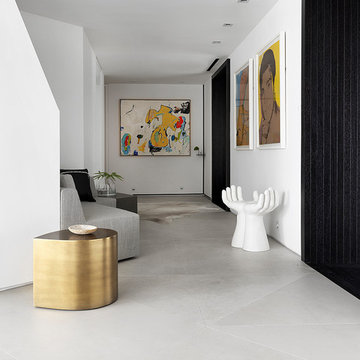
Esempio di un ingresso o corridoio design con pareti bianche e pavimento grigio
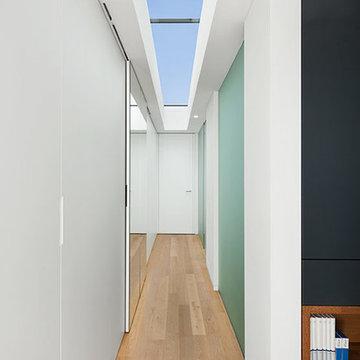
Idee per un piccolo ingresso o corridoio minimal con pareti bianche e pavimento in legno massello medio
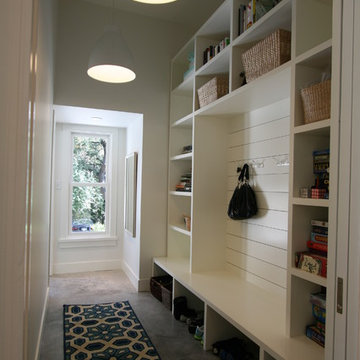
This bench was design without a bottom, so that you cuold just kick off your shoes
Project with Sructural Environmental
Idee per un ingresso con anticamera design con pareti bianche
Idee per un ingresso con anticamera design con pareti bianche
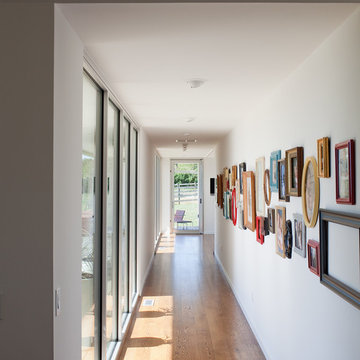
The Porch House located just west of Springfield, Missouri, presented Hufft Projects with a unique challenge. The clients desired a residence that referenced the traditional forms of farmhouses but also spoke to something distinctly modern. A hybrid building emerged and the Porch House greets visitors with its namesake – a large east and south facing ten foot cantilevering canopy that provides dramatic cover.
The residence also commands a view of the expansive river valley to the south. L-shaped in plan, the house’s master suite is located in the western leg and is isolated away from other functions allowing privacy. The living room, dining room, and kitchen anchor the southern, more traditional wing of the house with its spacious vaulted ceilings. A chimney punctuates this area and features a granite clad fireplace on the interior and an exterior fireplace expressing split face concrete block. Photo Credit: Mike Sinclair
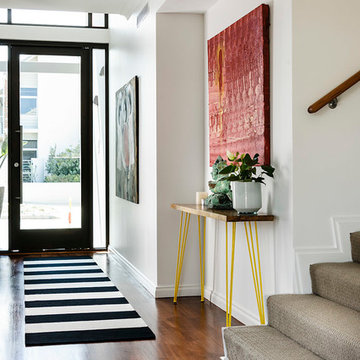
Esempio di un corridoio minimal con pareti bianche, parquet scuro, una porta singola e una porta in vetro
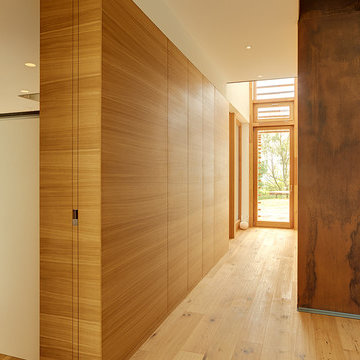
Markus Krompass Photographie
Idee per un ingresso o corridoio contemporaneo di medie dimensioni con pareti marroni e parquet chiaro
Idee per un ingresso o corridoio contemporaneo di medie dimensioni con pareti marroni e parquet chiaro
63 Foto di ingressi e corridoi contemporanei
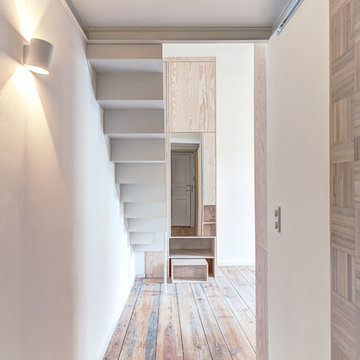
Foto: Ringo Paulusch.
Ein Projekt von "spamroom" (www.spamroom.net).
Idee per un ingresso o corridoio design con pareti bianche e parquet chiaro
Idee per un ingresso o corridoio design con pareti bianche e parquet chiaro
1
