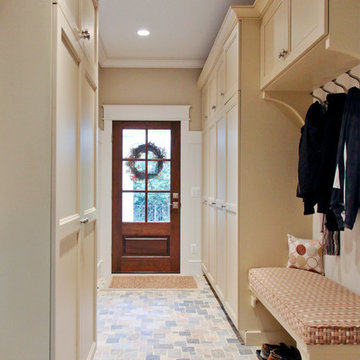8 Foto di ingressi e corridoi con una porta in vetro
Filtra anche per:
Budget
Ordina per:Popolari oggi
1 - 8 di 8 foto
1 di 3
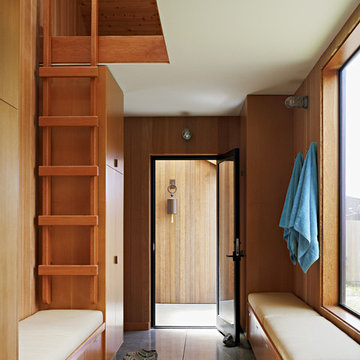
The Cook house at The Sea Ranch was designed to meet the needs an active family with two young children, who wanted to take full advantage of coastal living. As The Sea Ranch reaches full build-out, the major design challenge is to create a sense of shelter and privacy amid an expansive meadow and between neighboring houses. A T-shaped floor plan was positioned to take full advantage of unobstructed ocean views and create sheltered outdoor spaces . Windows were positioned to let in maximum natural light, capture ridge and ocean views , while minimizing the sight of nearby structures and roadways from the principle spaces. The interior finishes are simple and warm, echoing the surrounding natural beauty. Scuba diving, hiking, and beach play meant a significant amount of sand would accompany the family home from their outings, so the architect designed an outdoor shower and an adjacent mud room to help contain the outdoor elements. Durable finishes such as the concrete floors are up to the challenge. The home is a tranquil vessel that cleverly accommodates both active engagement and calm respite from a busy weekday schedule.

Emily Followill
Ispirazione per un ingresso con anticamera tradizionale di medie dimensioni con pareti beige, pavimento in legno massello medio, una porta singola, una porta in vetro e pavimento marrone
Ispirazione per un ingresso con anticamera tradizionale di medie dimensioni con pareti beige, pavimento in legno massello medio, una porta singola, una porta in vetro e pavimento marrone
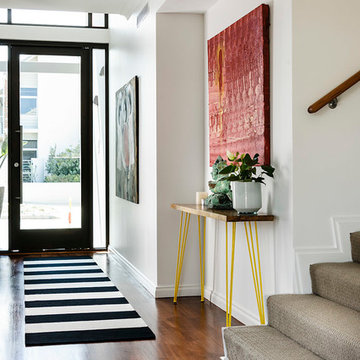
Esempio di un corridoio minimal con pareti bianche, parquet scuro, una porta singola e una porta in vetro
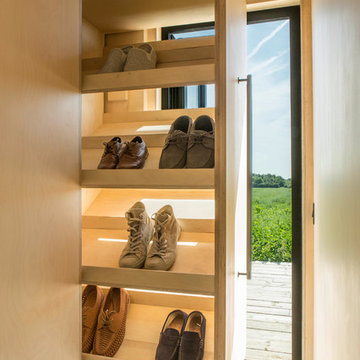
Lucy Walters Photography
Immagine di un ingresso con anticamera nordico con una porta singola e una porta in vetro
Immagine di un ingresso con anticamera nordico con una porta singola e una porta in vetro
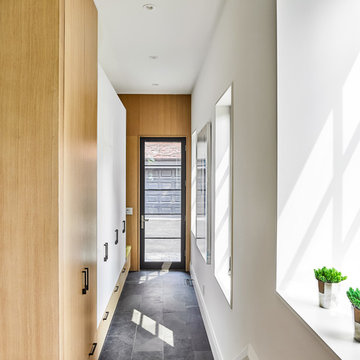
A side entrance is tucked behind the kitchen and marked by a step down to a natural slate floor, providing easy access at grade to the garage and rear yard. A bank of closets provide plenty of storage space for jackets, but are pulled down from the ceiling to create a sense of connection to the rest of the home.
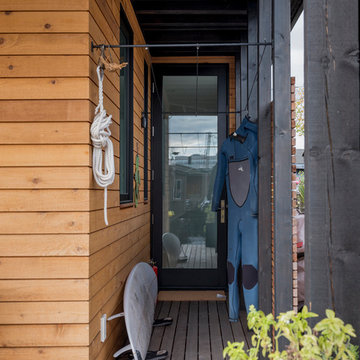
Foto di una piccola porta d'ingresso costiera con una porta singola e una porta in vetro
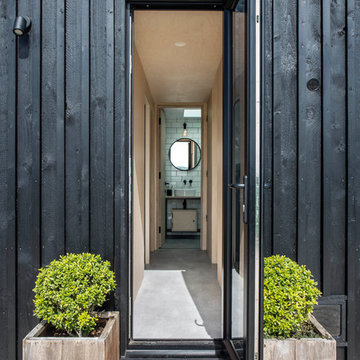
Lucy Walters Photography
Ispirazione per una porta d'ingresso scandinava con una porta singola e una porta in vetro
Ispirazione per una porta d'ingresso scandinava con una porta singola e una porta in vetro
8 Foto di ingressi e corridoi con una porta in vetro
1
