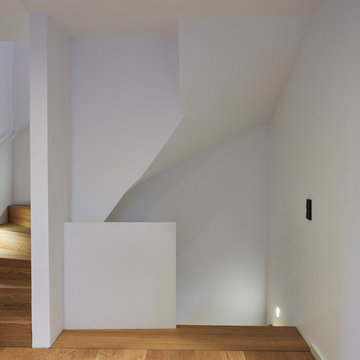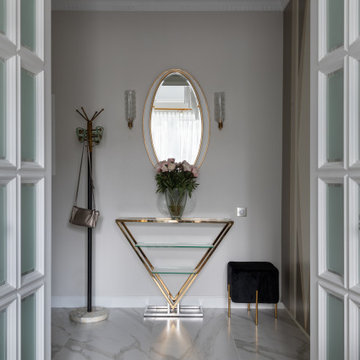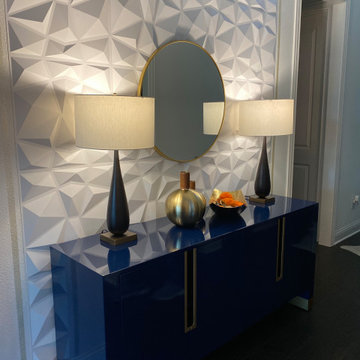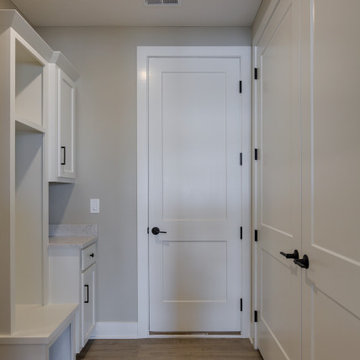11.540 Foto di ingressi e corridoi moderni grigi
Filtra anche per:
Budget
Ordina per:Popolari oggi
41 - 60 di 11.540 foto
1 di 3
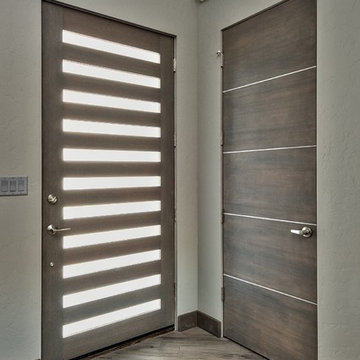
Idee per una porta d'ingresso minimalista di medie dimensioni con pareti grigie, parquet scuro, una porta singola, una porta in legno scuro e pavimento marrone
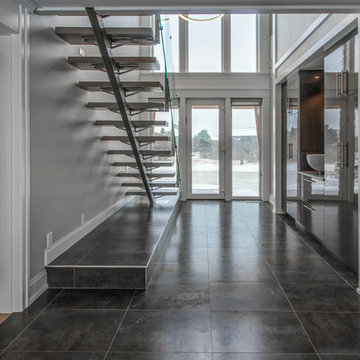
Ispirazione per un corridoio minimalista con pareti grigie, pavimento in gres porcellanato, una porta singola e una porta in vetro
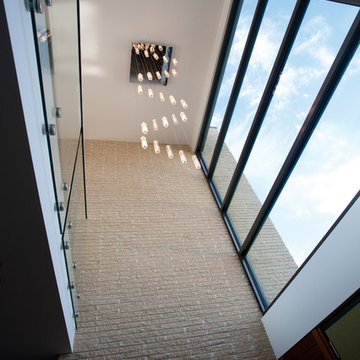
The main entry to the 63 square foot house is from the side street and leads into a spectacular double height atrium.
Featured Product: Austral Masonry Split Face Blocks in 'Riverstone'
Location: Fairfield, VIC.
Architect: Lowe Architecture
Structural Engineer: Shane Ford Engineering
Builder/Bricklayer: Lowe Construction
Photographer: Roger du Buisson

Laurel Way Beverly Hills modern home hallway and window seat
Ispirazione per un ampio ingresso o corridoio minimalista con pareti bianche, parquet scuro, pavimento marrone e soffitto ribassato
Ispirazione per un ampio ingresso o corridoio minimalista con pareti bianche, parquet scuro, pavimento marrone e soffitto ribassato

Esempio di un grande ingresso o corridoio minimalista con pareti bianche, pavimento in cemento e pavimento grigio
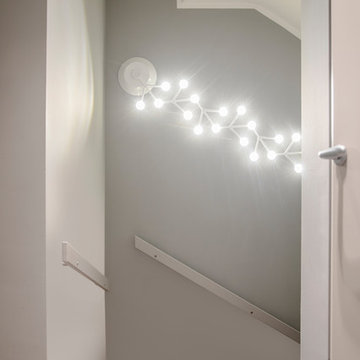
Foto di un piccolo ingresso o corridoio minimalista con pareti grigie, pavimento in marmo e pavimento grigio
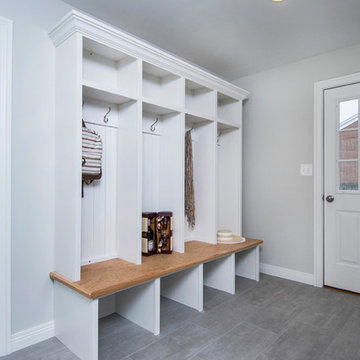
Photo by Karli Moore Photography, Renovations by Gruebmeyer Builders, Staging by Sanctuary Staging
Ispirazione per un grande ingresso con anticamera moderno con pareti grigie e parquet chiaro
Ispirazione per un grande ingresso con anticamera moderno con pareti grigie e parquet chiaro
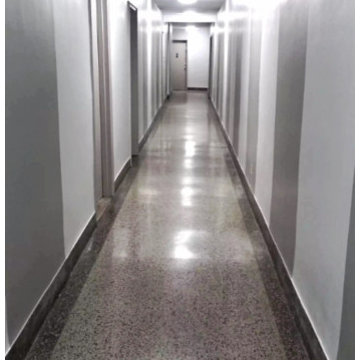
Six apartment building hallway floors with 15 apartment
Ispirazione per un grande ingresso o corridoio minimalista con pareti grigie e pavimento con piastrelle in ceramica
Ispirazione per un grande ingresso o corridoio minimalista con pareti grigie e pavimento con piastrelle in ceramica

Full gut renovation and facade restoration of an historic 1850s wood-frame townhouse. The current owners found the building as a decaying, vacant SRO (single room occupancy) dwelling with approximately 9 rooming units. The building has been converted to a two-family house with an owner’s triplex over a garden-level rental.
Due to the fact that the very little of the existing structure was serviceable and the change of occupancy necessitated major layout changes, nC2 was able to propose an especially creative and unconventional design for the triplex. This design centers around a continuous 2-run stair which connects the main living space on the parlor level to a family room on the second floor and, finally, to a studio space on the third, thus linking all of the public and semi-public spaces with a single architectural element. This scheme is further enhanced through the use of a wood-slat screen wall which functions as a guardrail for the stair as well as a light-filtering element tying all of the floors together, as well its culmination in a 5’ x 25’ skylight.

This front entry door is 48" wide and features a 36" tall Stainless Steel Handle. It is a 3 lite door with white laminated glass, while the sidelite is done in clear glass. It is painted in a burnt orange color on the outside, while the interior is painted black.

Greenberg Construction
Location: Mountain View, CA, United States
Our clients wanted to create a beautiful and open concept living space for entertaining while maximized the natural lighting throughout their midcentury modern Mackay home. Light silvery gray and bright white tones create a contemporary and sophisticated space; combined with elegant rich, dark woods throughout.
Removing the center wall and brick fireplace between the kitchen and dining areas allowed for a large seven by four foot island and abundance of light coming through the floor to ceiling windows and addition of skylights. The custom low sheen white and navy blue kitchen cabinets were designed by Segale Bros, with the goal of adding as much organization and access as possible with the island storage, drawers, and roll-outs.
Black finishings are used throughout with custom black aluminum windows and 3 panel sliding door by CBW Windows and Doors. The clients designed their custom vertical white oak front door with CBW Windows and Doors as well.
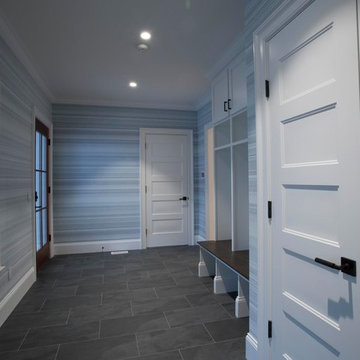
Immagine di un grande ingresso con anticamera moderno con pareti grigie, pavimento in gres porcellanato e pavimento grigio
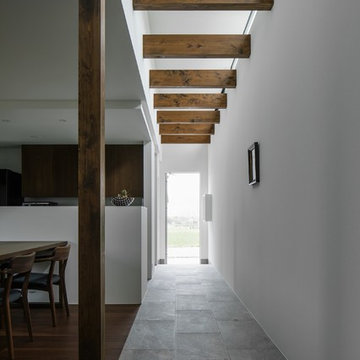
Esempio di un ingresso o corridoio moderno di medie dimensioni con pareti bianche, pavimento in gres porcellanato e pavimento grigio
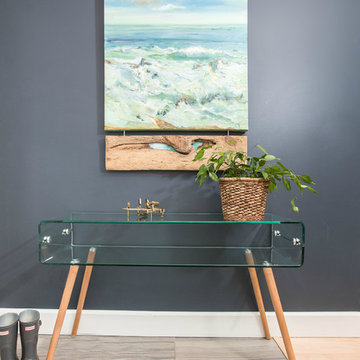
Foto di un ingresso con anticamera moderno con pareti blu e pavimento con piastrelle in ceramica
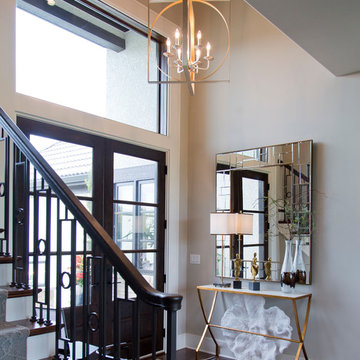
Nichole Kennelly Photography
Esempio di un ingresso moderno di medie dimensioni con pareti beige, pavimento in legno massello medio, una porta a due ante e una porta in legno scuro
Esempio di un ingresso moderno di medie dimensioni con pareti beige, pavimento in legno massello medio, una porta a due ante e una porta in legno scuro
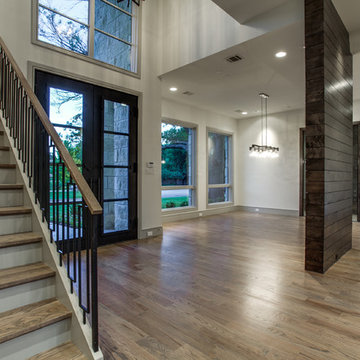
The entrance to this home is struck by a beautiful staircase with closed treads, and a modern rectangular baluster design. As you walk through the large glass doors, it sets the stage for a home of dreams.
11.540 Foto di ingressi e corridoi moderni grigi
3
