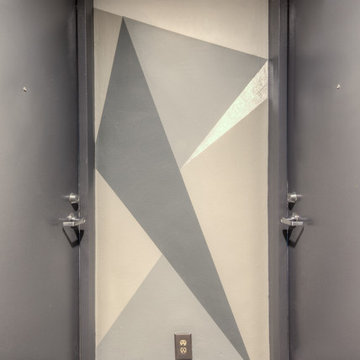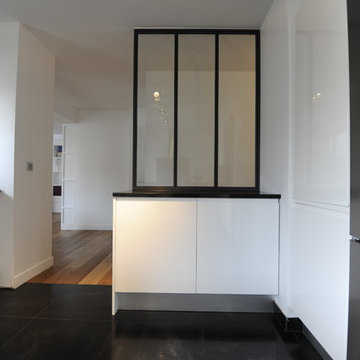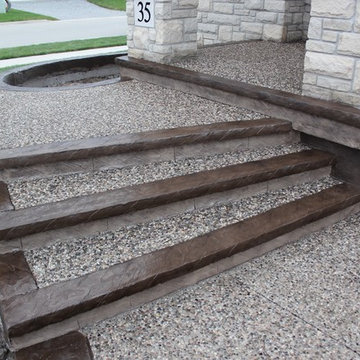11.505 Foto di ingressi e corridoi moderni grigi
Filtra anche per:
Budget
Ordina per:Popolari oggi
21 - 40 di 11.505 foto
1 di 3
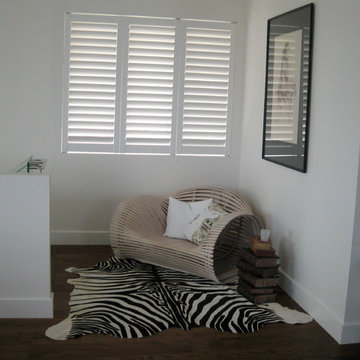
All Shutters and Blinds
Foto di un ingresso o corridoio minimalista di medie dimensioni con pareti bianche e parquet scuro
Foto di un ingresso o corridoio minimalista di medie dimensioni con pareti bianche e parquet scuro

Laurel Way Beverly Hills modern home hallway and window seat
Ispirazione per un ampio ingresso o corridoio minimalista con pareti bianche, parquet scuro, pavimento marrone e soffitto ribassato
Ispirazione per un ampio ingresso o corridoio minimalista con pareti bianche, parquet scuro, pavimento marrone e soffitto ribassato

By Leicht www.leichtusa.com
Handless kitchen, high Gloss lacquered
Program:01 LARGO-FG | FG 120 frosty white
Program: 2 AVANCE-FG | FG 120 frosty white
Handle 779.000 kick-fitting
Worktop Corian, colour: glacier white
Sink Corian, model: Fonatana
Taps Dornbacht, model: Lot
Electric appliances Siemens | Novy
www.massiv-passiv.lu
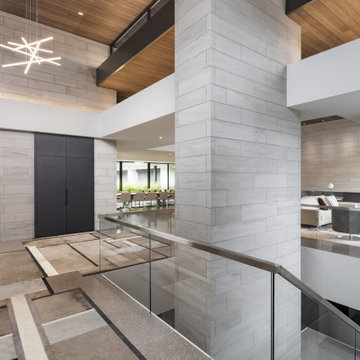
Modern entry with double front doors, custom area rug, natural limestone columns and natural wood ceiling. Open floor plan with views of dining and living area and glass and steel staircase.
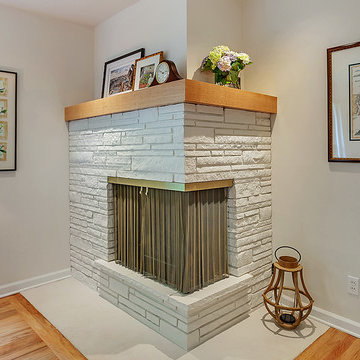
HomeStar Video Tours
Idee per un ingresso moderno di medie dimensioni con pareti grigie, parquet chiaro, una porta singola e una porta bianca
Idee per un ingresso moderno di medie dimensioni con pareti grigie, parquet chiaro, una porta singola e una porta bianca
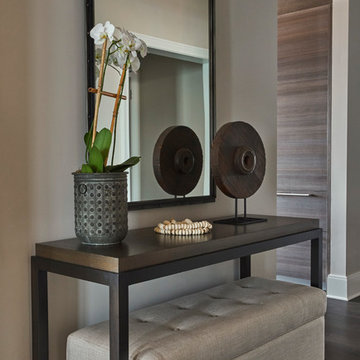
Idee per un ingresso o corridoio moderno di medie dimensioni con pareti grigie e parquet scuro

Mountain View Entry addition
Butterfly roof with clerestory windows pour natural light into the entry. An IKEA PAX system closet with glass doors reflect light from entry door and sidelight.
Photography: Mark Pinkerton VI360
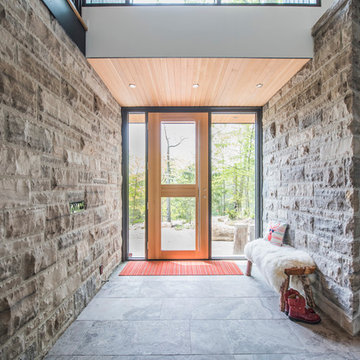
Esempio di un grande corridoio moderno con pareti grigie, pavimento in pietra calcarea, una porta singola e una porta in legno chiaro
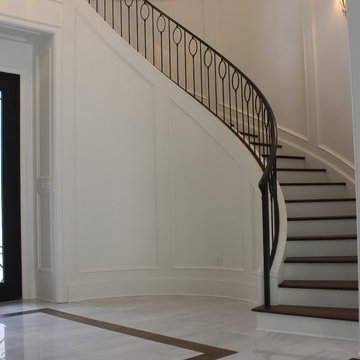
Rebekah Bates
Esempio di un ingresso minimalista di medie dimensioni con pareti bianche, pavimento in marmo e una porta a due ante
Esempio di un ingresso minimalista di medie dimensioni con pareti bianche, pavimento in marmo e una porta a due ante
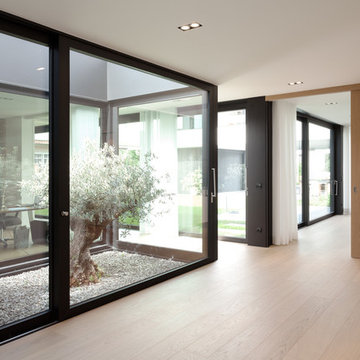
Henrik Schipper
Idee per un ingresso o corridoio minimalista di medie dimensioni con pareti bianche, pavimento in legno massello medio e pavimento beige
Idee per un ingresso o corridoio minimalista di medie dimensioni con pareti bianche, pavimento in legno massello medio e pavimento beige

Foto di un ampio ingresso minimalista con pareti bianche, pavimento in legno massello medio, una porta a due ante, una porta nera, pavimento marrone e travi a vista
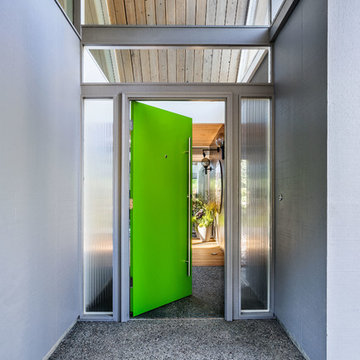
Immagine di una porta d'ingresso moderna con pareti grigie, pavimento in cemento, una porta singola, una porta verde e pavimento grigio
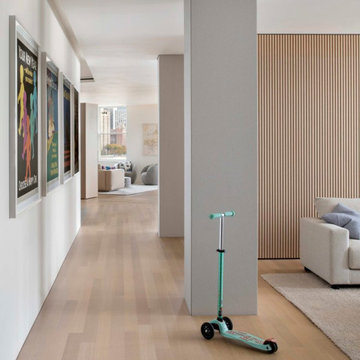
Experience urban sophistication meets artistic flair in this unique Chicago residence. Combining urban loft vibes with Beaux Arts elegance, it offers 7000 sq ft of modern luxury. Serene interiors, vibrant patterns, and panoramic views of Lake Michigan define this dreamy lakeside haven.
The spacious central hallway provides well-lit gallery walls for the clients' collection of art and vintage posters.
---
Joe McGuire Design is an Aspen and Boulder interior design firm bringing a uniquely holistic approach to home interiors since 2005.
For more about Joe McGuire Design, see here: https://www.joemcguiredesign.com/
To learn more about this project, see here:
https://www.joemcguiredesign.com/lake-shore-drive

Our clients wanted to replace an existing suburban home with a modern house at the same Lexington address where they had lived for years. The structure the clients envisioned would complement their lives and integrate the interior of the home with the natural environment of their generous property. The sleek, angular home is still a respectful neighbor, especially in the evening, when warm light emanates from the expansive transparencies used to open the house to its surroundings. The home re-envisions the suburban neighborhood in which it stands, balancing relationship to the neighborhood with an updated aesthetic.
The floor plan is arranged in a “T” shape which includes a two-story wing consisting of individual studies and bedrooms and a single-story common area. The two-story section is arranged with great fluidity between interior and exterior spaces and features generous exterior balconies. A staircase beautifully encased in glass stands as the linchpin between the two areas. The spacious, single-story common area extends from the stairwell and includes a living room and kitchen. A recessed wooden ceiling defines the living room area within the open plan space.
Separating common from private spaces has served our clients well. As luck would have it, construction on the house was just finishing up as we entered the Covid lockdown of 2020. Since the studies in the two-story wing were physically and acoustically separate, zoom calls for work could carry on uninterrupted while life happened in the kitchen and living room spaces. The expansive panes of glass, outdoor balconies, and a broad deck along the living room provided our clients with a structured sense of continuity in their lives without compromising their commitment to aesthetically smart and beautiful design.
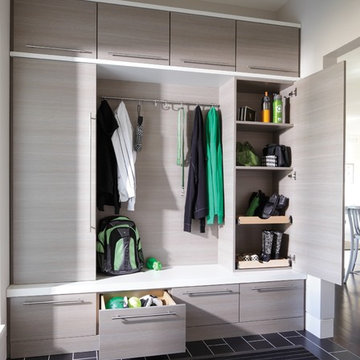
Drop zone - The Organized Home
Foto di un ingresso con anticamera minimalista di medie dimensioni
Foto di un ingresso con anticamera minimalista di medie dimensioni
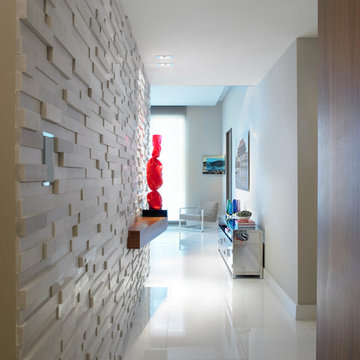
A textured wall in Split face white marble is installed piece by piece, conveying a sense of depth and dimension to the receiving area. Installed in the white marble wall is a custom-built hanging wood console supporting one of the homeowner's favorite art pieces. A recessed light is designed specially to highlight and announce the sculpture.
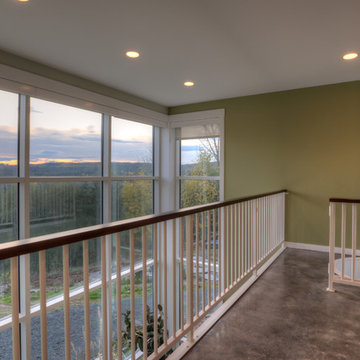
Second floor loft. Photography by Lucas Henning.
Esempio di un ingresso o corridoio minimalista
Esempio di un ingresso o corridoio minimalista
11.505 Foto di ingressi e corridoi moderni grigi
2
