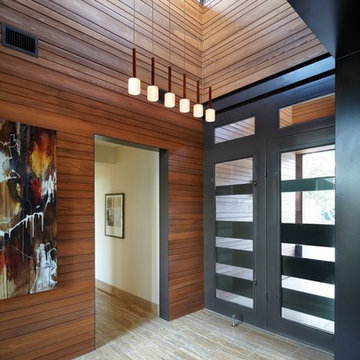11.408 Foto di ingressi e corridoi moderni di medie dimensioni
Filtra anche per:
Budget
Ordina per:Popolari oggi
221 - 240 di 11.408 foto
1 di 3
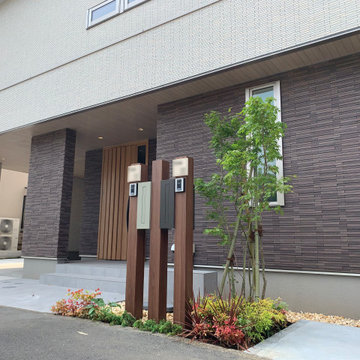
ポストの正面もお洒落に!
Foto di una porta d'ingresso moderna di medie dimensioni con pareti marroni, pavimento con piastrelle in ceramica, una porta scorrevole, una porta in legno bruno e pavimento grigio
Foto di una porta d'ingresso moderna di medie dimensioni con pareti marroni, pavimento con piastrelle in ceramica, una porta scorrevole, una porta in legno bruno e pavimento grigio

Ispirazione per un corridoio minimalista di medie dimensioni con pareti grigie, pavimento in cemento, pavimento grigio e travi a vista
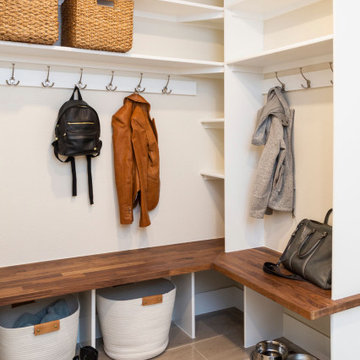
Ispirazione per un ingresso con anticamera moderno di medie dimensioni con pareti bianche, pavimento in gres porcellanato e pavimento beige
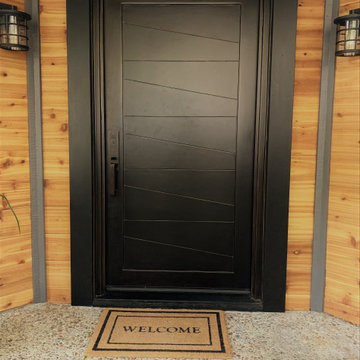
Single entry Iron Door with geometric line design.
Esempio di una porta d'ingresso minimalista di medie dimensioni con una porta singola e una porta nera
Esempio di una porta d'ingresso minimalista di medie dimensioni con una porta singola e una porta nera
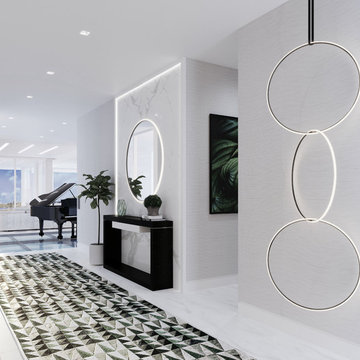
Britto Charette designed the interiors for the entire home, from the master bedroom and bathroom to the children’s and guest bedrooms, to an office suite and a “play terrace” for the family and their guests to enjoy.Ocean views. Custom interiors. Architectural details. Located in Miami’s Venetian Islands, Rivo Alto is a new-construction interior design project that our Britto Charette team is proud to showcase.
Our clients are a family from South America that values time outdoors. They’ve tasked us with creating a sense of movement in this vacation home and a seamless transition between indoor/outdoor spaces—something we’ll achieve with lots of glass.
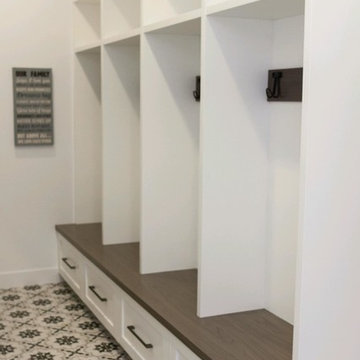
Clean organization space for the mudroom featuring grey stained walnut top and mounts for hooks. Shaker doors with black hardware are a simple and traditional.
Project By: Urban Vision Woodworks
Contact: Michael Alaman
602.882.6606
michael.alaman@yahoo.com
Instagram: www.instagram.com/urban_vision_woodworks
Materials Supplied by: Peterman Lumber, Inc.
Fontana, CA | Las Vegas, NV | Phoenix, AZ
http://petermanlumber.com/
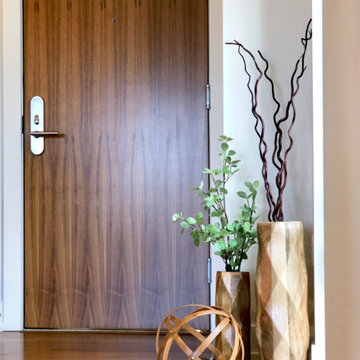
Idee per una porta d'ingresso minimalista di medie dimensioni con pareti bianche, pavimento in legno massello medio, una porta singola, una porta in legno bruno e pavimento marrone

Scott Amundson
Ispirazione per una porta d'ingresso minimalista di medie dimensioni con pareti bianche, pavimento in legno massello medio, una porta in legno bruno, pavimento marrone e una porta a pivot
Ispirazione per una porta d'ingresso minimalista di medie dimensioni con pareti bianche, pavimento in legno massello medio, una porta in legno bruno, pavimento marrone e una porta a pivot
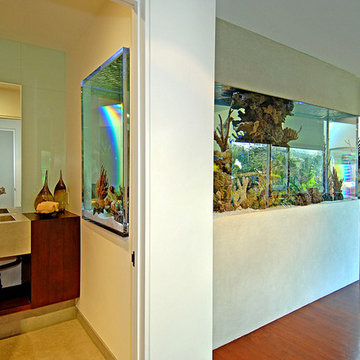
Foto di un ingresso o corridoio moderno di medie dimensioni con pareti beige e pavimento in legno massello medio
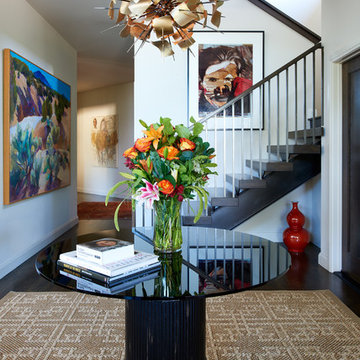
Pine Perch commands dramatic views to the eastern plains, from the Pine Brook Hills community just west of Boulder. Nestled into a sloping foothills site, the home is a lively beginning for a newly married couple and their visiting children and grandchildren.
The continuation of materials from interior to exterior creates visually engaging indoor-outdoor connections. Structural stone walls extend from living spaces to outside buttressed walls, and steel ceiling beams ascend continuously from the Great Room to the uplifted shed roof outdoors. Corner window walls further help to “break the container” of living in this natural setting.
Centered on food and good times, this sun-filled home expresses an uplifting spirit that the couple enthusiastically celebrates as life’s next chapter. The aesthetic is eclectic, while comfortably modern in its local response to site and materiality.
Photo: Ron Ruscio Photography
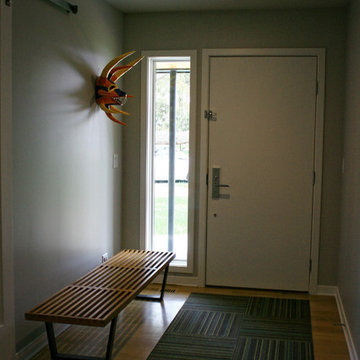
The new entry hall interior.
An existing mid-century ranch was given a new lease on life with a whole house remodel and addition. An existing sunken living room had the floor raised and the front entry was relocated to make room for a complete master suite. The roof/ceiling over the entry and stair was raised with multiple clerestory lights introducing light into the center of the home. Finally, a compartmentalized existing layout was converted to an open plan with the kitchen/dining/living areas sharing a common area at the back of the home.
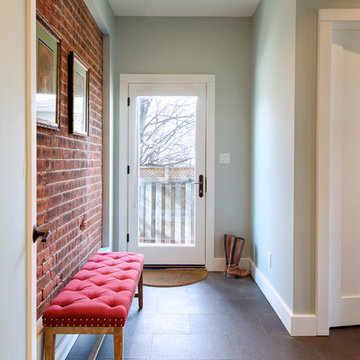
Andrew Snow
Foto di un ingresso con anticamera minimalista di medie dimensioni con pareti verdi, pavimento con piastrelle in ceramica, una porta singola e una porta bianca
Foto di un ingresso con anticamera minimalista di medie dimensioni con pareti verdi, pavimento con piastrelle in ceramica, una porta singola e una porta bianca
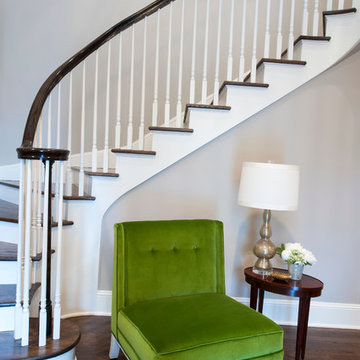
Ispirazione per un ingresso moderno di medie dimensioni con pareti beige, parquet scuro e pavimento marrone
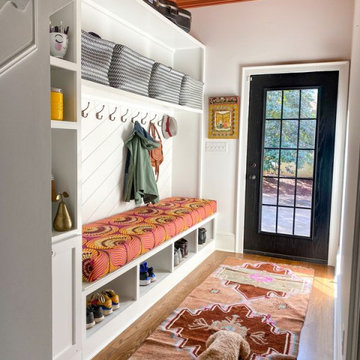
This window and door project opened up this homeowners space to brightness that did not exist before. With a beautiful and modern interior design, all this home was missing was light to make it shine. With bright vibrant colors, it was just the icing on an already beautiful cake.

In transforming their Aspen retreat, our clients sought a departure from typical mountain decor. With an eclectic aesthetic, we lightened walls and refreshed furnishings, creating a stylish and cosmopolitan yet family-friendly and down-to-earth haven.
The inviting entryway features pendant lighting, an earthy-toned carpet, and exposed wooden beams. The view of the stairs adds architectural interest and warmth to the space.
---Joe McGuire Design is an Aspen and Boulder interior design firm bringing a uniquely holistic approach to home interiors since 2005.
For more about Joe McGuire Design, see here: https://www.joemcguiredesign.com/
To learn more about this project, see here:
https://www.joemcguiredesign.com/earthy-mountain-modern

Immagine di un ingresso o corridoio moderno di medie dimensioni con pareti beige, pavimento in laminato, pavimento marrone e pannellatura
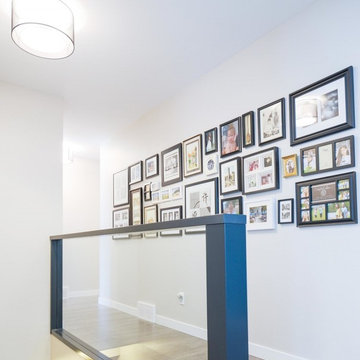
Photography by Empire Photography
Idee per un ingresso o corridoio minimalista di medie dimensioni con pareti grigie e parquet chiaro
Idee per un ingresso o corridoio minimalista di medie dimensioni con pareti grigie e parquet chiaro
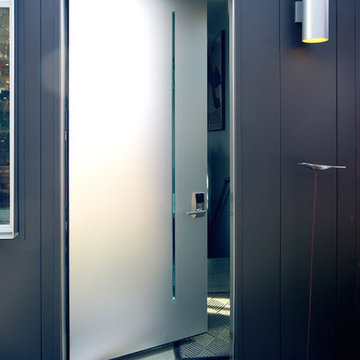
Ken Spurgin
Idee per una porta d'ingresso minimalista di medie dimensioni con pareti bianche, pavimento in cemento, una porta singola e una porta in metallo
Idee per una porta d'ingresso minimalista di medie dimensioni con pareti bianche, pavimento in cemento, una porta singola e una porta in metallo
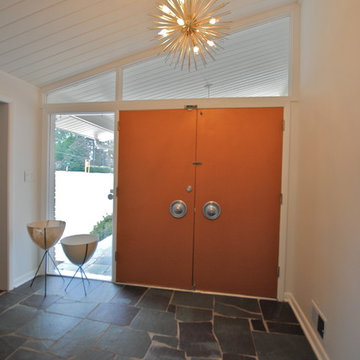
If you are familiar with our work, at Berry Design Build, you know that to us each project is more than just sticks and mortar. Each home, each client, each family we have the privilege to work with becomes part of our team. We believe in the value of excellence, the importance of commitment, and the significance of delivery. This renovation, along with many, is very close to our hearts because it’s one of the few instances where we get to exercise more than just the Design Build division of our company. This particular client had been working with Berry for many years to find that lifetime home. Through many viewings, agent caravans, and lots of offers later she found a house worth calling home. Although not perfectly to her personality (really what home is until you make it yours) she asked our Design Build division to come in and renovate some areas: including the kitchen, hall bathroom, master bathroom, and most other areas of the house; i.e. paint, hardwoods, and lighting. Each project comes with its challenges, but we were able to combine her love of mid-century modern furnishings with the character of the already existing 1962 ranch.
Photos by Nicole Cosentino
11.408 Foto di ingressi e corridoi moderni di medie dimensioni
12
