1.589 Foto di ingressi e corridoi moderni con una porta nera
Filtra anche per:
Budget
Ordina per:Popolari oggi
161 - 180 di 1.589 foto
1 di 3
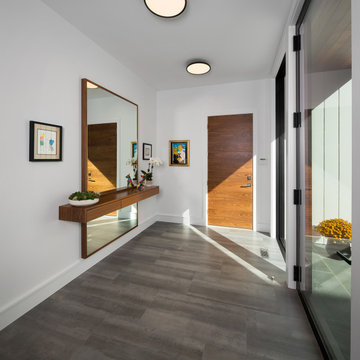
Brand new construction in Westport Connecticut. Transitional design. Classic design with a modern influences. Built with sustainable materials and top quality, energy efficient building supplies. HSL worked with renowned architect Peter Cadoux as general contractor on this new home construction project and met the customer's desire on time and on budget.
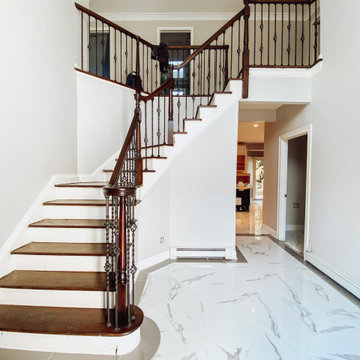
White marble floor tile is laid out in a diamond pattern while being contoured with a grey tile border. Existing railing and posts were refinished in a dark wood stain as previous balusters were replaced with iron ones.
Image taken before wainscoting installation.
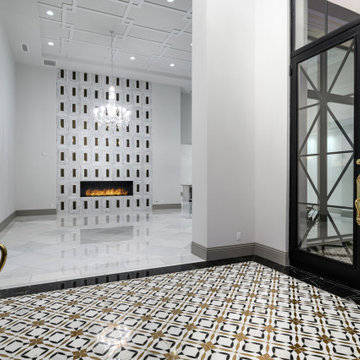
Front entry, featuring double entry doors, mosaic floor tile, and offering views of the stunning tile fireplace surround and living room's vaulted ceilings.

A robust modern entry door provides both security and style to the lakeside home. With multi-point locks and quadruple pane glass standard. The 3 glass lites are frosted in order to allow light in while maintaining privacy. Available in over 300 powder coated colors, multiple handle options with custom designs available.
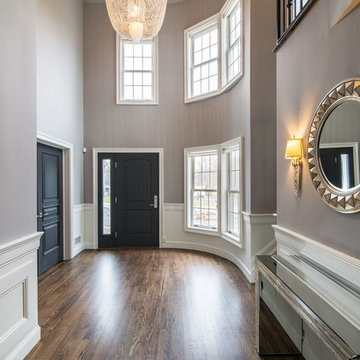
The original house at this estate had builder-grade characteristics, so we took many of the walls down to create a more open layout.
This immediately modernized the house and allowed for a more comfortable, contemporary flow for the homeowner. The unique design choices: gray cabinetry in the kitchen, dark gray doors, rooms painted eggplant and even black, along with ornate, high-end light fixtures, wallpaper and wall coverings, combine for real standout moments in every room. Yet the overall feel of the home remains cozy and inviting.
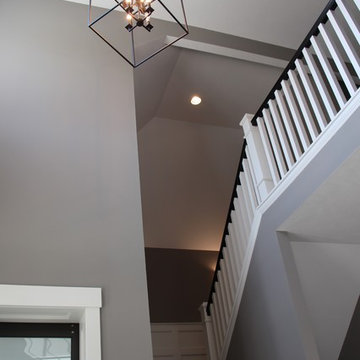
Foto di un ingresso moderno di medie dimensioni con pareti grigie, pavimento in legno massello medio, una porta singola e una porta nera
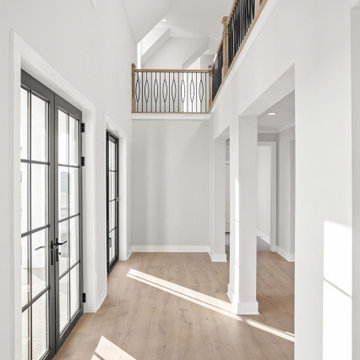
Immagine di un ampio ingresso minimalista con pareti bianche, parquet chiaro, una porta a due ante, una porta nera e pavimento multicolore
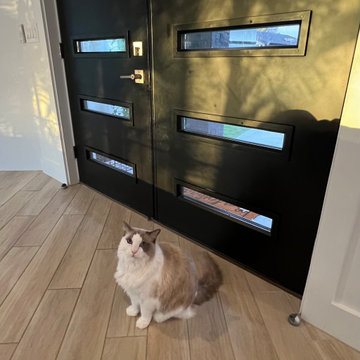
This dated home has been massively transformed with modern additions, finishes and fixtures. A full turn key every surface touched. Created a new floor plan of the existing interior of the main house. We exposed the T&G ceilings and captured the height in most areas. The exterior hardscape, windows- siding-roof all new materials. The main building was re-space planned to add a glass dining area wine bar and then also extended to bridge to another existing building to become the main suite with a huge bedroom, main bath and main closet with high ceilings. In addition to the three bedrooms and two bathrooms that were reconfigured. Surrounding the main suite building are new decks and a new elevated pool. These decks then also connected the entire much larger home to the existing - yet transformed pool cottage. The lower level contains 3 garage areas and storage rooms. The sunset views -spectacular of Molokini and West Maui mountains.
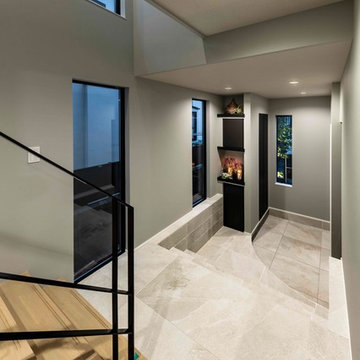
敷地と道路の高低差を室内空間で吸収している。
上がり框のラインを曲線にしてモザイク大理石と
ステンレスFBの仕上げでデザインした。
Esempio di un ingresso o corridoio moderno di medie dimensioni con pareti grigie, pavimento con piastrelle in ceramica, una porta a due ante, una porta nera e pavimento grigio
Esempio di un ingresso o corridoio moderno di medie dimensioni con pareti grigie, pavimento con piastrelle in ceramica, una porta a due ante, una porta nera e pavimento grigio
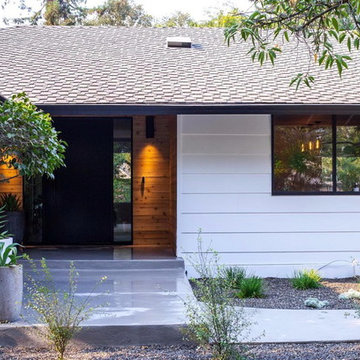
Foto di una porta d'ingresso moderna con una porta singola e una porta nera
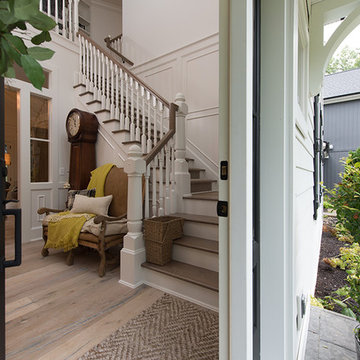
Celect 7” Clapboard siding and trim in FROST; Celect Board & Batten in Wrought Iron
Foto di un grande ingresso minimalista con pareti bianche, parquet chiaro, una porta singola, una porta nera e pavimento marrone
Foto di un grande ingresso minimalista con pareti bianche, parquet chiaro, una porta singola, una porta nera e pavimento marrone
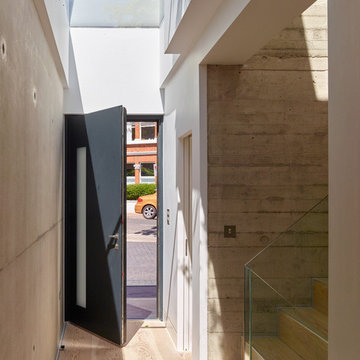
Getting enough light into the rooms of the property was a major priority for both client and architect; the installation of Glazing Vision’s Flushglaze rooflights contributed significantly to enhancing the light quality and quantity in this property.
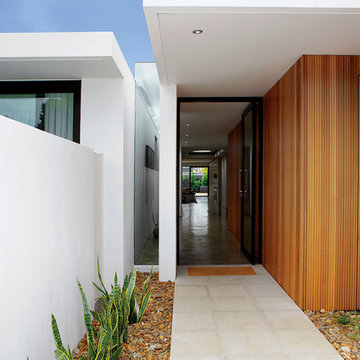
Ispirazione per una porta d'ingresso moderna di medie dimensioni con pareti bianche, una porta singola e una porta nera
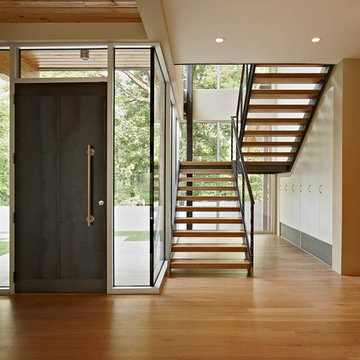
Photography by dustin peck photography, inc.
Foto di un ingresso moderno con una porta singola e una porta nera
Foto di un ingresso moderno con una porta singola e una porta nera
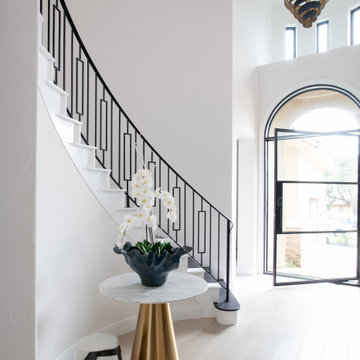
Esempio di una porta d'ingresso moderna con pareti bianche, parquet chiaro, una porta a pivot e una porta nera
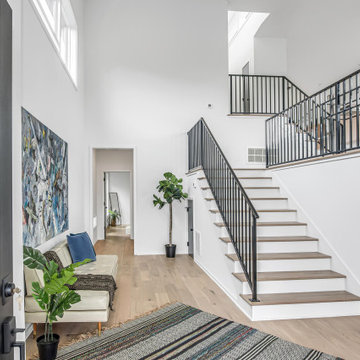
Designed around the sunset downtown views from the living room with open-concept living, the split-level layout provides gracious spaces for entertaining, and privacy for family members to pursue distinct pursuits.
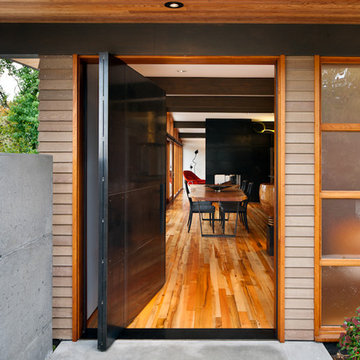
Lara Swimmer
Immagine di una porta d'ingresso moderna con una porta a pivot e una porta nera
Immagine di una porta d'ingresso moderna con una porta a pivot e una porta nera
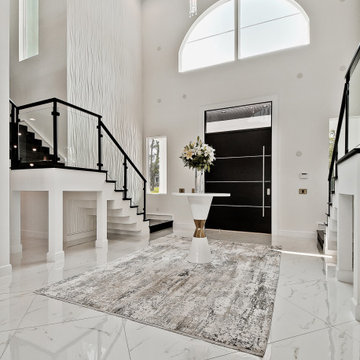
Idee per un'ampia porta d'ingresso minimalista con pareti bianche, pavimento in gres porcellanato, una porta a pivot, una porta nera e pavimento bianco
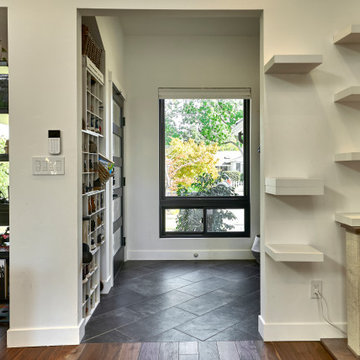
We wish we could say this was a birds eye view of the cat's climbing shelves.... In the background is the entry with its copious shoe storage.
Ispirazione per un piccolo ingresso minimalista con pareti bianche, pavimento in gres porcellanato, una porta singola, una porta nera e pavimento grigio
Ispirazione per un piccolo ingresso minimalista con pareti bianche, pavimento in gres porcellanato, una porta singola, una porta nera e pavimento grigio

Foto di un ampio ingresso minimalista con pareti bianche, pavimento in legno massello medio, una porta a due ante, una porta nera, pavimento marrone e travi a vista
1.589 Foto di ingressi e corridoi moderni con una porta nera
9