521 Foto di ingressi e corridoi moderni con una porta marrone
Filtra anche per:
Budget
Ordina per:Popolari oggi
81 - 100 di 521 foto
1 di 3
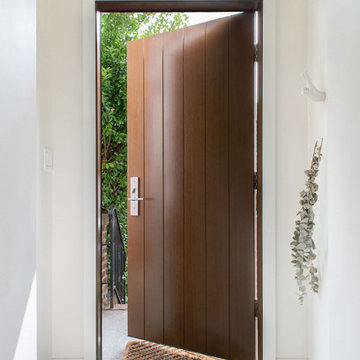
Foto di una piccola porta d'ingresso minimalista con pareti bianche, pavimento con piastrelle in ceramica, una porta singola, una porta marrone e pavimento multicolore
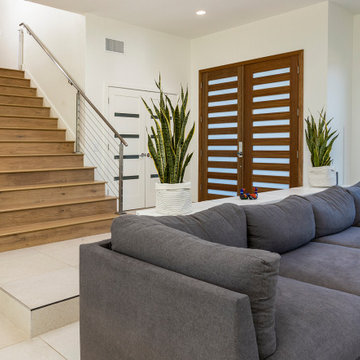
Modern ntry with double doors, cable railing, white floor tile
Immagine di un'ampia porta d'ingresso moderna con pareti bianche, pavimento in gres porcellanato, una porta a due ante, una porta marrone e pavimento bianco
Immagine di un'ampia porta d'ingresso moderna con pareti bianche, pavimento in gres porcellanato, una porta a due ante, una porta marrone e pavimento bianco
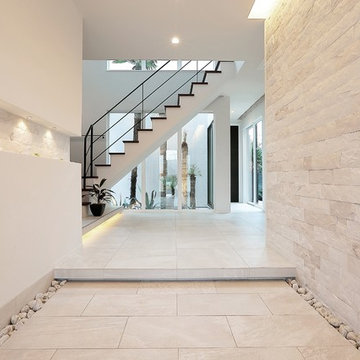
開放感のある吹き抜けリビングが特徴的なシンプル・ラグジュアリースタイルの展示場。 コンセプトの「コートヤード(中庭)のある暮らし」を象徴するアウトドアダイニングは、 水や風などの自然を身近に感じながら、 食事を楽しんだり読書をしてリラックスできる空間です。縦と横・内と外に開放され、 外からの視線は遮りプライベート感のある空間デザインとなっています。
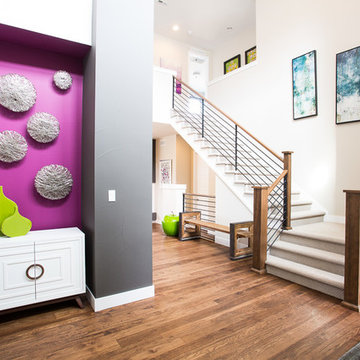
Photographer: Chris Laplante
Entry with a bright accent wall in Benjamin Moore 2075-20 Mulberry, Aura with 3 dimensional artwork by Global Views. World's Away Bernard Chest topped with apple green vases from Global Views.
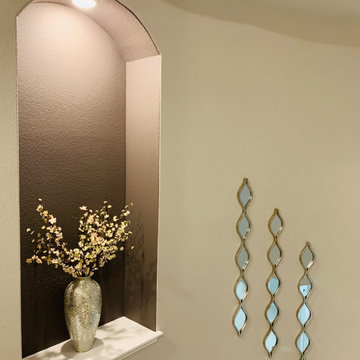
Little accent colors throughout the house to bring out these architectural details.
Foto di un piccolo ingresso moderno con pareti beige, pavimento in marmo, una porta singola, una porta marrone e pavimento bianco
Foto di un piccolo ingresso moderno con pareti beige, pavimento in marmo, una porta singola, una porta marrone e pavimento bianco
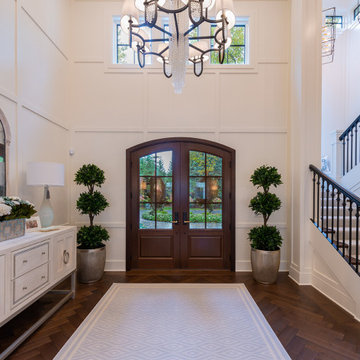
English panelling with dark hardwood railing accent the light filled staircase. Huge ceilings, geometric chandeliers.
Immagine di una grande porta d'ingresso minimalista con pareti bianche, pavimento in legno massello medio, una porta a due ante, una porta marrone, pavimento marrone, soffitto a volta e boiserie
Immagine di una grande porta d'ingresso minimalista con pareti bianche, pavimento in legno massello medio, una porta a due ante, una porta marrone, pavimento marrone, soffitto a volta e boiserie
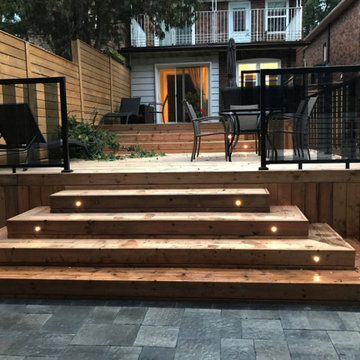
t doesn’t matter what kind of custom deck or construction you would like to install in the territory of your property, our professionals will agree every step with you, help choose high-quality materials and advise what deck design will be the most suitable for your home. Decks for Life also provides repairs services. We can give your beloved custom deck or pergola the second life. Your expectations will fully coincide with reality our professionals create
Deck builder Decksforlife also provides a wide range of repairs services. We can always give your beloved deck or pergola the second life.
We proudly serve Toronto, Richmond Hill, Maple, Vaughan and surrounding GTA area.
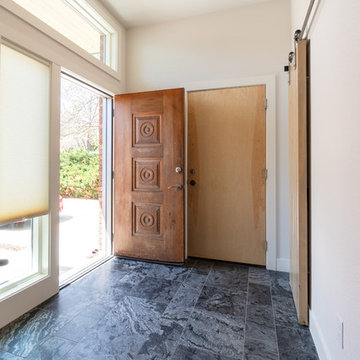
Photo credit: DENALI Multimedia
Esempio di un ingresso moderno con pareti bianche, pavimento in ardesia, una porta singola, una porta marrone e pavimento grigio
Esempio di un ingresso moderno con pareti bianche, pavimento in ardesia, una porta singola, una porta marrone e pavimento grigio
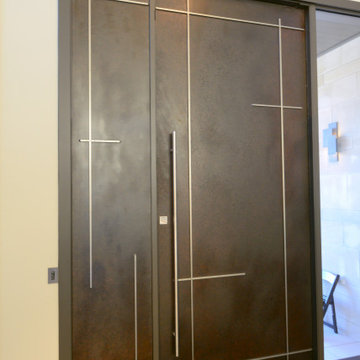
This custom copper clad door creates a grand entrance. The door itself is approximately five feet wide by eleven feet tall and is perfectly balanced for easy opperation.
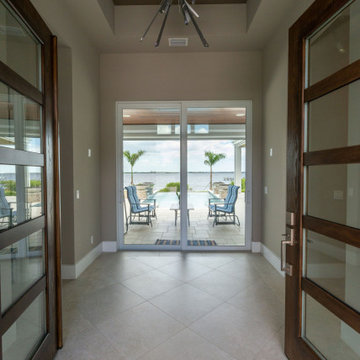
Talk about a front entryway!
Immagine di una porta d'ingresso minimalista di medie dimensioni con pareti beige, pavimento in gres porcellanato, una porta marrone, una porta a due ante, pavimento beige e soffitto a volta
Immagine di una porta d'ingresso minimalista di medie dimensioni con pareti beige, pavimento in gres porcellanato, una porta marrone, una porta a due ante, pavimento beige e soffitto a volta
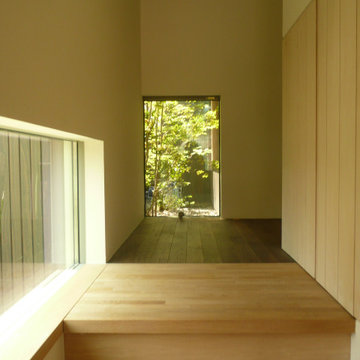
計画地は東西に細長く、西に行くほど狭まった変形敷地である。周囲は家が近接し、西側には高架の陸橋が見える決して恵まれた環境ではないが、道路を隔てた東側にはお社の森が迫り、昔ながらの地域のつながりも感じられる場所である。施主はこの場所に、今まで共に過ごしてきた愛着のある家具や調度類とともに、こじんまりと心静かに過ごすことができる住まいを望んだ。
多様な周辺環境要素の中で、将来的な環境の変化にもゆるがない寡黙な佇まいと、小さいながらも適度な光に包まれ、変形の敷地形状を受け入れる鷹揚な居場所としてのすまいを目指すこととなった。
敷地に沿った平面形状としながらも、南北境界線沿いに、互い違いに植栽スペースを設け、居住空間が緑の光に囲まれる構成とした。
屋根形状は敷地の幅が広くなるほど高くなる東西長手方向に勾配を付けた切妻屋根であり、もっとも敷地の幅が広くなるところが棟となる断面形状としている。棟を境に東西に床をスキップさせ、薪ストーブのある半地下空間をつくることで、建物高さを抑え、周囲の家並みと調和を図ると同時に、明るく天井の高いダイニングと対照的な、炎がゆらぎ、ほの暗く懐に抱かれるような場所(イングルヌック)をつくることができた。
この切妻屋根の本屋に付属するように、隣家が近接する南側の玄関・水回り部分は下屋として小さな片流れ屋根を設け、隣家に対する圧迫感をさらに和らげる形とした。この二つの屋根は東の端で上下に重なり合い、人をこの住まいへと導くアプローチ空間をつくりだしている。
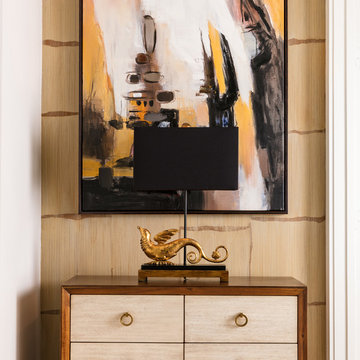
Kim Sargent
Idee per un piccolo ingresso moderno con pareti marroni, pavimento in marmo, una porta a due ante, una porta marrone e pavimento beige
Idee per un piccolo ingresso moderno con pareti marroni, pavimento in marmo, una porta a due ante, una porta marrone e pavimento beige
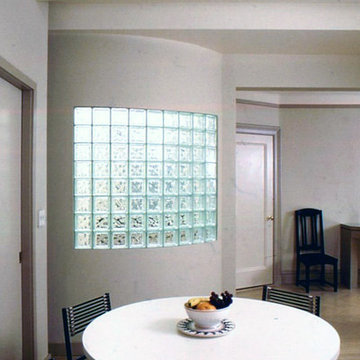
The reconstruction begins with the elevator lobby which is made to feel spacious and airy with the introduction of a curved glass block wall. The inside of this curved wall becomes a prominent feature of the new kitchen / dining area which is created from the apartment's formal dining room.
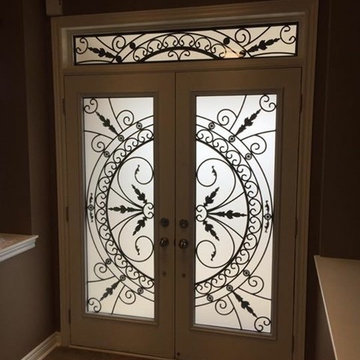
Wrought Iron Glass Door Insert Installation In Bradford, Ontario Using Our Chesterfield Model.
Decorative Glass Door Inserts
Esempio di una piccola porta d'ingresso moderna con pareti rosse, pavimento in cemento, una porta singola, una porta marrone e pavimento grigio
Esempio di una piccola porta d'ingresso moderna con pareti rosse, pavimento in cemento, una porta singola, una porta marrone e pavimento grigio
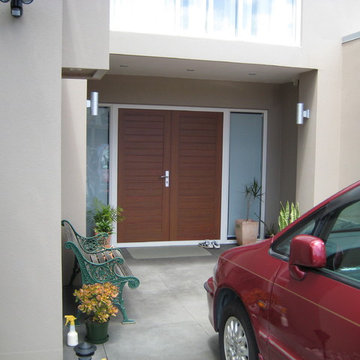
Front Entry
Immagine di una porta d'ingresso minimalista con una porta a due ante e una porta marrone
Immagine di una porta d'ingresso minimalista con una porta a due ante e una porta marrone
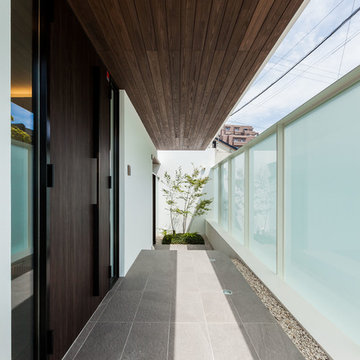
アプローチ2
Ispirazione per un grande corridoio moderno con una porta a due ante e una porta marrone
Ispirazione per un grande corridoio moderno con una porta a due ante e una porta marrone
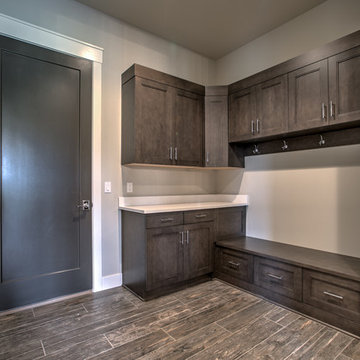
Immagine di un grande ingresso con anticamera minimalista con pavimento in gres porcellanato, pareti beige, una porta singola, una porta marrone e pavimento marrone
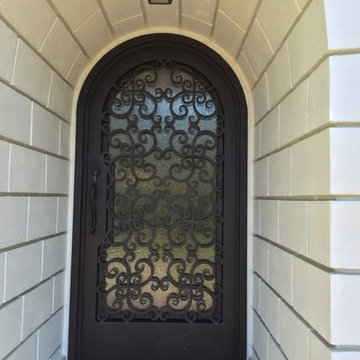
Ispirazione per una porta d'ingresso minimalista di medie dimensioni con una porta marrone
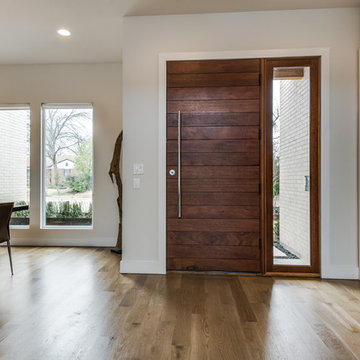
Idee per una porta d'ingresso minimalista di medie dimensioni con pareti bianche, parquet chiaro, una porta singola e una porta marrone
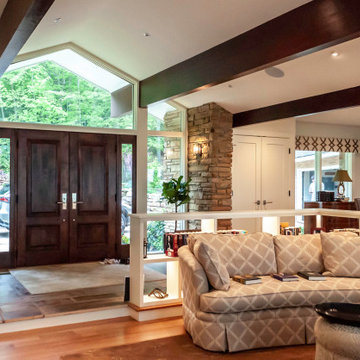
Open concept floor plan. Vaulted ceilings. Stone accents.
Immagine di una porta d'ingresso moderna di medie dimensioni con pareti bianche, pavimento in legno massello medio, una porta marrone, pavimento marrone e soffitto a volta
Immagine di una porta d'ingresso moderna di medie dimensioni con pareti bianche, pavimento in legno massello medio, una porta marrone, pavimento marrone e soffitto a volta
521 Foto di ingressi e corridoi moderni con una porta marrone
5