299 Foto di ingressi e corridoi moderni con travi a vista
Filtra anche per:
Budget
Ordina per:Popolari oggi
221 - 240 di 299 foto
1 di 3
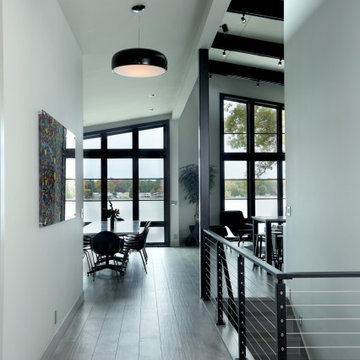
Immagine di un ingresso moderno di medie dimensioni con pareti bianche, parquet chiaro, pavimento beige e travi a vista
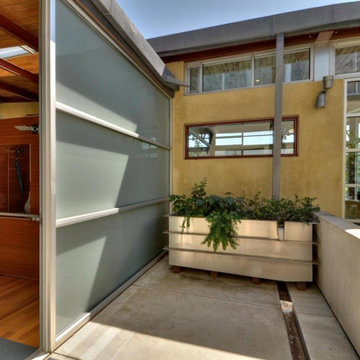
Immagine di un ingresso o corridoio minimalista con pareti gialle, pavimento in cemento, una porta singola, una porta in vetro, pavimento grigio, travi a vista e pareti in legno
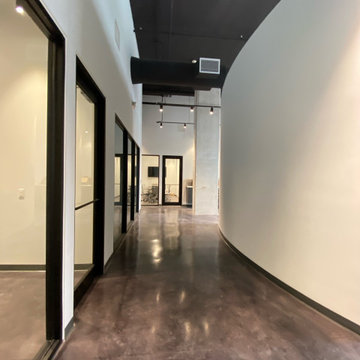
Ispirazione per un grande ingresso o corridoio minimalista con pareti bianche, pavimento in gres porcellanato, pavimento grigio e travi a vista

Tadeo 4909 is a building that takes place in a high-growth zone of the city, seeking out to offer an urban, expressive and custom housing. It consists of 8 two-level lofts, each of which is distinct to the others.
The area where the building is set is highly chaotic in terms of architectural typologies, textures and colors, so it was therefore chosen to generate a building that would constitute itself as the order within the neighborhood’s chaos. For the facade, three types of screens were used: white, satin and light. This achieved a dynamic design that simultaneously allows the most passage of natural light to the various environments while providing the necessary privacy as required by each of the spaces.
Additionally, it was determined to use apparent materials such as concrete and brick, which given their rugged texture contrast with the clearness of the building’s crystal outer structure.
Another guiding idea of the project is to provide proactive and ludic spaces of habitation. The spaces’ distribution is variable. The communal areas and one room are located on the main floor, whereas the main room / studio are located in another level – depending on its location within the building this second level may be either upper or lower.
In order to achieve a total customization, the closets and the kitchens were exclusively designed. Additionally, tubing and handles in bathrooms as well as the kitchen’s range hoods and lights were designed with utmost attention to detail.
Tadeo 4909 is an innovative building that seeks to step out of conventional paradigms, creating spaces that combine industrial aesthetics within an inviting environment.
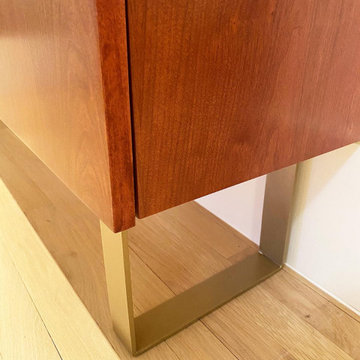
The legs are one piece of cold rolled steel welded and then powder coated from local vendors in Queens, NY.
Idee per un piccolo ingresso o corridoio moderno con pareti bianche, parquet chiaro, pavimento bianco e travi a vista
Idee per un piccolo ingresso o corridoio moderno con pareti bianche, parquet chiaro, pavimento bianco e travi a vista
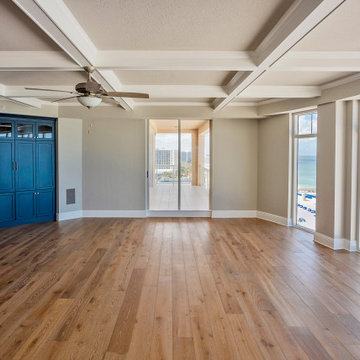
Full 5500 SQ FT ocean view penthouse condo remodeling project.
Custom Cabinetry
Custom Wine Room
Theatre Room
Custom A/V throughout the entire condo - Control4 througout
Mechanical blinds throughout the condo
Thermador and Sub-Zero Appliances
Dynamic backlit stone for the wet-bar
Custom Dining Room Table
Blue Agot feature wall
Decorative Walls in all bedroom
DCB provided full design services
Faux decorative beams throughout the condo
Shiplap and decorative walls
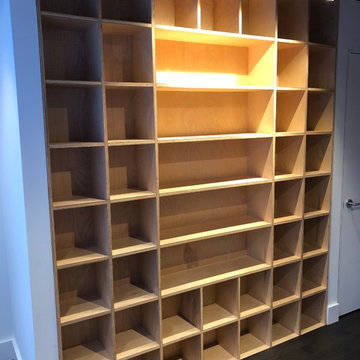
Foto di un grande ingresso o corridoio minimalista con pareti bianche, pavimento in legno massello medio, pavimento marrone e travi a vista
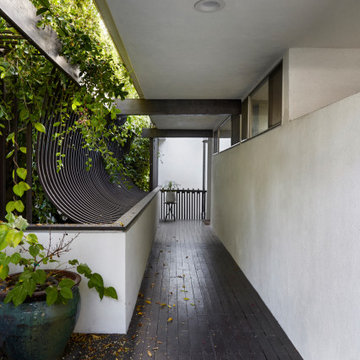
Exterior entry bridge from the street extends over the falling topography below leading the visitor down the side yard to a front door. This path features a roof overhang, exposed structural beams, a curved wrought iron guardrail and healthy vine growth trimmed just enough for a peak of the sky

Foto di un piccolo ingresso o corridoio moderno con pareti grigie, pavimento in legno massello medio e travi a vista
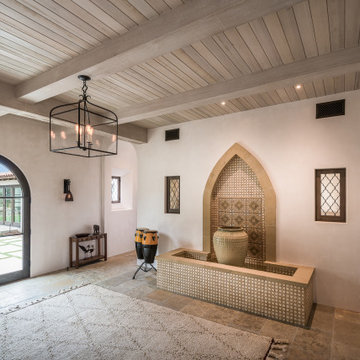
This elegant modern home was designed with our faux wood beams to truly elevate this simple rustic design. Barron Designs offers a variety of color styles and textures, all molded from real wood. You are sure to find the perfect faux wood beam for you!
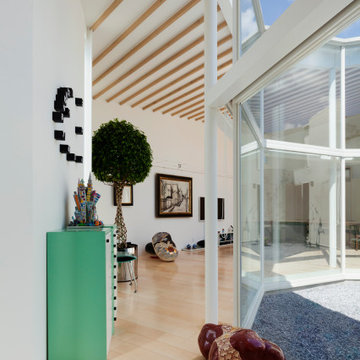
Foto di un ingresso o corridoio moderno con pareti bianche, pavimento in legno verniciato, pavimento beige, travi a vista e pareti in perlinato
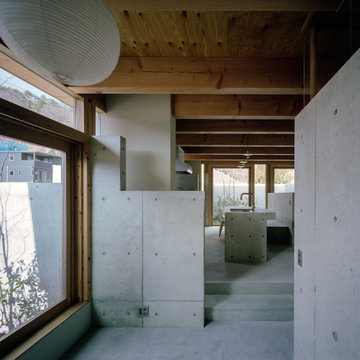
Immagine di un piccolo ingresso o corridoio minimalista con pareti grigie, pavimento in cemento, pavimento grigio e travi a vista
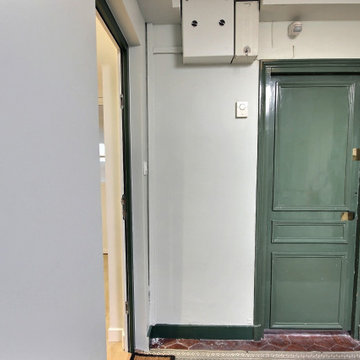
Foto di una porta d'ingresso moderna di medie dimensioni con pareti bianche, parquet chiaro, una porta singola, una porta verde e travi a vista
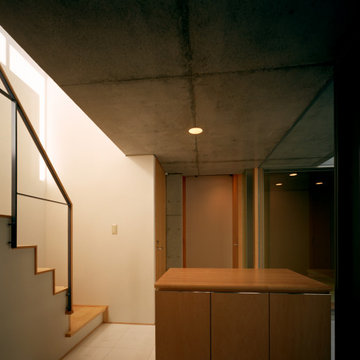
Foto di un corridoio moderno con pavimento con piastrelle in ceramica, pavimento bianco, travi a vista, pareti in perlinato e pareti bianche
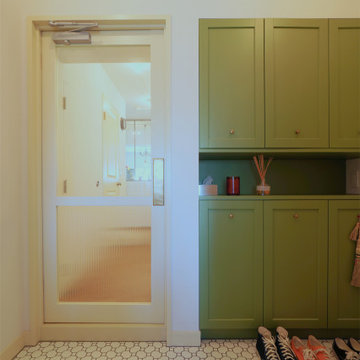
Foto di un corridoio minimalista con pavimento con piastrelle in ceramica, pavimento bianco e travi a vista
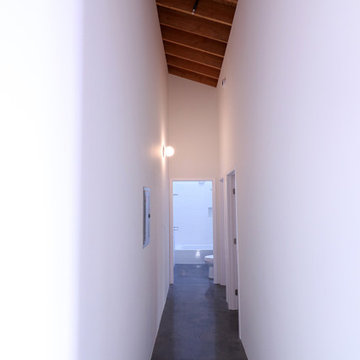
Immagine di un ingresso o corridoio minimalista con pavimento in cemento e travi a vista
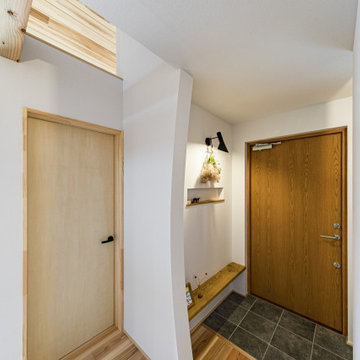
Immagine di un corridoio moderno di medie dimensioni con pareti bianche, pavimento con piastrelle in ceramica, una porta singola, una porta arancione, pavimento grigio, travi a vista e carta da parati
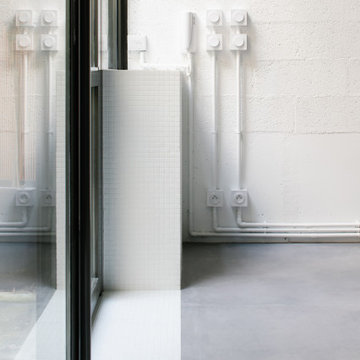
Esempio di un ingresso minimalista di medie dimensioni con pareti bianche, pavimento con piastrelle in ceramica, una porta singola, una porta nera, pavimento grigio e travi a vista
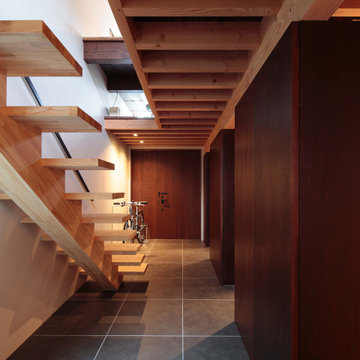
Ispirazione per un piccolo corridoio minimalista con pareti beige, pavimento in gres porcellanato, una porta singola, una porta in legno scuro, pavimento nero, travi a vista, pareti in perlinato e armadio
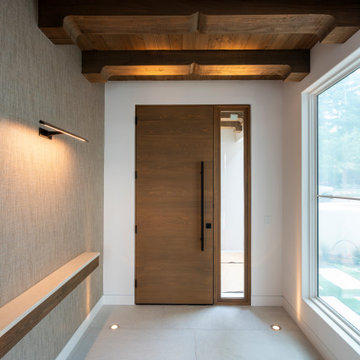
Beautiful Front entryway with floor lighting and exposed beam ceiling
Immagine di una grande porta d'ingresso minimalista con pareti beige, una porta singola, una porta in legno bruno, pavimento grigio, travi a vista e carta da parati
Immagine di una grande porta d'ingresso minimalista con pareti beige, una porta singola, una porta in legno bruno, pavimento grigio, travi a vista e carta da parati
299 Foto di ingressi e corridoi moderni con travi a vista
12