47 Foto di ingressi e corridoi moderni con pavimento in sughero
Filtra anche per:
Budget
Ordina per:Popolari oggi
41 - 47 di 47 foto
1 di 3
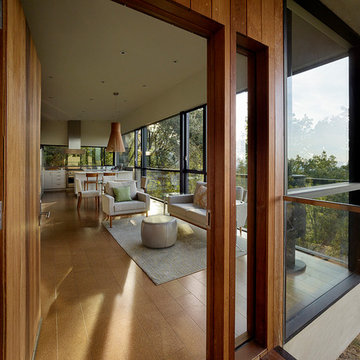
Despite an extremely steep, almost undevelopable, wooded site, the Overlook Guest House strategically creates a new fully accessible indoor/outdoor dwelling unit that allows an aging family member to remain close by and at home.
Photo by Matthew Millman
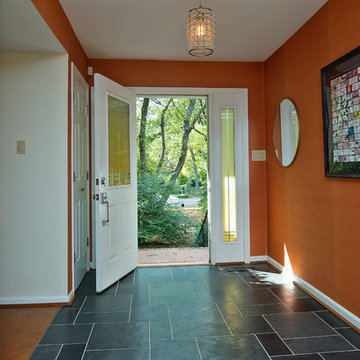
Marilyn Peryer Style House Photography
Immagine di un ingresso minimalista di medie dimensioni con pareti arancioni, pavimento in sughero, una porta singola, una porta bianca e pavimento beige
Immagine di un ingresso minimalista di medie dimensioni con pareti arancioni, pavimento in sughero, una porta singola, una porta bianca e pavimento beige
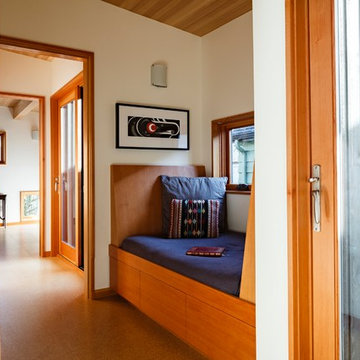
A built-in bench in provides an inviting space in this home's hallway.
Lincoln Barbour Photo
Idee per un ingresso o corridoio moderno di medie dimensioni con pareti bianche e pavimento in sughero
Idee per un ingresso o corridoio moderno di medie dimensioni con pareti bianche e pavimento in sughero

真っ暗だった廊下へは階段を介して光が届きます。
玄関スペースを広げてワークスペースとしました(写真右側)。
玄関収納にはバギー置場を設け、子どもの成長に合わせて変えていきます。
(写真 傍島利浩)
Idee per un piccolo corridoio minimalista con pareti bianche, pavimento in sughero, una porta singola, una porta grigia, pavimento marrone, soffitto in perlinato e pareti in perlinato
Idee per un piccolo corridoio minimalista con pareti bianche, pavimento in sughero, una porta singola, una porta grigia, pavimento marrone, soffitto in perlinato e pareti in perlinato
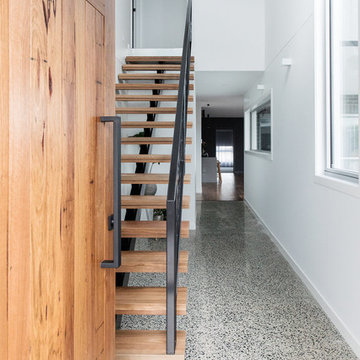
For this new family home, the interior design aesthetic was modern neutrals. Lots of bold charcoals, black, pale greys and whites, paired with timeless materials of timber, stone and concrete. A sophisticated and timeless interior. Interior design and styling by Studio Black Interiors. Built by R.E.P Building. Photography by Thorson Photography.
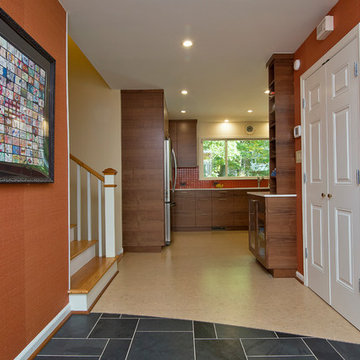
Marilyn Peryer Style House Photography
Idee per un ingresso moderno di medie dimensioni con pareti arancioni, pavimento in sughero, una porta singola, una porta bianca e pavimento beige
Idee per un ingresso moderno di medie dimensioni con pareti arancioni, pavimento in sughero, una porta singola, una porta bianca e pavimento beige
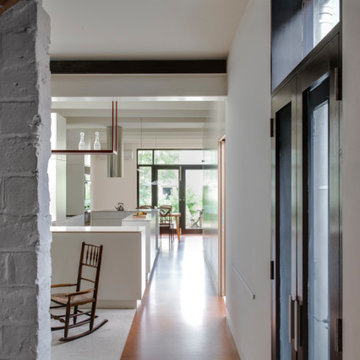
Access from the front door to the rear garden is now achievable on one level, without interrupting doors or program, the concept of ‘passage’ was achieved with a new infill concrete slab connecting the original terrace hallway to the shell of the 1980s extension. Key program elements were relocated in a light filled extension in the southern light well, housing a laundry, bathroom and separate shower, which can open and close depending on use in order to provide borrowed light to the corresponding dark party wall.
47 Foto di ingressi e corridoi moderni con pavimento in sughero
3