315 Foto di ingressi e corridoi industriali
Filtra anche per:
Budget
Ordina per:Popolari oggi
21 - 40 di 315 foto
1 di 3
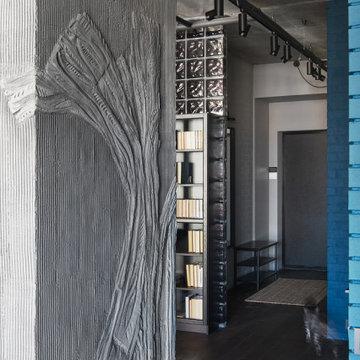
Esempio di un ingresso o corridoio industriale di medie dimensioni con pareti grigie, parquet scuro, pavimento marrone e pareti in mattoni
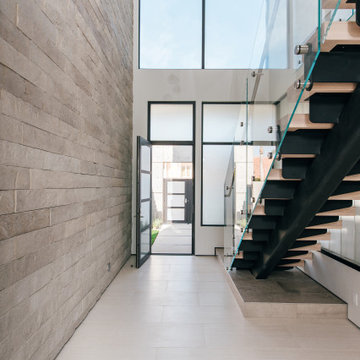
floating steel, glass and white oak stair provide drama at the double height entry foyer
Esempio di un ingresso industriale di medie dimensioni con pareti grigie, pavimento in gres porcellanato, una porta singola, una porta in vetro, pavimento bianco e pareti in mattoni
Esempio di un ingresso industriale di medie dimensioni con pareti grigie, pavimento in gres porcellanato, una porta singola, una porta in vetro, pavimento bianco e pareti in mattoni

Плитка из дореволюционных руколепных кирпичей BRICKTILES в оформлении стен прихожей. Поверхность под защитной пропиткой - не пылит и влажная уборка разрешена.
Дизайнер проекта: Кира Яковлева. Фото: Сергей Красюк. Стилист: Александра Пиленкова.
Проект опубликован на сайте журнала AD Russia в 2020 году.
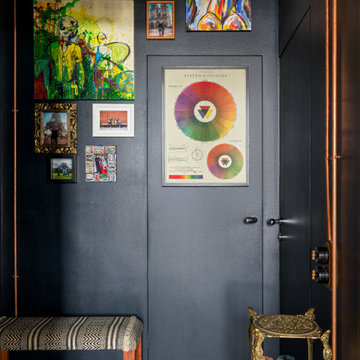
Небольшая прихожая со всем необходимым не занимает в квартире слишком много места.
Ispirazione per un piccolo ingresso con anticamera industriale con pareti blu, pavimento in gres porcellanato, una porta a due ante, una porta in legno scuro, pavimento grigio e carta da parati
Ispirazione per un piccolo ingresso con anticamera industriale con pareti blu, pavimento in gres porcellanato, una porta a due ante, una porta in legno scuro, pavimento grigio e carta da parati
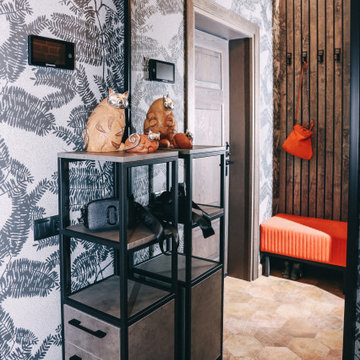
В прихожей использовали черные обои со стеклярусом. Огромное зеркало в пол и этажерка дополнены черным металлическим профилем.
Esempio di una porta d'ingresso industriale di medie dimensioni con pareti nere, pavimento in gres porcellanato, una porta singola, una porta in legno scuro, pavimento marrone e carta da parati
Esempio di una porta d'ingresso industriale di medie dimensioni con pareti nere, pavimento in gres porcellanato, una porta singola, una porta in legno scuro, pavimento marrone e carta da parati
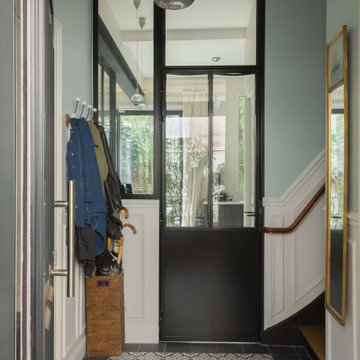
Ispirazione per un ingresso industriale di medie dimensioni con pareti blu, pavimento con piastrelle in ceramica, una porta a pivot e boiserie
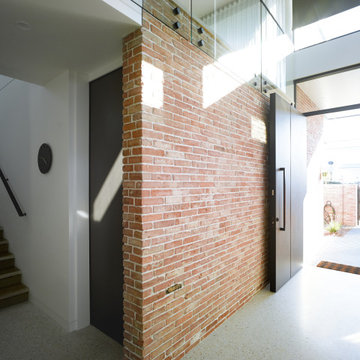
Not your average suburban brick home - this stunning industrial design beautifully combines earth-toned elements with a jeweled plunge pool.
The combination of recycled brick, iron and stone inside and outside creates such a beautifully cohesive theme throughout the house.

Reimagining the Foyer began with relocating the existing coat closet in order to widen the narrow entry. To further enhance the entry experience, some simple plan changes transformed the feel of the Foyer. A wall was added to create separation between the Foyer and the Family Room, and a floating ceiling panel adorned with textured wallpaper lowered the tall ceilings in this entry, making the entire sequence more intimate. A geometric wood accent wall is lit from the sides and showcases the mirror, one of many industrial design elements seen throughout the condo. The first introduction of the home’s palette of white, black and natural oak appears here in the Foyer.
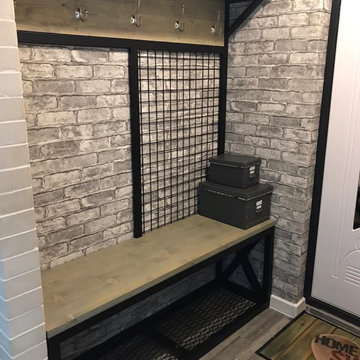
Мебель для прихожей в стиле лофт: натуральное дерева с покрытием и защитой от влаги и механических повреждений. Металлический каркас. Прочная. Устойчивая. По размерам заказчика.
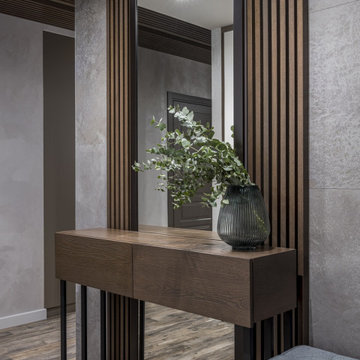
Esempio di un corridoio industriale di medie dimensioni con pareti grigie, pavimento beige e pannellatura
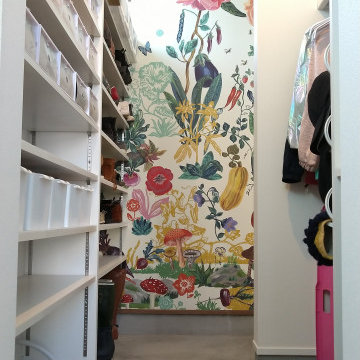
玄関ドアを開けると絵画のようなアクセントクロスが家族を迎えてくれます。
Immagine di un ingresso o corridoio industriale di medie dimensioni con pareti bianche, pavimento in cemento, una porta nera, pavimento grigio, soffitto in carta da parati e carta da parati
Immagine di un ingresso o corridoio industriale di medie dimensioni con pareti bianche, pavimento in cemento, una porta nera, pavimento grigio, soffitto in carta da parati e carta da parati
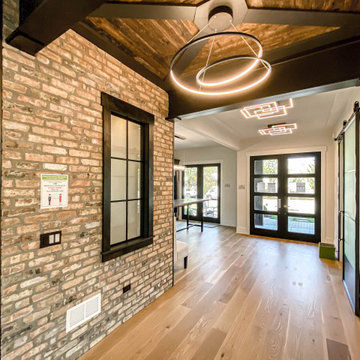
Foto di un ingresso o corridoio industriale di medie dimensioni con pareti bianche, parquet chiaro, travi a vista e pareti in legno
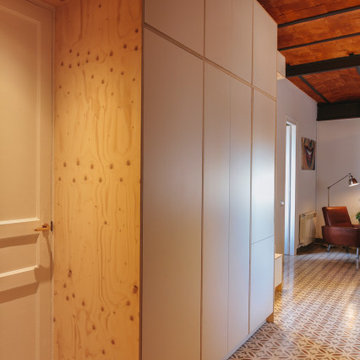
Esempio di un piccolo ingresso o corridoio industriale con pareti rosse, pavimento con piastrelle in ceramica, pavimento rosso, soffitto a volta e pareti in legno
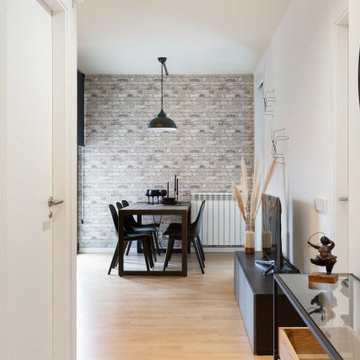
Recibidor diáfano y funcional
Idee per un piccolo ingresso o corridoio industriale con pareti bianche, pavimento in laminato, pavimento beige e carta da parati
Idee per un piccolo ingresso o corridoio industriale con pareti bianche, pavimento in laminato, pavimento beige e carta da parati

Foto di un corridoio industriale con pareti bianche, pavimento in cemento, una porta singola, una porta nera, pavimento grigio e carta da parati
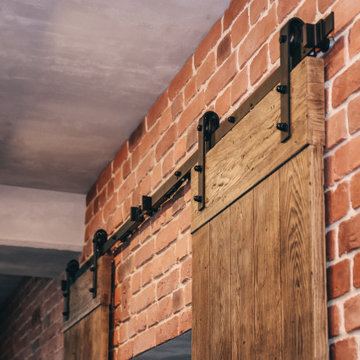
Ispirazione per un ingresso o corridoio industriale di medie dimensioni con pareti marroni, parquet scuro, pavimento marrone e pareti in mattoni
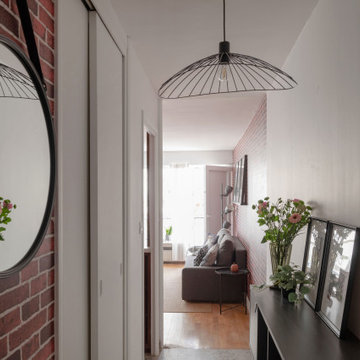
Tapisserie brique Terra Cotta : 4 MURS
Meuble d'entrée : SPACEO - LEROY MERLIN
Luminaire et miroir : LEROY MERLIN
Esempio di un piccolo corridoio industriale con pareti bianche, pavimento con piastrelle in ceramica, una porta singola, una porta in legno scuro, pavimento grigio e carta da parati
Esempio di un piccolo corridoio industriale con pareti bianche, pavimento con piastrelle in ceramica, una porta singola, una porta in legno scuro, pavimento grigio e carta da parati
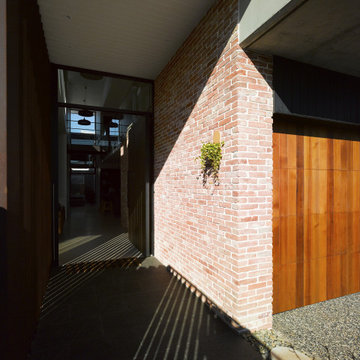
Not your average suburban brick home - this stunning industrial design beautifully combines earth-toned elements with a jeweled plunge pool.
The combination of recycled brick, iron and stone inside and outside creates such a beautifully cohesive theme throughout the house.
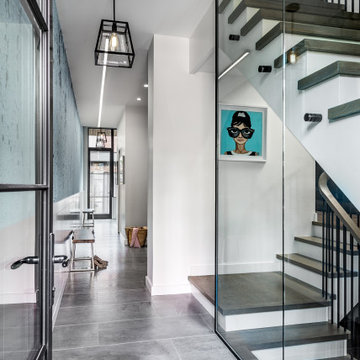
Side Entry, Mudroom and Hallway
Immagine di un ingresso o corridoio industriale di medie dimensioni con pareti bianche, pavimento in gres porcellanato, pavimento grigio e carta da parati
Immagine di un ingresso o corridoio industriale di medie dimensioni con pareti bianche, pavimento in gres porcellanato, pavimento grigio e carta da parati

When transforming this large warehouse into the home base for a security company, it was important to maintain the historic integrity of the building, as well as take security considerations into account. Selections were made to stay within historic preservation guidelines, working around and with existing architectural elements. This led us to finding creative solutions for floor plans and furniture to fit around the original railroad track beams that cut through the walls, as well as fantastic light fixtures that worked around rafters and with the existing wiring. Utilizing what was available, the entry stairway steps were created from original wood beams that were salvaged.
The building was empty when the remodel began: gutted, and without a second floor. This blank slate allowed us to fully realize the vision of our client - a 50+ year veteran of the fire department - to reflect a connection with emergency responders, and to emanate confidence and safety. A firepole was installed in the lobby which is now complete with a retired fire truck.
315 Foto di ingressi e corridoi industriali
2