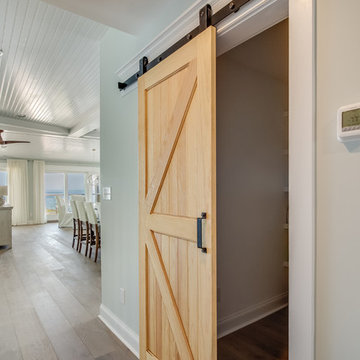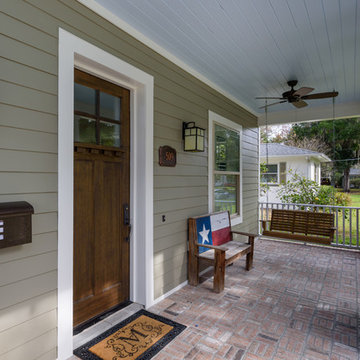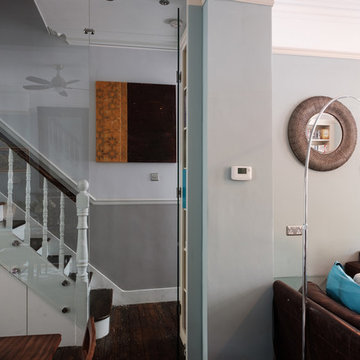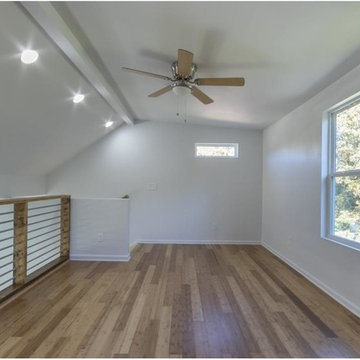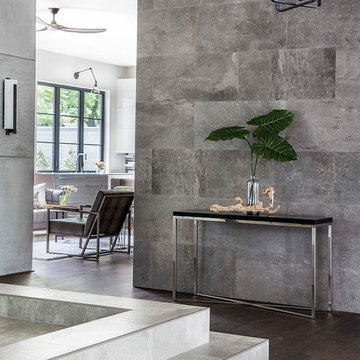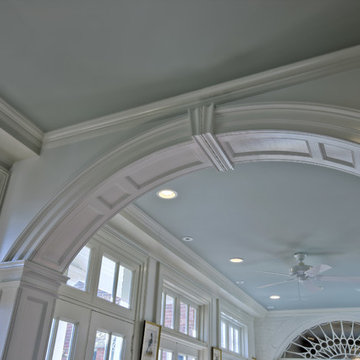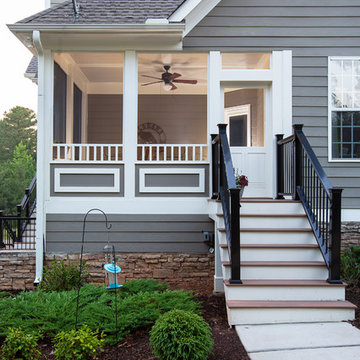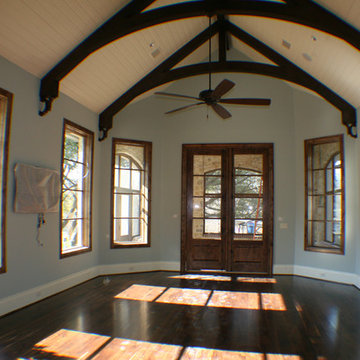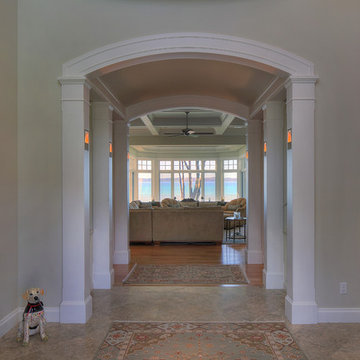709 Foto di ingressi e corridoi grigi
Filtra anche per:
Budget
Ordina per:Popolari oggi
121 - 140 di 709 foto
1 di 3
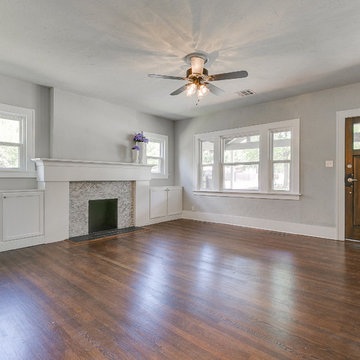
Foto di un ingresso stile americano di medie dimensioni con pareti grigie, parquet scuro, una porta singola, una porta in legno scuro e pavimento marrone
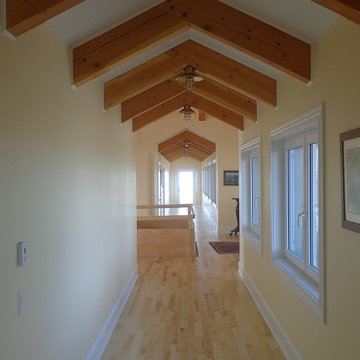
This repetition of shortened beams is a great example of how to accent small spaces with large timbers.
Ispirazione per un ingresso o corridoio tradizionale
Ispirazione per un ingresso o corridoio tradizionale
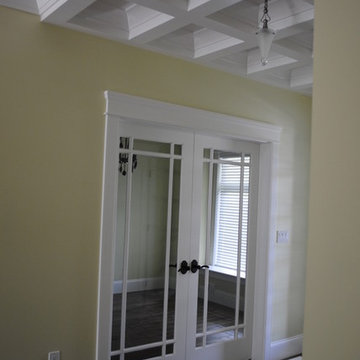
Ispirazione per un ingresso o corridoio stile americano di medie dimensioni con pareti verdi e parquet scuro
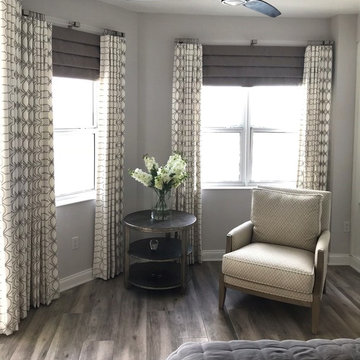
Custom decorative draperies with contemporary acrylic hardware. To compliment the draperies there is a mock roman valance to help elongate the look of the window. Also using solar shades to keep out the UV rays and sun while still maintaining a view.
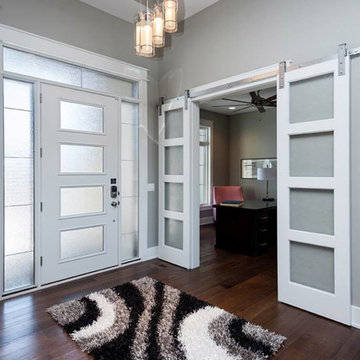
Sundance Homes invites you to tour this 2,600-square-foot walkout ranch. As you enter the home take note of the frosted glass track doors, which offer privacy and seclusion to a home office. The kitchen, dining and great room offer an open concept, while still maintaining their own distinct and defining characteristics. From the hardwood floors carried throughout the house, to the GE Monogram stainless steel appliances and quartz countertop island, this home provides the most usable space for family as well as entertaining. A spacious covered deck extends along the entire back of the house with access to the owner’s retreat. This is the place to relax at the end of the day with a stone fireplace, soaker tub, walk-in shower with digital control rain heads, an abundance of closet space and a bonus of its own washer and dryer. The second and third bedrooms include a Jack & Jill bath with individual vanities. Just steps away are the laundry room and mud room, featuring built-in lockers to give little ones a unique space to store their stuff. This home is equipped with energy-efficient, environmentally friendly geothermal HVAC system and radiant floor heating in the 4-car garages. Additionally, the garage floor drains and outside gutters are tied into an underground gutter system, effectively pulling excess water away from the foundation. This home also has a Control 4 Home Operating System with video and audio, providing the homeowner with a true sense of security – while at home and away.
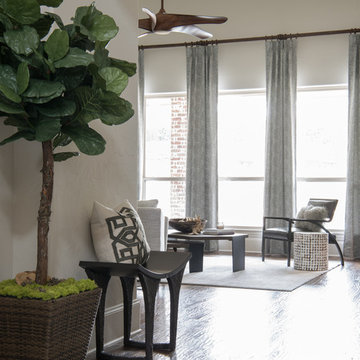
A simple, elegant entryway with touches of blue and color throughout, with a fiddle tree to top it off!!
Ispirazione per un ingresso di medie dimensioni con pareti beige
Ispirazione per un ingresso di medie dimensioni con pareti beige
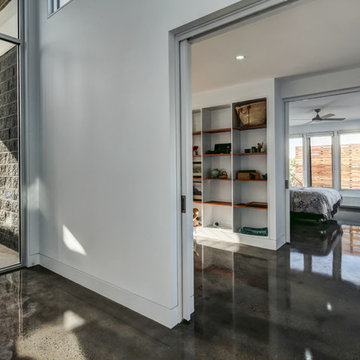
Immagine di una grande porta d'ingresso stile marinaro con pareti bianche, pavimento in cemento e una porta singola
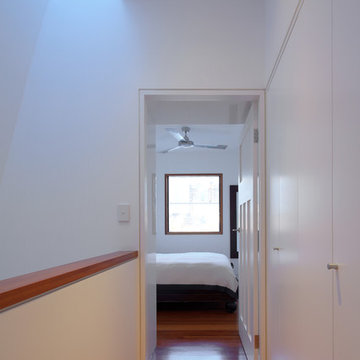
A tiny 65m site with only 3m of internal width posed some interesting design challenges.
The Victorian terrace façade will have a loving touch up, however entering through the front door; a new kitchen has been inserted into the middle of the plan, before stepping up into a light filled new living room. Large timber bifold doors open out onto a timber deck and extend the living area into the compact courtyard. A simple green wall adds a punctuation mark of colour to the space.
A two-storey light well, pulls natural light into the heart of the ground and first floor plan, with an operable skylight allowing stack ventilation to keep the interiors cool through the Summer months. The open plan design and simple detailing give the impression of a much larger space on a very tight urban site.
Photography by Huw Lambert
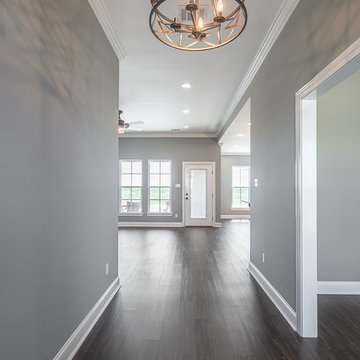
Idee per un ingresso american style di medie dimensioni con pareti grigie, pavimento in vinile, una porta singola, una porta bianca e pavimento marrone
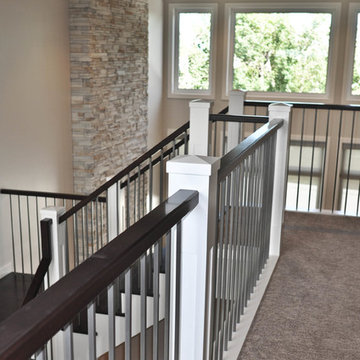
Immagine di un ingresso o corridoio contemporaneo di medie dimensioni con pareti grigie, moquette e pavimento grigio
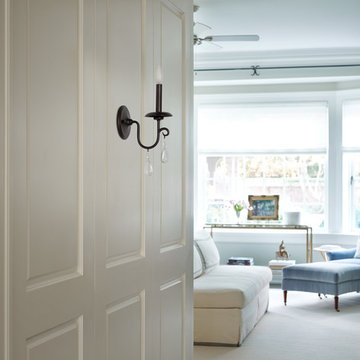
Let our charming 1 light candelabra sconce brighten a foyer, bedroom or dining room with French country ambience. Styling a graceful curved arm with a scrolled end and down turning bobeches, this candelabra style light is dressed up with a duet of dainty K9 convex crystals. Finished in cottage bronze, the hand-worked iron wall mount sconce complements a wide range of styles, from industrial chic to farmhouse casual.
709 Foto di ingressi e corridoi grigi
7
