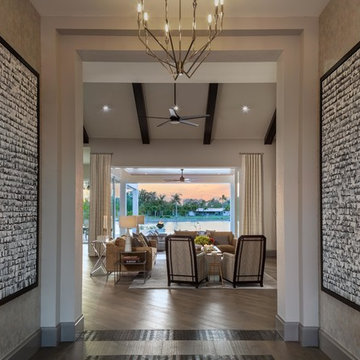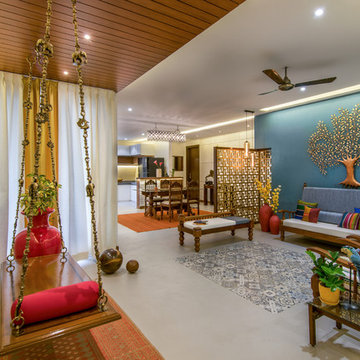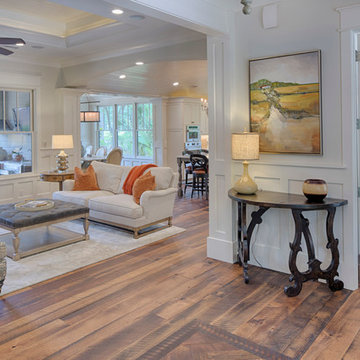707 Foto di ingressi e corridoi grigi
Filtra anche per:
Budget
Ordina per:Popolari oggi
1 - 20 di 707 foto
1 di 3
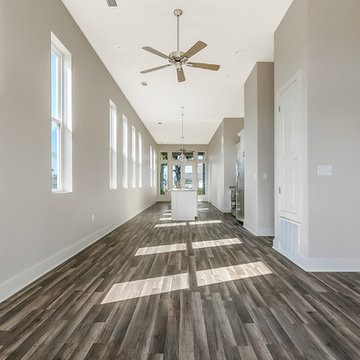
Ispirazione per un grande ingresso o corridoio minimal con pareti grigie, parquet scuro e pavimento marrone
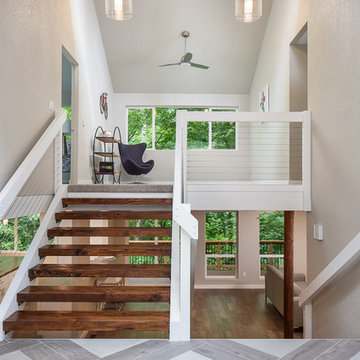
Large front entry of this split level received a new tile floor. Existing stair treads were refinished and stained. Cable railing was added to enhance the openness of the entry way.
Fred Ueckert
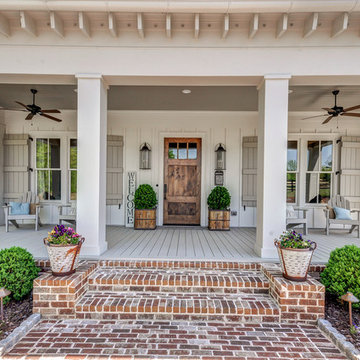
Advantage Home Tours
Idee per una porta d'ingresso country con una porta singola e una porta in legno bruno
Idee per una porta d'ingresso country con una porta singola e una porta in legno bruno
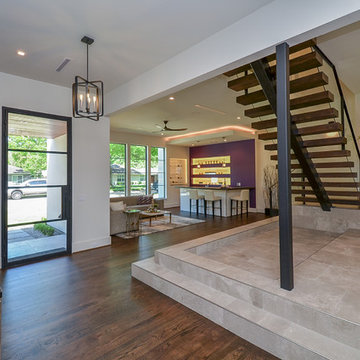
Esempio di un'ampia porta d'ingresso classica con pareti bianche, pavimento in legno massello medio, una porta singola, una porta nera e pavimento grigio
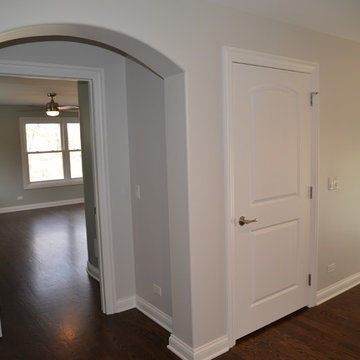
Bedroom doorway with a segmental arch
Idee per un ingresso o corridoio design con pareti bianche e pavimento in legno massello medio
Idee per un ingresso o corridoio design con pareti bianche e pavimento in legno massello medio
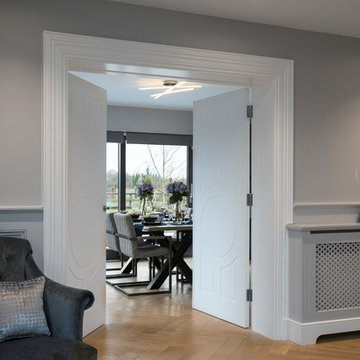
Photographer Derrick Godson
Clients brief was to create a modern stylish interior in a predominantly grey colour scheme. We cleverly used different textures and patterns in our choice of soft furnishings to create an opulent modern interior.
Entrance hall design includes a bespoke wool stair runner with bespoke stair rods, custom panelling, radiator covers and we designed all the interior doors throughout.
The windows were fitted with remote controlled blinds and beautiful handmade curtains and custom poles. To ensure the perfect fit, we also custom made the hall benches and occasional chairs.
The herringbone floor and statement lighting give this home a modern edge, whilst its use of neutral colours ensures it is inviting and timeless.
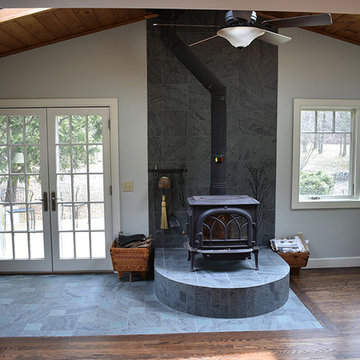
New windows were added to take advantage of the beautiful Vermont backyard. Along with new windows, the back patio door was upgraded, allowing for even more natural light to shine in. The woodstove platform and surrounding area were tiled with a local Vermont slate in a color called “Dark Gray.” The slate look is so timeless and classic to Vermont, and is a versatile option with many size options, patterns and colors to choose from.

Immagine di un corridoio vittoriano con pareti blu, pavimento in legno massello medio, una porta a due ante, una porta in vetro e pavimento marrone
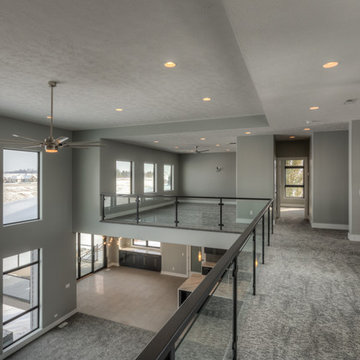
Wow! The clients we built this home for chose modern styling. This redefines open plan! It features 21' ceilings, a loft with a glass balcony, full-height stone fireplace, large covered deck, and so much more. We can custom-build any of our plans and you can choose your style. Call 402.672.5550 to start planning today! #buildalandmark #modern #customhomes #omahabuilder #loft Photos by Tim Perry
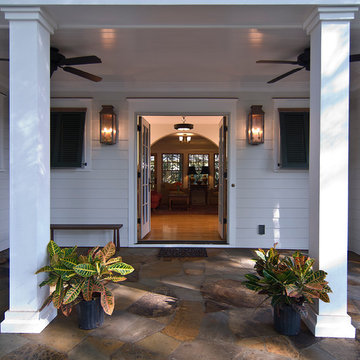
Family Entry with a view to the new Family Room
Ispirazione per una porta d'ingresso contemporanea di medie dimensioni con una porta a due ante, parquet chiaro e pavimento marrone
Ispirazione per una porta d'ingresso contemporanea di medie dimensioni con una porta a due ante, parquet chiaro e pavimento marrone

Immagine di un ingresso o corridoio country con pareti marroni, pavimento in legno massello medio e pavimento marrone
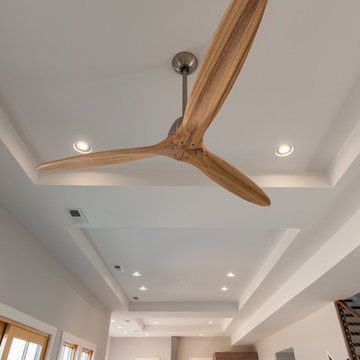
Foto di un ingresso o corridoio country di medie dimensioni con pareti bianche
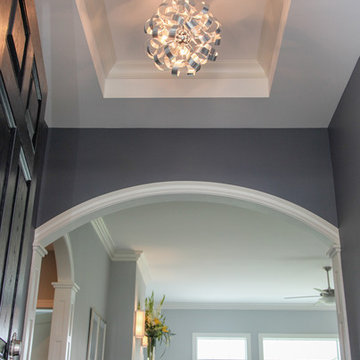
A big statement and you're not in the door yet. A terrific light fixture that provides a glimpse of what's to come: traditional styling designed for today. Shanna Wolf SPhotography
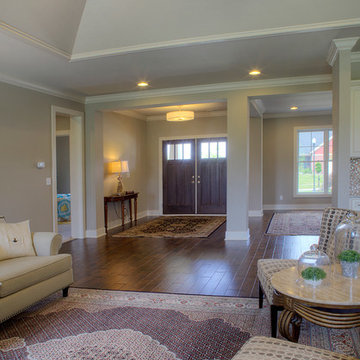
Jagoe Homes, Inc. Project: The Reserve at Deer Valley, John F. Kennedy Home. Location: Utica, Kentucky. Elevation: C, Site Number: TRDV 4.
Idee per un ingresso tradizionale di medie dimensioni con pareti grigie, una porta a due ante e una porta in legno bruno
Idee per un ingresso tradizionale di medie dimensioni con pareti grigie, una porta a due ante e una porta in legno bruno

To change the persona of the condominium and evoke the spirit of a New England cottage, Pineapple House designers use millwork detail on its walls and ceilings. This photo shows the lanai, were a shelf for display is inset in a jog in the wall. The custom window seat is wider than usual, so it can also serve as a daybed.
Aubry Reel Photography
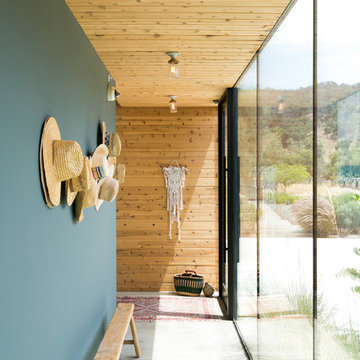
Immagine di un ingresso o corridoio country con pareti blu, pavimento in cemento e pavimento grigio
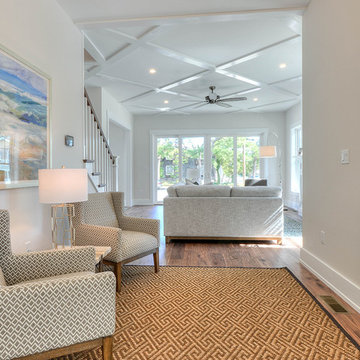
Ispirazione per una piccola porta d'ingresso tradizionale con pavimento in legno massello medio, una porta singola, una porta bianca, pavimento marrone e pareti grigie
707 Foto di ingressi e corridoi grigi
1
