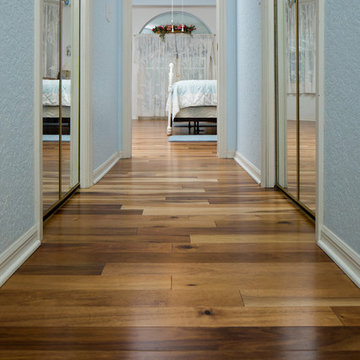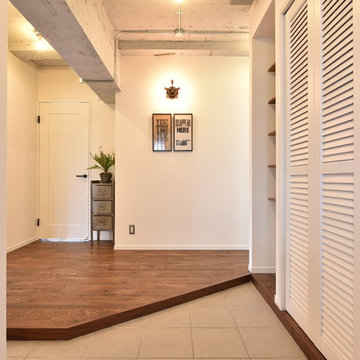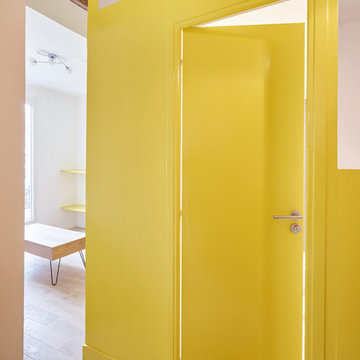6.387 Foto di ingressi e corridoi
Filtra anche per:
Budget
Ordina per:Popolari oggi
1 - 20 di 6.387 foto
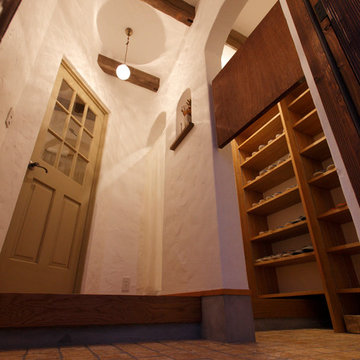
暮らしてるうちに混雑しがちな玄関まわりは、シューズクロークでしっかり収納&いつでもスッキリ。漆喰のアーチや、天井に顔を覗かせる梁も美しい玄関スペースです。
Idee per un ingresso o corridoio stile shabby
Idee per un ingresso o corridoio stile shabby

Wrap around front porch - relax, read or socialize here - plenty of space for furniture and seating
Ispirazione per un ingresso o corridoio classico con una porta singola e una porta in legno scuro
Ispirazione per un ingresso o corridoio classico con una porta singola e una porta in legno scuro
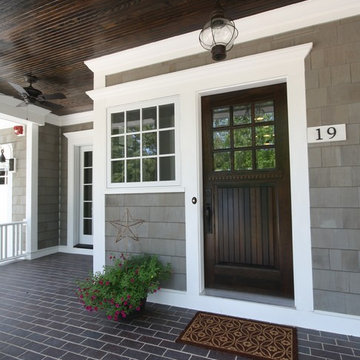
Matthies Builders
Foto di una porta d'ingresso costiera con una porta singola e una porta in legno scuro
Foto di una porta d'ingresso costiera con una porta singola e una porta in legno scuro
Trova il professionista locale adatto per il tuo progetto

A classic traditional porch with tuscan columns and barrel vaulted interior roof with great attention paid to the exterior trim work.
Foto di una porta d'ingresso tradizionale di medie dimensioni con pareti bianche, una porta singola e una porta nera
Foto di una porta d'ingresso tradizionale di medie dimensioni con pareti bianche, una porta singola e una porta nera
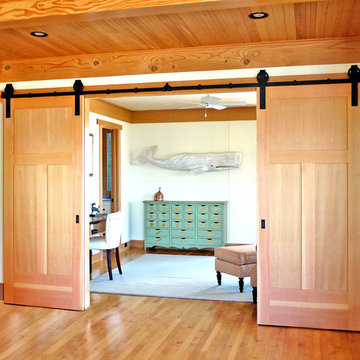
Double barn doors open into Guest Bedroom
Idee per un ingresso o corridoio costiero con pareti bianche
Idee per un ingresso o corridoio costiero con pareti bianche
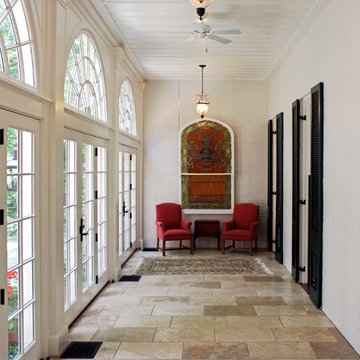
Esempio di un grande ingresso o corridoio tradizionale con pareti bianche e pavimento con piastrelle in ceramica
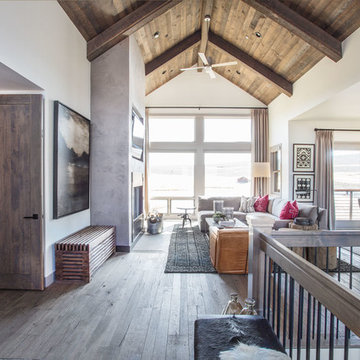
Modern Rustic Lodge | Victory Ranch | Park City
Esempio di un ingresso o corridoio stile rurale con pareti beige e pavimento in legno massello medio
Esempio di un ingresso o corridoio stile rurale con pareti beige e pavimento in legno massello medio
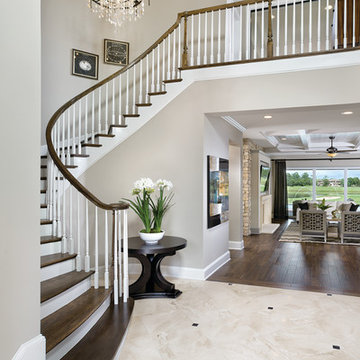
The entryway to this model home makes a dramatic impression with hardwood winding stairs and lighting. arthur rutenberg homes
Esempio di un ampio ingresso tradizionale con pareti beige e pavimento in marmo
Esempio di un ampio ingresso tradizionale con pareti beige e pavimento in marmo
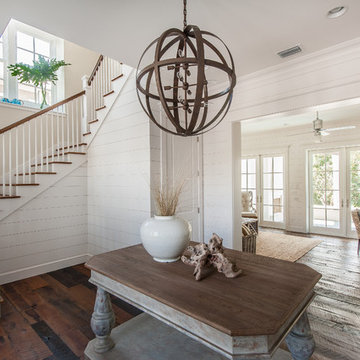
© Erin Parker, Emerald Coast real Estate Photography, LLC
Idee per un ingresso costiero
Idee per un ingresso costiero

The owners of this home came to us with a plan to build a new high-performance home that physically and aesthetically fit on an infill lot in an old well-established neighborhood in Bellingham. The Craftsman exterior detailing, Scandinavian exterior color palette, and timber details help it blend into the older neighborhood. At the same time the clean modern interior allowed their artistic details and displayed artwork take center stage.
We started working with the owners and the design team in the later stages of design, sharing our expertise with high-performance building strategies, custom timber details, and construction cost planning. Our team then seamlessly rolled into the construction phase of the project, working with the owners and Michelle, the interior designer until the home was complete.
The owners can hardly believe the way it all came together to create a bright, comfortable, and friendly space that highlights their applied details and favorite pieces of art.
Photography by Radley Muller Photography
Design by Deborah Todd Building Design Services
Interior Design by Spiral Studios
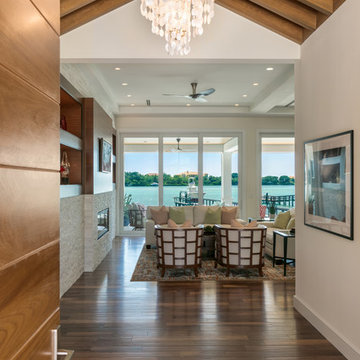
Ryan Gamma Photography
Ispirazione per un grande ingresso design con pareti bianche, pavimento in legno massello medio, una porta singola, una porta in legno bruno e pavimento marrone
Ispirazione per un grande ingresso design con pareti bianche, pavimento in legno massello medio, una porta singola, una porta in legno bruno e pavimento marrone
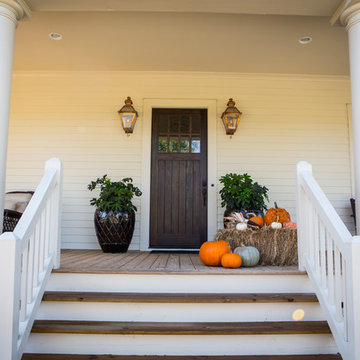
Foto di una grande porta d'ingresso country con pareti bianche, parquet scuro, una porta singola e una porta in legno scuro
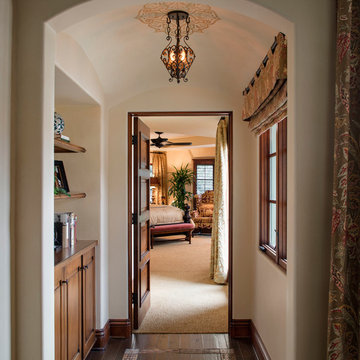
Hallway to master bedroom. Note the wood floor with inset stone tile border. The ceiling was arched to match the entry arch and give height to the small space making it a special passage to the master bedroom.
Decorative ceiling stencil by Irma Shaw Designs.

This 1919 bungalow was lovingly taken care of but just needed a few things to make it complete. The owner, an avid gardener wanted someplace to bring in plants during the winter months. This small addition accomplishes many things in one small footprint. This potting room, just off the dining room, doubles as a mudroom. Design by Meriwether Felt, Photos by Susan Gilmore
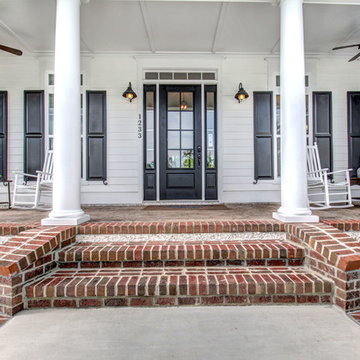
Unique Media & Design, Jennifer Dickinson
Esempio di un ingresso o corridoio chic con pareti bianche, una porta singola e una porta nera
Esempio di un ingresso o corridoio chic con pareti bianche, una porta singola e una porta nera
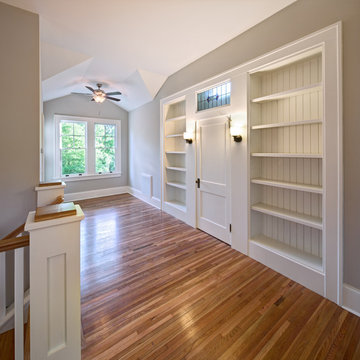
Sterling E. Stevens Design Photo, Raleigh, NC - Studio H Design, Charlotte, NC - Stirling Group, Inc, Charlotte, NC
Ispirazione per un ingresso o corridoio stile americano
Ispirazione per un ingresso o corridoio stile americano
6.387 Foto di ingressi e corridoi
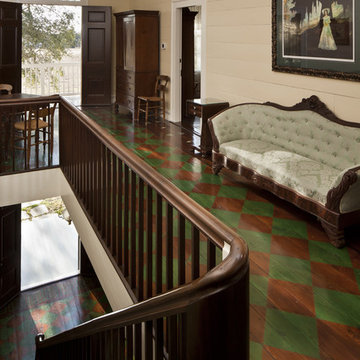
The restoration of a c.1850's plantation house with a compatible addition, pool, pool house, and outdoor kitchen pavilion; project includes historic finishes, refurbished vintage light and plumbing fixtures, antique furniture, custom cabinetry and millwork, encaustic tile, new and vintage reproduction appliances, and historic reproduction carpets and drapes.
© Copyright 2011, Rick Patrick Photography
1
