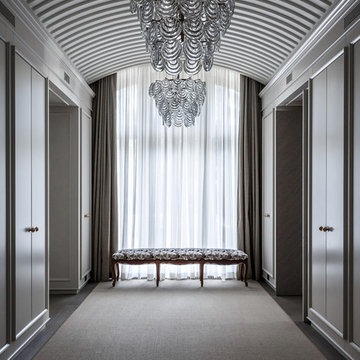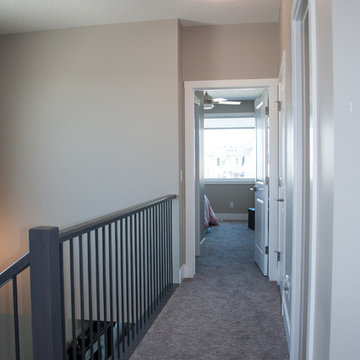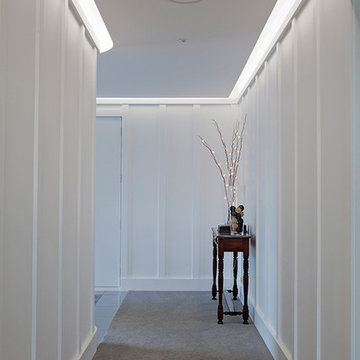797 Foto di ingressi e corridoi grigi con moquette
Filtra anche per:
Budget
Ordina per:Popolari oggi
141 - 160 di 797 foto
1 di 3
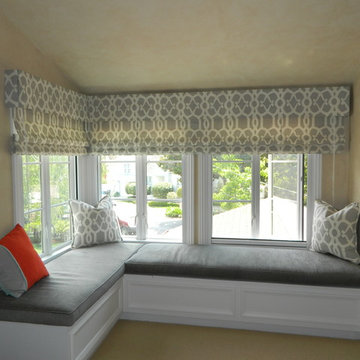
Gillian Frost Designs
Burlingame Home
Esempio di un ingresso o corridoio tradizionale di medie dimensioni con pareti beige e moquette
Esempio di un ingresso o corridoio tradizionale di medie dimensioni con pareti beige e moquette
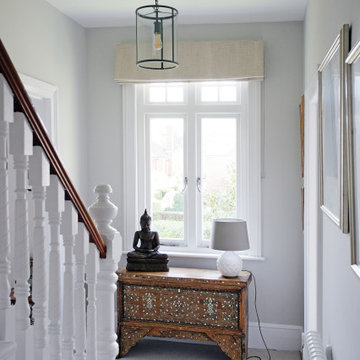
The first floor landing displays some of the clients beloved treasures collected during their travels, the core palette of muted colours run throughout the house, Ammonite by Farrow & Ball was used for the walls, matched with a warm grey wool carpet.
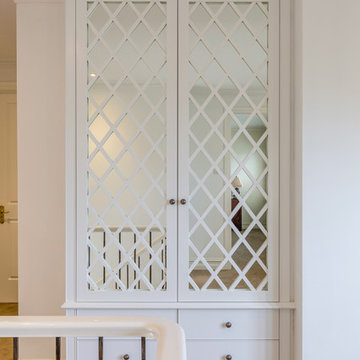
Built in storage cabinet with mirror lattice detail. Simple elegant capping, benchtop, pillar and plinth detail. Two large doors with inlaid mirror and lattice design element, adjustable shelves inside. Six storage drawers below with soft close runner.
Size: 1.3m wide x 2.7m high x 0.5m deep
Materials: Painted Dulux Warm White, 30% gloss finish.
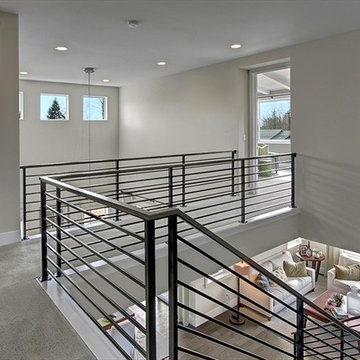
Vista Estate Imaging
Immagine di un ingresso o corridoio tradizionale con pareti grigie e moquette
Immagine di un ingresso o corridoio tradizionale con pareti grigie e moquette
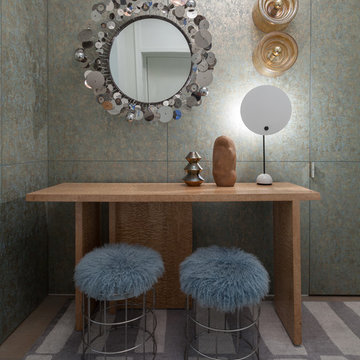
Notable decor elements include: Lee Jofa Cole and Son Salvage wallpaper, Carini Lang custom coco drum silk and wool twill rug, custom console in Tamo ash veneer, Kalmar amber glass wall sconces, vintage Kuta lamp by Vico Magistretti and custom stools in satin stainless steel with Moore and Giles Himalaya Breeze light teal shearling for the seats
Photos: Francesco Bertocci
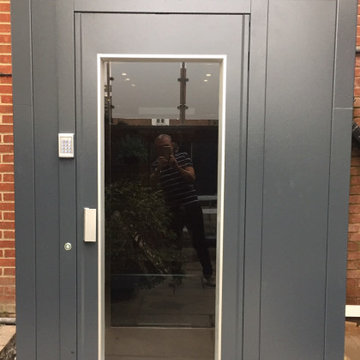
The lift's door acts as the main door into the flat so there is an access keypad for added security. The door is finished in the same anthracite grey to match the structure as well as a large smoked glass panel inset.
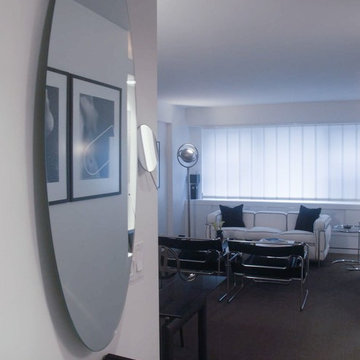
The entry to this Modern minimal apartment is accented by a unique mirror and shelf. It opens up the entry and reflects back the tones of black, gray, and white as well as the Modernist furniture.
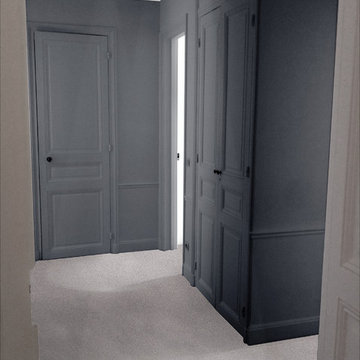
Mise en couleur de lieux existants, avant travaux.
Idee per un grande ingresso o corridoio minimal con pareti grigie e moquette
Idee per un grande ingresso o corridoio minimal con pareti grigie e moquette
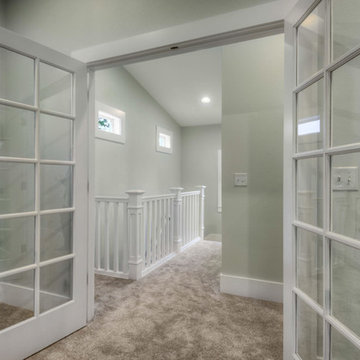
The second level landing was remodeled as well, including indoor french doors, new carpeting, and clean lines for a contemporary look.
Ispirazione per un ingresso o corridoio contemporaneo di medie dimensioni con pareti grigie e moquette
Ispirazione per un ingresso o corridoio contemporaneo di medie dimensioni con pareti grigie e moquette
Foto di un ingresso o corridoio design di medie dimensioni con pareti grigie, moquette e pavimento beige
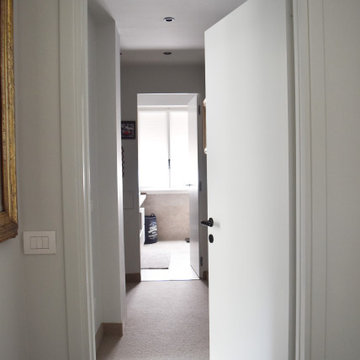
Foto di un piccolo ingresso o corridoio contemporaneo con pareti grigie, moquette e pavimento beige
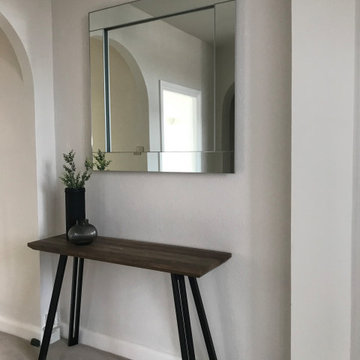
We kept the hall as open as possible, just adding a mirror and console to provide a spot to put mail and car keys.
A wood-topped console with metal legs continued the theme from the other main rooms.
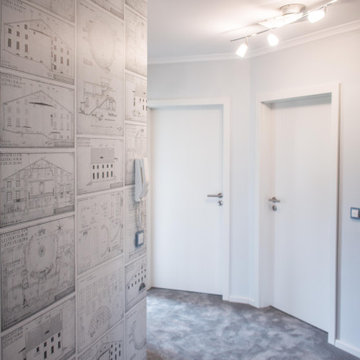
Designtapete mit Architekturzeichnungen, Teppich als Fußbodenbelag
Foto di un ingresso o corridoio minimal di medie dimensioni con pareti grigie, moquette, pavimento grigio e carta da parati
Foto di un ingresso o corridoio minimal di medie dimensioni con pareti grigie, moquette, pavimento grigio e carta da parati
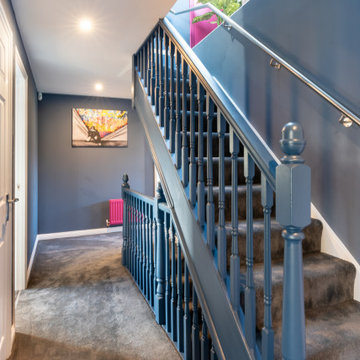
Banisters are painted using a rich dark blue. The upstairs hallways and landings are painted with a soft grey blue with bright white for the skirting and doors. Contemporary art throughout and accent colours on radiators add pops of colour throughout.
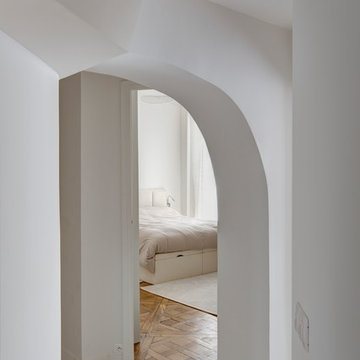
Idee per un ingresso o corridoio minimal di medie dimensioni con pareti bianche, moquette e pavimento bianco
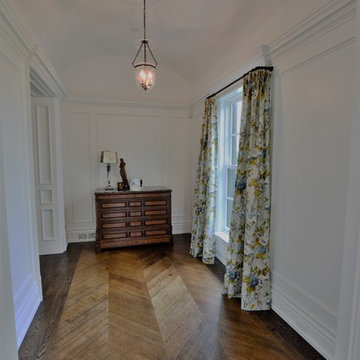
This truly magnificent King City Project is the ultra-luxurious family home you’ve been dreaming of! This immaculate 5 bedroom residence has stunning curb appeal, with a beautifully designed white Cape Cod wood siding, professionally landscaped gardens, precisely positioned home on 3 acre lot and a private driveway leading up to the 4 car garage including workshop.
This beautiful 8200 square foot Georgian style home is every homeowners dream plus a beautiful 5800 square foot walkout basement. The English inspired exterior cladding and landscaping has an endless array of attention and detail. The handpicked materials of the interior has endless exceptional unfinished oak hardwood throughout, varying 9” to 12” plaster crown mouldings throughout and see each room accented with upscale interior light fixtures. Spend the end of your hard worked days in our beautiful Conservatory walking out of the kitchen/family room, this open concept room his met with high ceilings and 60 linear feet of glass looking out onto 3 acres of land.
Our exquisite Bloomsbury Kitchen designed kitchen is a hand painted work of art. Simple but stunning craftsmanship for this gourmet kitchen with a 10ft calacatta island and countertops. 2 apron sinks incorporated into counter and islands with 2-Georgian Bridge polished nickel faucets. Our 60” range will help every meal taste better than the last. 3 stainless steel fridges. The bright breakfast area is ideal for enjoying morning meals and conversation while overlooking the verdant backyard, or step out to the conservatory to savor your meals under the stars. All accented with Carrara backsplash.
Also, on the main level is the expansive Master Suite with stunning views of the countryside, and a magnificent ensuite washroom, featuring built-in cabinetry, a makeup counter, an oversized glass shower, and a separate free standing tub. All is sitting on a beautifully layout of carrara floor tiles. All bedrooms have abundant walk-in closet space, large windows and full ensuites with heated floor in all tiled areas.
Hardwood floors throughout have been such an important detail in this home. We take a lot of pride in the finish as well as the planning that went into designing the floors. We have a wide variety of French parque flooring, herringbone in main areas as well as chevron in our dining room and eating areas. Feel the texture on your feet as this oak hardwood comes to life with its beautiful stained finished.
75% of the home is a paneling heaven. The entire first floor leading up to the second floor has extensive recessed panels, archways and bead board from floor to ceiling to give it that country feel. Our main floor spiral staircase is nothing but luxury with its simple handrails and beautifully stained steps.
Walk out onto two Garden Walkways, one off of the kitchen and the other off of the master bedroom hallway. BBQ area or just relaxing in front of a wood burning fireplace looking off of a porch with clean cut glass railings.
Our wood burning fireplace can be seen in the basement, first floor and exterior of the garden walkway terrace. These fireplaces are cladded with Owen Sound limestone and having a herringbone designed box. To help enjoy these fireplaces, take full advantage of the two storey electronic dumbwaiter elevator for the firewood.
Get work done in our 600 square foot office, that is surrounded by oak recessed paneling, custom crafted built ins and hand carved oak desk, all looking onto 3 acres of country side.
Enjoy wine? See our beautifully designed wine cellar finished with marble border and pebble stone floor to give you that authentic feel of a real winery. This handcrafted room holds up to 3000 bottles of wine and is a beautiful feature every home should have. Wine enthusiasts will love the climatized wine room for displaying and preserving your extensive collection. This wine room has floor to ceiling glass looking onto the family room of the basement with a wood burning fireplace.
After your long meal and couple glasses of wine, see our 1500 square foot gym with all the latest equipment and rubber floor and surrounded in floor to ceiling mirrors. Once you’re done with your workout, you have the option of using our traditional sauna, infrared sauna or taking a dip in the hot tub.
Extras include a side entrance to the mudroom, two spacious cold rooms, a CVAC system throughout, 400 AMP Electrical service with generator for entire home, a security system, built-in speakers throughout and Control4 Home automation system that includes lighting, audio & video and so much more. A true pride of ownership and masterpiece built and managed by Dellfina Homes Inc.
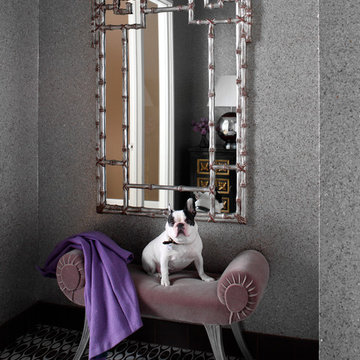
Immagine di un corridoio minimal di medie dimensioni con pareti grigie, moquette, una porta singola e una porta in vetro
797 Foto di ingressi e corridoi grigi con moquette
8
