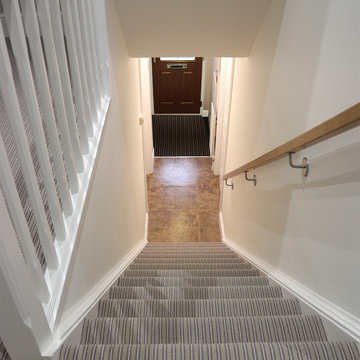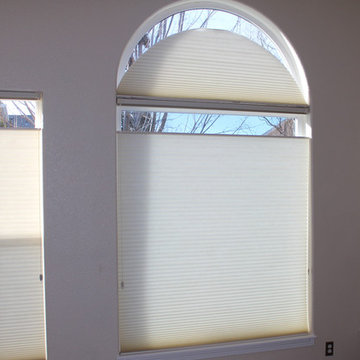797 Foto di ingressi e corridoi grigi con moquette
Filtra anche per:
Budget
Ordina per:Popolari oggi
121 - 140 di 797 foto
1 di 3
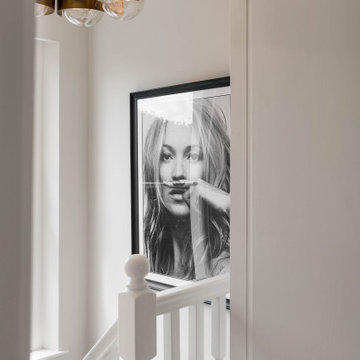
Idee per un ingresso o corridoio chic di medie dimensioni con pareti beige, moquette e pavimento beige
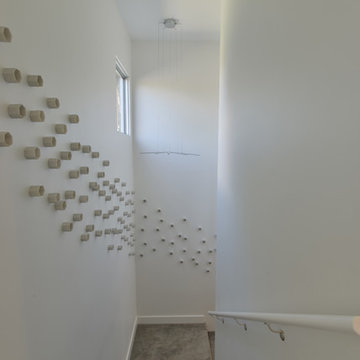
Modern design by Alberto Juarez and Darin Radac of Novum Architecture in Los Angeles.
Immagine di un ingresso o corridoio moderno di medie dimensioni con pareti bianche e moquette
Immagine di un ingresso o corridoio moderno di medie dimensioni con pareti bianche e moquette
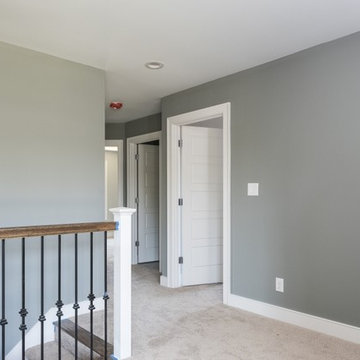
Esempio di un ingresso o corridoio tradizionale di medie dimensioni con pareti grigie e moquette
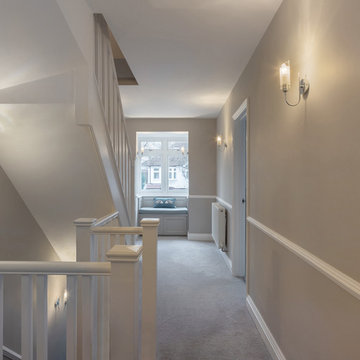
Peter Landers Photography
Idee per un grande ingresso o corridoio classico con pareti grigie, moquette e pavimento grigio
Idee per un grande ingresso o corridoio classico con pareti grigie, moquette e pavimento grigio
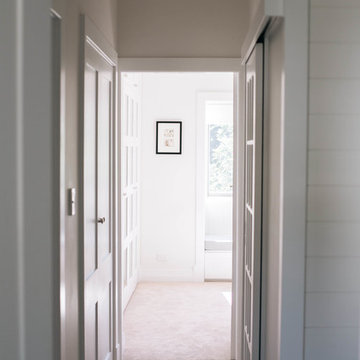
Abbie Melle
Idee per un ingresso o corridoio country di medie dimensioni con pareti bianche e moquette
Idee per un ingresso o corridoio country di medie dimensioni con pareti bianche e moquette
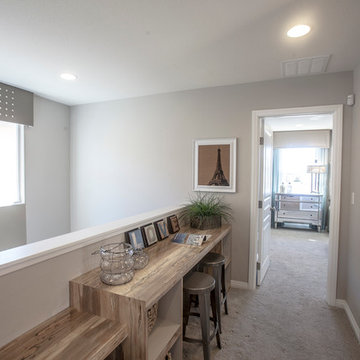
Foto di un piccolo ingresso o corridoio classico con pareti grigie e moquette
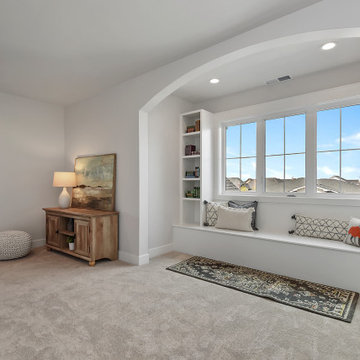
Custom built shelving and bench. Window trim tied into shelving to unify shelves. Arched opening to repeat design throughout. Plush beige carpet on upper landing and into each adjoining room.
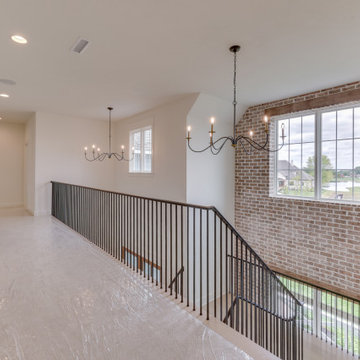
Photos by Mark Myers of Myers Imaging
Foto di un ingresso o corridoio con pareti bianche, moquette, pavimento beige e pareti in mattoni
Foto di un ingresso o corridoio con pareti bianche, moquette, pavimento beige e pareti in mattoni
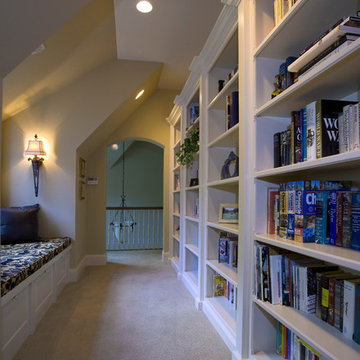
http://www.cabinetwerks.com This hallway features built-in bookcases and a built-in window seat that transforms the space into a reader's paradise. Photo by Linda Oyama Bryan. Cabinetry by Wood-Mode/Brookhaven.
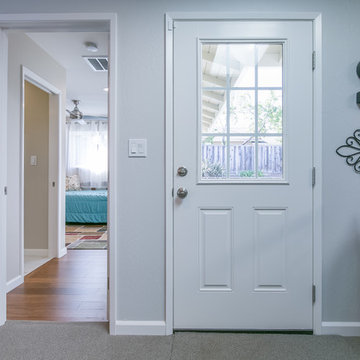
Idee per un piccolo ingresso o corridoio classico con pareti grigie, moquette e pavimento grigio
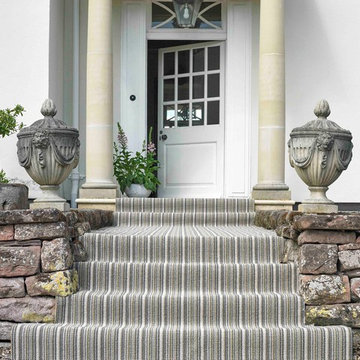
Brockway Carpets - 100% wool stripe - Portofino Range
Ispirazione per un ingresso o corridoio classico di medie dimensioni con moquette
Ispirazione per un ingresso o corridoio classico di medie dimensioni con moquette
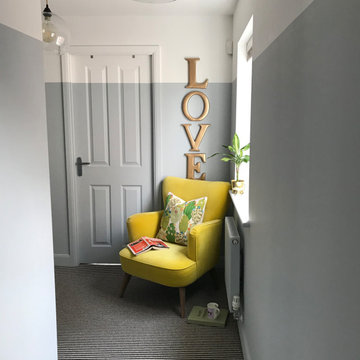
A bold accent chair livens up the landing space and provides a sunny space to lounge for 5 minutes with a good book.
Foto di un ingresso o corridoio minimal di medie dimensioni con pareti blu, moquette e pavimento multicolore
Foto di un ingresso o corridoio minimal di medie dimensioni con pareti blu, moquette e pavimento multicolore
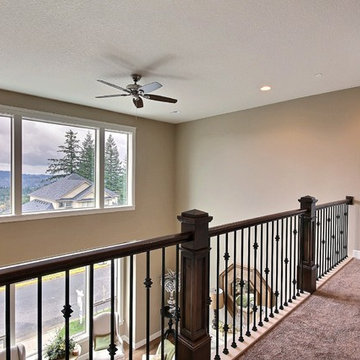
The Tranquil Tower - Model Home in Happy Valley, Oregon by Cascade West Development Inc.
Cascade West Facebook: https://goo.gl/MCD2U1
Cascade West Website: https://goo.gl/XHm7Un
These photos, like many of ours, were taken by the good people of ExposioHDR - Portland, Or
Exposio Facebook: https://goo.gl/SpSvyo
Exposio Website: https://goo.gl/Cbm8Ya
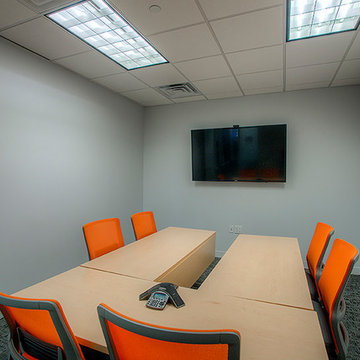
This office tenant improvement project includes an open bullpen area, reception area, large conference/training facility featuring an interior garage door to open increased space. The facility boasts a world class data infrastructure system enabling state agencies and international providers to create a smarter and more efficient credentialing exchange. This project was completed on budget and on time
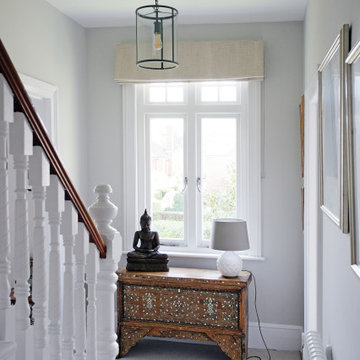
The first floor landing displays some of the clients beloved treasures collected during their travels, the core palette of muted colours run throughout the house, Ammonite by Farrow & Ball was used for the walls, matched with a warm grey wool carpet.
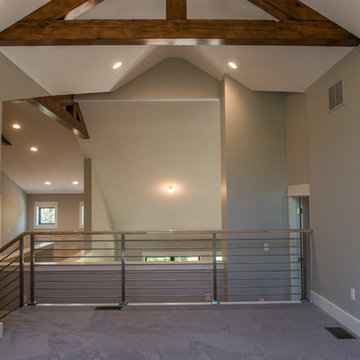
Loft playroom with exposed reclaimed beams and horizontal stainless railing to exemplify the industrial farmhouse feel of the home.
Immagine di un ingresso o corridoio country con pareti grigie, moquette e pavimento grigio
Immagine di un ingresso o corridoio country con pareti grigie, moquette e pavimento grigio
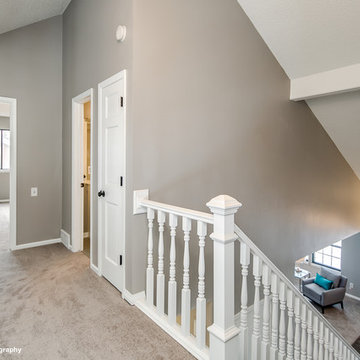
Immagine di un ingresso o corridoio tradizionale di medie dimensioni con pareti grigie e moquette
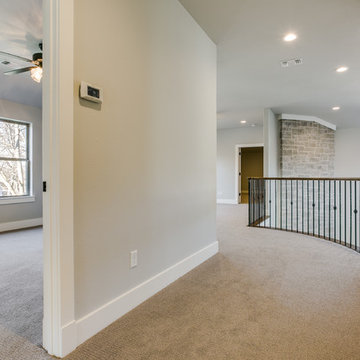
Esempio di un grande ingresso o corridoio contemporaneo con pareti grigie e moquette
797 Foto di ingressi e corridoi grigi con moquette
7
