796 Foto di ingressi e corridoi grigi con moquette
Filtra anche per:
Budget
Ordina per:Popolari oggi
61 - 80 di 796 foto
1 di 3
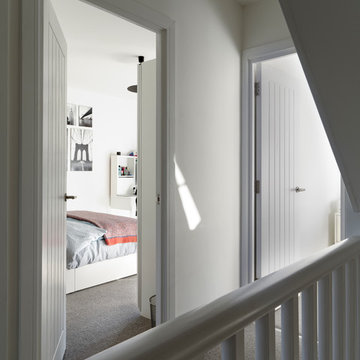
Photo: Richard Gooding Photography
Styling: Pascoe Interiors
Architecture & Interior renovation: fiftypointeight Architecture + Interiors
Immagine di un piccolo ingresso o corridoio minimal con pareti bianche, moquette e pavimento grigio
Immagine di un piccolo ingresso o corridoio minimal con pareti bianche, moquette e pavimento grigio
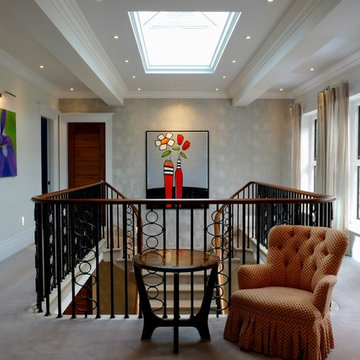
Simon A Janes MCIAT
Chartered Architectural Technologist
Foto di un ingresso o corridoio chic di medie dimensioni con pareti beige, moquette e pavimento grigio
Foto di un ingresso o corridoio chic di medie dimensioni con pareti beige, moquette e pavimento grigio
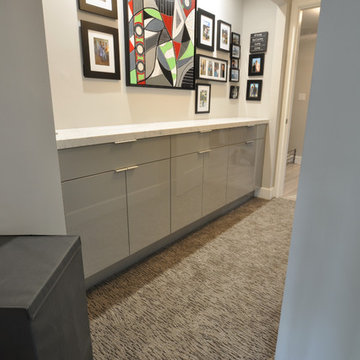
Custom Contemporary Cabinetry in Beverly Hills CA constructed of ultra high gloss acrylic panels stainless steel drawer boxes. 3" Tab Pulls
Foto di un grande ingresso o corridoio minimal con pareti grigie e moquette
Foto di un grande ingresso o corridoio minimal con pareti grigie e moquette
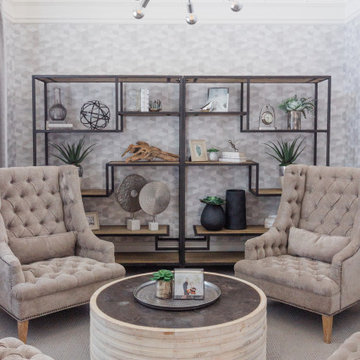
Immagine di un ingresso o corridoio con pareti bianche, moquette, pavimento grigio, soffitto a volta e carta da parati
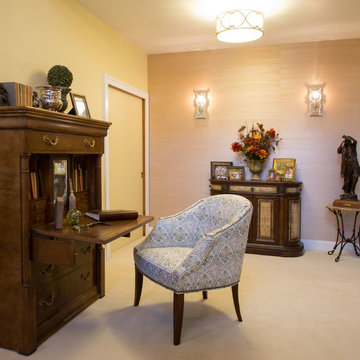
Project by Wiles Design Group. Their Cedar Rapids-based design studio serves the entire Midwest, including Iowa City, Dubuque, Davenport, and Waterloo, as well as North Missouri and St. Louis.
For more about Wiles Design Group, see here: https://wilesdesigngroup.com/
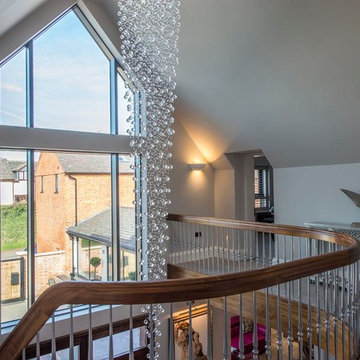
Foto di un grande ingresso o corridoio moderno con pareti grigie, moquette e pavimento grigio
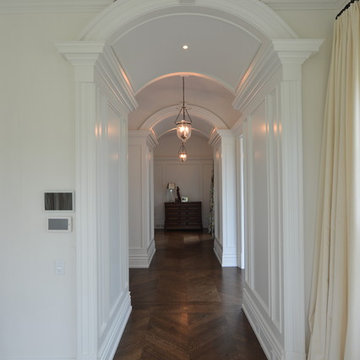
This truly magnificent King City Project is the ultra-luxurious family home you’ve been dreaming of! This immaculate 5 bedroom residence has stunning curb appeal, with a beautifully designed white Cape Cod wood siding, professionally landscaped gardens, precisely positioned home on 3 acre lot and a private driveway leading up to the 4 car garage including workshop.
This beautiful 8200 square foot Georgian style home is every homeowners dream plus a beautiful 5800 square foot walkout basement. The English inspired exterior cladding and landscaping has an endless array of attention and detail. The handpicked materials of the interior has endless exceptional unfinished oak hardwood throughout, varying 9” to 12” plaster crown mouldings throughout and see each room accented with upscale interior light fixtures. Spend the end of your hard worked days in our beautiful Conservatory walking out of the kitchen/family room, this open concept room his met with high ceilings and 60 linear feet of glass looking out onto 3 acres of land.
Our exquisite Bloomsbury Kitchen designed kitchen is a hand painted work of art. Simple but stunning craftsmanship for this gourmet kitchen with a 10ft calacatta island and countertops. 2 apron sinks incorporated into counter and islands with 2-Georgian Bridge polished nickel faucets. Our 60” range will help every meal taste better than the last. 3 stainless steel fridges. The bright breakfast area is ideal for enjoying morning meals and conversation while overlooking the verdant backyard, or step out to the conservatory to savor your meals under the stars. All accented with Carrara backsplash.
Also, on the main level is the expansive Master Suite with stunning views of the countryside, and a magnificent ensuite washroom, featuring built-in cabinetry, a makeup counter, an oversized glass shower, and a separate free standing tub. All is sitting on a beautifully layout of carrara floor tiles. All bedrooms have abundant walk-in closet space, large windows and full ensuites with heated floor in all tiled areas.
Hardwood floors throughout have been such an important detail in this home. We take a lot of pride in the finish as well as the planning that went into designing the floors. We have a wide variety of French parque flooring, herringbone in main areas as well as chevron in our dining room and eating areas. Feel the texture on your feet as this oak hardwood comes to life with its beautiful stained finished.
75% of the home is a paneling heaven. The entire first floor leading up to the second floor has extensive recessed panels, archways and bead board from floor to ceiling to give it that country feel. Our main floor spiral staircase is nothing but luxury with its simple handrails and beautifully stained steps.
Walk out onto two Garden Walkways, one off of the kitchen and the other off of the master bedroom hallway. BBQ area or just relaxing in front of a wood burning fireplace looking off of a porch with clean cut glass railings.
Our wood burning fireplace can be seen in the basement, first floor and exterior of the garden walkway terrace. These fireplaces are cladded with Owen Sound limestone and having a herringbone designed box. To help enjoy these fireplaces, take full advantage of the two storey electronic dumbwaiter elevator for the firewood.
Get work done in our 600 square foot office, that is surrounded by oak recessed paneling, custom crafted built ins and hand carved oak desk, all looking onto 3 acres of country side.
Enjoy wine? See our beautifully designed wine cellar finished with marble border and pebble stone floor to give you that authentic feel of a real winery. This handcrafted room holds up to 3000 bottles of wine and is a beautiful feature every home should have. Wine enthusiasts will love the climatized wine room for displaying and preserving your extensive collection. This wine room has floor to ceiling glass looking onto the family room of the basement with a wood burning fireplace.
After your long meal and couple glasses of wine, see our 1500 square foot gym with all the latest equipment and rubber floor and surrounded in floor to ceiling mirrors. Once you’re done with your workout, you have the option of using our traditional sauna, infrared sauna or taking a dip in the hot tub.
Extras include a side entrance to the mudroom, two spacious cold rooms, a CVAC system throughout, 400 AMP Electrical service with generator for entire home, a security system, built-in speakers throughout and Control4 Home automation system that includes lighting, audio & video and so much more. A true pride of ownership and masterpiece built and managed by Dellfina Homes Inc.
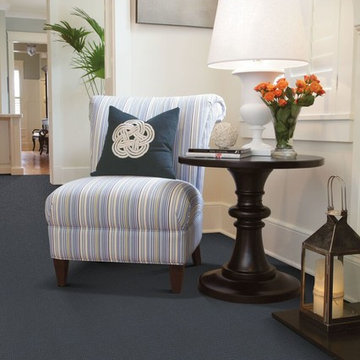
Bitticks Carpets & Floors
Idee per un piccolo ingresso o corridoio chic con pareti bianche, moquette e pavimento blu
Idee per un piccolo ingresso o corridoio chic con pareti bianche, moquette e pavimento blu
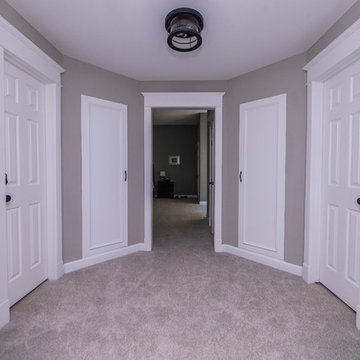
Transition room off of bedroom outfitted with new storage doors, new paint and trim.
Ispirazione per un ingresso o corridoio chic di medie dimensioni con pareti grigie, moquette e pavimento grigio
Ispirazione per un ingresso o corridoio chic di medie dimensioni con pareti grigie, moquette e pavimento grigio
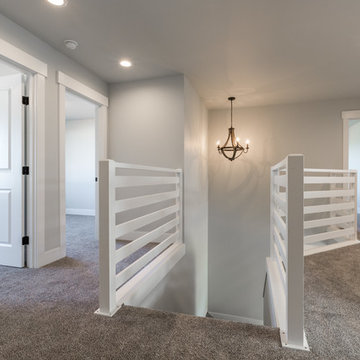
Idee per un ingresso o corridoio tradizionale di medie dimensioni con pareti grigie, moquette e pavimento grigio
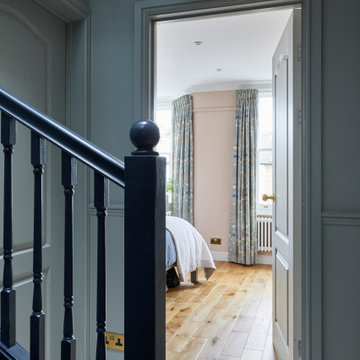
Idee per un piccolo ingresso o corridoio classico con pareti in perlinato, pareti bianche, moquette e pavimento beige
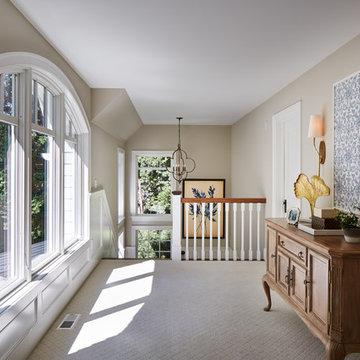
Hendel Homes
Corey Gaffer Photography
Foto di un grande ingresso o corridoio con pareti beige e moquette
Foto di un grande ingresso o corridoio con pareti beige e moquette
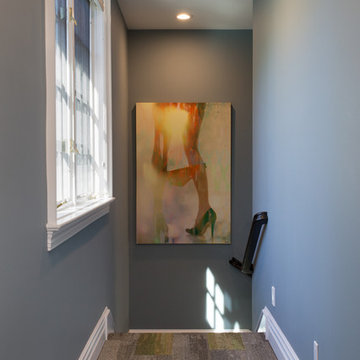
Idee per un ingresso o corridoio moderno di medie dimensioni con pareti blu e moquette
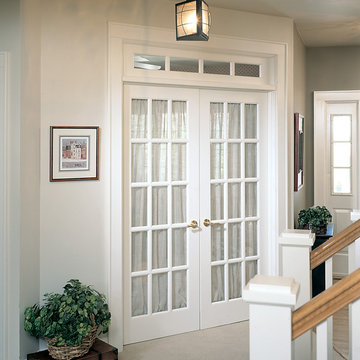
15-Lite Door with clear glass
Foto di un corridoio chic di medie dimensioni con pareti bianche, moquette, una porta a due ante e una porta bianca
Foto di un corridoio chic di medie dimensioni con pareti bianche, moquette, una porta a due ante e una porta bianca
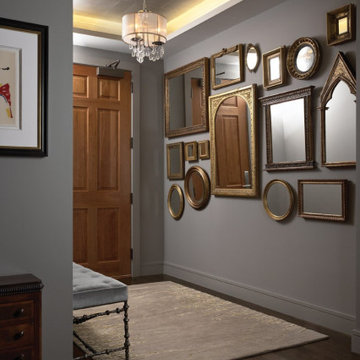
These empty nesters decided to move into a small condominium. And they brought a large number of antiques, vintage finds and artwork with them. LiLu served as curator, designing a slick, neutral, yet contemporary interior to accentuate the couple’s extensive collections. The dark rift cut oak floor grounds the space, while the addition of focal points throughout the space complements and balances the large scale artwork.
----
Project designed by Minneapolis interior design studio LiLu Interiors. They serve the Minneapolis-St. Paul area including Wayzata, Edina, and Rochester, and they travel to the far-flung destinations that their upscale clientele own second homes in
------.
For more about LiLu Interiors, click here: https://www.liluinteriors.com/
----
To learn more about this project, click here:
https://www.liluinteriors.com/blog/portfolio-items/modern-masterpiece/
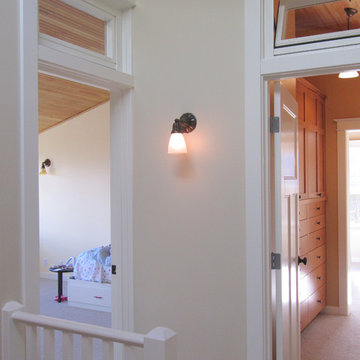
View is from top of stairs looking into middle bedroom and master suite. Bedrooms have different wall colors, but the same natural fir ceiling and neutral gray carpet.
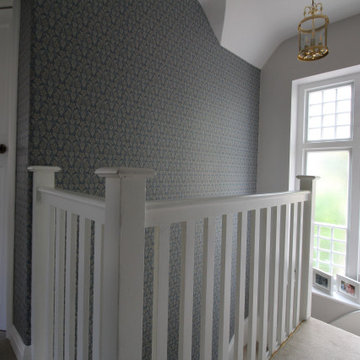
The light and airy stairs and landing also has lots of doors leading to rooms painted in strong colours, so to keep it simple, the walls have been painted in Ammonite, by Farrow & Ball, with Strong White on the woodwork and ceilings and the wall going up the stairs has been accentuated with this traditional wallpaper by Borastapeter; Nora from the Anno collection. Luckily the existing carpet is a neutral soft beige/grey, so won't need replacing at this stage, a relief to our client, who was trying to minimise costs at this stage. We are very keen to keep your costs within budget whilst making your home beautiful.
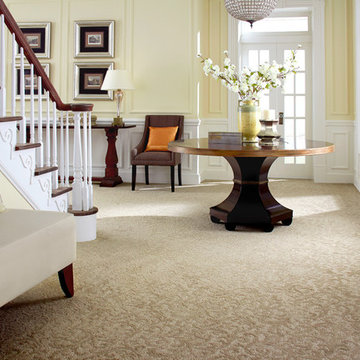
Ispirazione per un ingresso chic di medie dimensioni con pareti gialle, moquette e pavimento beige
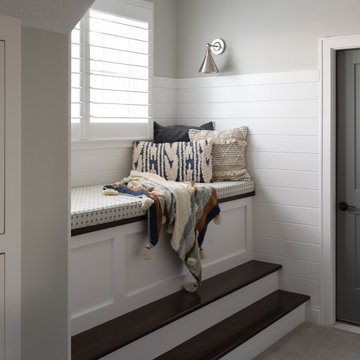
Our Carmel design-build studio planned a beautiful open-concept layout for this home with a lovely kitchen, adjoining dining area, and a spacious and comfortable living space. We chose a classic blue and white palette in the kitchen, used high-quality appliances, and added plenty of storage spaces to make it a functional, hardworking kitchen. In the adjoining dining area, we added a round table with elegant chairs. The spacious living room comes alive with comfortable furniture and furnishings with fun patterns and textures. A stunning fireplace clad in a natural stone finish creates visual interest. In the powder room, we chose a lovely gray printed wallpaper, which adds a hint of elegance in an otherwise neutral but charming space.
---
Project completed by Wendy Langston's Everything Home interior design firm, which serves Carmel, Zionsville, Fishers, Westfield, Noblesville, and Indianapolis.
For more about Everything Home, see here: https://everythinghomedesigns.com/
To learn more about this project, see here:
https://everythinghomedesigns.com/portfolio/modern-home-at-holliday-farms

Esempio di un grande ingresso o corridoio chic con pareti grigie, moquette, pavimento grigio e pannellatura
796 Foto di ingressi e corridoi grigi con moquette
4