185 Foto di ingressi e corridoi etnici con parquet scuro
Filtra anche per:
Budget
Ordina per:Popolari oggi
41 - 60 di 185 foto
1 di 3
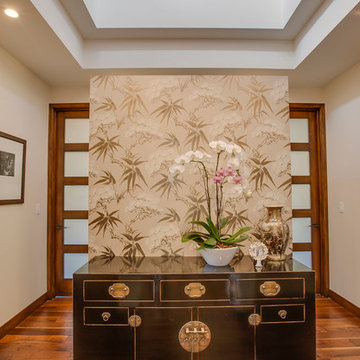
Collaborating with our client’s consulting Feng Shui Master, this home was completely re-imagined, remodeled and enlarged in Manhattan Beach.
Photographed by: Luke Gibson
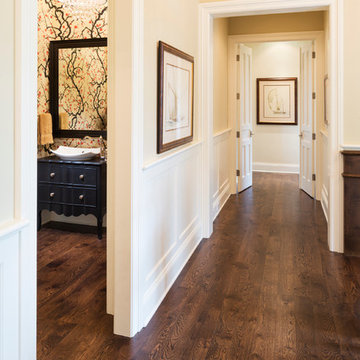
Builder: John Kraemer & Sons | Interior Design: Jennifer Hedberg of Exquisite Interiors | Photography: Jim Kruger of Landmark Photography
Foto di un grande ingresso o corridoio etnico con pareti bianche e parquet scuro
Foto di un grande ingresso o corridoio etnico con pareti bianche e parquet scuro
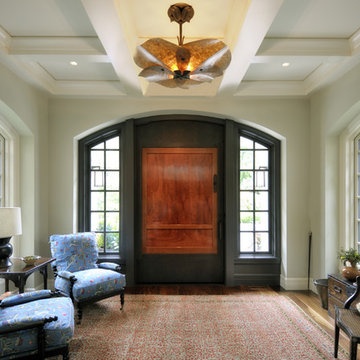
The generously proportioned foyer features an AOME custom designed chandelier of hand wrought iron and "petals" of mica. The 160 year old antique front door panel is set in a cmplimentary custom metal pivot door with custom Sun Valley Bronze hardware.*
Mike Jensen Photography
*The rich history of the Japanese antique panel (Kura To) and the story of the design and crafting of the massive metal door warranted a self–published book relating the story of its creation. Available for viewing as an online PDF file at the link, (also at our website on the "News" page)
"Kura To Transformation".
Be patient, the 100MB file takes a while to load.
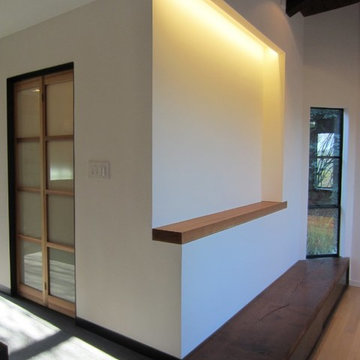
Martin Goicoechea
Foto di un ingresso o corridoio etnico di medie dimensioni con pareti bianche e parquet scuro
Foto di un ingresso o corridoio etnico di medie dimensioni con pareti bianche e parquet scuro
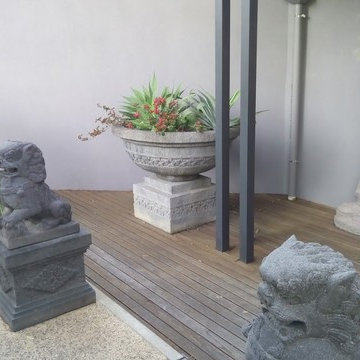
Residence entrance has One Ganesha Statue H110cm. hand carved from solid lava stone.
Pair of Fu Lions on pedestals are H70cm. Both the Male and female have a moveable pearl in their mouths that cannot be removed.
Also a Buddha H83cm hand carved from solid River Stone..
Also a large concrete pot, with a Frangipani motif, on a pedestal
the Ganesha, buddha and Fu Lions are all hand carved by master artisans from one piece solid stone.
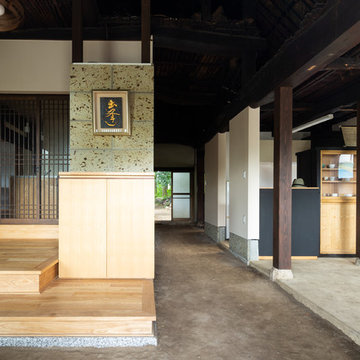
Photo by :西川公朗
Immagine di un ingresso o corridoio etnico con parquet scuro e pavimento marrone
Immagine di un ingresso o corridoio etnico con parquet scuro e pavimento marrone
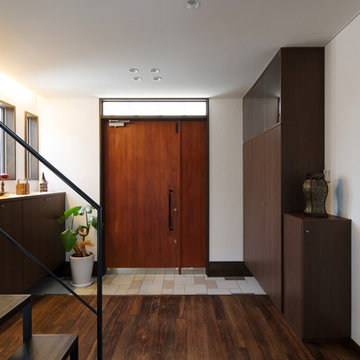
Immagine di un ingresso o corridoio etnico con pareti bianche, parquet scuro, una porta singola, una porta in legno bruno e pavimento marrone
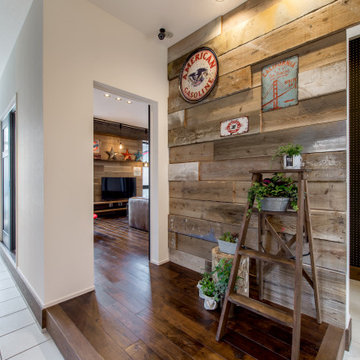
モノトーンにウッドを組み合わせたモダンな外観デザインを採用し、縦の空間を上手に使い土地を有効活用できる3階建+8層構造のスキップフロアによる多層構造を採用し、標準天井高よりも0.3mも高い天井高を実現した「高い天井の家〜 MOMIJI HIGH 〜」仕様のモデルハウスです。
家の中心にセンターコートを設けることで家族皆が自然と集まる、セカンドリビングとして使えるセンターコートをはじめ、ハンモックのあるリビング、調理をしながら会話が楽しめるオープンキッチン、収納・お子様のプレイスポット・趣味の部屋など多様な用途に使える2つのスキップフロアと3つのスキップ収納・プレイルーム、リビングのように使える広々とした2階・3階ホール、靴を履いたまま収納できる便利な土間収納等、実際の住まいづくりに役立つアイディア満載のモデルハウスです。
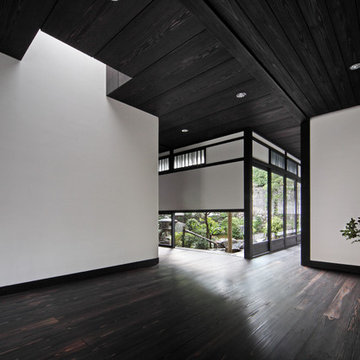
玄関ホールから庭を見る。
[Photo 辰巳和良]
Ispirazione per un ingresso o corridoio etnico con pareti bianche, parquet scuro e pavimento nero
Ispirazione per un ingresso o corridoio etnico con pareti bianche, parquet scuro e pavimento nero
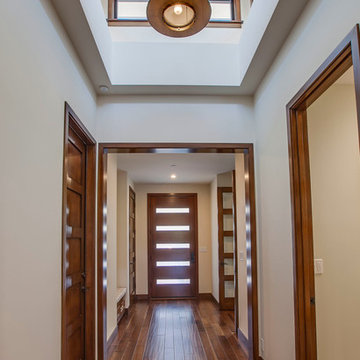
Collaborating with our client’s consulting Feng Shui Master, this home was completely re-imagined, remodeled and enlarged in Manhattan Beach.
Photographed by: Luke Gibson
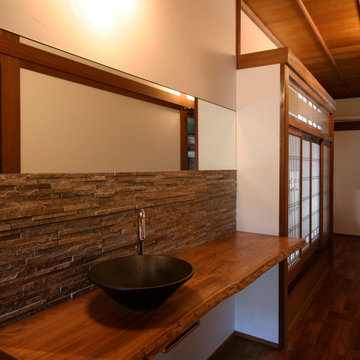
桜大黒の家(古民家改修)風景を受け継ぐ 築60年淡路島の古民家 |Studio tanpopo-gumi
撮影|野口 兼史
小さなお子さんの帰宅後の手洗いの習慣づけにもいいように 玄関からもリビングからも近い場所に配した手洗いスペース。来客の方も使いやすい 廊下に設けられた手洗いカウンター。
Idee per un piccolo ingresso o corridoio etnico con pareti bianche, parquet scuro e pavimento marrone
Idee per un piccolo ingresso o corridoio etnico con pareti bianche, parquet scuro e pavimento marrone

夢を叶えてくれた家000
Immagine di un corridoio etnico di medie dimensioni con pareti bianche, parquet scuro, una porta singola, una porta blu e pavimento marrone
Immagine di un corridoio etnico di medie dimensioni con pareti bianche, parquet scuro, una porta singola, una porta blu e pavimento marrone
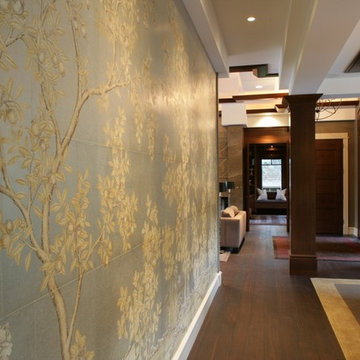
Hand-painted wallpaper from China covers a complete wall of the hallway as well as formal dining room.
Greer Photo - Jill Greer
Esempio di un ingresso o corridoio etnico di medie dimensioni con parquet scuro
Esempio di un ingresso o corridoio etnico di medie dimensioni con parquet scuro
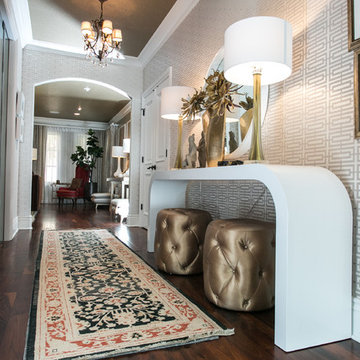
Foto di un ingresso o corridoio etnico di medie dimensioni con pareti bianche, parquet scuro e pavimento marrone
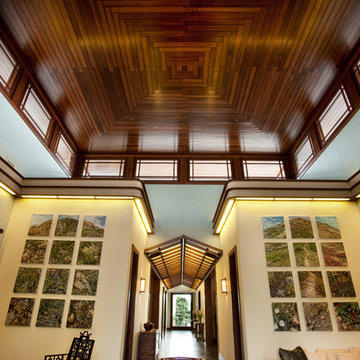
Immagine di un grande ingresso etnico con pareti beige, parquet scuro, una porta singola, una porta in legno bruno e pavimento marrone
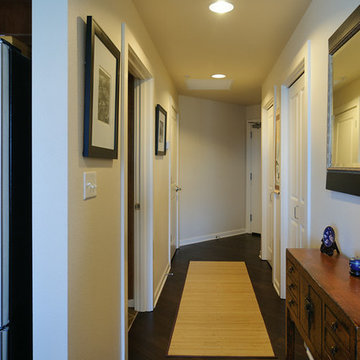
Doug Wieringa Photography
Foto di un piccolo ingresso o corridoio etnico con pareti beige e parquet scuro
Foto di un piccolo ingresso o corridoio etnico con pareti beige e parquet scuro
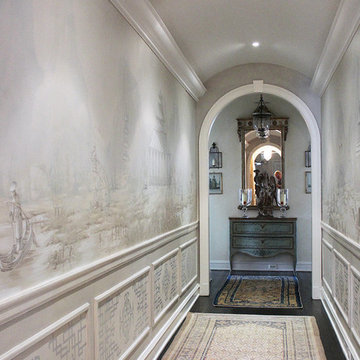
Atmospheric Chinoiserie murals adorn this corridor, with painted fretwork panels below. The tonal color palette and delicate line work evoke a timeless quality.
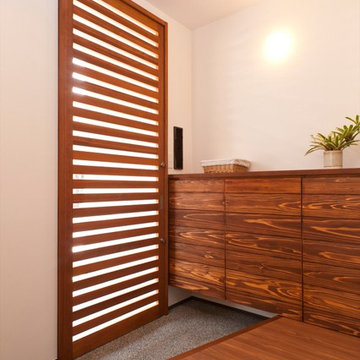
オーダーメイドの建具や靴箱で玄関ホールに統一感が生まれます。
Idee per un corridoio etnico con una porta scorrevole, pareti bianche, parquet scuro, una porta marrone e pavimento marrone
Idee per un corridoio etnico con una porta scorrevole, pareti bianche, parquet scuro, una porta marrone e pavimento marrone
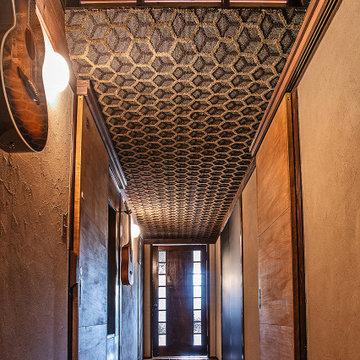
ヴィンテージ植物と木とテグラがつくりだす空間 東琵琶湖の家
植物が好きなクライアントのためのデザイン。
木のぬくもりに土でできているテグラが織りなすコラボレーション。
換気空調がいきわたるように各部屋の壁はすべて横格子でできており、
木の横格子は、壁に貼り付け前に雨風にさらし風合いを出しています。
このことによりもとよりあった木材とのバランスが保てています。
鉄でできた横格子や、扉など様々な素材が合わさってデザインを成しています。
玄関からLDKにつながる天井にはカーペットが貼られており、
異素材の違和感がデザインの一部となっています。

Photo by Kentahasegawa
Foto di un grande ingresso o corridoio etnico con pareti bianche, parquet scuro e pavimento marrone
Foto di un grande ingresso o corridoio etnico con pareti bianche, parquet scuro e pavimento marrone
185 Foto di ingressi e corridoi etnici con parquet scuro
3